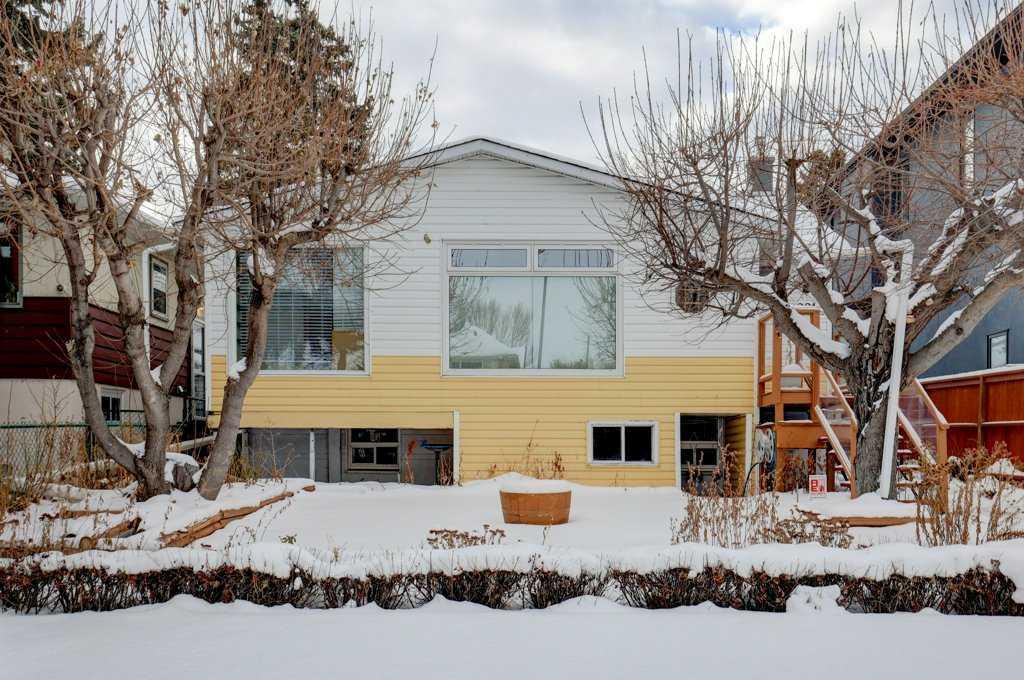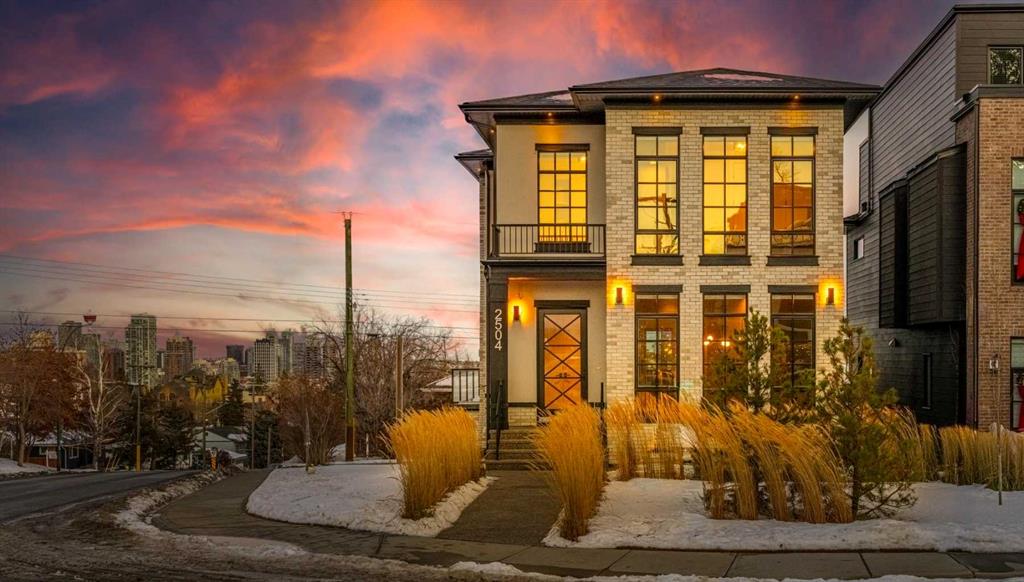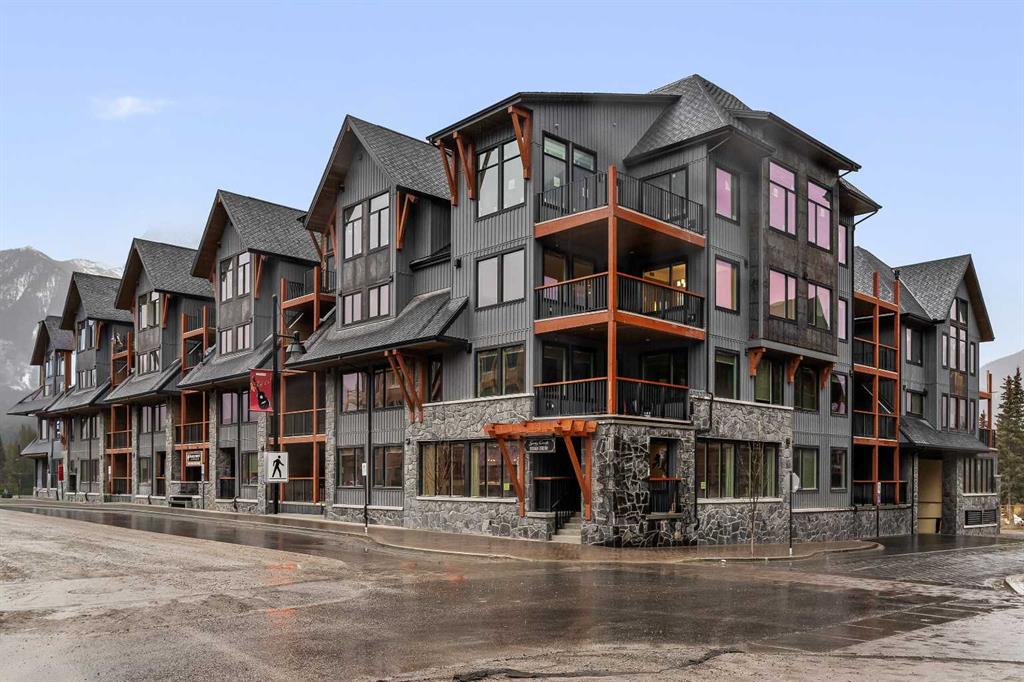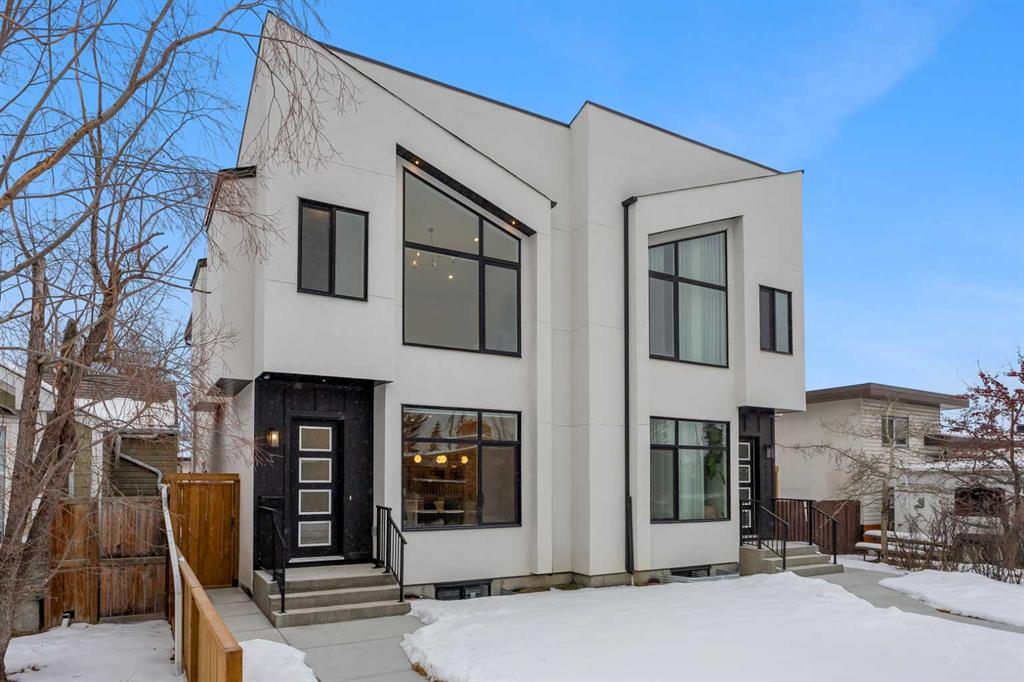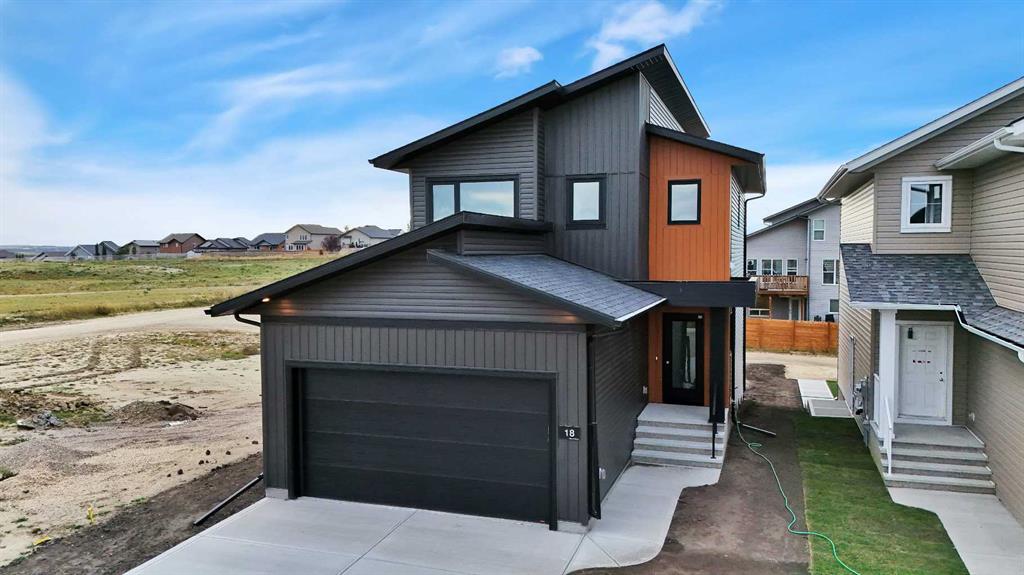6416 34 Avenue NW, Calgary || $874,900
Sleek, Stylish, and Thoughtfully Designed – Welcome to 6416 34 Ave NW! From the moment you arrive, this home makes an impression. Modern curb appeal, a quiet tree-lined street, and a location that offers the perfect balance of city convenience and nature\'s tranquility. Step inside, and you\'ll instantly feel the elegance in every detail.The dining room sets the stage—an inviting space with designer lighting that creates the perfect ambiance, whether it\'s a casual brunch or a lively dinner party. The kitchen is an absolute showstopper, featuring ceiling-height custom cabinetry, gleaming quartz countertops, and a large island that serves as the heart of the home. Whether you\'re a gourmet chef or a takeout connoisseur, this space is as functional as it is beautiful. Flowing seamlessly from the kitchen, the living room is warm and welcoming, centred around a stunning full tile-surround fireplace with expansive windows on either side that bring in gorgeous natural light and a view of the backyard. A space like this just feels good—cozy yet sophisticated, perfect for quiet nights or entertaining guests. Tucked away at the back of the home, the mudroom is designed for real life, with custom storage, and a sleek tiled floor that stands up to Calgary’s seasons. Right next to it, the powder room feels upscale and refined—no detail overlooked.Head upstairs, and the luxury continues. The primary suite is a true retreat, with soaring ceilings, a large walk-in closet, and an ensuite that’s pure indulgence. A fully tiled shower with steam rough-in, heated floors, a soaker tub built for long, relaxing evenings, and dual vanities with quartz counters—this is the kind of space that makes every morning feel like a spa day. Two additional bedrooms, both bright and spacious, share a modern 4-piece bathroom with chic finishes. The laundry room is equally impressive, complete with a quartz folding counter, built-in cabinetry, and a deep sink—because practical should still be beautiful. And let’s not forget the fully self-contained 2-BEDROOM LEGAL BASEMENT SUITE (subject to permits and approvals by the city). With its own private entrance, it offers a full kitchen with quartz counters and ceiling-height cabinets, a spacious living area, two generous bedrooms, and a sleek 4-piece bath with a full tile surround. Whether it’s for extended family, guests, or rental income, this space adds incredible value.To top it all off, this home sits in a prime location—steps from the Bow River pathways, minutes to Winsport, U of C, and downtown. You’re surrounded by parks, shops, and some of the best local cafés in the city. Disclaimer: The photos are from the show suite.
Listing Brokerage: RE/MAX House of Real Estate










