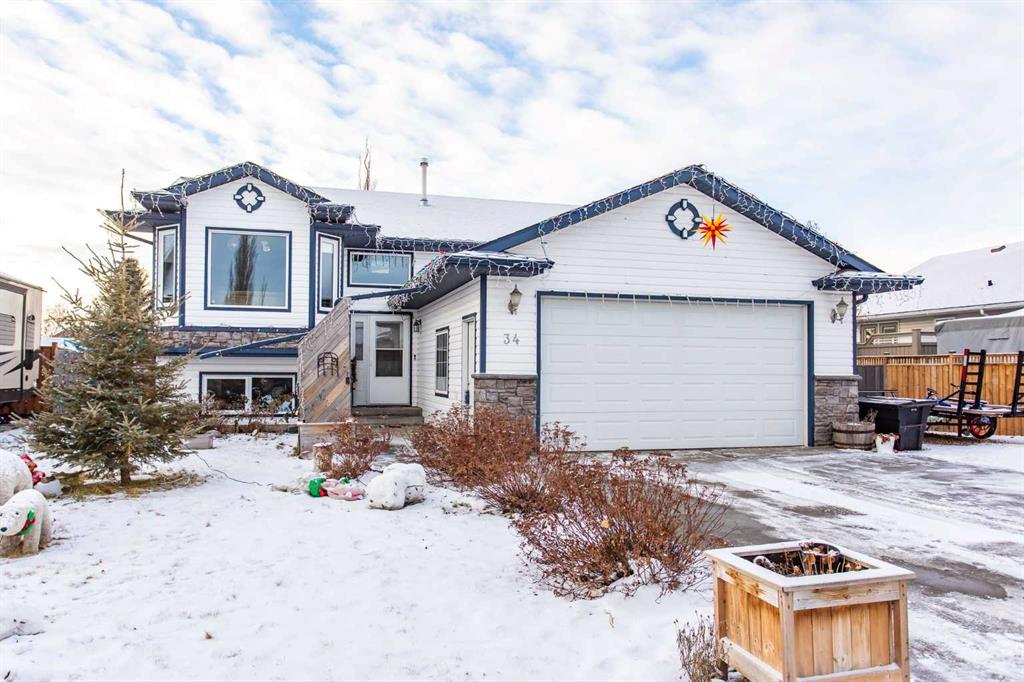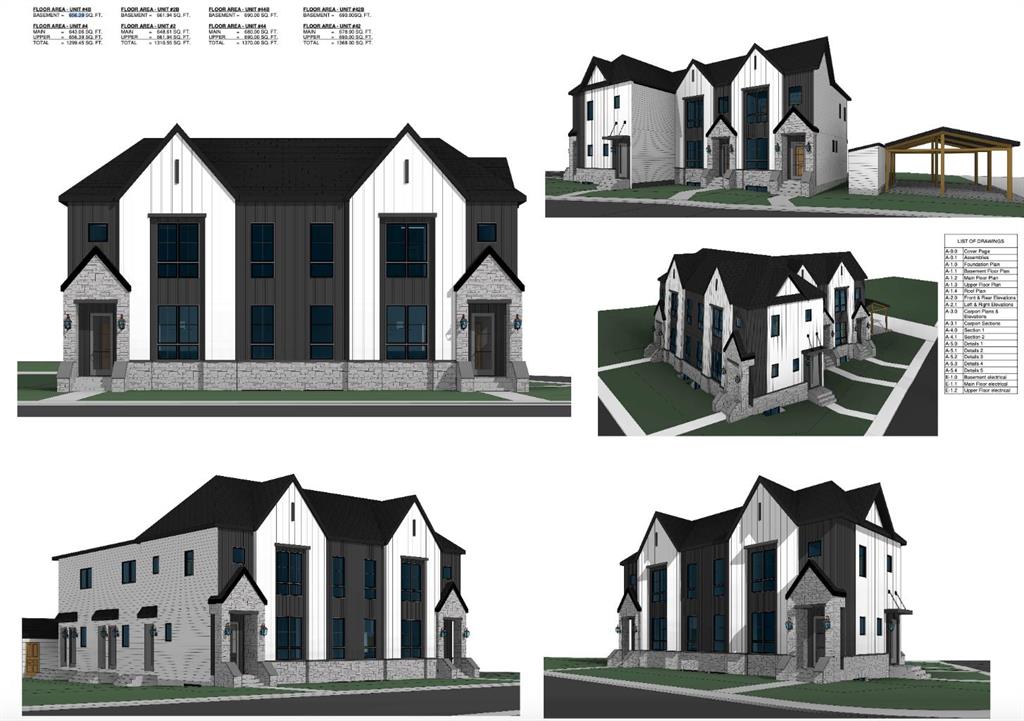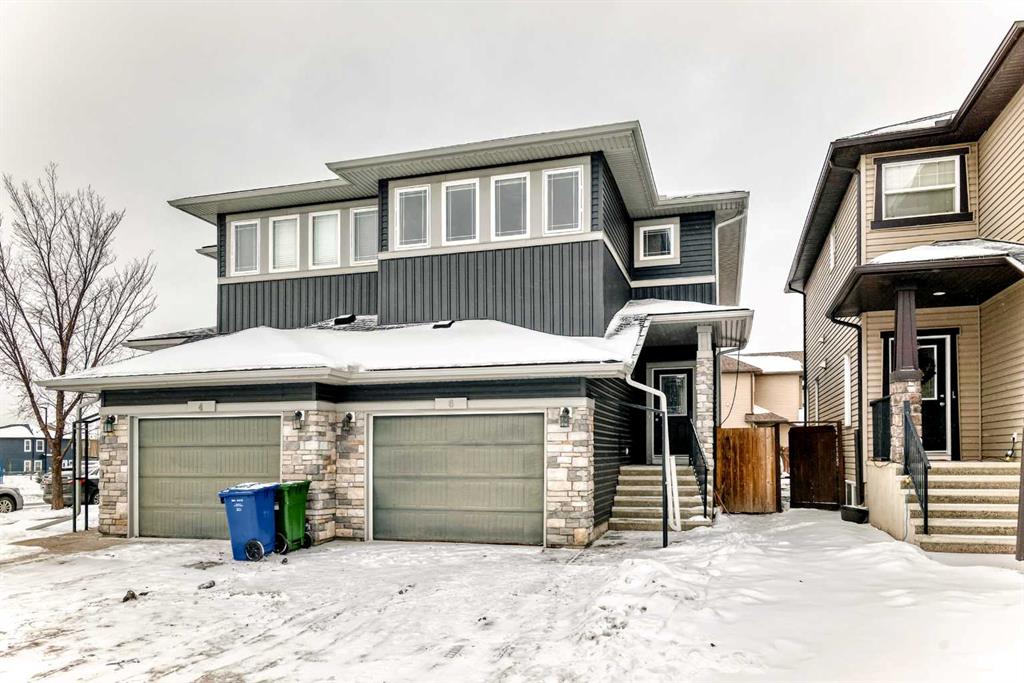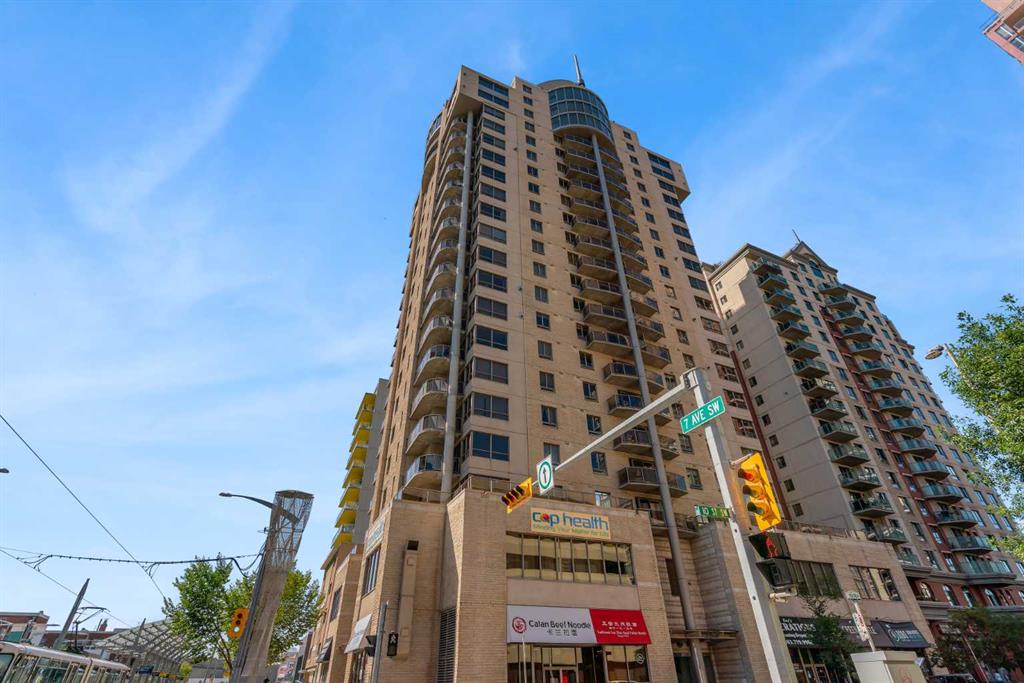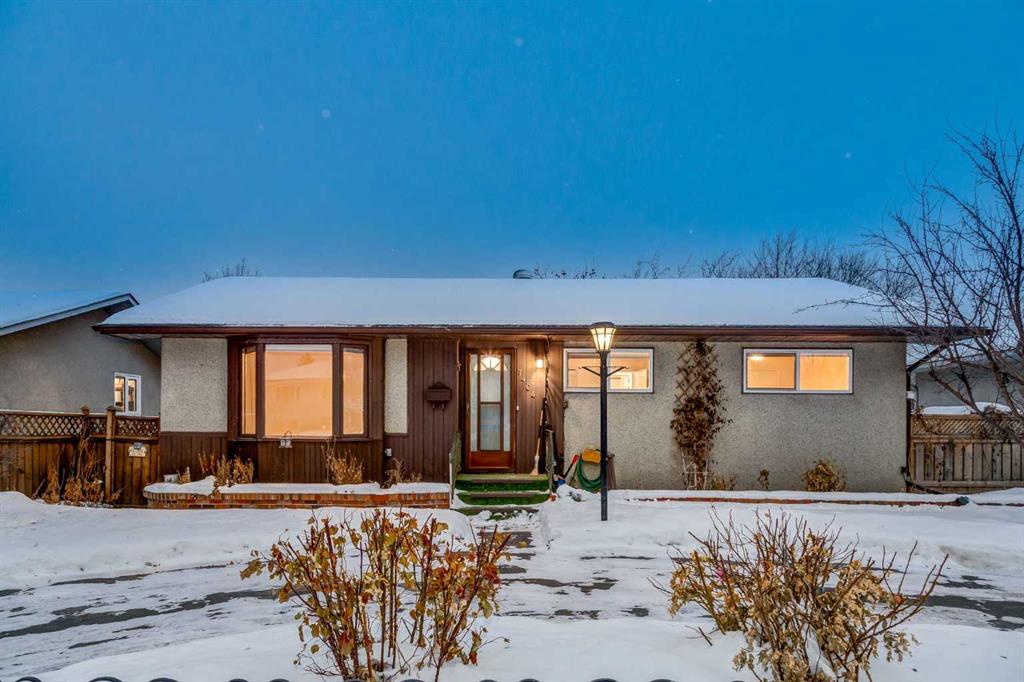7404 FARRELL Road SE, Calgary || $499,900
****ATTENTION INVESTORS + RENOVATORS**** WE ARE HAVING a SALE in the PRIME LOCATION of FAIRVIEW - Located within 7 Mins of an ABUNDANCE of AMENITIES + 15 Mins from DOWNTOWN. This A/C 1,789 SQ FT Bungalow sits on a 5,489 SQ FT LOT, features 4 Bedrooms,+ 2 Full Bathrooms, + 17’0 X 14’0 DECK, + UNIQUE CIRCULAR DRIVEWAY!!! OPPORTUNITY KNOCKS to obtain a BLANK CANVAS for your CREATIVE RENOVATION or INVESTMENT PROPERTY, + this GREAT FAMILY LOCATION w/ 3 SCHOOLS, 4 DAYCARES + a SHORT DRIVE to all amenities, incl. an OFF-LEASH DOG AREA, PUMP TRACK, CHINOOK MALL, COSTCO, The LRT STATION, The GLENMORE RESERVOIR and MORE!!! With some work + materials, this HOME can be tastefully upgraded + rented out to CREATE instant CASH FLOW or a GREAT property to call HOME. This ONE is a NO BRAINER for those looking for an OPPORTUNITY to get into the MARKET at a REASONABLE PRICE in such a SOUGHT-AFTER COMMUNITY, this is SURE to be a VERY SAFE INVESTMENT. Did I MENTION this is a GREAT DEAL?!? DON\'T DELAY, these types of properties don\'t last, especially AT THIS PRICE, for VERY LONG. This virtually staged HOME needs some LOVE, TIME, + ATTENTION to fix it up to its original CHARM. MAJOR UPDATES already completed incl: Windows (2015), Asphalt Singles (2015), H2O Tank (Dec 2025), A/C Unit (2022), Furnace (2022).
There is a LARGE BAY WINDOW in the MAIN LIVING AREA that FLOODS the space w/ NATURAL LIGHT all day long. The Kitchen offers GREAT FUNCTIONALITY w/ OAK CABINETS + an ATTACHED DINING ROOM that provides DIRECT ACCESS to the BACK YARD for effortless indoor/outdoor living. Down the hall are the 3 MAIN-FLOOR BEDROOMS - Bedroom 1 sits beside the Primary (both showcasing NW-FACING WINDOWS), while the 3rd Bedroom is located across the hall + features its OWN ACCESS to the BACK DECK, w/ the 4 PC Bathroom conveniently next door. The LOWER LEVEL expands your living space even further, hosting a 4th POTENTIAL BEDROOM (just add an EGRESS WINDOW to make it LEGAL), a LARGE FAMILY ROOM, a FLEX SPACE anchored by an ELECTRIC FIREPLACE, + a 3 PC BATH. The Utility/Laundry Room has seen NUMEROUS UPGRADES + offers AMPLE STORAGE for all your needs!!! It has a PRIVATE, SE-facing (QUIET) backyard w/ a large deck, LUSH Yard w/ GARDEN BEDS. This property has lots of POTENTIAL + would be IDEAL for a FAMILY in a PRIME COMMUNITY. Whether you’re seeking a MID-CENTURY refresh or a modern redesign, the bones are solid + the potential is remarkable. Tons of VALUE in this HOME, although it will require some sweat equity, this HOME is looking for the RIGHT BUYER to invest in, show some LOVE + take pride in ownership!!! Fairview offers an impressive lineup of local amenities, incl. the revitalized Fairview Arena, the Fairview Community Arts Centre, + an active Community Association. Residents enjoy easy access to extensive pathways + bike routes, w/ the Glenmore Reservoir just mins away for walking, boating, + year-round recreation. Close to Glenmore Trail + DEERFOOT for CONVENIENT. Don’t miss out on THIS ONE, BOOK NOW!!!
Listing Brokerage: RE/MAX House of Real Estate










