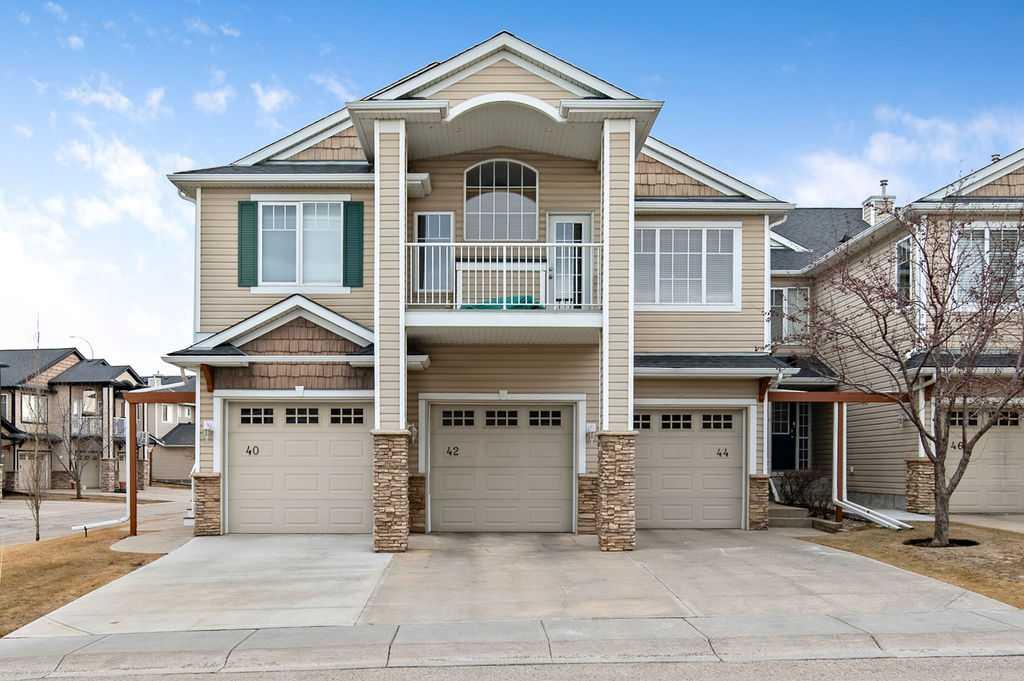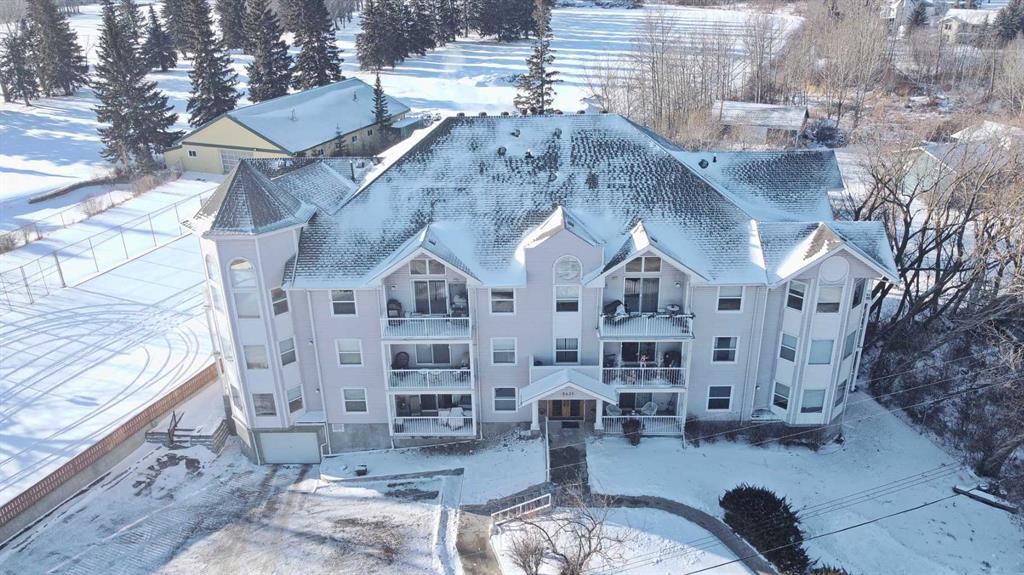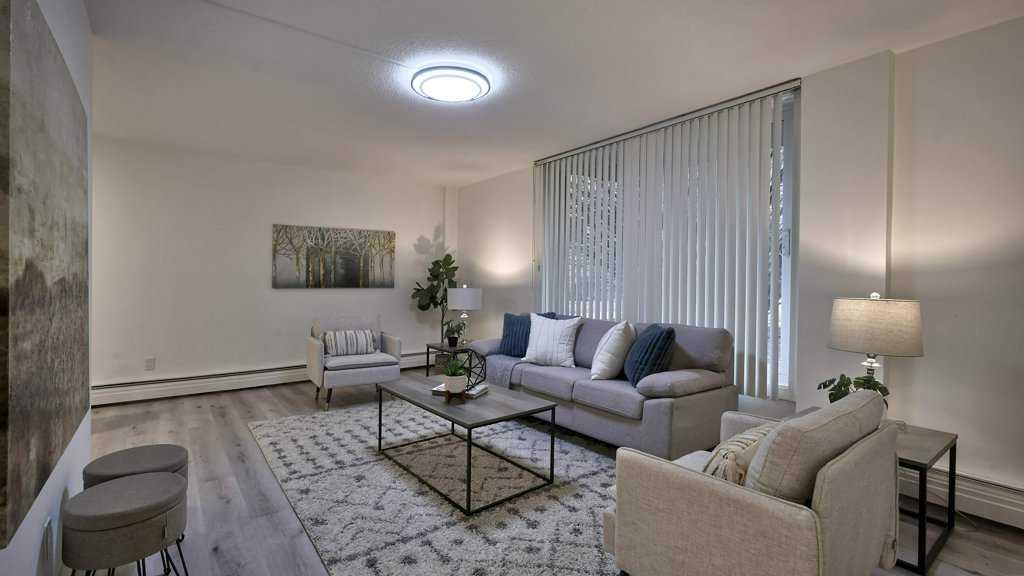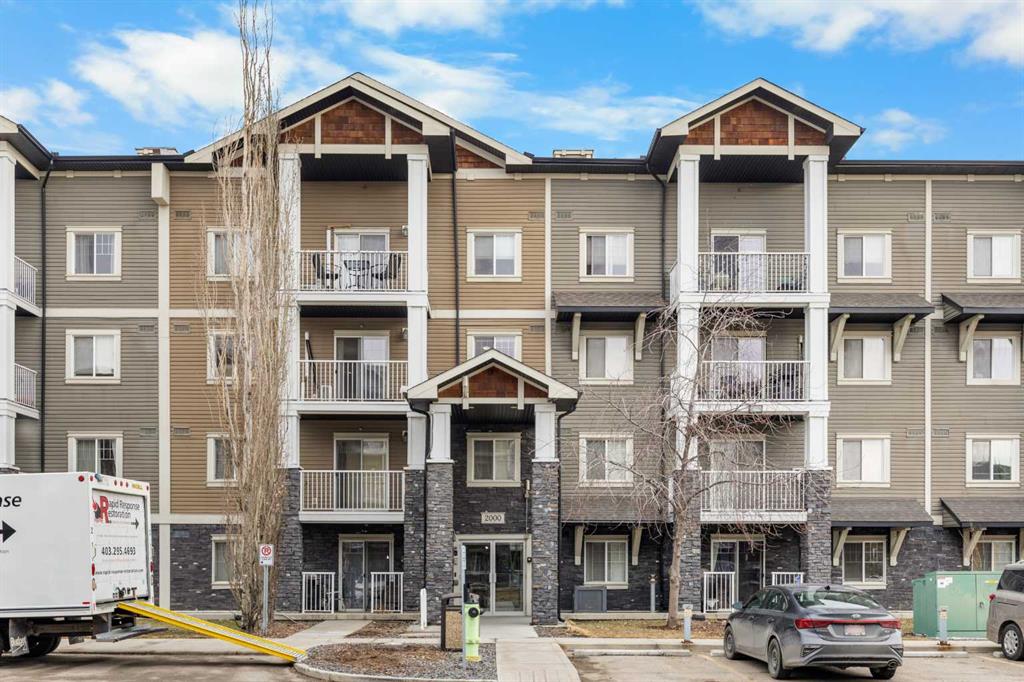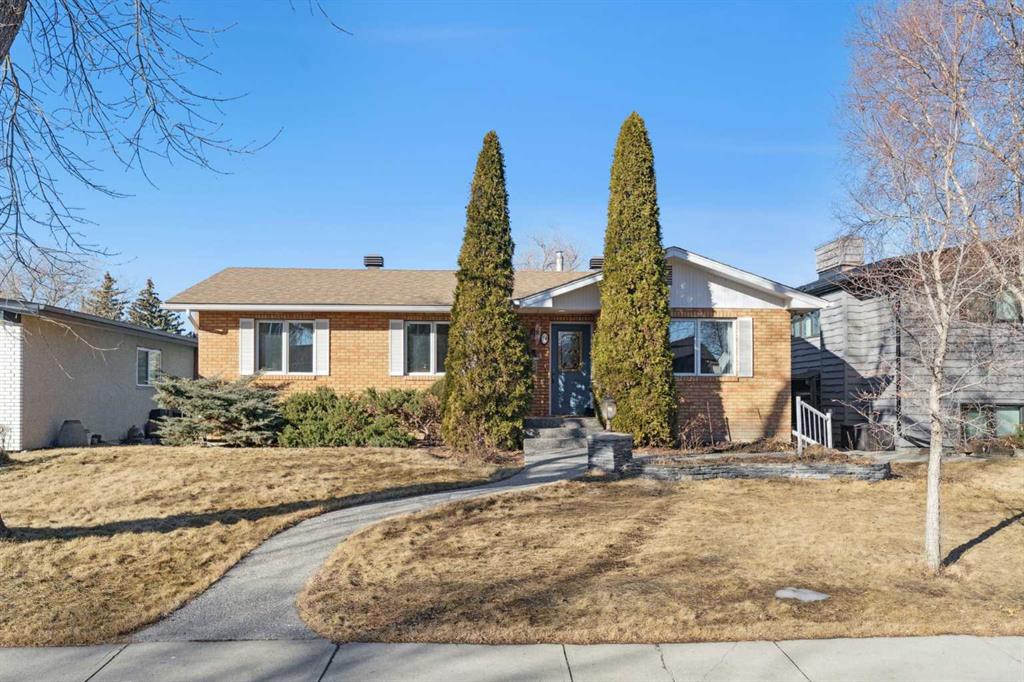42 Royal Birch Mount NW, Calgary || $475,000
Welcome to this beautifully maintained 2-storey corner unit townhome in The Outlook at Royal Oak, offering over 1,800 sq. ft. of total living space. This charming home features a private, fully fenced backyard that backs onto a peaceful greenspace complete with a gazebo and play area. A single attached garage and inviting front porch add to the home’s curb appeal.
Inside, the main floor boasts a bright open-concept layout with a cozy gas fireplace anchoring the living room, dining area, and a well-designed kitchen featuring a corner pantry, breakfast bar and new stove & microwave (2025). Upstairs, you’ll find three generously sized bedrooms, including a primary suite with a 4-piece ensuite, along with an additional 4-piece main bathroom.
The fully finished lower level expands your living options with a large flex space, an additional bedroom, a full 4-piece bathroom, and a spacious laundry area with newer washer & dryer (2019). The furnace and hot water tank was replaced in 2023 and serviced annually.
Ideally located just steps from Royal Oak Shopping Centre, top-rated schools, restaurants, medical clinics, and the YMCA. Walking distance to the new Rocky Ridge Athletic Complex (due for completion later this year) and close to walking/bike pathways as part of the Rotary/Mattamy Greenway. Tuscany Train station is close by, with a bus stop right by the complex entrance. With quick and easy access to Stoney Trail, parks by the west side of the City is easily accessible. This home offers an exceptional blend of comfort, convenience, and value within a quiet, family-friendly complex.
Listing Brokerage: Real Broker










