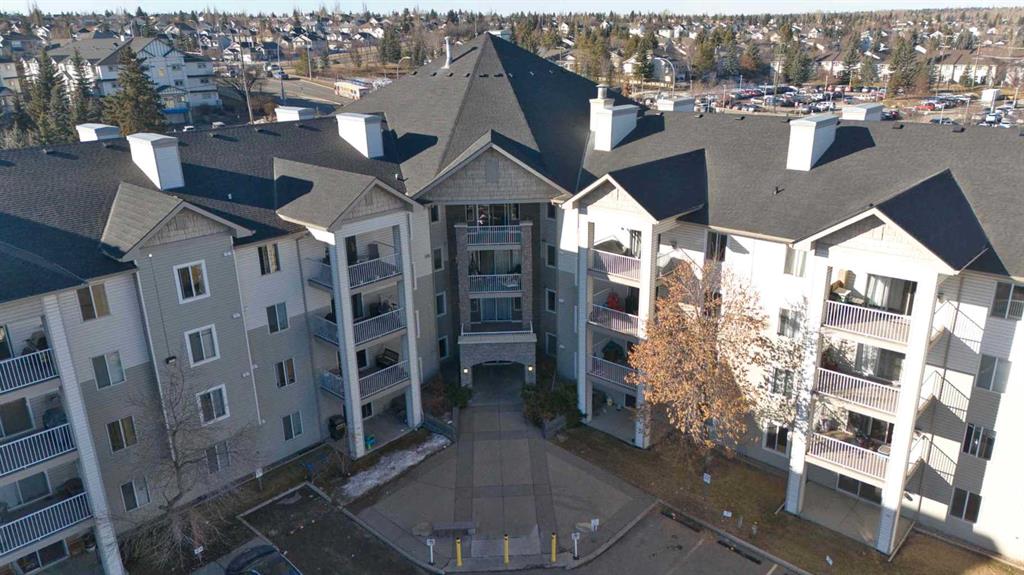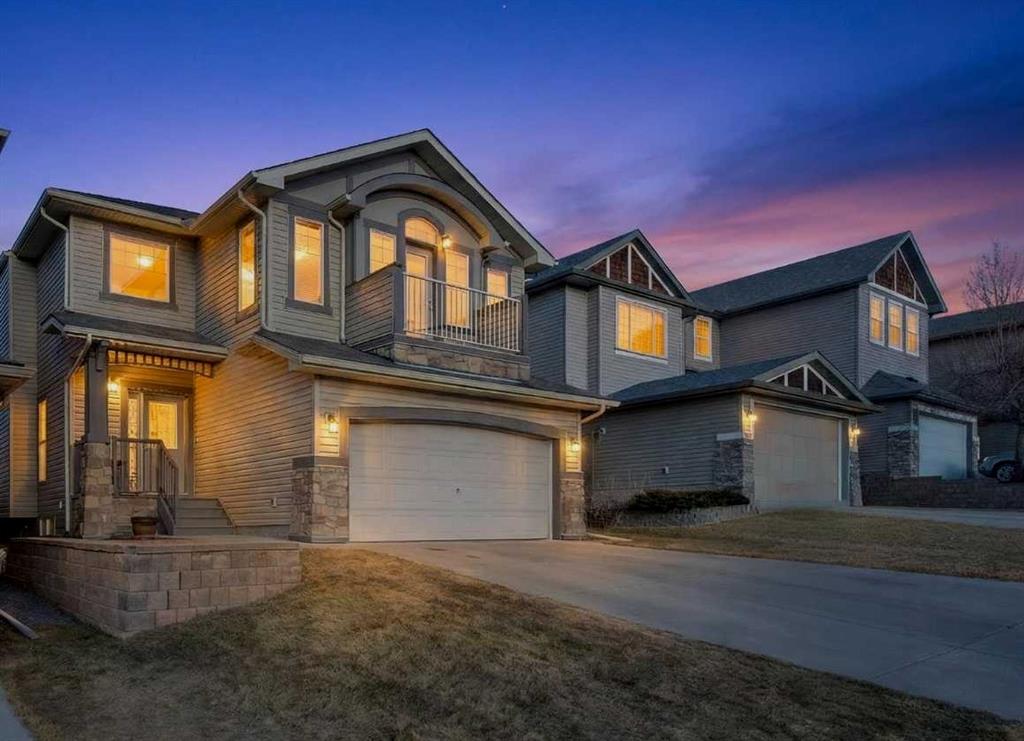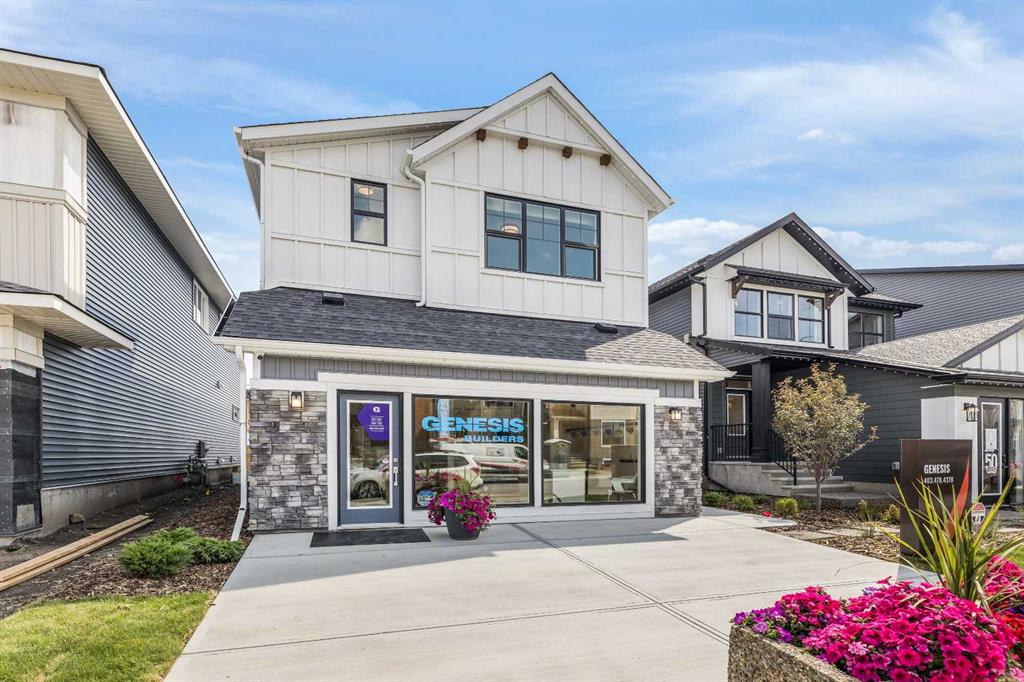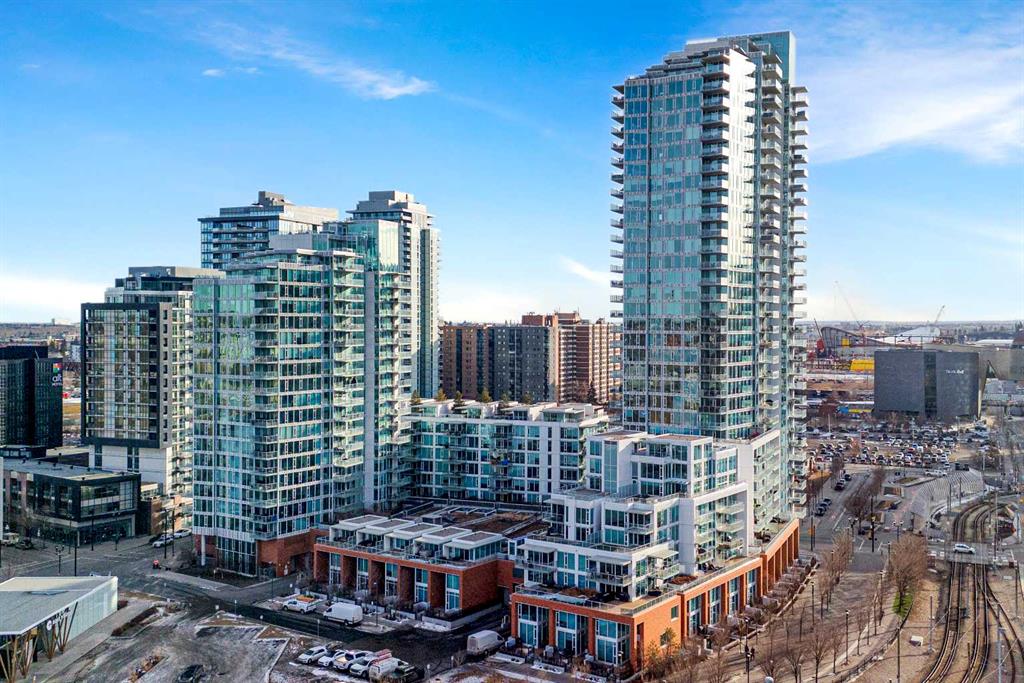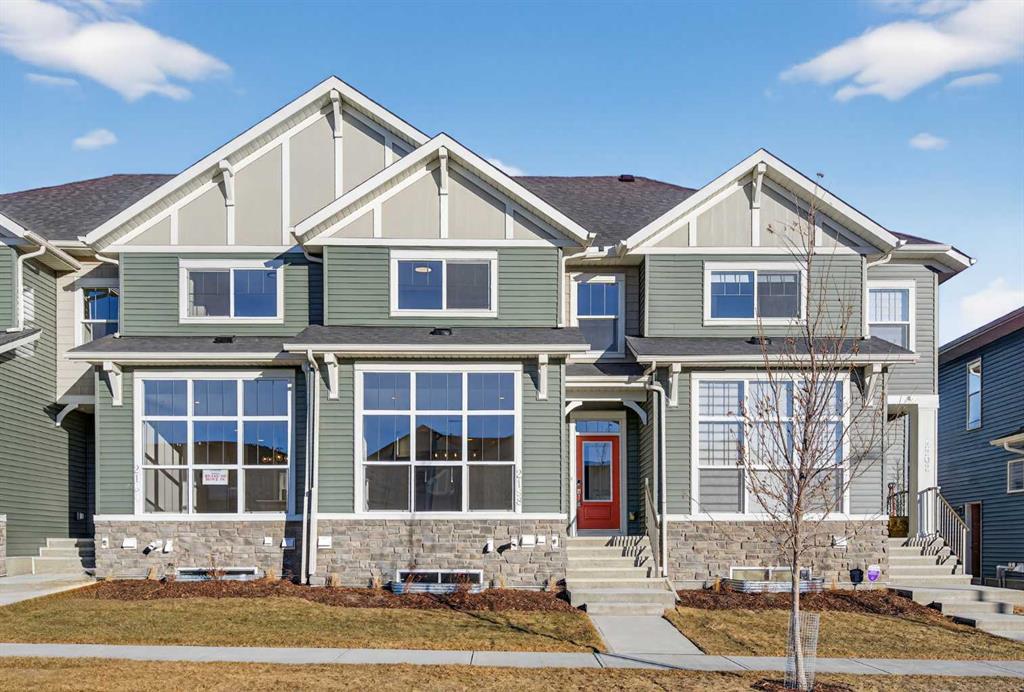57 Pantego Hill NW, Calgary || $700,000
ORIGINAL OWNERS | IMPECCABLY MAINTAINED | NEW EXTERIOR | HUGE BONUS ROOM & FRONT BALCONY | AIR CONDITIONING | QUIET STREET! ***
This 3 bedroom, 2.5 bathroom impeccably maintained home, proudly offered by the original owners, is ideally located in the highly sought-after community of Panorama Hills, in the heart of a family-friendly neighbourhood known for its strong sense of community and exceptional amenities.
From the moment you enter, the impressive open foyer sets the tone for the spacious and thoughtfully designed layout. The main floor offers a large open-concept kitchen and living area, ideal for both everyday living and entertaining, featuring timeless wood cabinetry, granite countertops and handsome hardwood & porcelain tile flooring. A main floor office or flex room provides valuable versatility for those working from home or needing additional family space. Convenient main floor laundry and a mudroom located just off the garage add everyday functionality.
Upstairs, the expansive bonus room is a true highlight of the home, featuring vaulted ceilings, a fireplace and an impressive wall of south-facing windows that fill the space with natural light. With access to a private front-facing balcony, this space offers beautiful hillside views and stunning sunset skies. The open-to-above foyer enhances the sense of openness and architectural interest, creating a bright and welcoming space ideal for relaxing or gathering with family and friends.
Recent updates include a new roof, siding and eaves, along with central AC, providing comfort during Calgary’s hot summer months for years to come.
The backyard offers excellent outdoor living space with a rear deck and a lower seating area perfect for a future hot tub, fire pit or additional entertaining space.
Situated on a quiet street with no homes directly across, the property benefits from additional parking, ideal for guests and gatherings.
The location is exceptional, just a short walk to elementary, junior high and high schools, parks, playgrounds, baseball diamonds and soccer fields. Walking paths, shopping, transit and everyday conveniences including grocery stores and Tim Hortons are all nearby.
Residents enjoy access to a private community centre and 6-acre park available exclusively to select Panorama Hills Residents. Amenities include a water spray park, multi-use sport court, basketball courts, playgrounds, picnic areas, expansive green space and an event centre that hosts community gatherings and activities throughout the year. The small fee also supports the maintenance of green spaces, seasonal landscaping and flowers, fountain and pathway snow clearing, helping maintain the neighbourhood’s appearance and usability year-round.
The home has been exceptionally well maintained, with no pets and no smoking, and is truly move-in ready.
Listing Brokerage: Century 21 Masters










