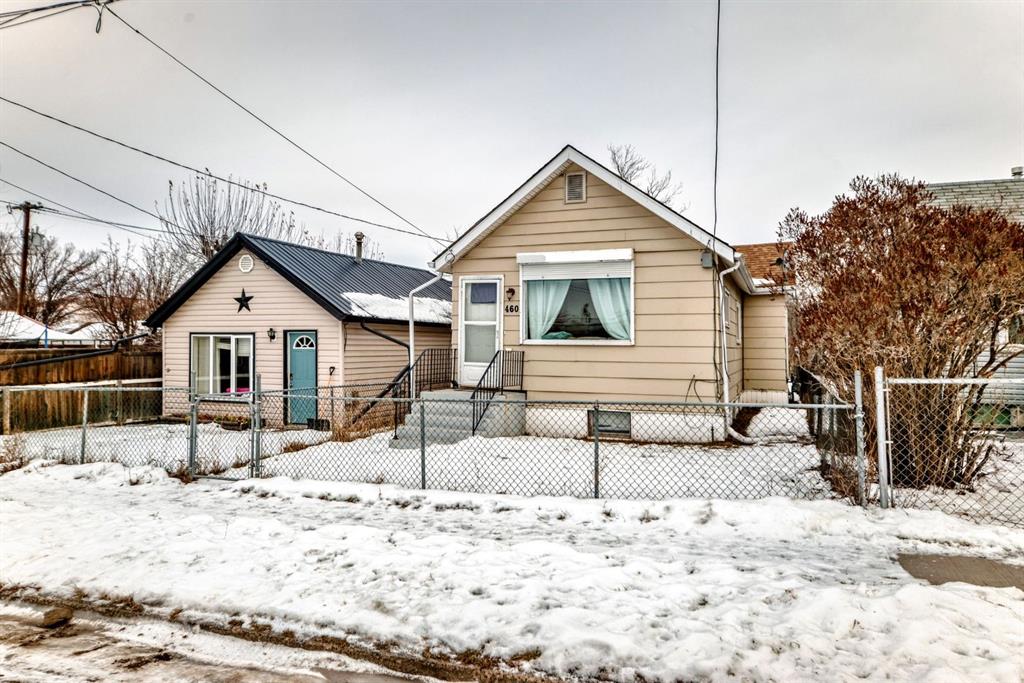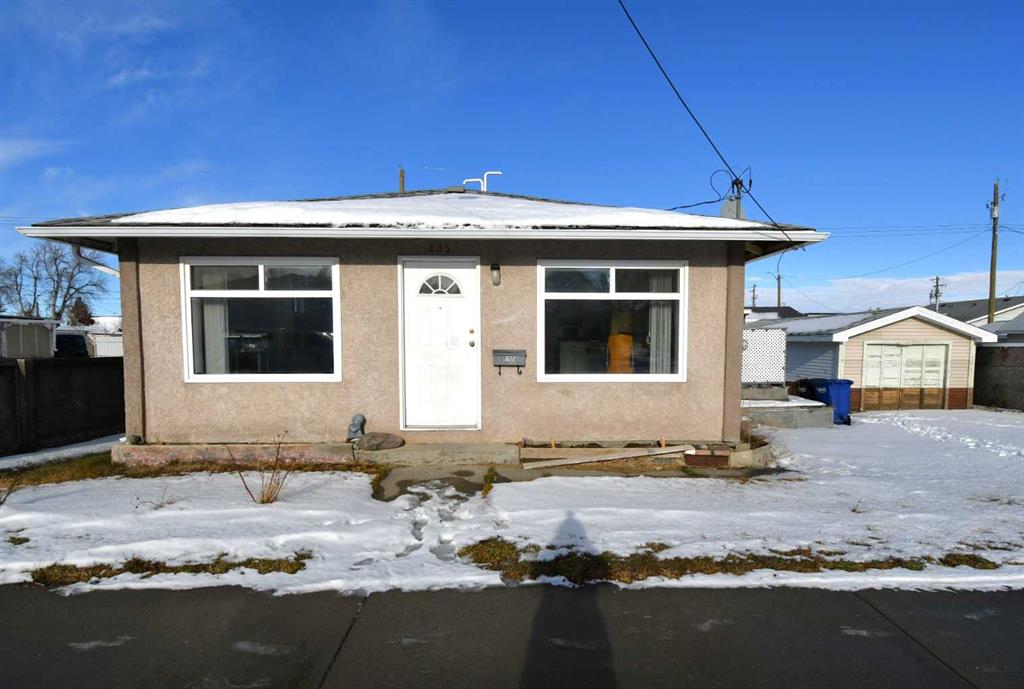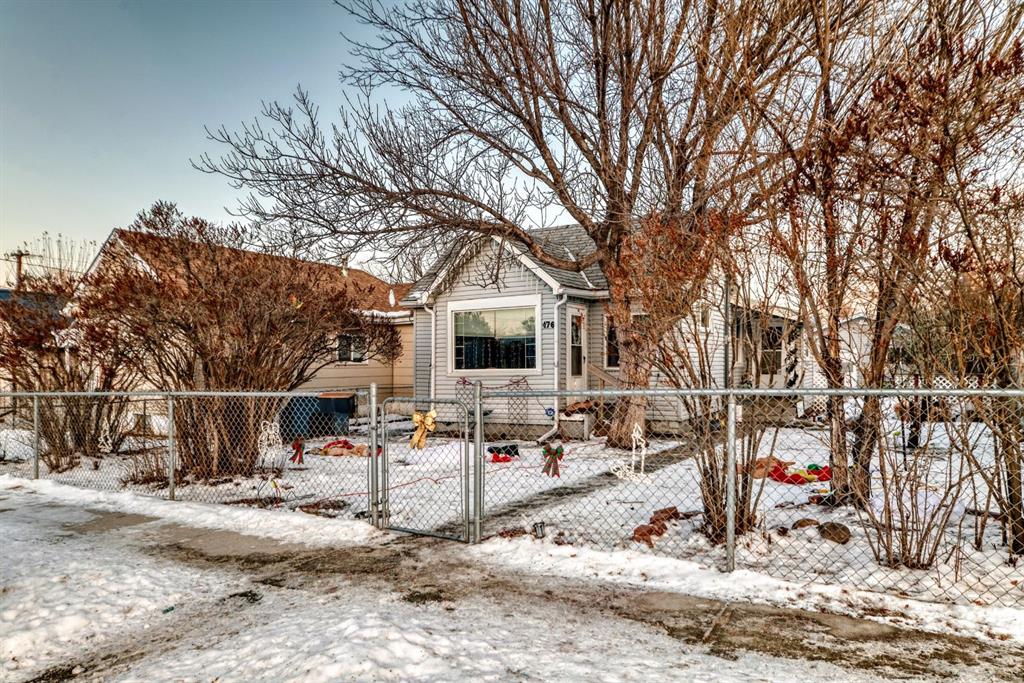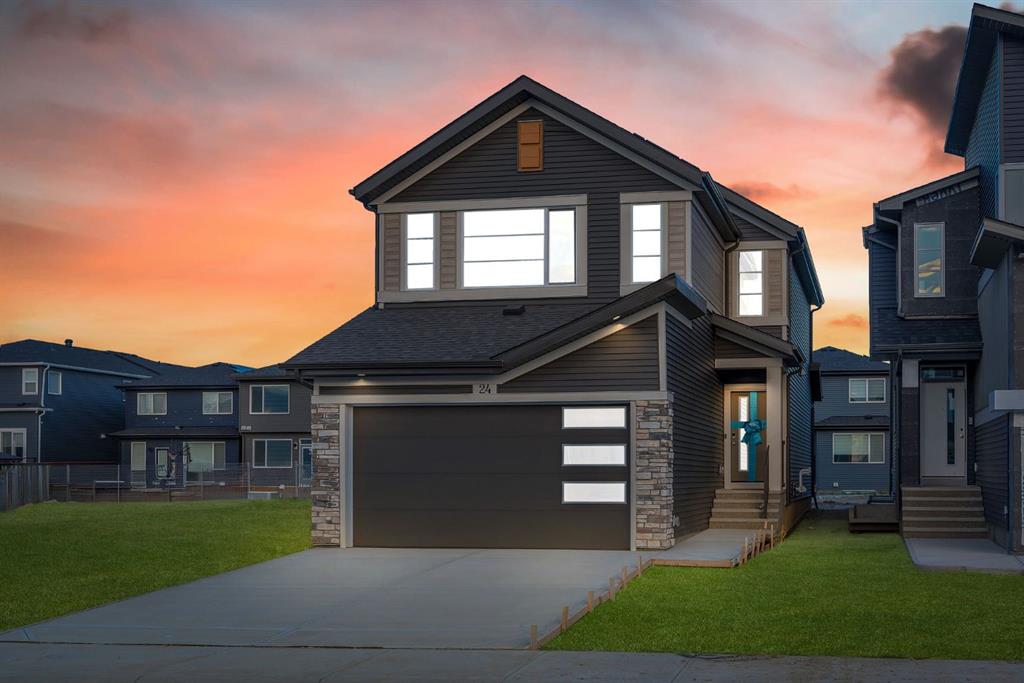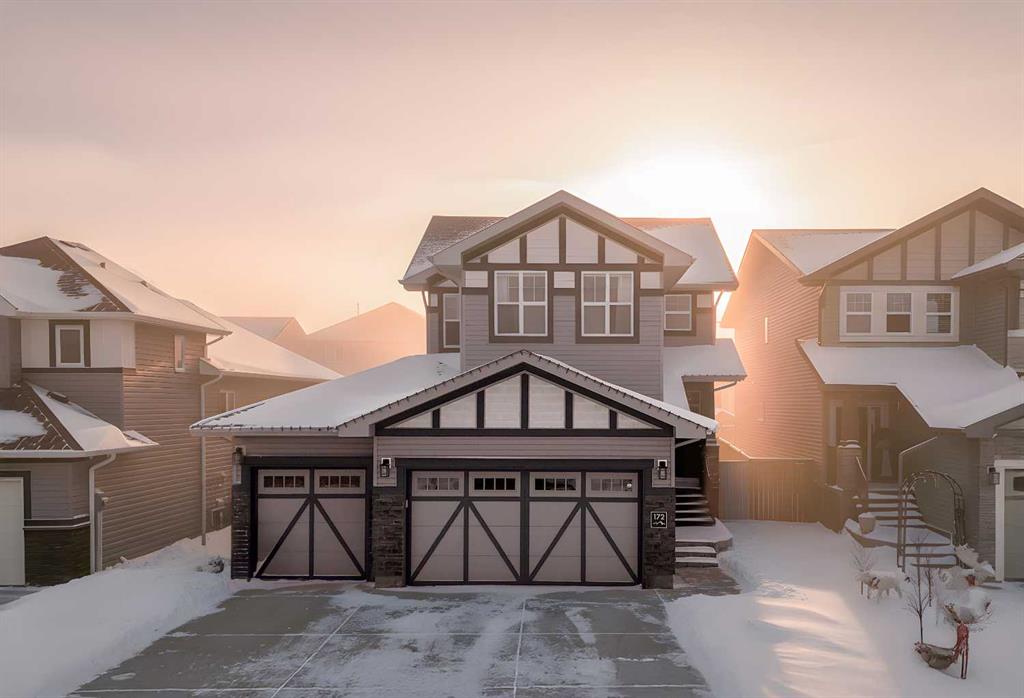172 Firelight Way W, Lethbridge || $640,000
Welcome to the perfect family home in a prime location, directly facing Firelight Park! This beautifully designed 5-bedroom, 3.5-bathroom property offers the space, comfort, and high-end finishes you’ve been searching for. Close to schools, the YMCA, and shopping, this home combines convenience with a peaceful setting. The main floor features rich hardwood flooring, a cozy gas fireplace, and a bright, open layout ideal for both everyday living and entertaining. The kitchen is a chef’s delight with granite countertops and recently upgraded appliances, including an induction range (2025), microwave (2024), fridge (2024), and dishwasher (2023). Just outside, a convenient gas line for your BBQ makes outdoor cooking effortless. Upstairs, you\'ll find a generous bonus room perfect for movie nights or a kids’ play zone, along with laundry located right where you need it. The luxurious primary retreat offers a 5-piece ensuite and a relaxing electric fireplace. Two additional bedrooms and a full 4-piece bathroom complete the upper level. The lower level adds even more living space with two bedrooms, another living room, a storage room, and a full bathroom — ideal for guests, teens, or a home gym setup. Outside, enjoy beautifully maintained landscaping with underground sprinklers in both the front and back yards, plus the convenience and security of a triple car garage. Stay comfortable year-round with central A/C, and enjoy the great outdoors right across the street in Firelight Park. This home truly has it all — location, high-end finishes, layout, and thoughtful features throughout. Don’t miss your opportunity to make it your own!
Listing Brokerage: Onyx Realty Ltd.










