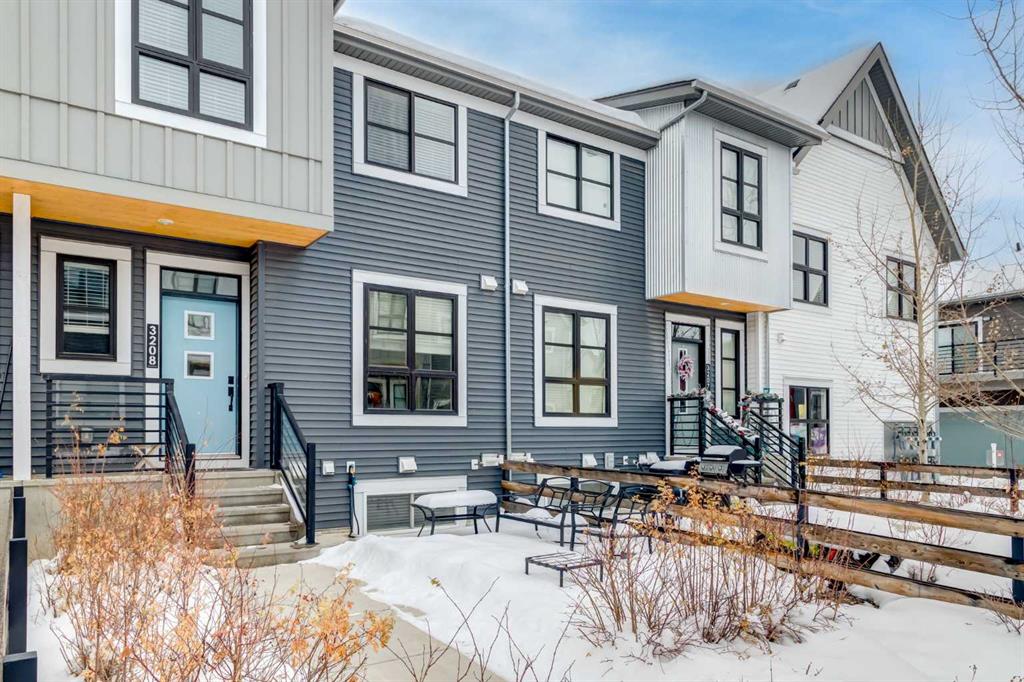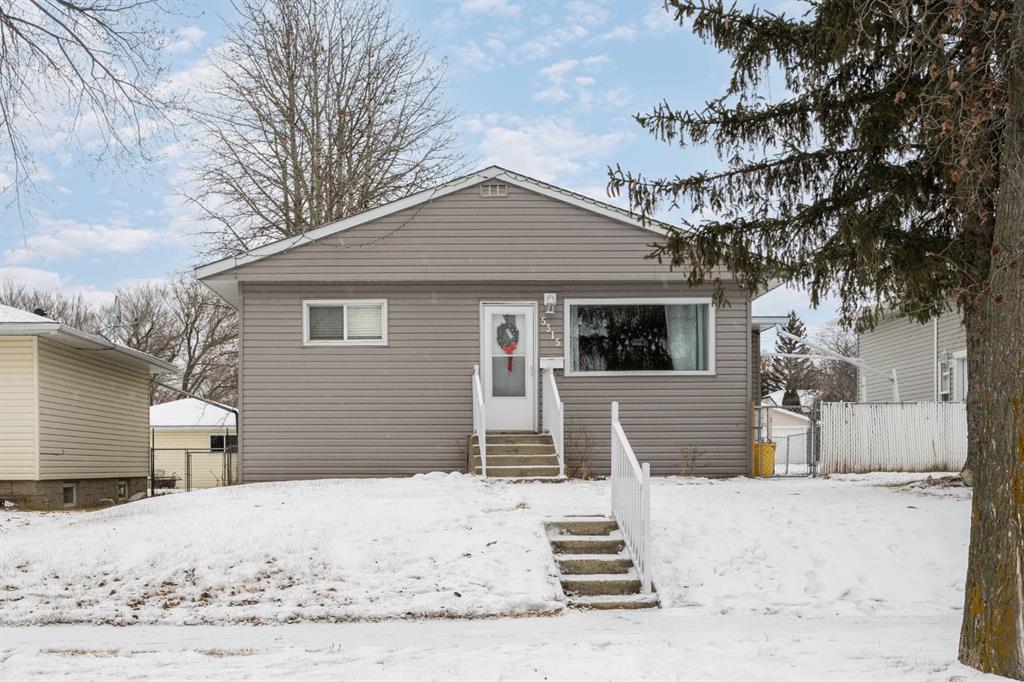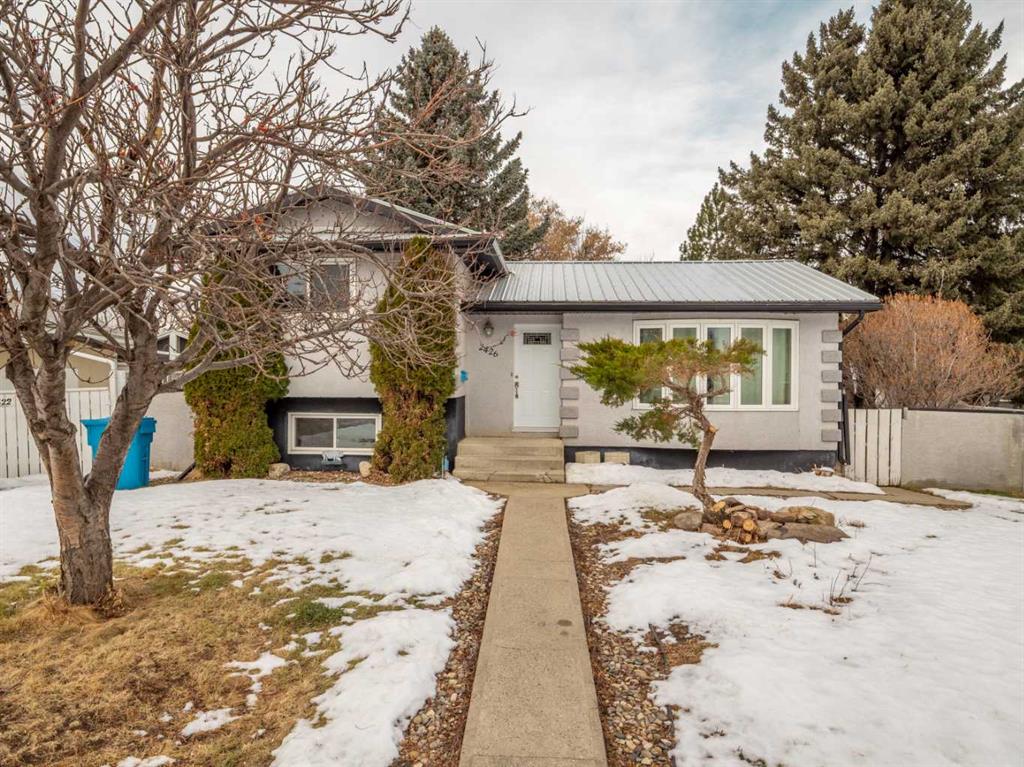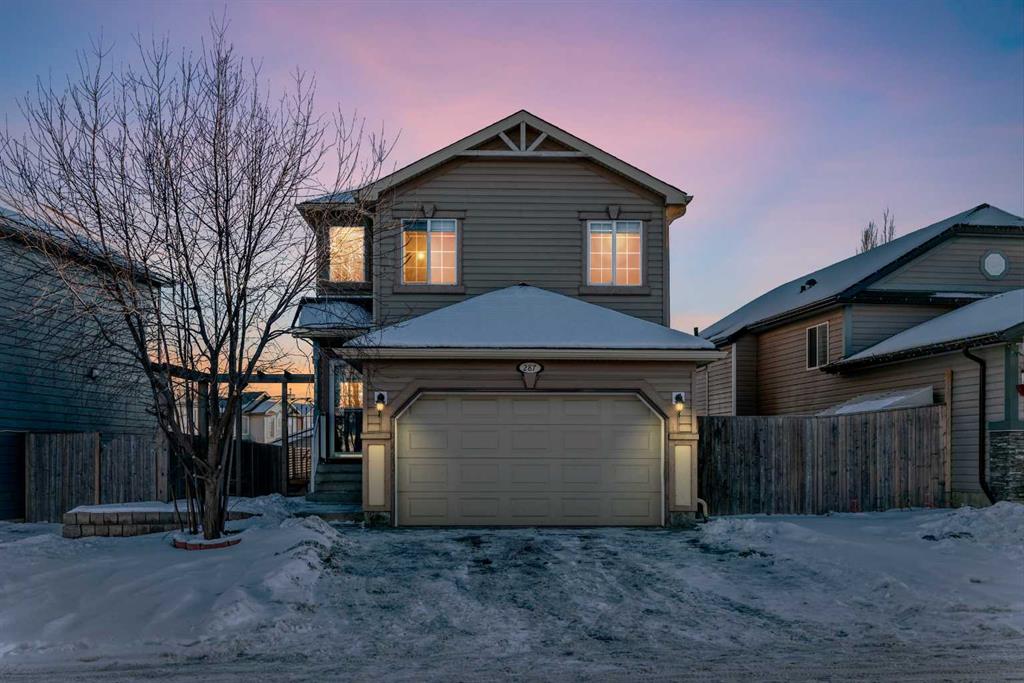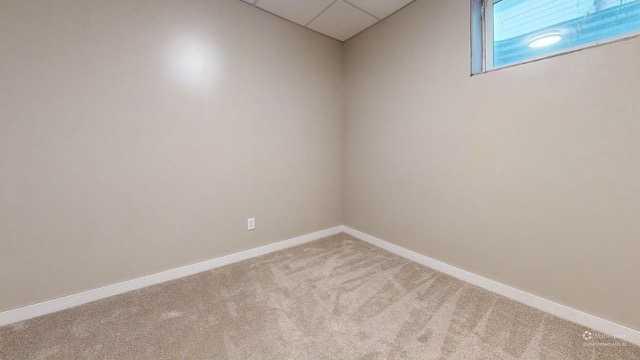3208, 100 Walgrove Court SE, Calgary || $418,000
Luxury and refined styling define this beautifully upgraded townhouse, ideally located in the upscale and sought-after community of Walden. From the moment you arrive, the landscaped frontage and spacious concrete patio create an inviting outdoor space—perfect for relaxing, BBQing, or entertaining friends. This unit is privately positioned within the complex, tucked away from street traffic and noise for added peace and comfort. Inside, you’ll find nearly 1,300 sq. ft. of thoughtfully designed living space featuring 3 bedrooms, 3.5 bathrooms, and two dedicated parking stalls. The main level showcases 9 ft ceilings and luxury vinyl plank flooring that continues throughout both levels, creating a cohesive and modern feel. The gourmet kitchen is a standout, offering quartz countertops, a chimney-style hood fan, upgraded stainless steel appliances including a gas stove, and premium finishing touches for both style and functionality. Upstairs features 2 bedroom and 2 full bathrooms, while the fully finished basement adds exceptional versatility with a third bedroom, a full bathroom, convenient laundry, and a generous walk-in closet with excellent storage capacity. Pride of ownership is evident throughout, and the well-managed complex benefits from very low condo fees—making this home not only stunning but practical. With public transit, shopping, parks, and easy access to Stoney Trail and Deerfoot Trail, commuting and daily convenience are effortless. This move-in ready home offers the perfect blend of luxury, comfort, and location in one of Calgary’s most desirable newer communities.
Listing Brokerage: CIR Realty










