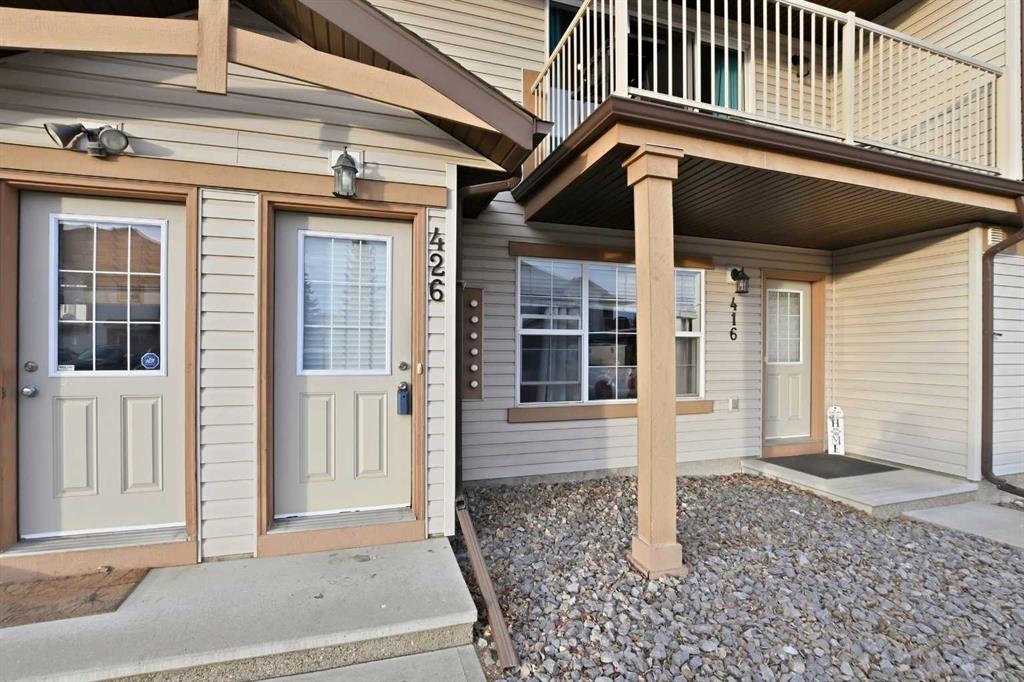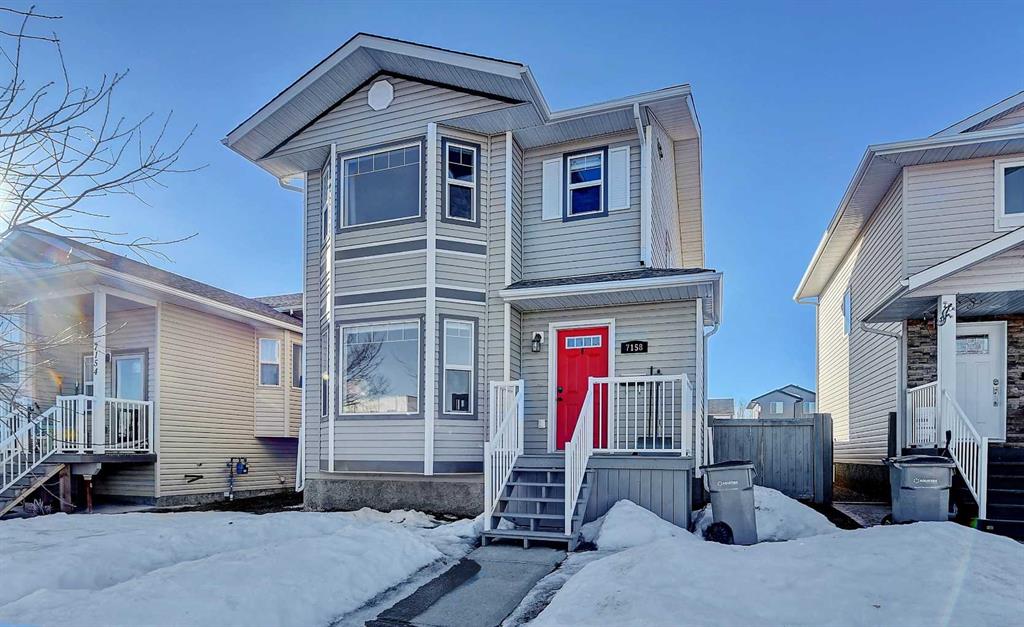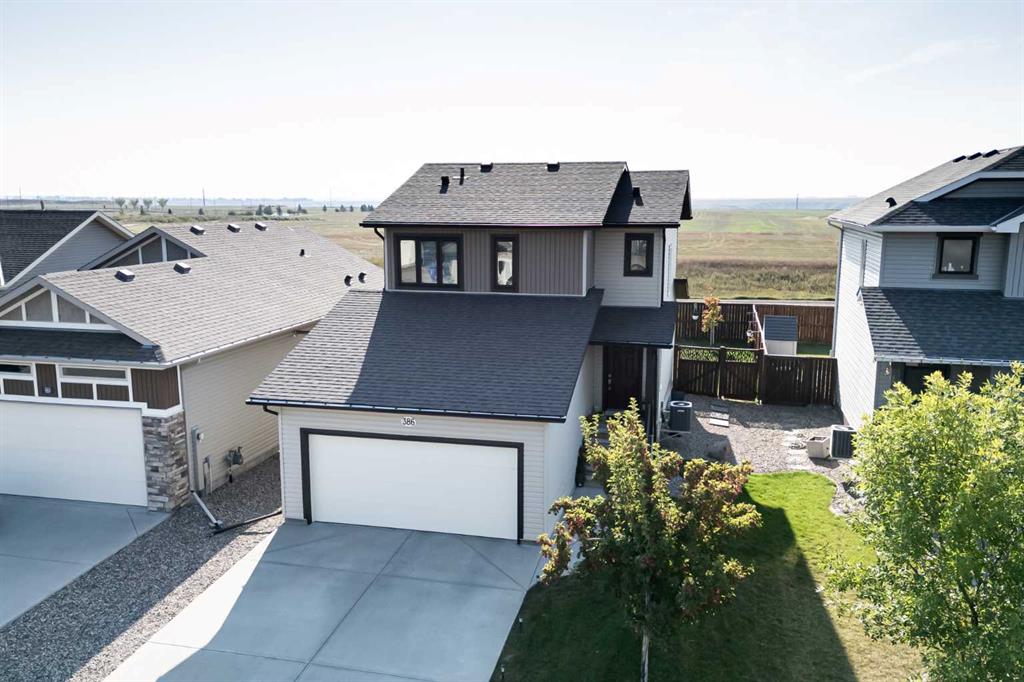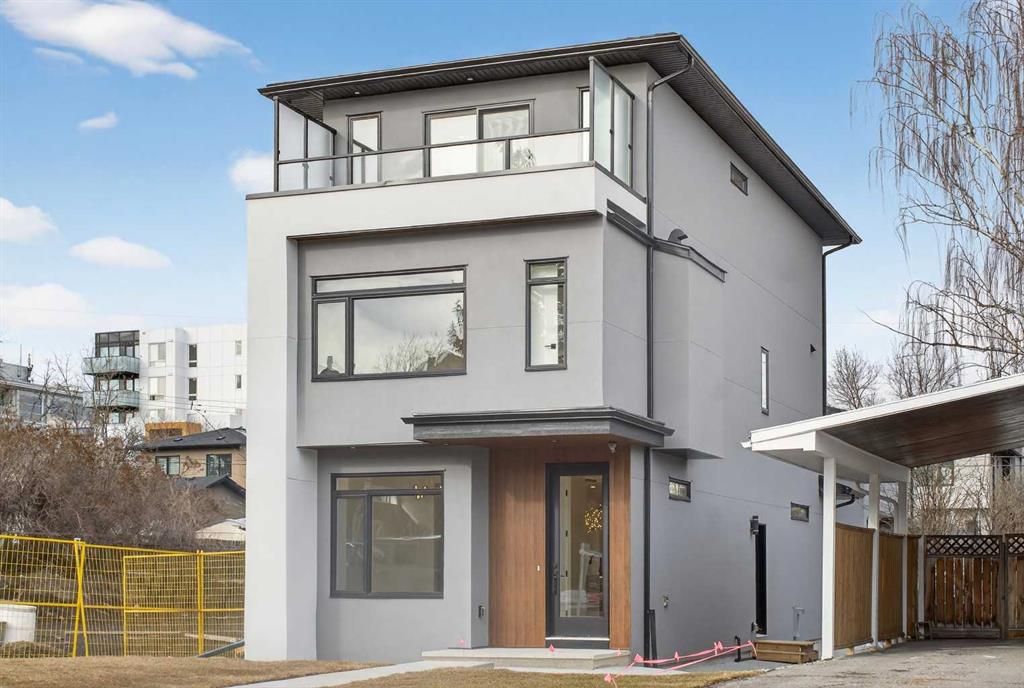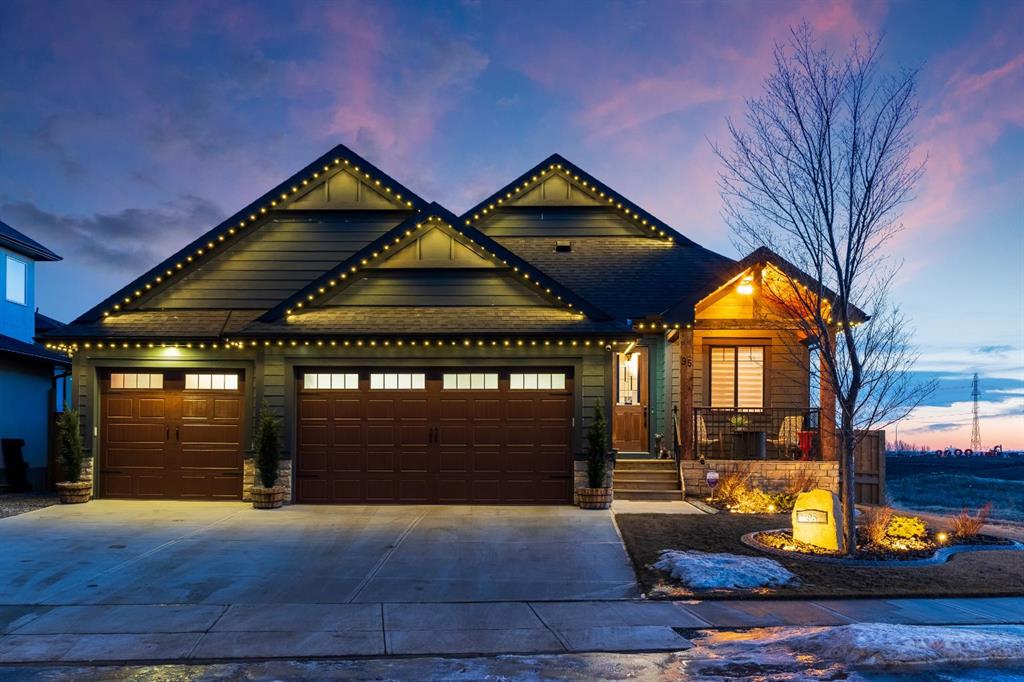95 North Bridges Road SW, Langdon || $950,000
Welcome to this EXCEPTIONAL, FULLY FINISHED BUNGALOW in the sought-after community of THE BRIDGES OF LANGDON—an outstanding opportunity for buyers seeking a TRUE MOVE-IN READY HOME with MODERN COMFORT and TIMELESS DESIGN. From the moment you arrive, the FULLY COMPLETED LANDSCAPING and premium HARDIE BOARD SIDING create striking curb appeal, while the charming VAULTED FRONT PORCH sets the tone for the quality found throughout.
Inside, this CUSTOM-DESIGNED home showcases an EXPANSIVE, FUNCTIONAL LAYOUT enhanced by VAULTED CEILINGS, DESIGNER LIGHTING, and beautiful LAMINATE FLOORING across the bright, open-concept main level. Large WEST-FACING WINDOWS flood the living space with natural light, drawing your eye to the inviting GAS FIREPLACE that anchors the room and creates a warm, welcoming atmosphere.
The kitchen is truly the CENTREPIECE of the home, designed to impress and built for everyday living. A substantial QUARTZ ISLAND with FARMHOUSE SINK, DESIGNER PENDANT LIGHTING, CUSTOM HOOD FAN, and a full STAINLESS STEEL APPLIANCE PACKAGE—including a SIDE-BY-SIDE FULL FRIDGE AND FREEZER and a THOR GAS STOVE with POT FILLER TAP—make this a dream space for cooking and entertaining. Crisp CABINETRY and carefully selected backsplash finishes provide a clean, sophisticated aesthetic. Double patio doors open seamlessly to the REAR COVERED DECK, offering effortless INDOOR-OUTDOOR LIVING.
Sliding BARN DOORS reveal a beautifully appointed OFFICE/DEN complete with a feature wall—perfect for working from home or creating a stylish flex space. The spacious PRIMARY SUITE offers a peaceful retreat with 9-FOOT CEILINGS, an accent wall, and a CUSTOM WALK-IN CLOSET with extensive built-ins. The SPA-INSPIRED ENSUITE elevates everyday living with DUAL SINKS, a MAKE-UP STATION, FREESTANDING SOAKER TUB, and HIS AND HERS VANITIES.
The main level is completed by a generous LAUNDRY ROOM featuring DESIGNER TILE, cabinetry, and a sink for added convenience. Downstairs, the FULLY DEVELOPED BASEMENT offers a comfortable lounge atmosphere with IN-FLOOR HEATING, plush carpeting, a spacious recreation area with WET BAR, THREE ADDITIONAL BEDROOMS with CUSTOM BUILT-IN CLOSETS, a SECOND FULL BATHROOM, and a ROUGHED-IN FUTURE LAUNDRY SPACE. An extension to the home is the closed in exterior deck, this is a true retreat area with the option to open or close the shutters, enjoy family and friends around a cozy fireplace while watching your favorite game on the exterior TV! Finish off the evening with a quick soak in the HOT TUB!
Extensive upgrades continue in the TRIPLE ATTACHED GARAGE, complete with IN-FLOOR HEATING, built-in cabinetry, and a dedicated workbench area—truly a perfect retreat for hobbies or storage.
Ideally located near PARKS, the NEW HIGH SCHOOL, and the many amenities that make Langdon such a desirable place to call home, this stunning bungalow offers the perfect balance of LOCATION, LIFESTYLE, AND LUXURY. Call today to experience it for yourself.
Listing Brokerage: RE/MAX First










