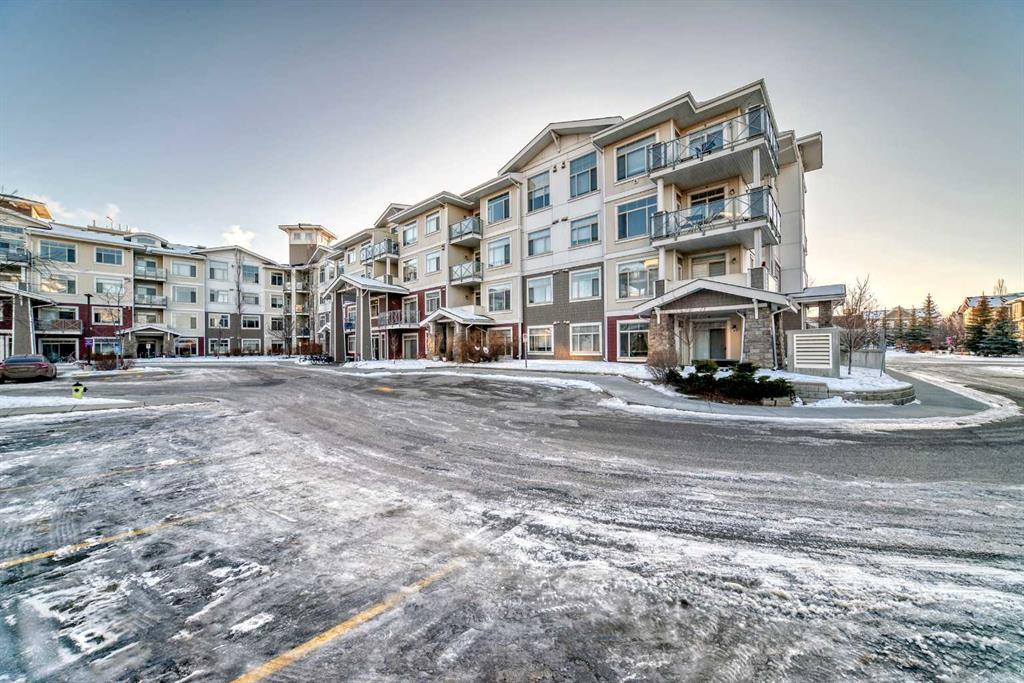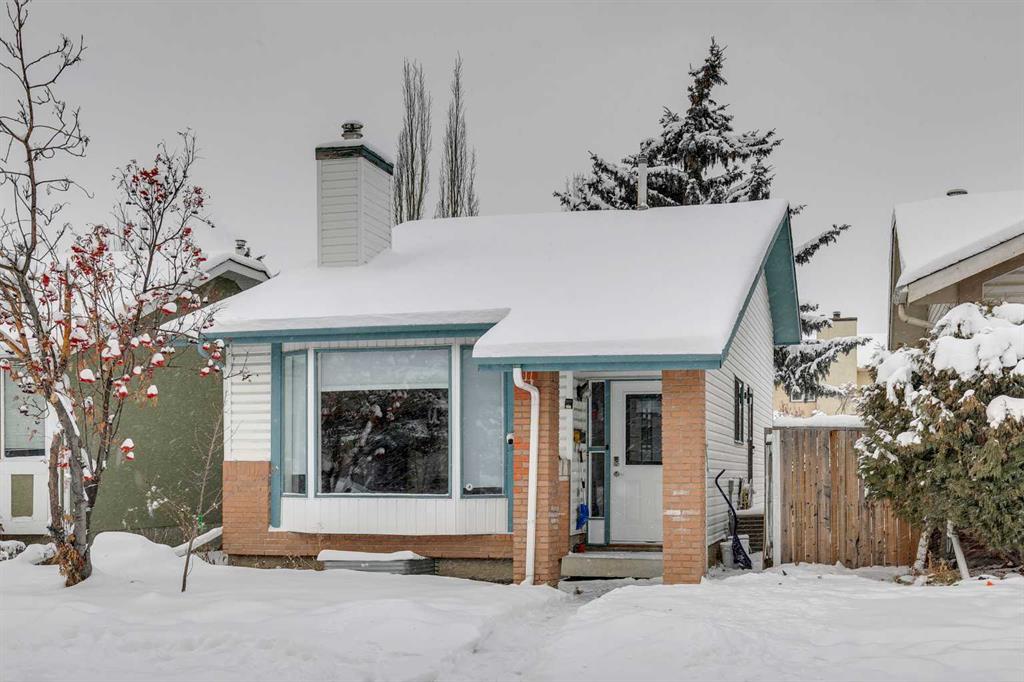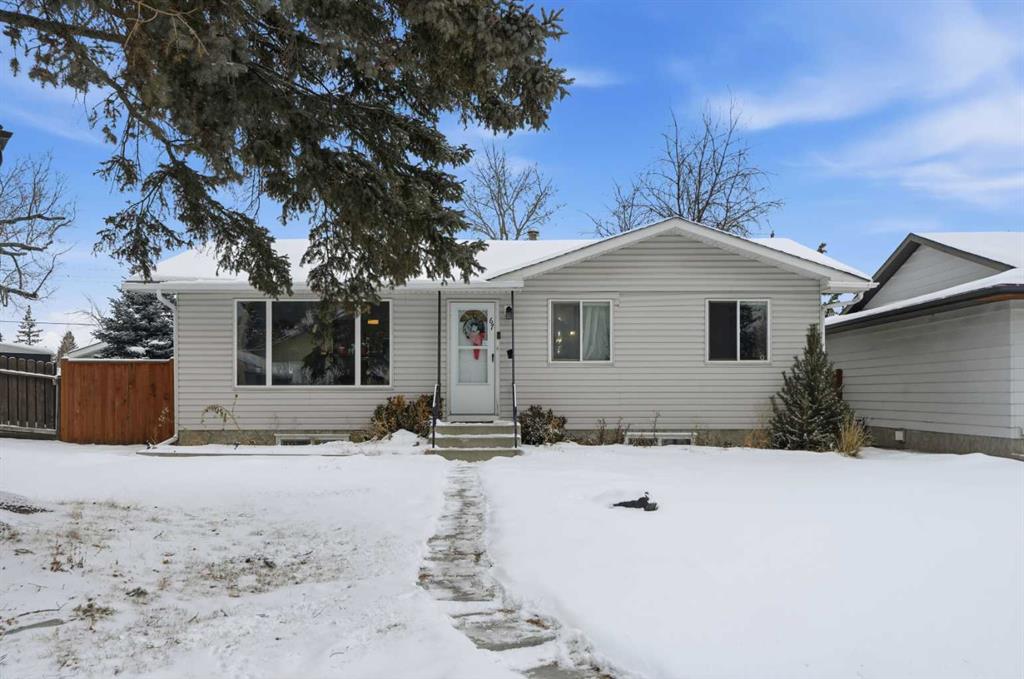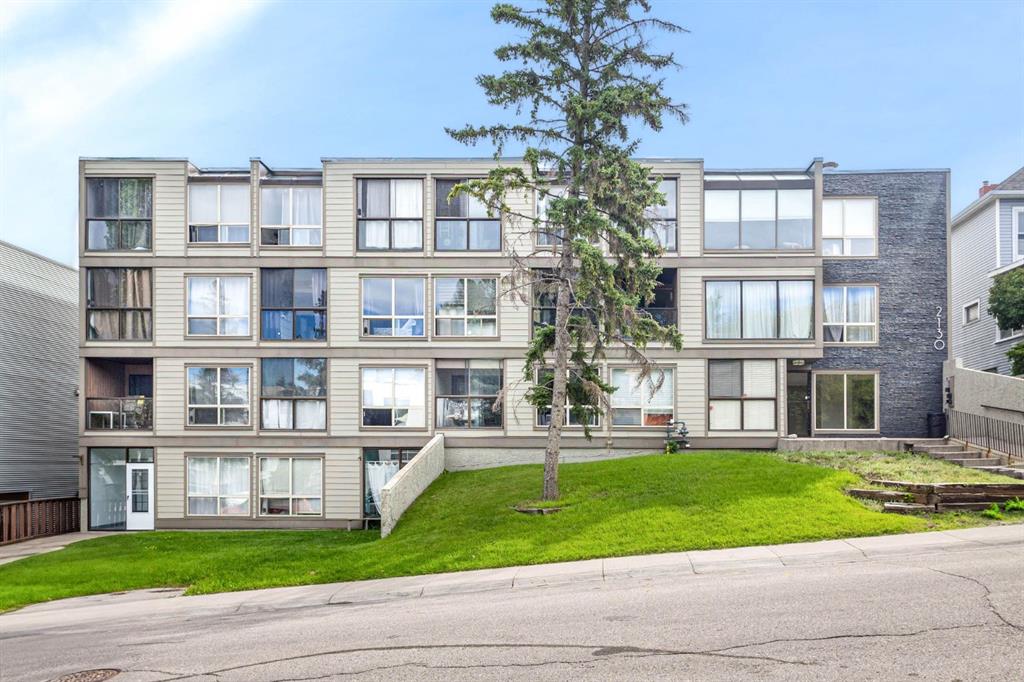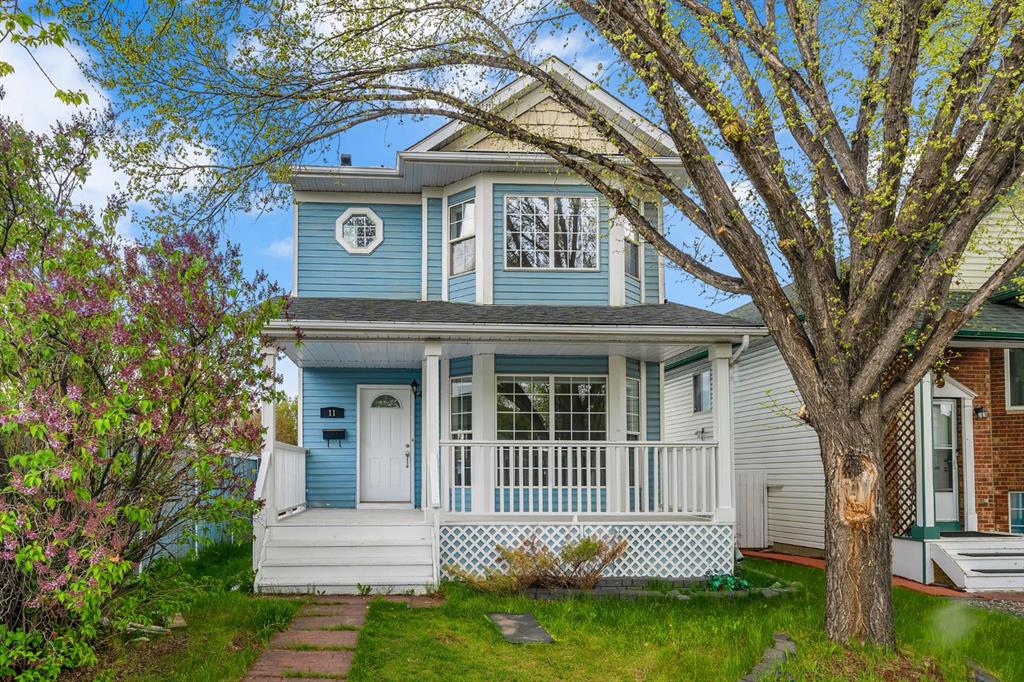11 Hidden Valley Link NW, Calgary || $549,900
Welcome to this beautifully updated and tastefully decorated 4-bedroom, 4-bathroom home in the desirable community of Hidden Valley. This charming starter home has been freshly renovated, featuring new flooring throughout the main floor, a stunning brand-new kitchen with quartz countertops, stainless steel appliances, new cabinets, and a modern backsplash. Fresh paint, new window coverings, and stylish new baseboards complete the fresh, contemporary look. This home radiates warmth, light, and positive energy in every room. The main floor boasts a bright and spacious layout, featuring a huge living room with a beautiful bay window, a stylishly updated kitchen and dining area, and the rare bonus of a full bathroom on the main level—perfect for guests or multigenerational living. Upstairs, you’ll find a generous primary bedroom with its own private ensuite, along with two additional well-sized bedrooms and another full bathroom, making it ideal for growing families. The basement is fully finished and features a spacious rec room, one bedroom, a full bathroom, a dedicated storage area, and a new hot water tank—offering additional space and functionality for growing families or guests. To top it all off, the property features a detached double car garage, offering secure parking and additional storage, with back lane access and plenty of space to work or park. Located close to schools, parks, shopping, and just minutes from a beautiful golf course, this home offers the perfect blend of convenience and lifestyle. Families will love the proximity to top-rated schools including Hidden Valley School (K–4) with Regular English and Early French Immersion, Valley Creek School (Grades 4–9), and St. Elizabeth Seton School (K–9), along with Crescent Heights and North Trail High School options. This home truly has it all — style, space, smart upgrades, and a fantastic location. It’s an absolute gem, and you’re going to love living here!
Listing Brokerage: Executive Real Estate Services










