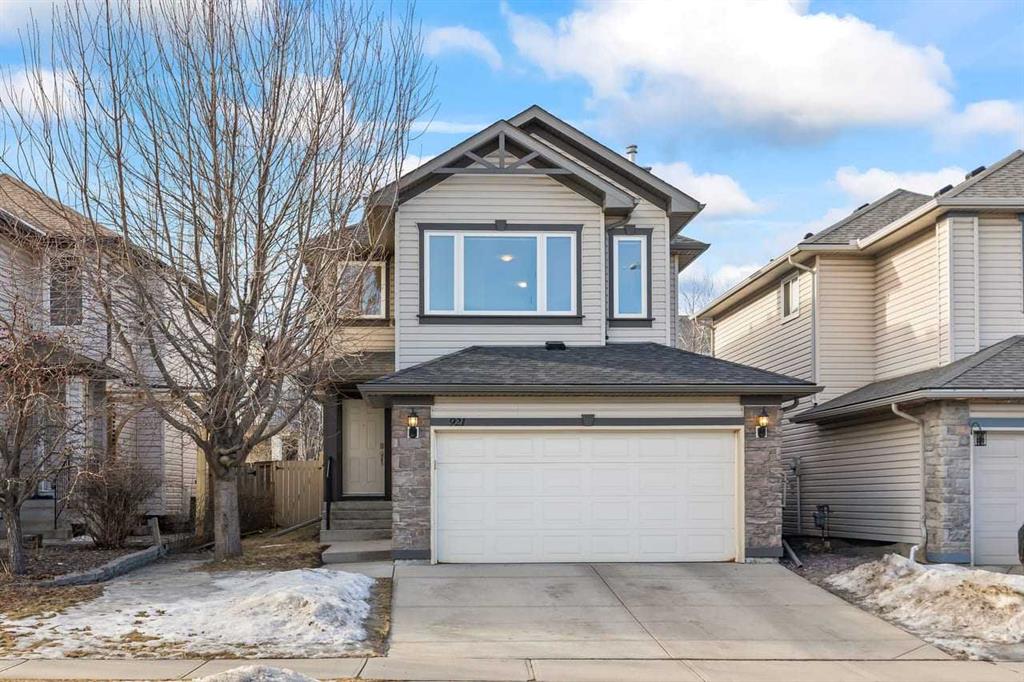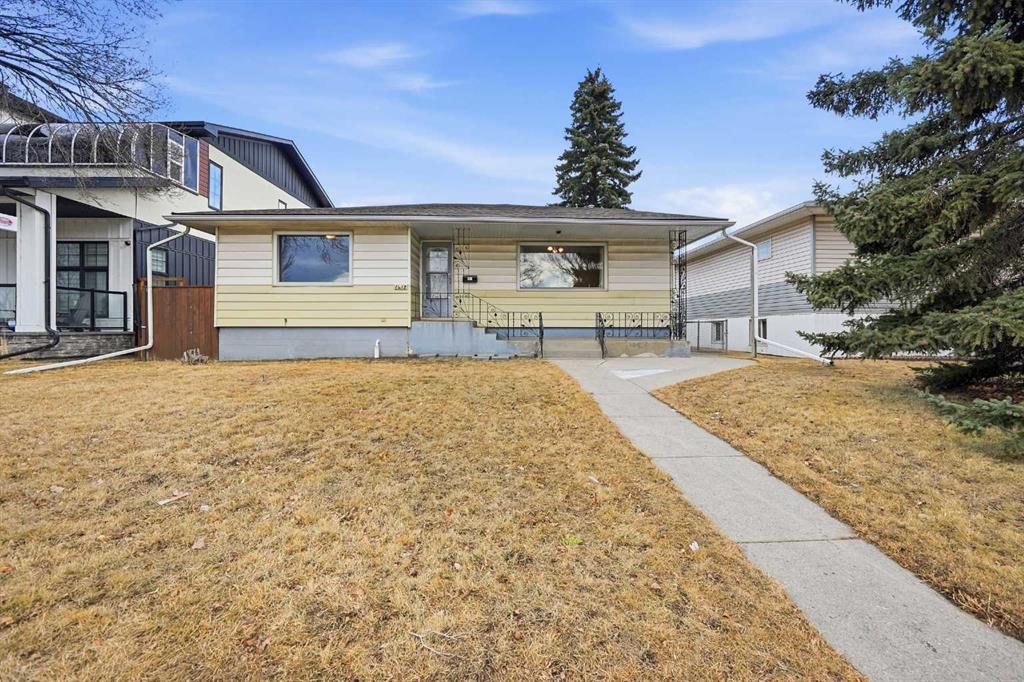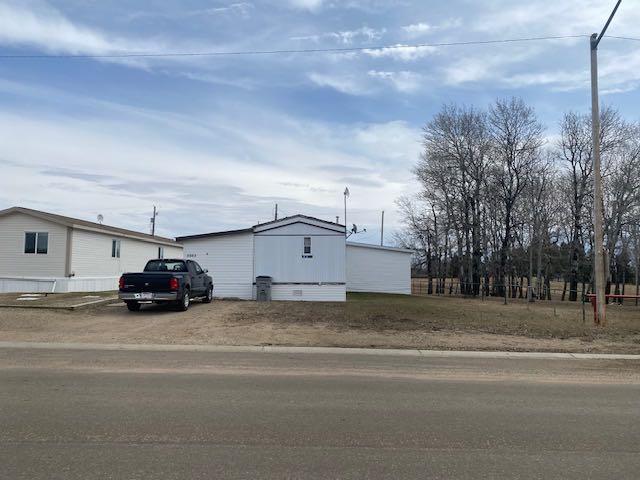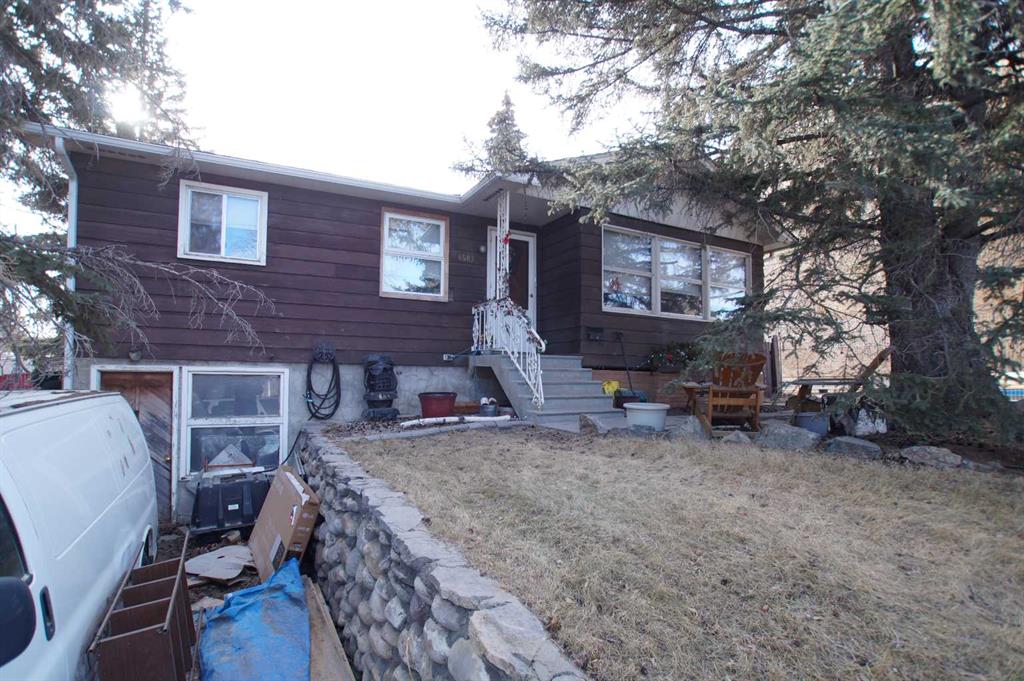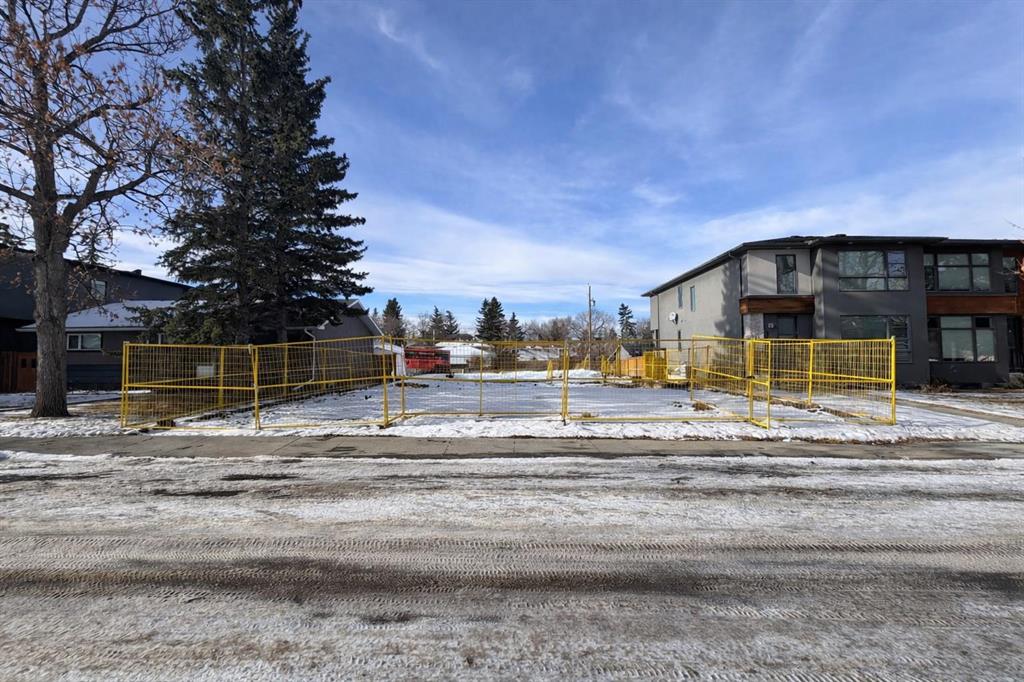1412 Russet Road NE, Calgary || $800,000
**OPEN HOUSE | Saturday February 14th 2-4 pm & Sunday February 15th 2-4 pm** Welcome to this well-maintained bungalow in the heart of Renfrew. This charming home offers a functional layout, abundant natural light, and an outstanding inner-city setting. Over the past seven years, several improvements have been completed, including a new roof, furnace, kitchen appliances, central vacuum system, and toilets, offering peace of mind for future owners. Set across from a large soccer field that forms part of the Renfrew Aquatic & Recreation Centre, the property enjoys open west-facing views and beautiful afternoon sun. Inside, a welcoming entryway opens into a comfortable living area, where a large window overlooks the green space across the street, creating a bright and inviting main level. The main floor features a mix of hardwood, carpet, and ceramic tile, adding both warmth and durability throughout. Toward the back of the home, the well-sized kitchen is equipped with appliances and features a large east-facing window with views of the backyard, bringing in plenty of morning light. Down the hall are two nicely proportioned bedrooms, including a primary bedroom facing the soccer fields and a second bedroom overlooking the yard, along with a four-piece bathroom. The fully finished lower level, finished with carpet throughout, adds flexibility with two additional bedrooms, a three-piece bathroom, and a generous recreation room—ideal for guests, a home office, or family use. A huge utility room offers plenty of storage and includes washer and dryer hookups. Out back, the fully fenced yard provides privacy with alley access and no neighbours behind, along with a patio perfect for outdoor enjoyment. An oversized double detached garage completes the property. The location is a standout, with two schools within a two-minute walk, the recreation centre directly across the street, and quick access to 16th Avenue and Deerfoot Trail. Centrally located with countless amenities nearby, this is a fantastic opportunity in one of Calgary’s most well-connected inner-city communities!
Listing Brokerage: First Place Realty










