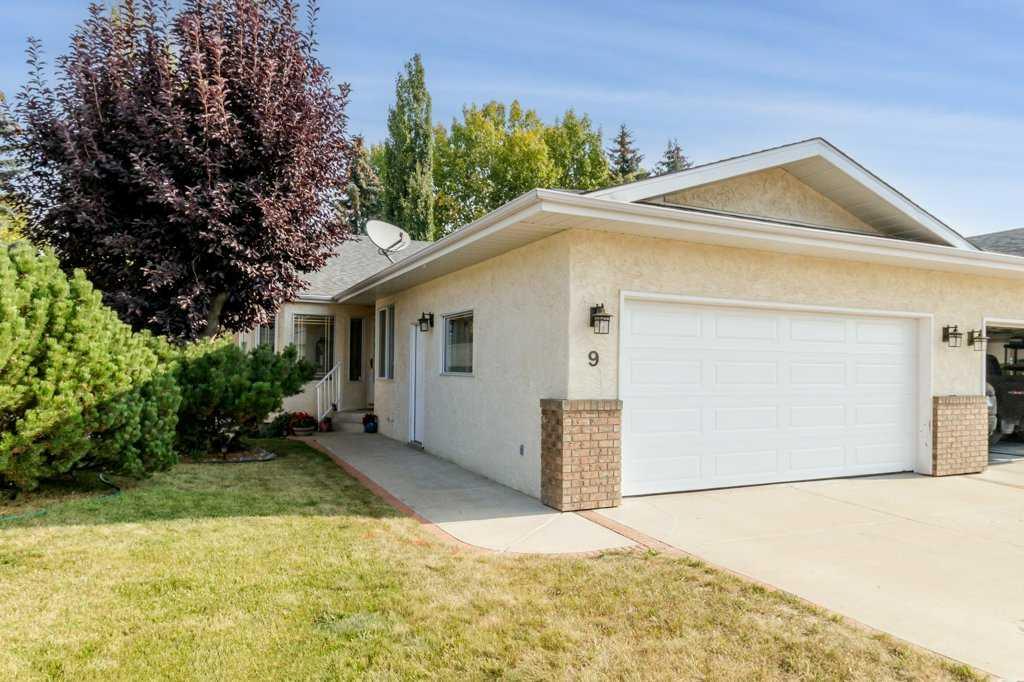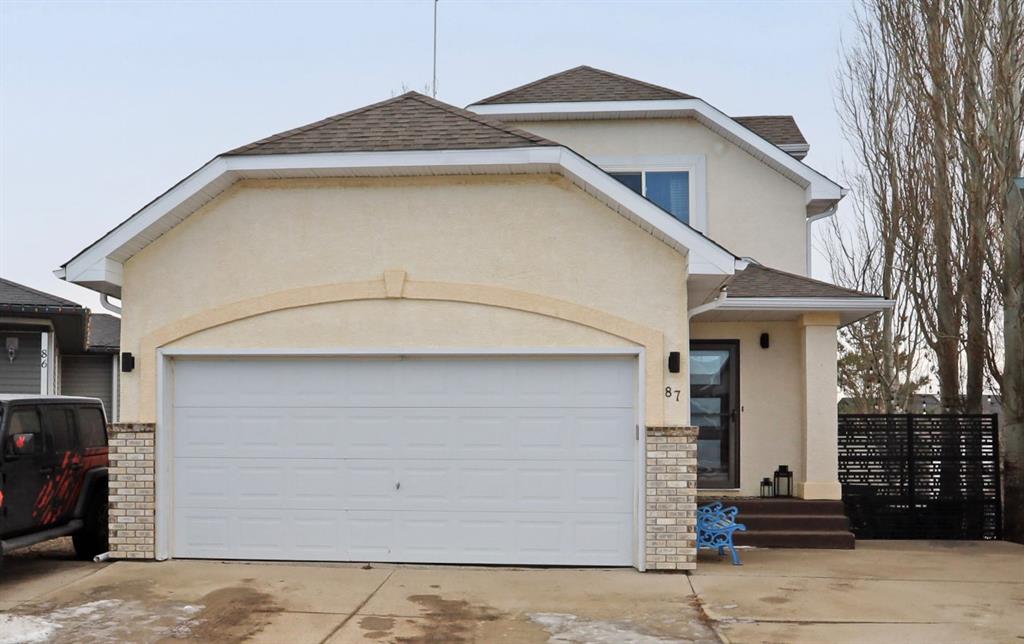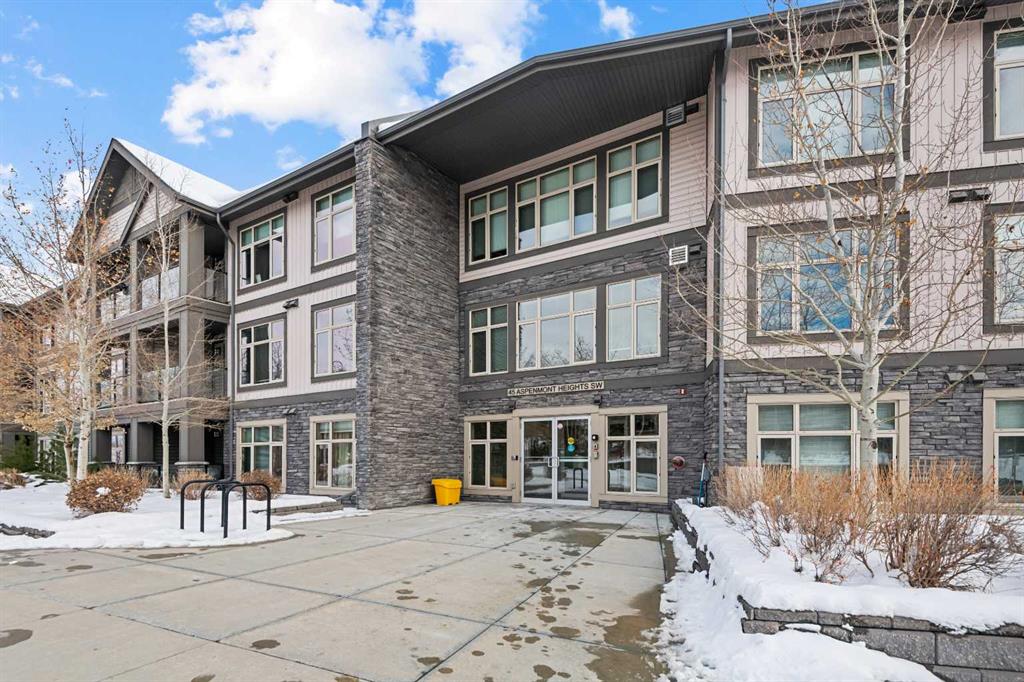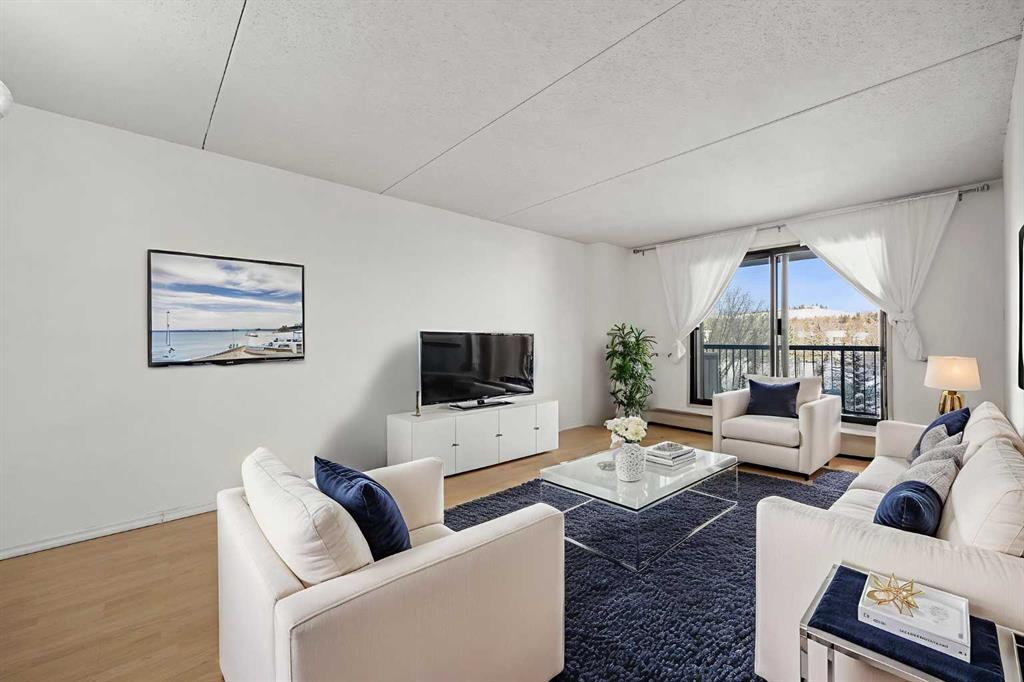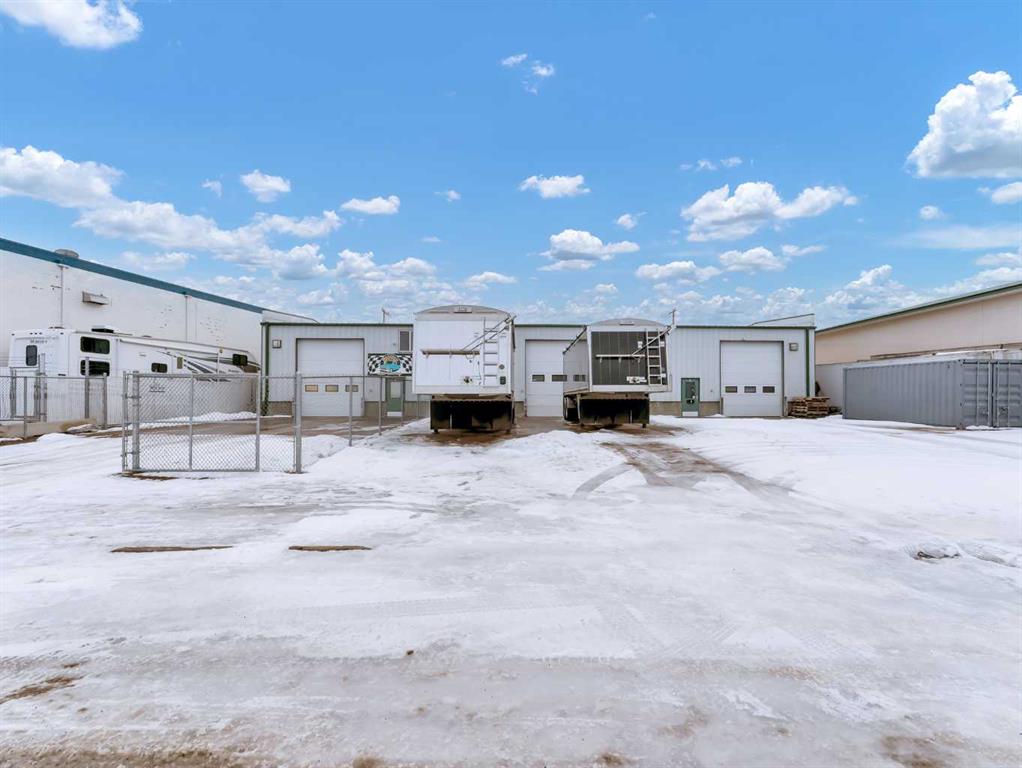514, 5204 Dalton Drive NW, Calgary || $219,000
Welcome to this beautifully updated 5th-floor residence in a solid concrete building, ideally located in the highly desirable community of Dalhousie. Offering 869 sq ft of thoughtfully designed living space, this 2-bedroom, 1-bath condo features a spacious, functional layout highlighted by new carpeting and elegant granite countertops throughout. Enjoy peaceful views of the park right from your unit, adding a serene backdrop to everyday living.
The expansive kitchen is finished with rich maple cabinetry, stainless steel appliances, and a convenient built-in pantry, seamlessly connecting to the generous living area. From here, step out onto the oversized 20\' x 7\' balcony, an ideal space for relaxing or entertaining. Abundant in-suite storage further enhances daily comfort and functionality.
The building offers an impressive lineup of amenities, including a well-equipped fitness centre with dry sauna, a dedicated party room, games room, library, community garden, secured bicycle storage, underground heated parking, outdoor RV parking and storage available for rent, plus ample visitor stalls in the front of the building. A tennis court located along the side of the building adds even more recreational appeal. A common laundry area is also available for resident convenience.
The location is truly hard to beat. The property backs directly onto CO-OP and Canadian Tire, with Northland Mall just across the street offering an excellent mix of retail, dining, and everyday services. A short 15-minute walk takes you to the Dalhousie LRT station, surrounded by Safeway, Starbucks, Earls, and a wide variety of dining options. This central setting makes the property ideal for students, healthcare professionals, and investors alike, with quick access to the University District, University of Calgary, Foothills Hospital, and Alberta Children’s Hospital.
For those who enjoy an active lifestyle, nearby amenities include extensive bike paths, Nose Hill Park, Dalton Park, and the Silver Springs Golf and Country Club. Commuters will appreciate the quick access to Shaganappi Trail, Crowchild Trail, Sarcee Trail, and John Laurie Boulevard, all just minutes away.
Condo fees truly cover everything, including electricity, heat, water, sewer, insurance, professional management, landscaping and snow removal, reserve fund contributions, and one underground, heated parking stall (#152). With its unbeatable location and comprehensive amenities, this property also presents an excellent investment opportunity with strong rental potential.
Listing Brokerage: Brilliant Realty










