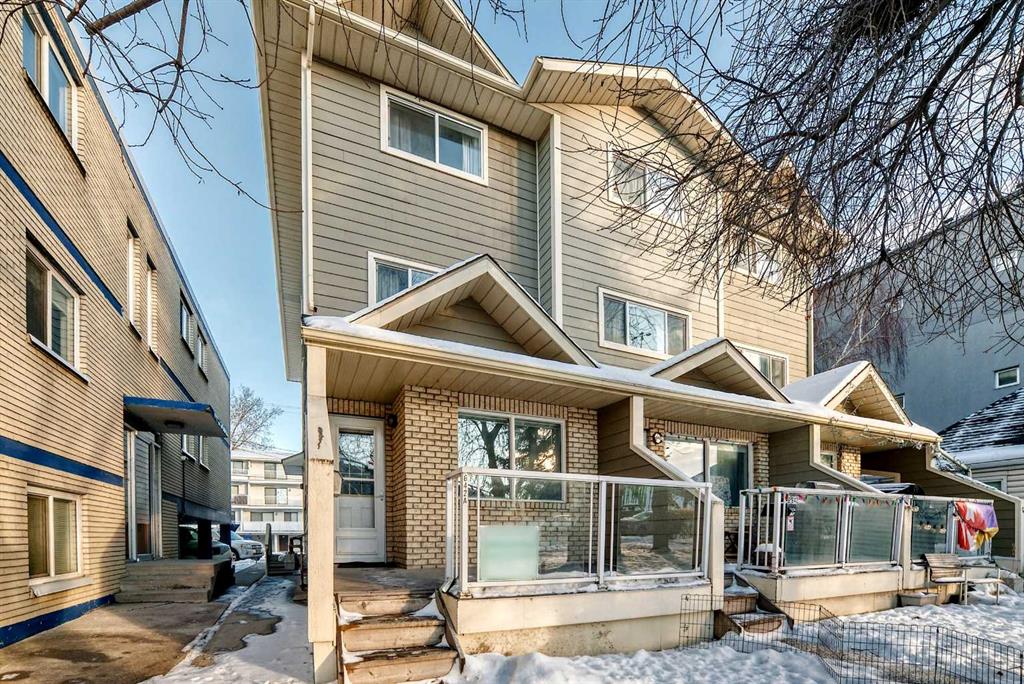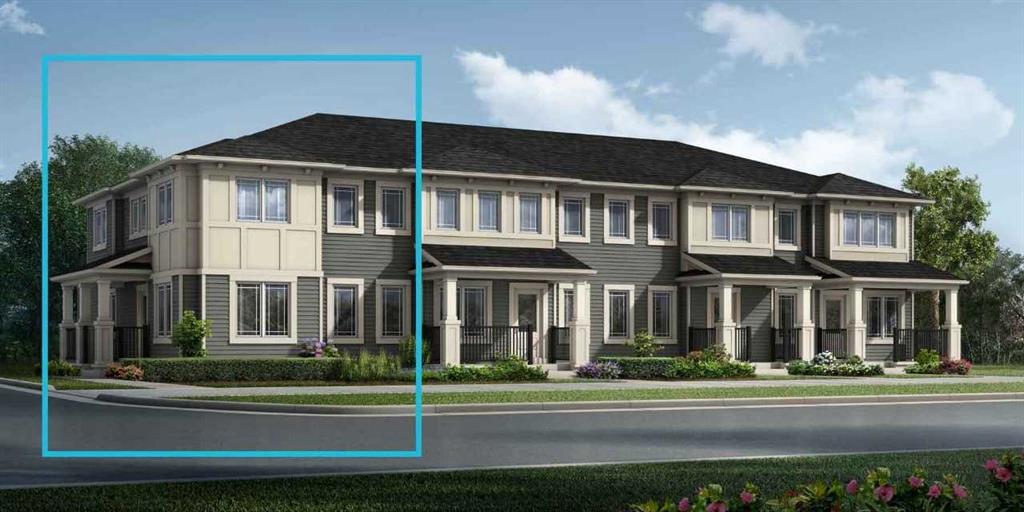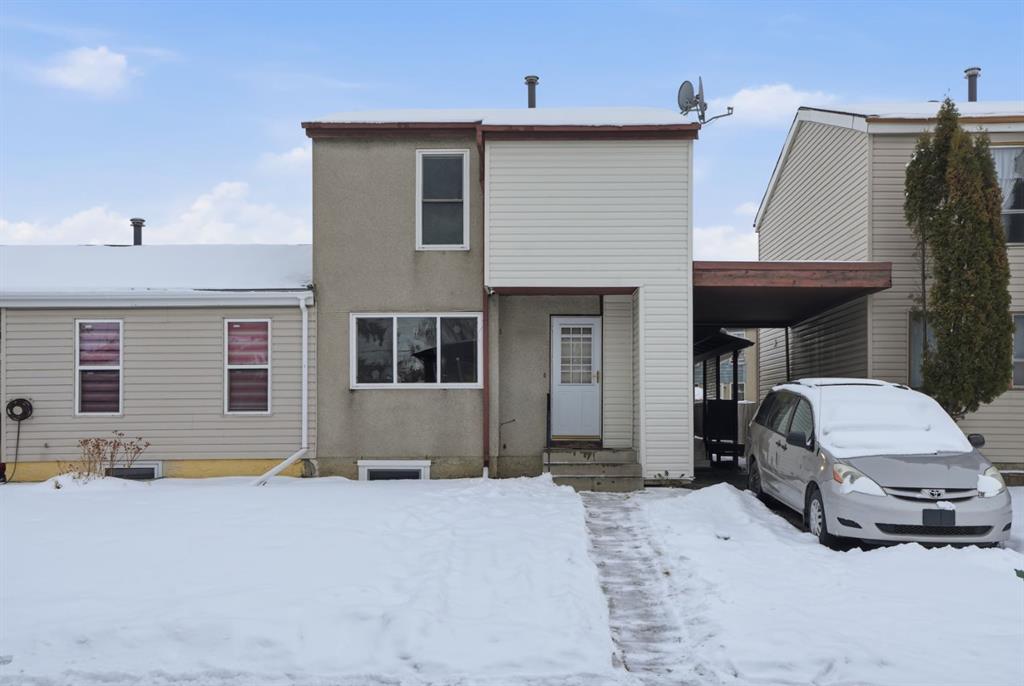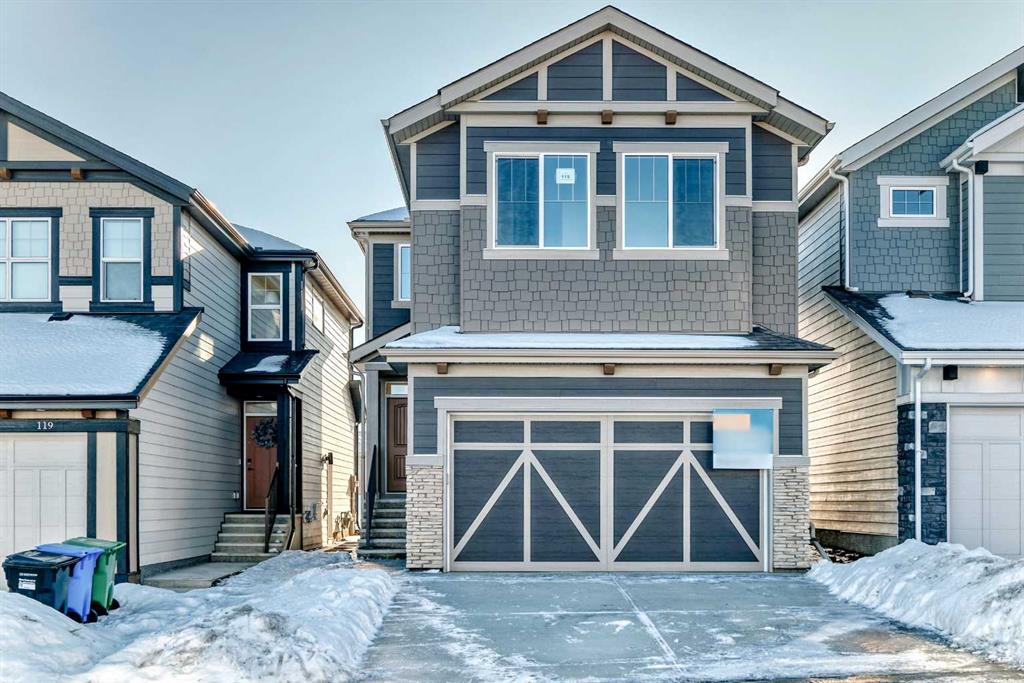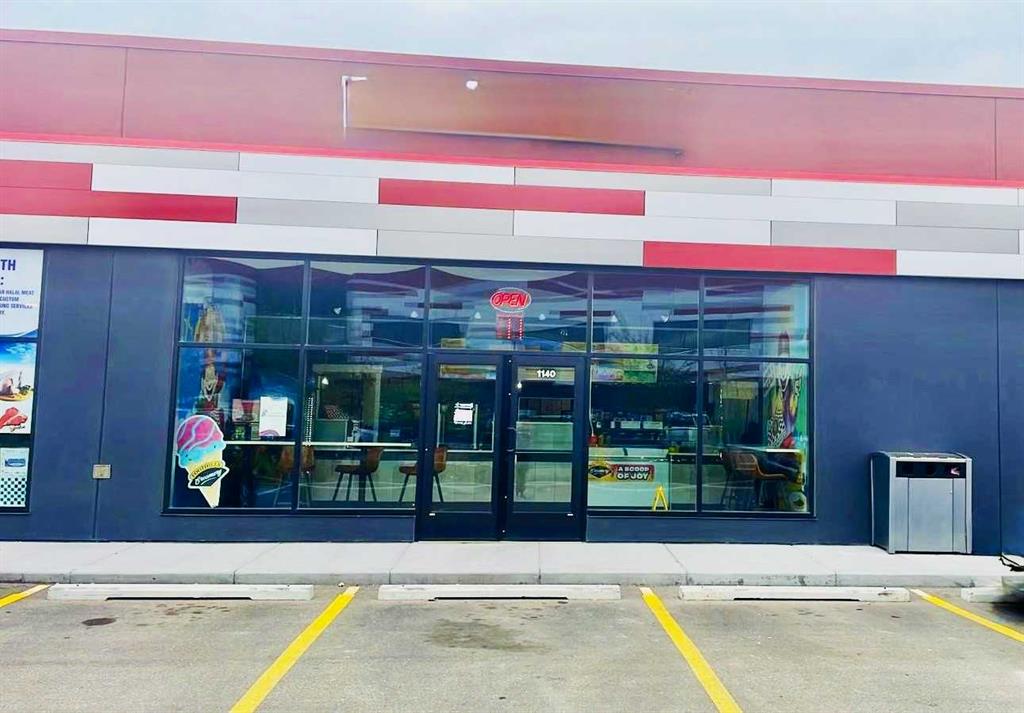115 Mercado Crescent SE, Calgary || $764,900
Boxing Day pricing starts NOW! Introducing the exquisite “Tilsa” by Hopewell Residential in Calgary’s award-winning lake community of Mahogany—where thoughtful design, modern finishes, and four-season lifestyle all come together. From the moment you arrive, this home feels inviting and functional, with an expansive floor plan that’s made for busy families, casual get-togethers, and everything in between. Step inside and you’re greeted by a versatile main-floor flex room that can easily adapt as your life does—home office, kids’ homework zone, playroom, or hobby space. Just beyond, the open-concept living and dining area creates a seamless flow that’s perfect for entertaining. Large windows draw in natural light and frame your main floor in a warm, comfortable glow, whether you’re hosting friends for dinner or enjoying a quiet night in. At the heart of the home sits a chef-inspired kitchen that’s as beautiful as it is functional. The spacious central island offers plenty of seating for casual breakfasts or after-school snacks, while the gorgeous quartz countertops, two-tone cabinetry, extra drawers for organized storage, and classic stacked subway tile backsplash elevate the space with timeless style. A sleek chimney hood fan and stainless steel appliances complete the picture, giving you a kitchen that’s ready for everything from weeknight meals to holiday hosting. Upstairs, the layout is designed with family living in mind. A perfectly placed central bonus room separates the primary suite from the additional bedrooms, adding privacy and creating an ideal spot for movie marathons, game nights, or watching the big game. The primary bedroom is a true retreat—spacious, serene, and tucked away—featuring a luxurious 5-piece ensuite with dual sinks, a soaker tub, separate shower, and a large walk-in closet to keep everything neatly organized. The additional bedrooms are bright and comfortable, ideal for kids, guests, or a second home office. The upper-floor laundry is just steps away from all bedrooms, making day-to-day living that much easier. Outside, this home is set up for sun-filled outdoor living. With sunny south exposure, you’ll enjoy warm, bright days on your future deck or patio—perfect for summer BBQs, backyard hangouts, or just unwinding after a day at the lake. The 9\' foundation and secondary side entrance open the door to future basement development, making this home ready for a potential secondary suite or extended family space down the road (a secondary suite would be subject to approval and permitting by the city/municipality). A double attached garage provides plenty of room for vehicles, storage, and all your lake toys. Living in Mahogany means you’re not just buying a home—you’re stepping into a lifestyle. This is one of Calgary’s most sought-after communities, centred around a 63-acre freshwater lake with two private beaches, perfect for swimming, paddleboarding, and lakeside picnics in the summer, plus skating and winter fun when the seasons change.
Listing Brokerage: Real Broker










