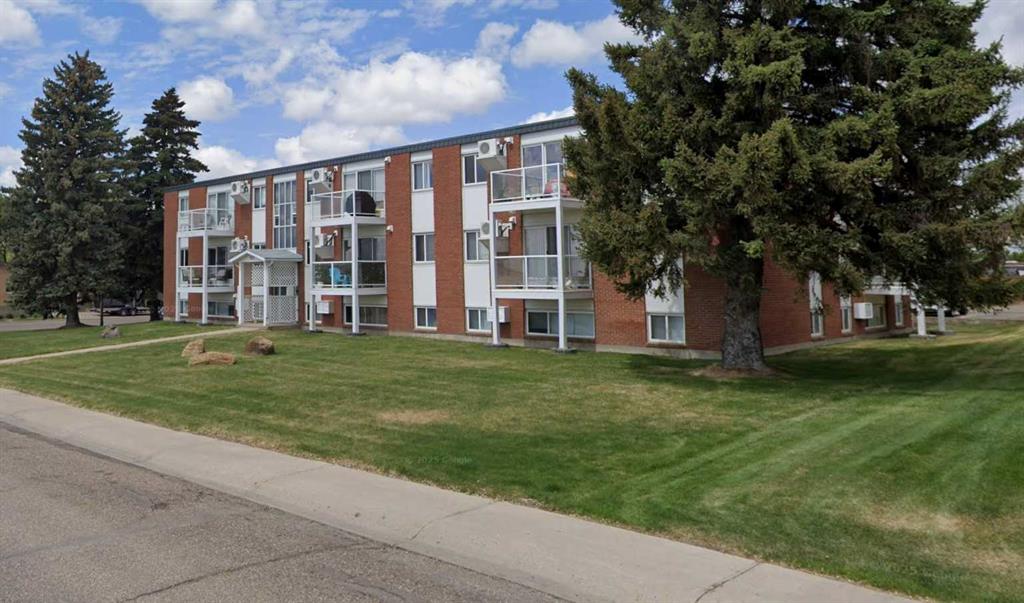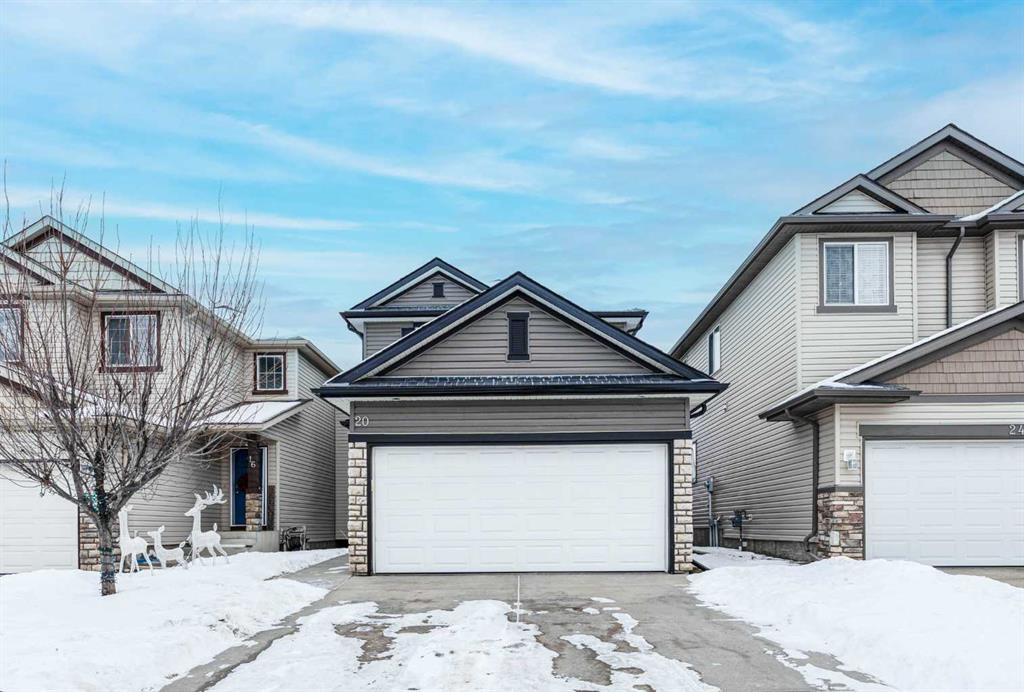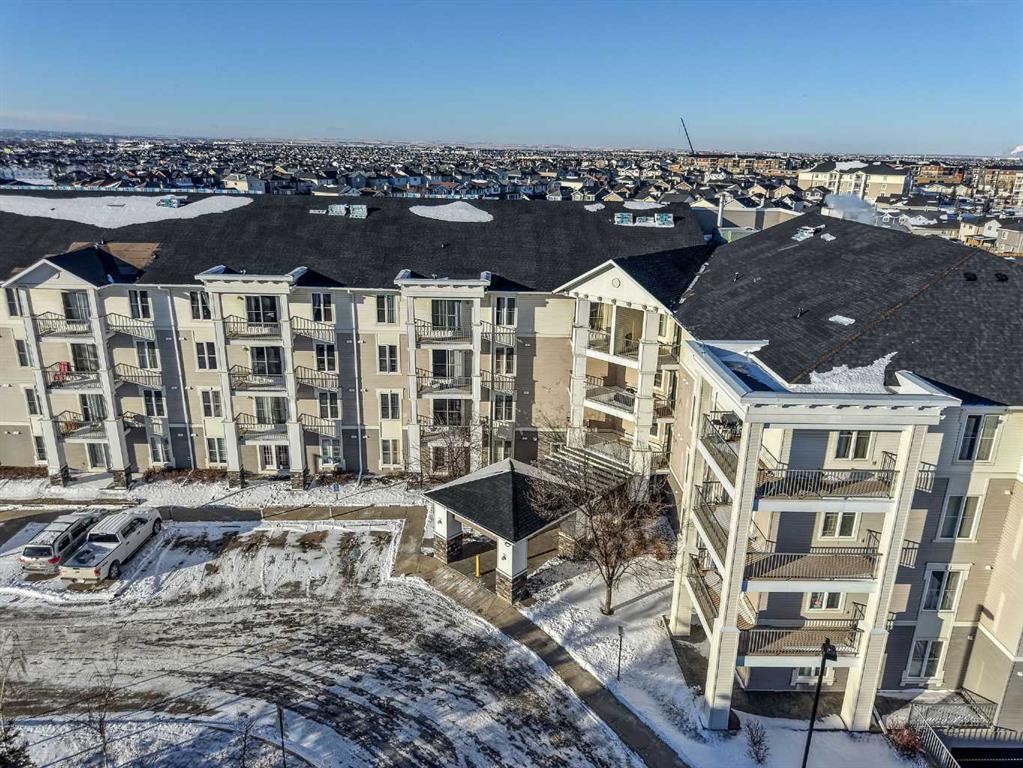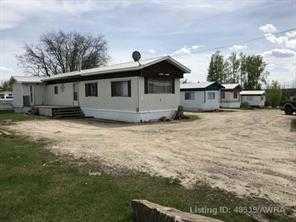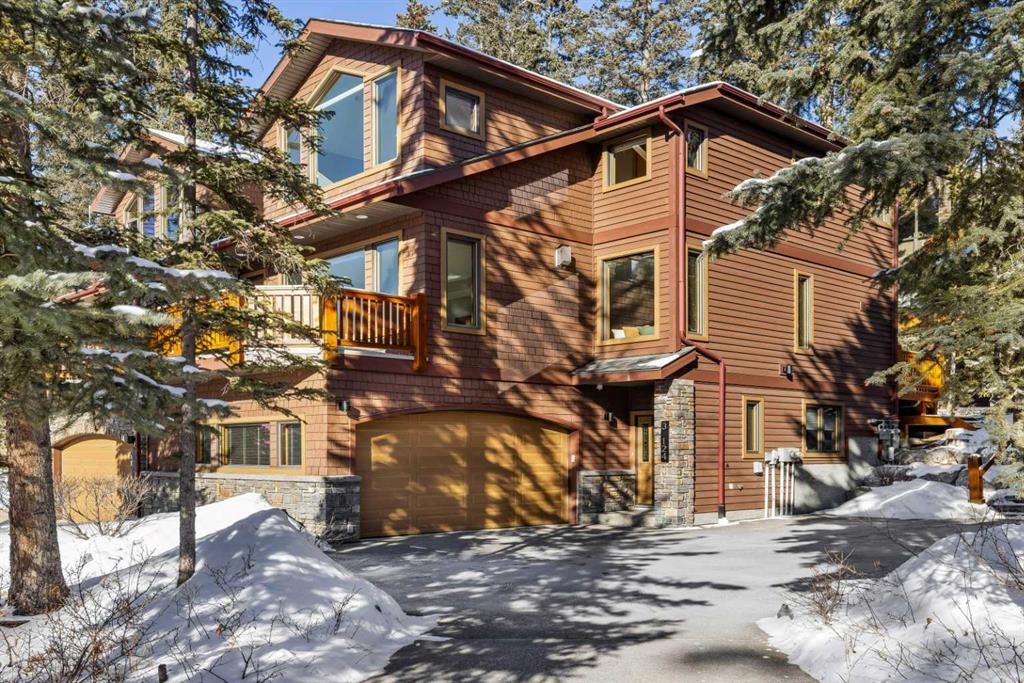20 Bridlecrest Court SW, Calgary || $619,900
Welcome to this beautifully upgraded and exceptionally maintained 2-storey home, perfectly situated in Bridlewood Court—one of Bridlewood’s most welcoming cul-de-sacs known for its friendly neighbors, quiet streets, and strong community spirit. This location offers the ideal blend of walkability, convenience, and peaceful residential living. This beautifully appointed home showcasing an exceptional layout, premium finishes, and impressive natural light throughout. From the moment you step inside, the open and bright main floor sets the tone with hardwood flooring, designer lighting, rich modern paint tones, and knock-down ceilings, and an inviting, functional layout ideal for both everyday living and entertaining. The gourmet kitchen is equipped with a full stainless steel appliance package, including a gas stove, and offers excellent function with a 14’ x 10’ footprint. Overlooking the airy dining area with its vaulted ceiling, this space flows seamlessly to the outdoor deck—perfect for summer barbecues, morning coffee, or hosting family gatherings. A warm and inviting living room features a soothing gas fireplace, creating an ideal atmosphere for relaxing. The main level also includes a generous front office/flex room, a spacious and welcoming foyer, a well-placed 2-pc bath, and a separate side entrance. Completing this level is the oversized double attached garage. Upstairs you’ll find a thoughtfully designed second floor with three spacious bedrooms, including a king-sized primary bedroom featuring a walk-in closet and a luxurious 4-pc ensuite. Two additional bedrooms share another well-appointed 4-pc bath. Convenient second-floor laundry adds everyday practicality. The basement offers even more living space with a massive rec room, an additional bedroom with walk-in closet, a 4-pc bathroom, and a utility room. Located steps from parks, shopping complex, multiple schools, and major access routes like Stoney Trail, Macleod Trail and Somerset LRT Station plus close to the breathtaking Fish Creek Provincial Park and Spruce Meadows for year-round recreation and events, this home is perfect for families seeking comfort, convenience, and elevated style. A must-see property—book your private showing today!
Listing Brokerage: CIR Realty










