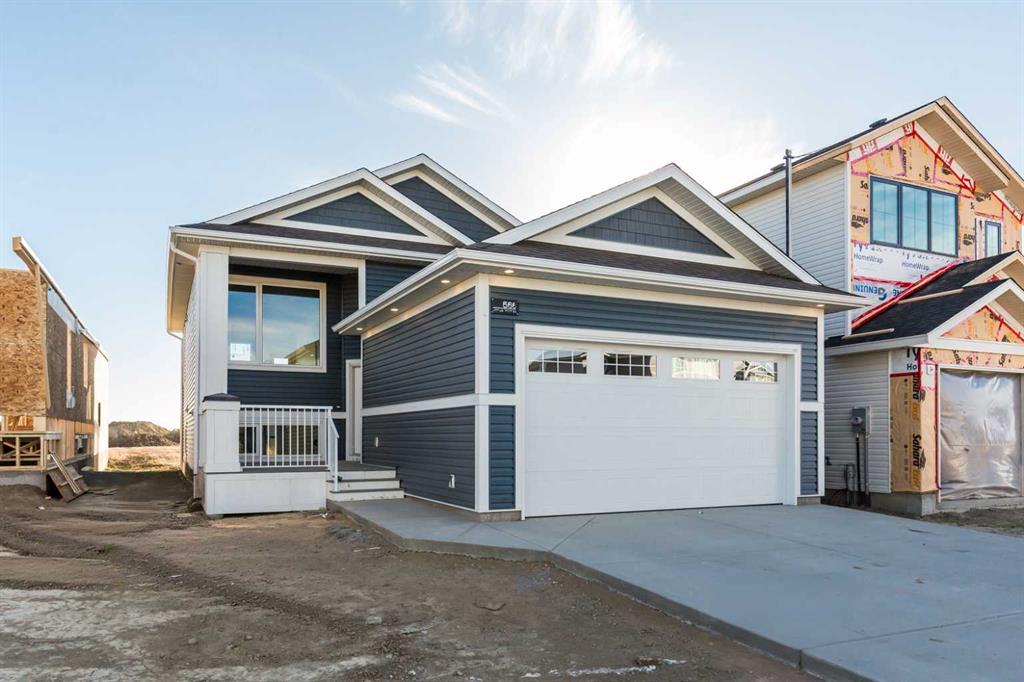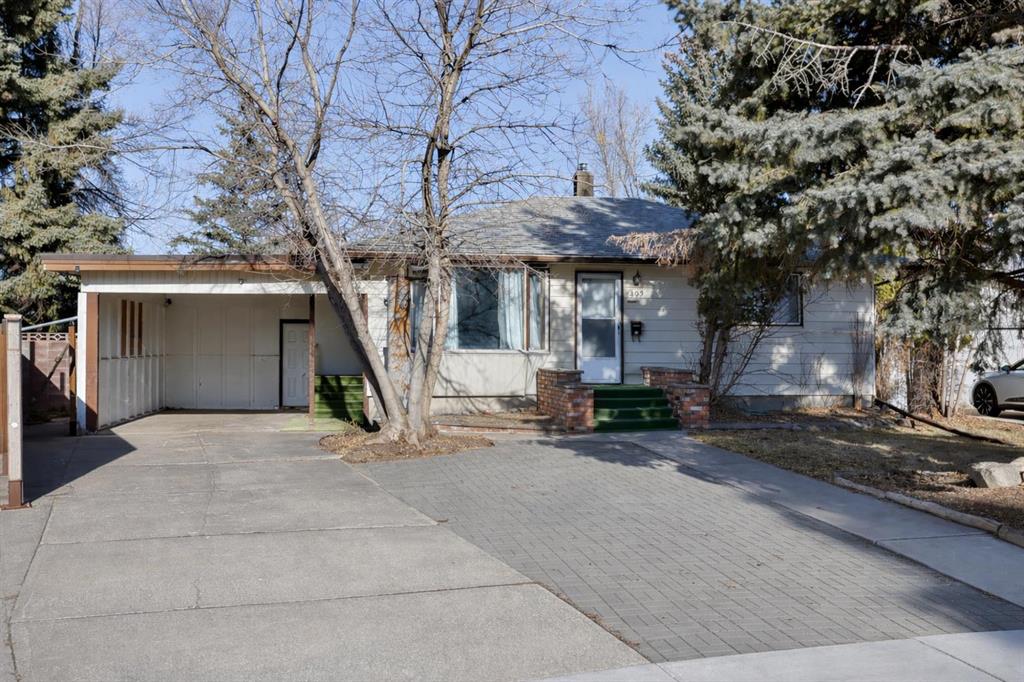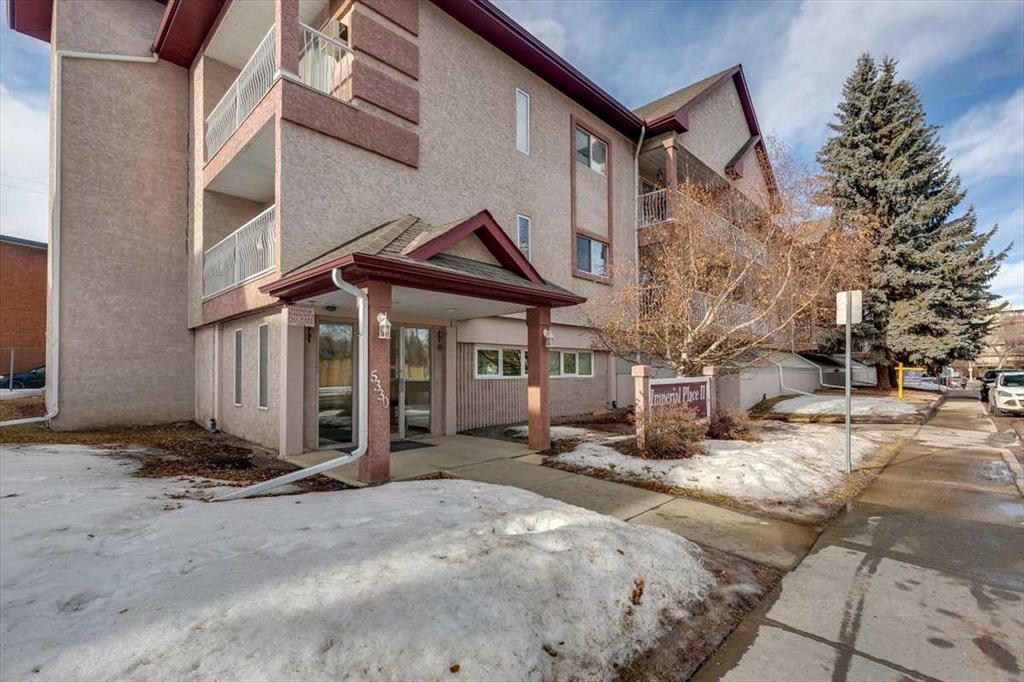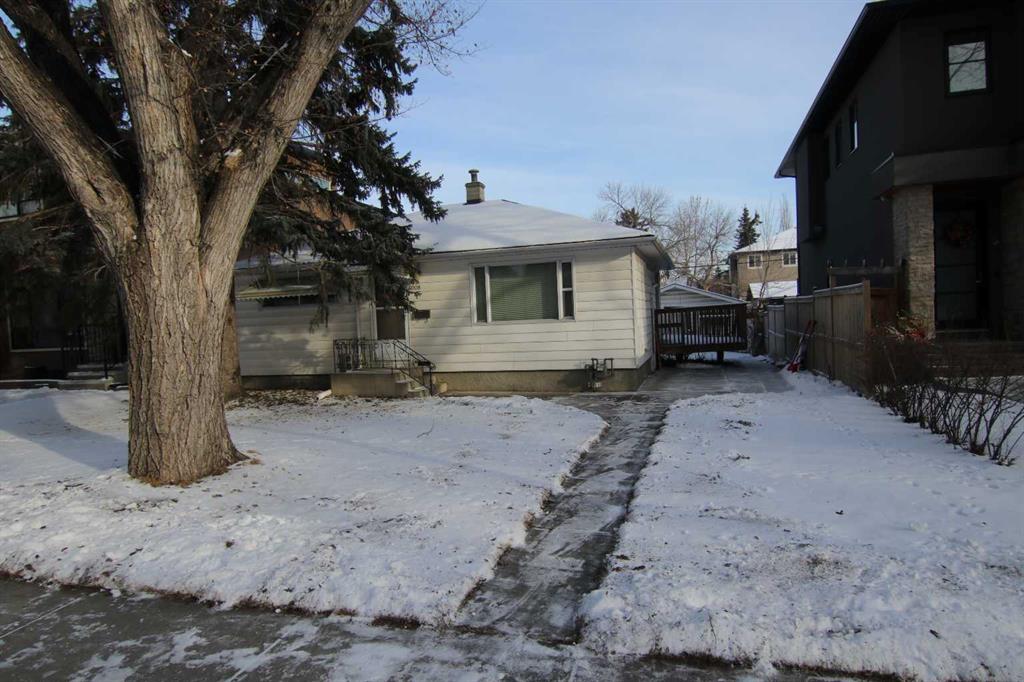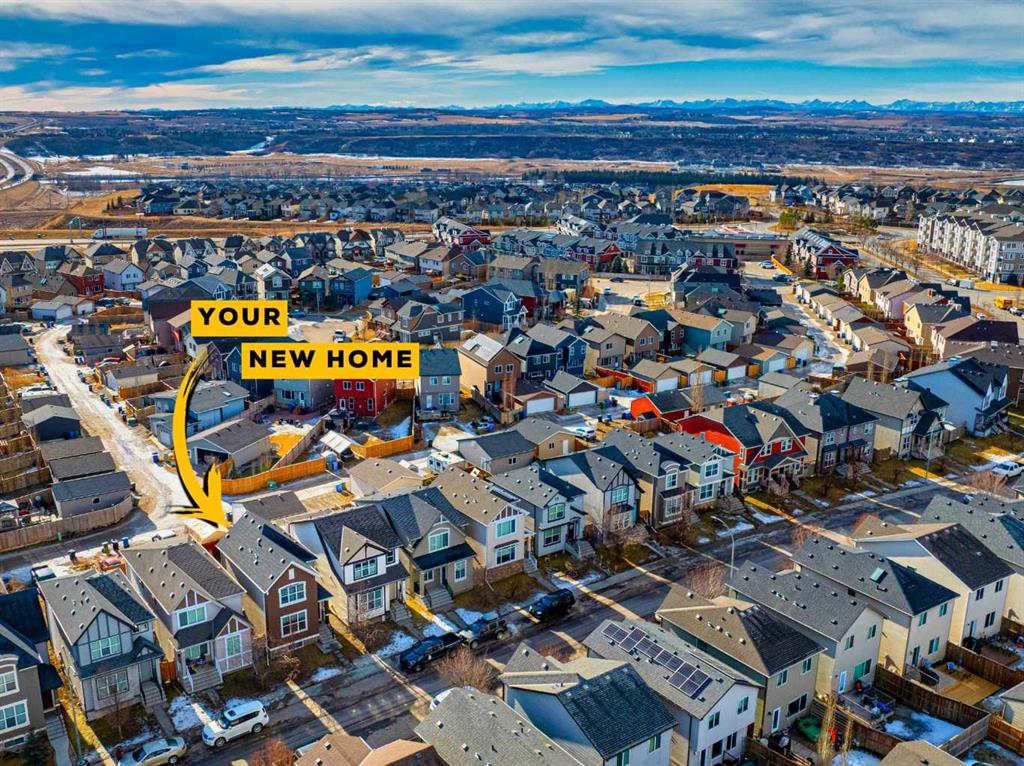312, 5330 47 Avenue , Red Deer || $168,800
Welcome to Imperial Place II, a secure and well-maintained 45+ adult-oriented building ideally located in the heart of Red Deer. This top-floor, east-facing one-bedroom condo offers 641 sq ft of thoughtfully designed space, filled with natural morning light and an easy, low-maintenance lifestyle.
The functional galley-style kitchen is equipped with a full appliance package, including a built-in dishwasher and microwave, and flows seamlessly into a comfortable dining area and bright living room. Cozy up by the gas fireplace, enjoy the convenience of wall-mounted A/C, or step outside to the private balcony with gas BBQ hookup—perfect for relaxed mornings or casual evenings.
The bedroom is generously sized and serviced by a four-piece bathroom, while in-suite storage and an additional assigned storage locker in the basement provide practical everyday convenience. Complimentary shared laundry is located just down the hall on the third floor. The suite has been recently refreshed and professionally maintained, offering a move-in-ready feel. Updates include a new ceiling fan and LED lighting in the kitchen, a freshly painted gas fireplace using heat-resistant paint, and professionally painted interior doors, trim, walls, and closets throughout. Carpets have been professionally cleaned, and the kitchen and bathroom lino floors have been thoroughly cleaned and refreshed, adding to the bright, well-cared-for presentation.
Residents enjoy secure entry, elevator access, and heated underground parking with an assigned stall, adding comfort and peace of mind year-round. The location truly shines—walk to downtown shops, restaurants, coffee spots, professional services, the Red Deer Public Library, Recreation Centre, and Farmers’ Market. Outdoor enthusiasts will appreciate being minutes from the Waskasoo Park trail system, with over 80 km of paved and natural pathways connecting to Barrett Park, Rotary Park, and the Red Deer River. A fantastic opportunity for those seeking convenient, lock-and-leave living in a central, walkable community.
Listing Brokerage: Century 21 Advantage










