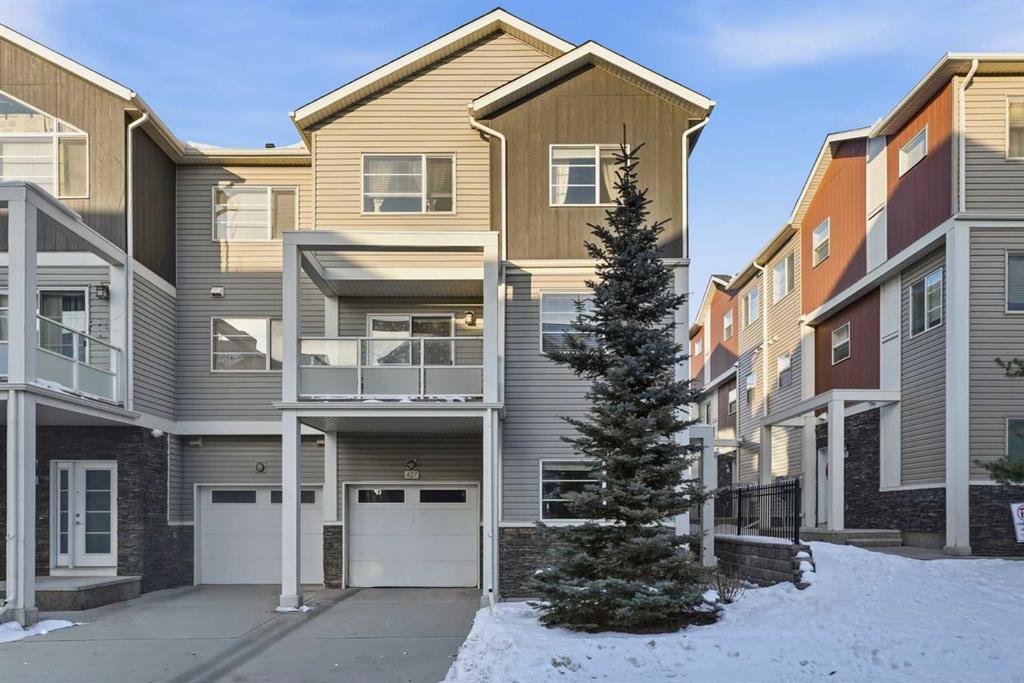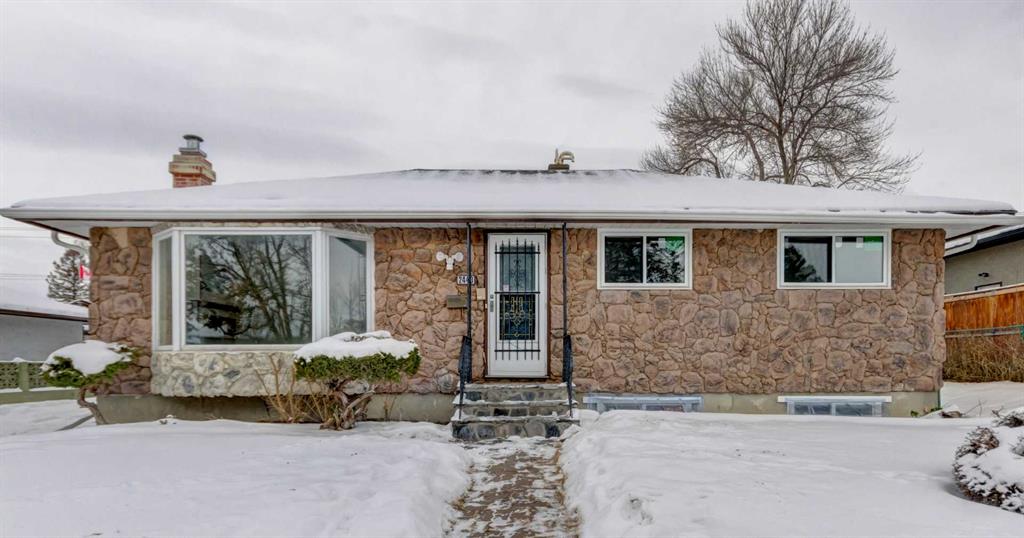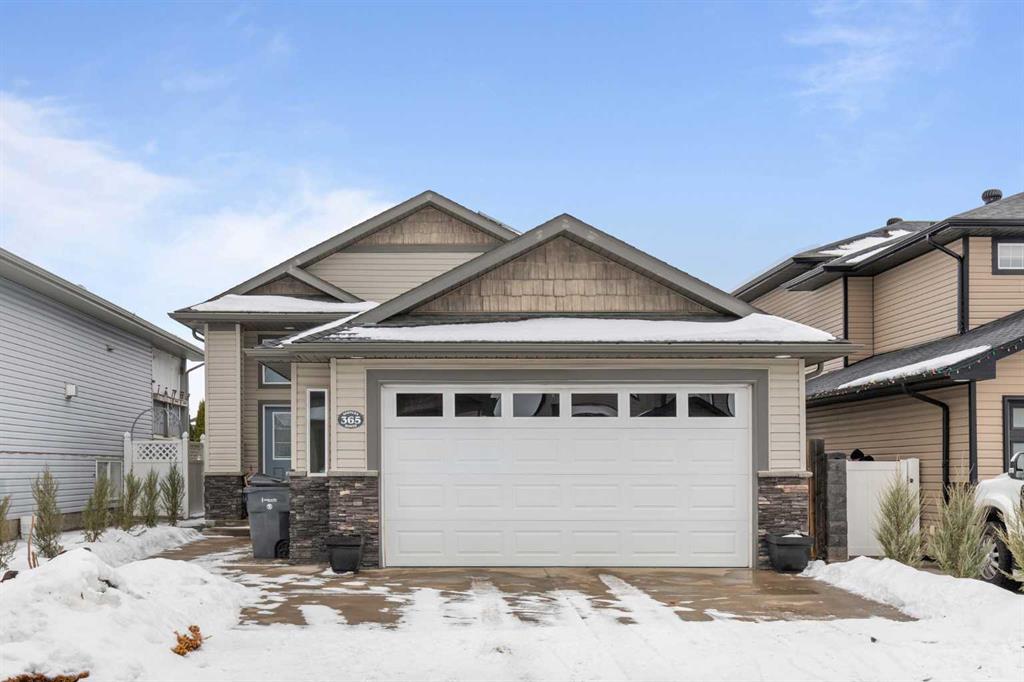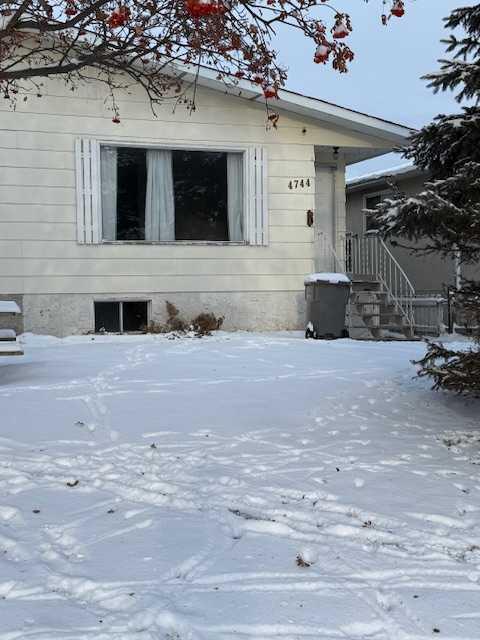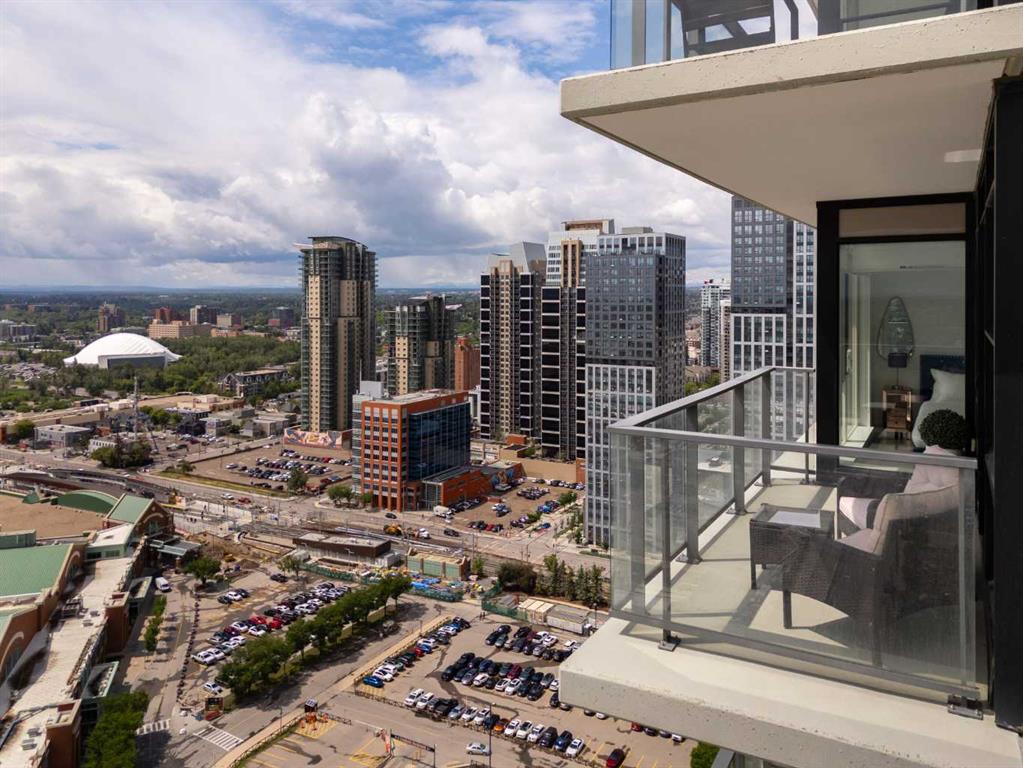3102, 1188 3 Street SE, Calgary || $488,800
Welcome to this spectacular 2-bedroom, 2-bathroom residence perched on the 31st floor of the prestigious Guardian South Tower. Offering one of the most impressive vantage points in the building, this sky-high home features sweeping, uninterrupted views of the Stampede Grounds, Saddledome, the new BMO Centre, Elbow River, downtown skyline, and Calgary’s future entertainment district. From breathtaking sunrises to the glow of Stampede fireworks, the panorama from this elevation is truly unmatched. Designed to maximize light and livability, the open-concept floor plan is wrapped in floor-to-ceiling windows, creating a bright and airy atmosphere throughout. The modern kitchen features sleek cabinetry, integrated appliances, and quartz countertops, flowing seamlessly into the living and dining areas — perfect for hosting or unwinding with the cityscape as your backdrop. The primary bedroom offers its own private retreat with an ensuite and ample storage, while the second bedroom is ideal for guests, extended family, or a dedicated office. Thoughtful separation between the bedrooms enhances privacy and functionality. A private balcony allows you to take full advantage of the 31st-floor views. Residents enjoy exclusive access to premium building amenities, including a fully equipped fitness centre, resident lounge, workshop, and professional concierge service. A titled underground parking stall is included for your convenience. Set in one of Calgary’s most exciting districts, you are steps from the Central Library, Studio Bell, East Village, Inglewood, Stampede Park, new event facilities, cafés, transit, the river pathways, and the downtown core. This is urban living at its very best. Whether you are seeking a luxurious inner-city home or a strong investment with excellent rental potential — including corporate stays or short-term rental opportunities — this residence delivers unmatched views, refined finishes, and an unbeatable location.
Listing Brokerage: Sotheby's International Realty Canada










