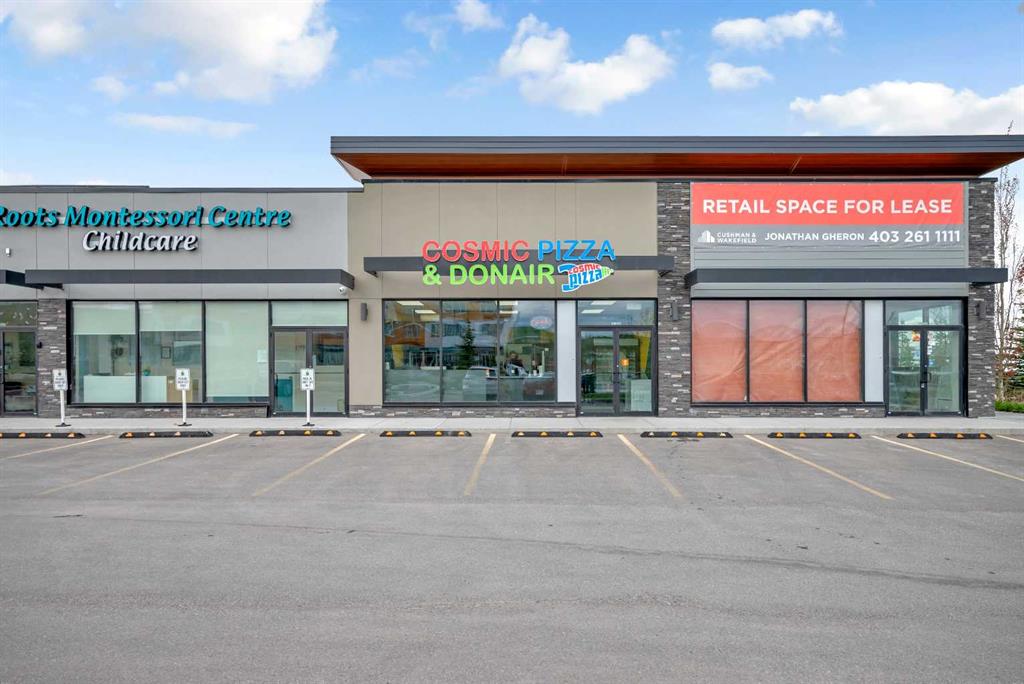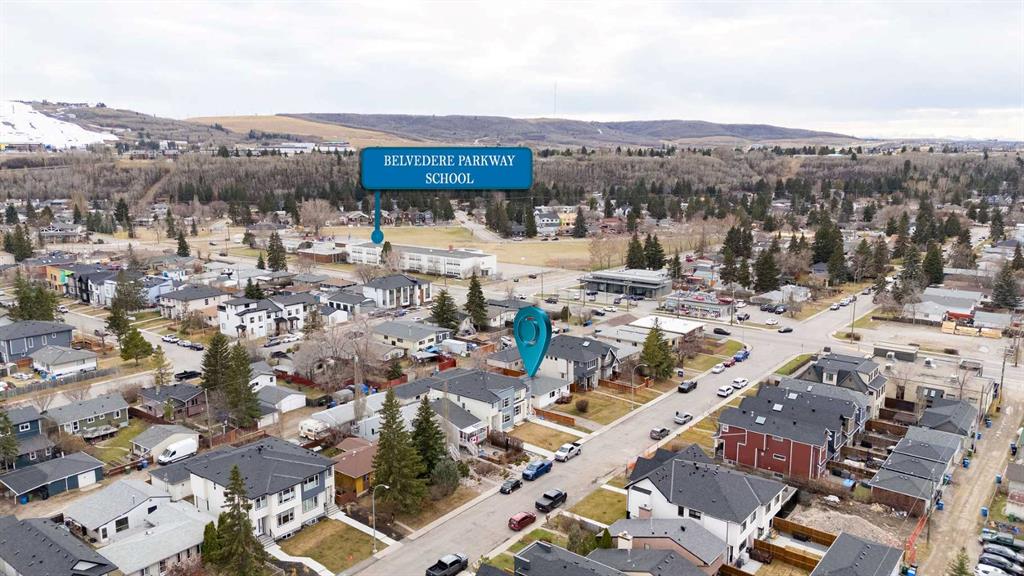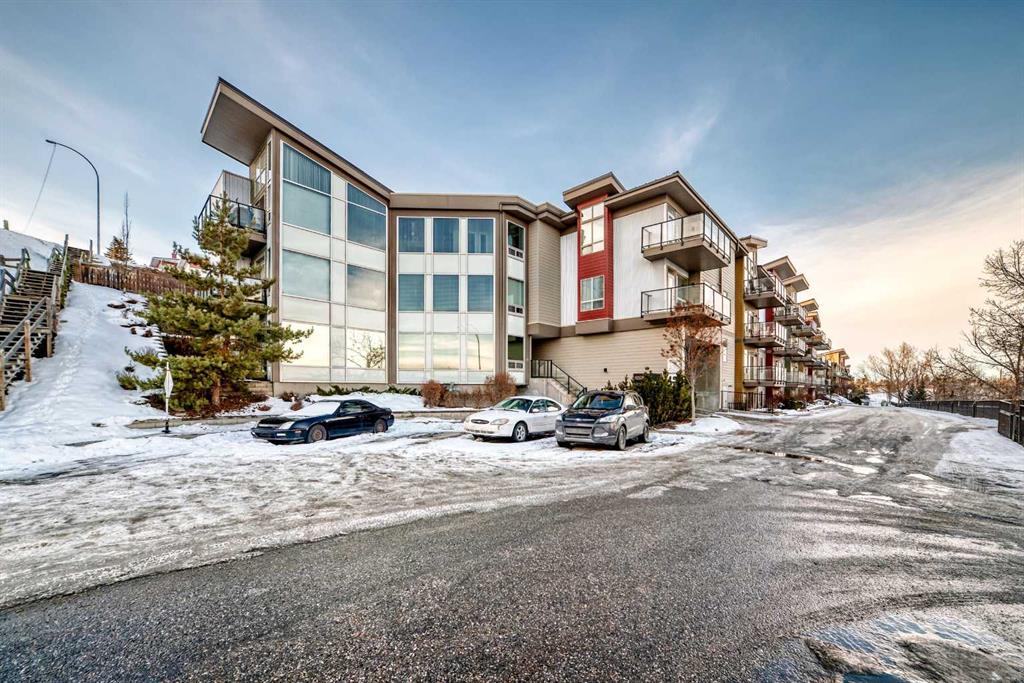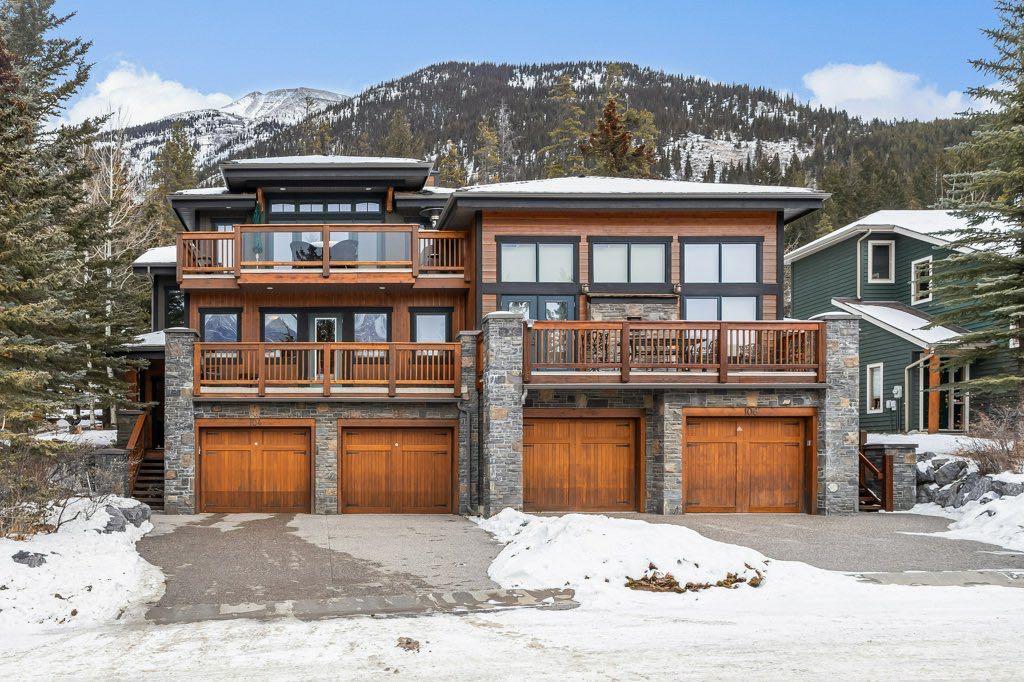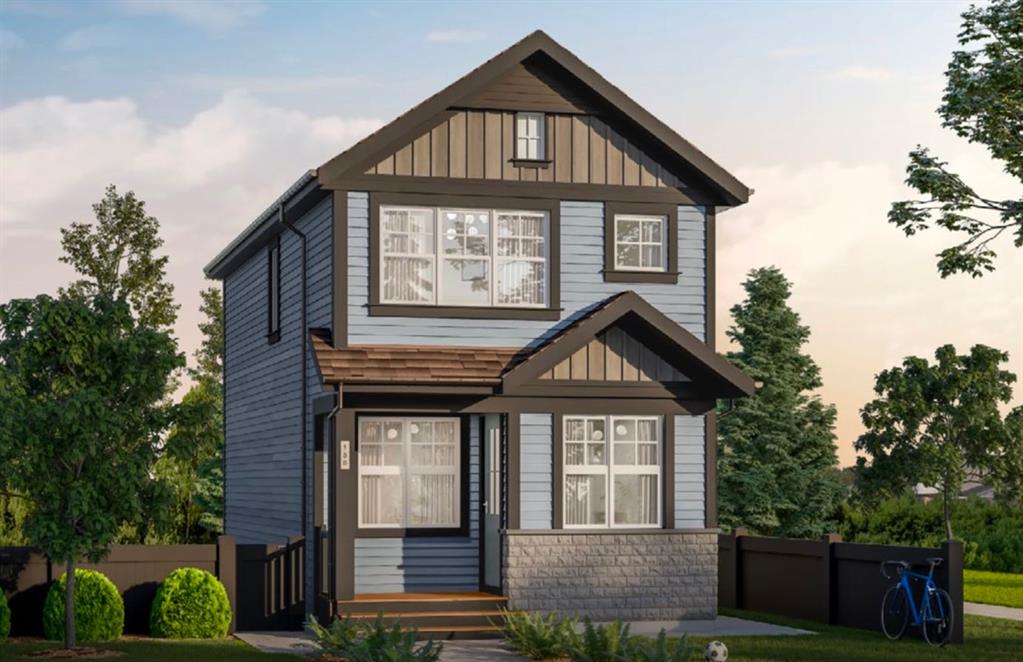529, 4303 1 Street NE, Calgary || $399,900
Welcome to this stunning top-floor home in the heart of desirable Highland Park!
Boasting over 1,120 sq ft of thoughtfully designed living space, this bright and airy 2-bedroom + den, 2-bathroom corner unit enjoys a coveted south-east exposure and breathtaking vista views from nearly every room. Step inside and be greeted by an abundance of natural light pouring through oversized windows, soaring 14-foot lofted ceilings in the living and dining areas, rich hardwood flooring, upgraded lighting, and ceiling fans throughout. The open-concept living area flows seamlessly to a private balcony with gas BBQ hookup – the perfect spot to take in the panoramic views. The beautifully updated kitchen features custom wood cabinetry with ample storage, sleek stainless steel appliances, and elegant granite countertops. Retreat to the spacious primary suite, flooded with sunlight from large south-facing windows. It offers a generous walk-in closet and a spa-like ensuite complete with a soaker tub, floor-to-ceiling tile, a window for natural light, double vanity with granite counters, and plenty of storage. A second bedroom includes a custom Murphy bed – ideal for guests or flexible use – while a separate den provides the perfect tucked-away home office or creative space. Convenience is key with in-suite laundry, a large entry closet, and additional storage throughout. This exceptional unit also includes secure underground parking and a separate oversized storage locker. Location couldn’t be better! Just steps to the off-leash dog park, and a short stroll to trendy Center Street’s cafes, shops, and restaurants. Pride of ownership shines throughout – this one won’t last!
Listing Brokerage: The Real Estate District










