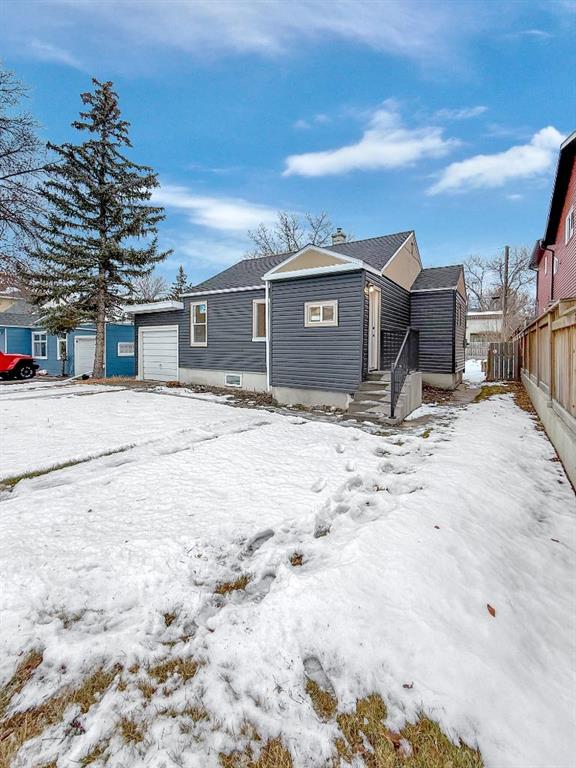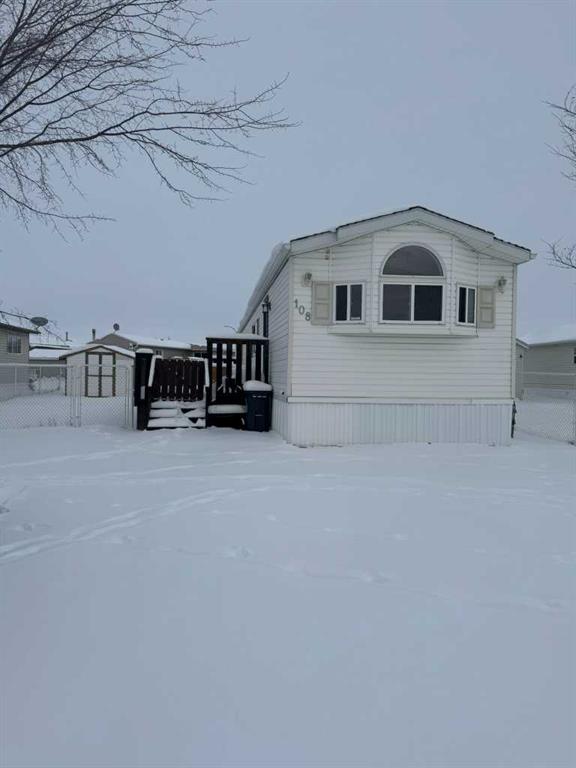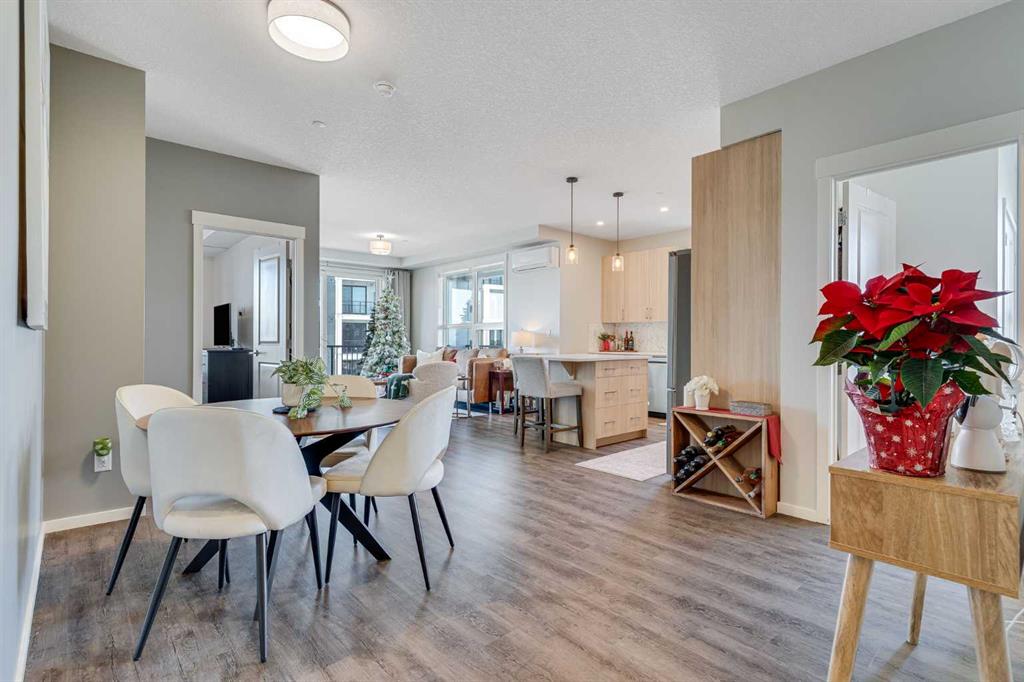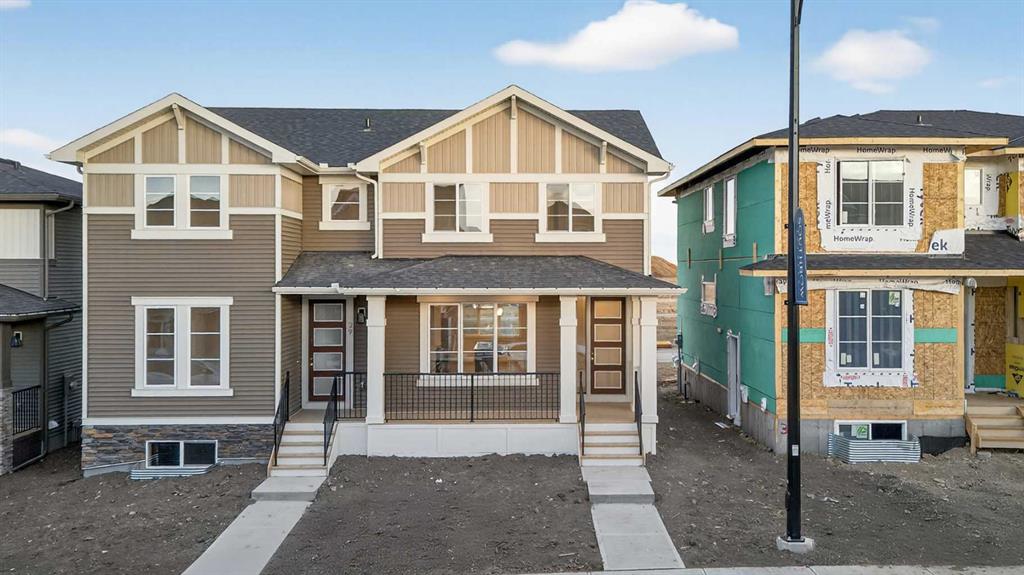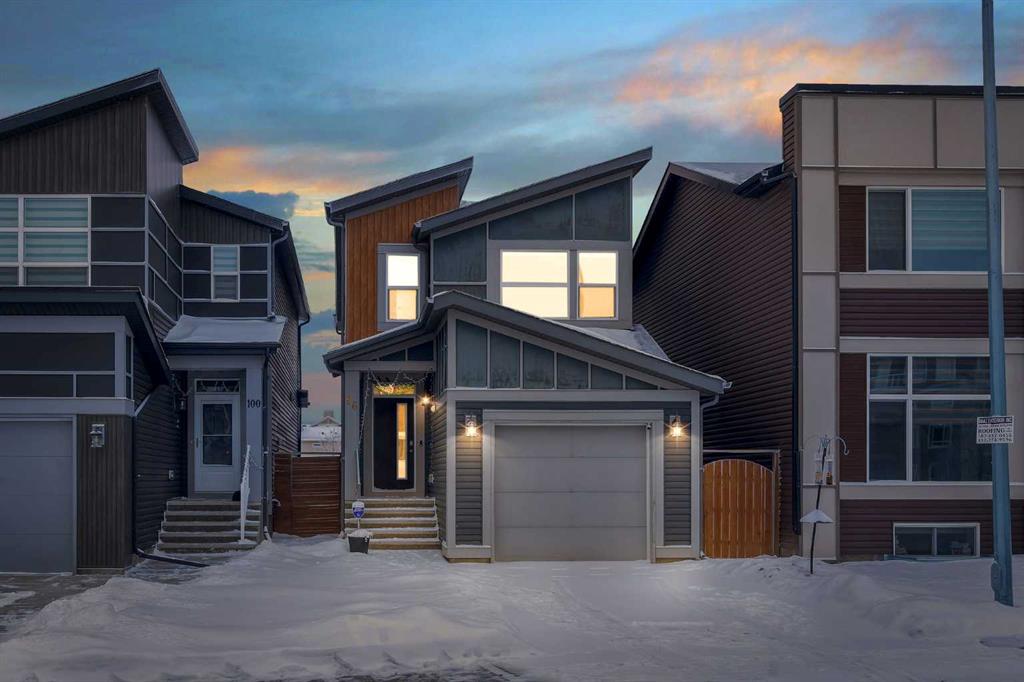1311, 740 Legacy Village Road SE, Calgary || $415,000
Welcome to 1311, 740 Legacy Village Road SE, a beautifully upgraded 2-bedroom, 2-bathroom condo offering over 1,027 sq. ft. of bright, inviting living space in the heart of Legacy.
From the moment you walk in, you’ll love the 9 ft. ceilings, abundant natural light, and the thoughtful open-concept design that makes this home feel both spacious and welcoming. The kitchen is a true standout with quartz countertops, sleek cabinetry, stainless steel appliances, and plenty of prep space—perfect for everyday cooking or entertaining.
The dining area comfortably fits a large table, and the generous living room flows onto your wrap-around balcony, where you can unwind, take in beautiful mountain views, and fire up the BBQ with the convenient gas line. It’s the ideal spot for morning coffee, evening relaxation, or hosting friends.
The primary bedroom features a walk-through closet and private ensuite, offering a peaceful retreat. The second bedroom is perfect for guests, family, or a home office—whatever suits your lifestyle. You’ll also appreciate the in-suite storage room with stackable laundry for added convenience.
Additional features you’ll love:
• Air conditioning for year-round comfort
• A private storage locker directly in front of your underground parking stall
• Pet-friendly building
• Remaining new home warranty for peace of mind
All of this is located in the vibrant, amenity-rich community of Legacy SE, with parks, pathways, shopping, schools, and major roadways just minutes away.
This is the perfect opportunity to own a modern, low-maintenance home with upscale finishes, stunning views, and everyday convenience. A must-see!
Listing Brokerage: eXp Realty










