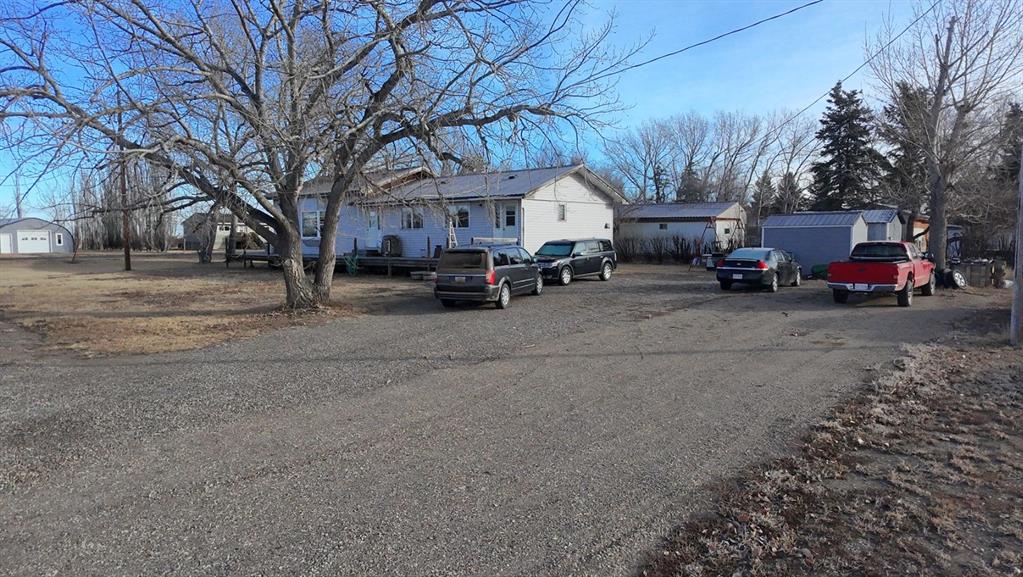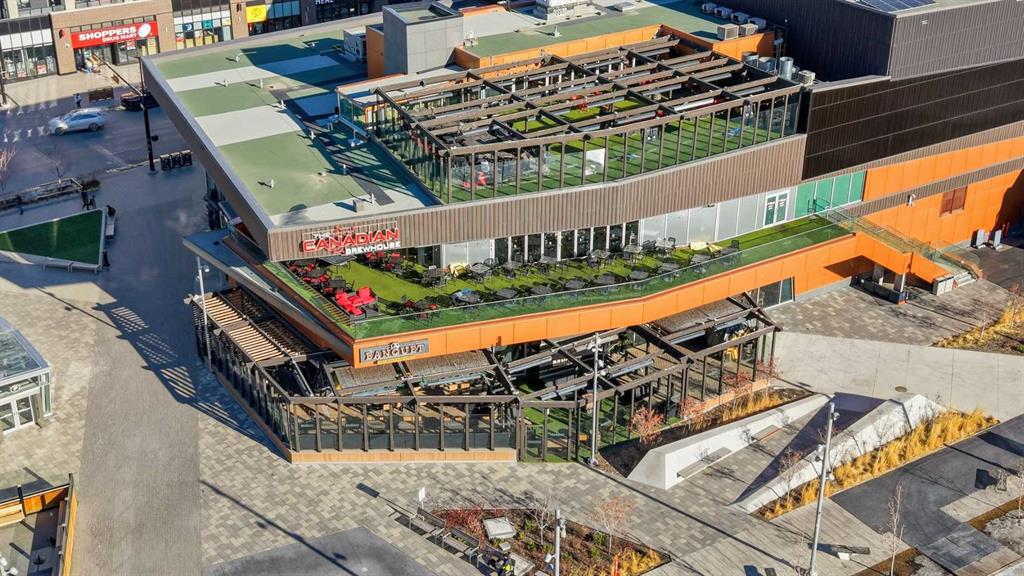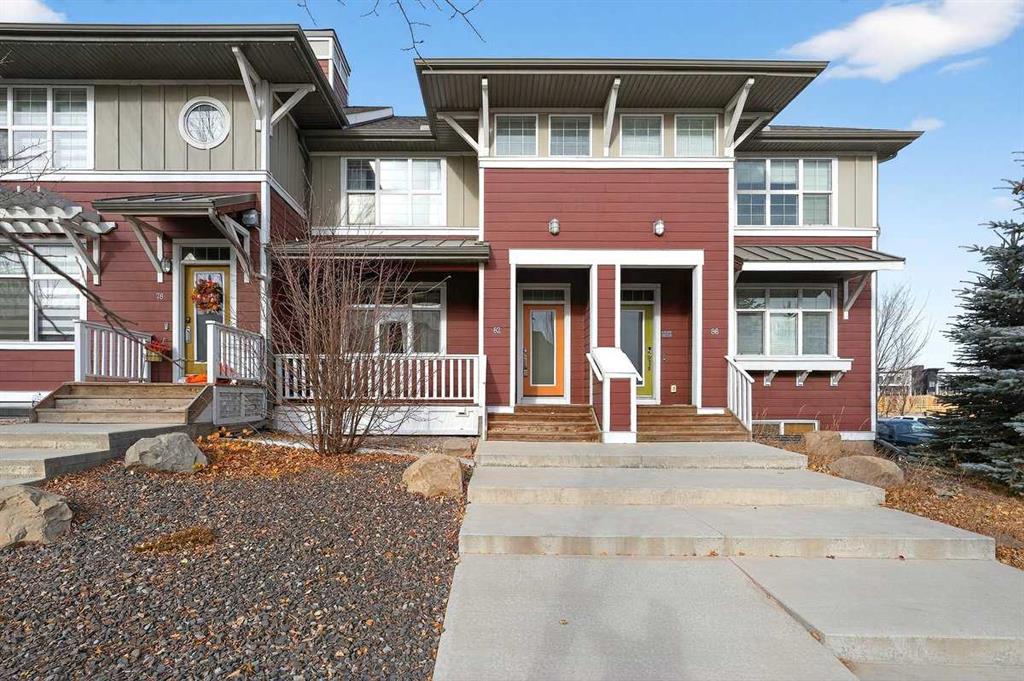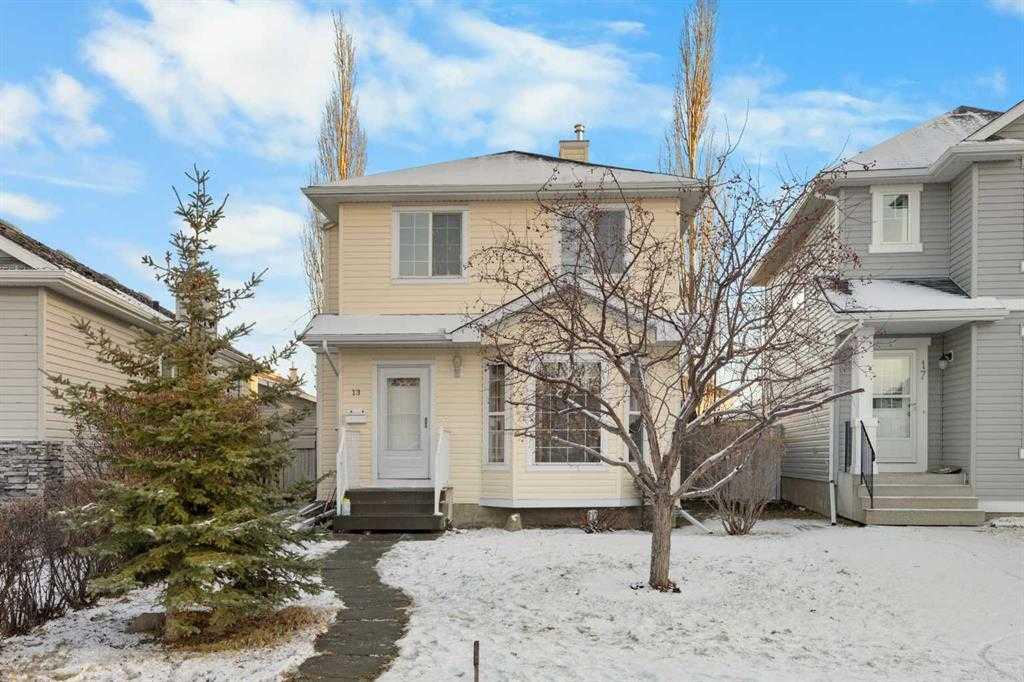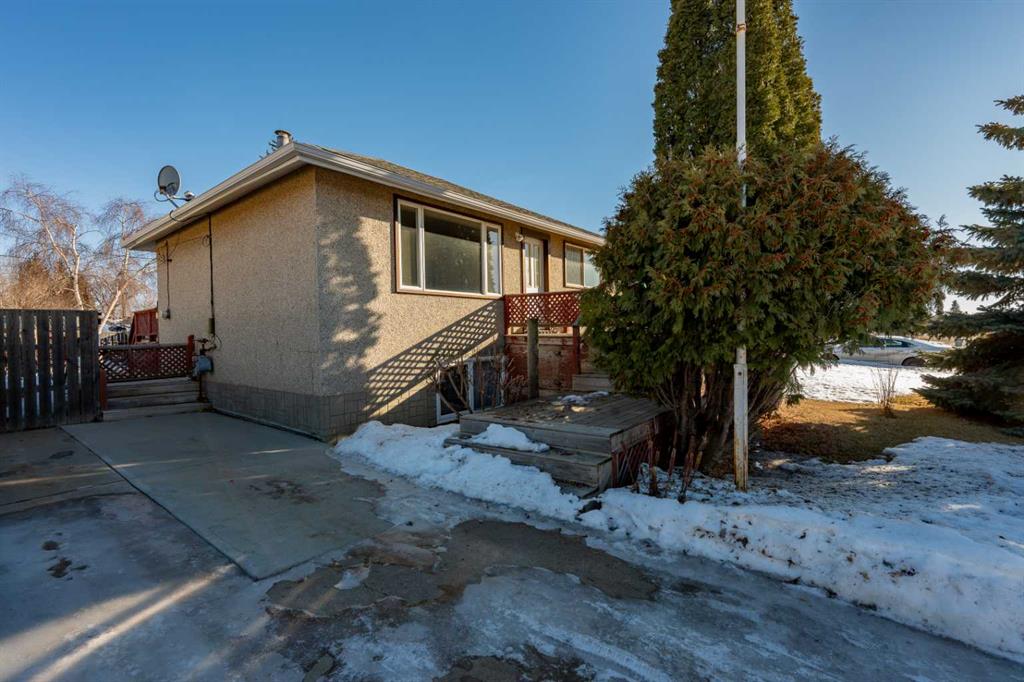13 Coville Gardens NE, Calgary || $530,000
Bright 2-Storey Home Facing Park | Quiet Cul-de-Sac ,SE Backyard and Finished Basement.Welcome to this inviting 2-storey family home in Coventry Hills, ideally located on a quiet cul-de-sac and facing a small park, offering a peaceful green view right from your front door. With 3+1 bedrooms, 2.5 bathrooms, and 1,750 sq. ft. of developed living space, this home is perfect for growing families.The main level features a bright and spacious living room with a cozy gas fireplace, charming bay window, and new vinyl plank flooring, creating a warm and welcoming atmosphere. The functional kitchen flows seamlessly into a well-sized dining area, ideal for everyday meals and family gatherings. Step outside to a large deck and expansive south-east facing backyard, beautifully landscaped with garden areas, back-lane access, and plenty of space for kids, pets, and summer entertaining. A convenient 2-piece bath completes the main floor.Upstairs, you’ll find three bedrooms, including a spacious primary bedroom with walk-in closet, along with a 4-piece main bathroom.The fully finished basement adds valuable living space, featuring a large recreation room, fourth bedroom, and a 3-piece bathroom combined with the laundry area—perfect for guests, teens, or a home office.Recent upgrades include New stove, new Class 4 roof shingles (Reduce the insurance deductible),new siding, eavestrough, and gutters, new vinyl plank flooring on the main level,new carpet in bedrooms,Fresh paint throughout.Hot water tank replaced in 2023.Bonus: Seller will provide a 24’ x 24’ garage with an 8’ x 16’ door, scheduled for delivery May 2026.Located in family-friendly Coventry Hills, close to schools, parks, playgrounds, shopping, and transit, with quick access to Stoney Trail, Deerfoot Trail, and the airport.
Listing Brokerage: Insta Realty










