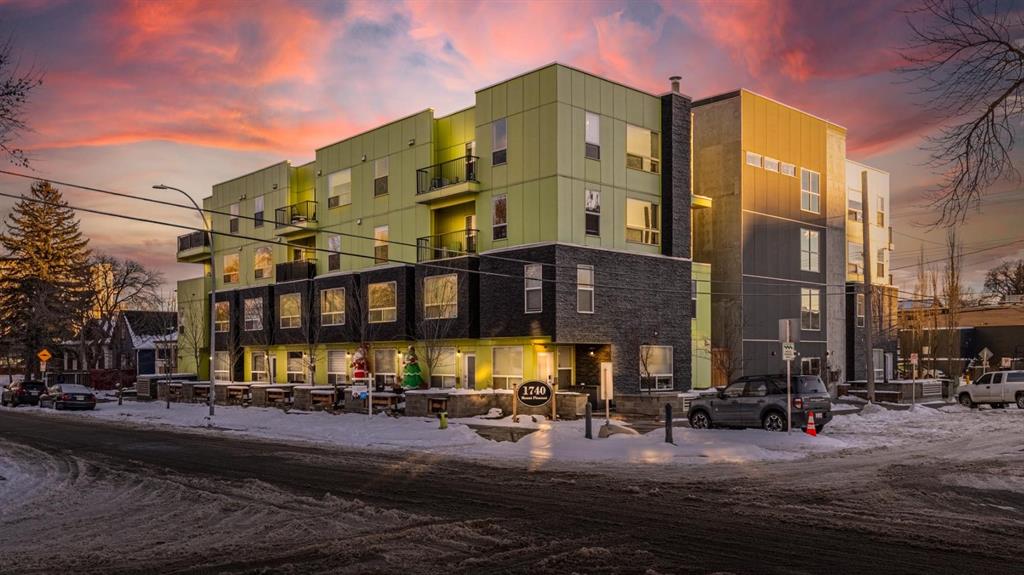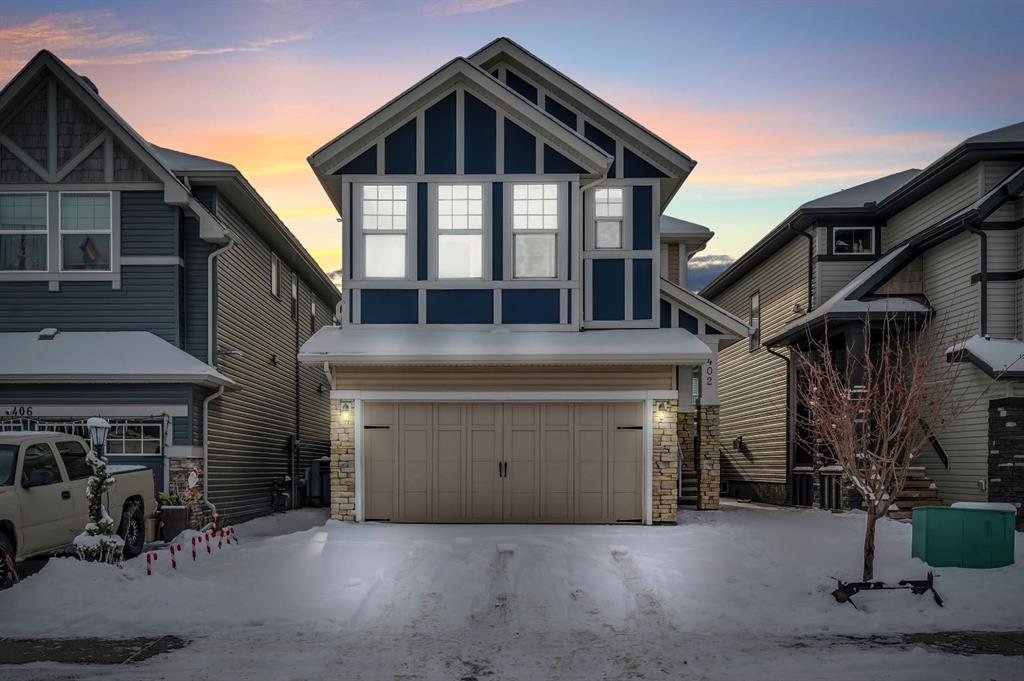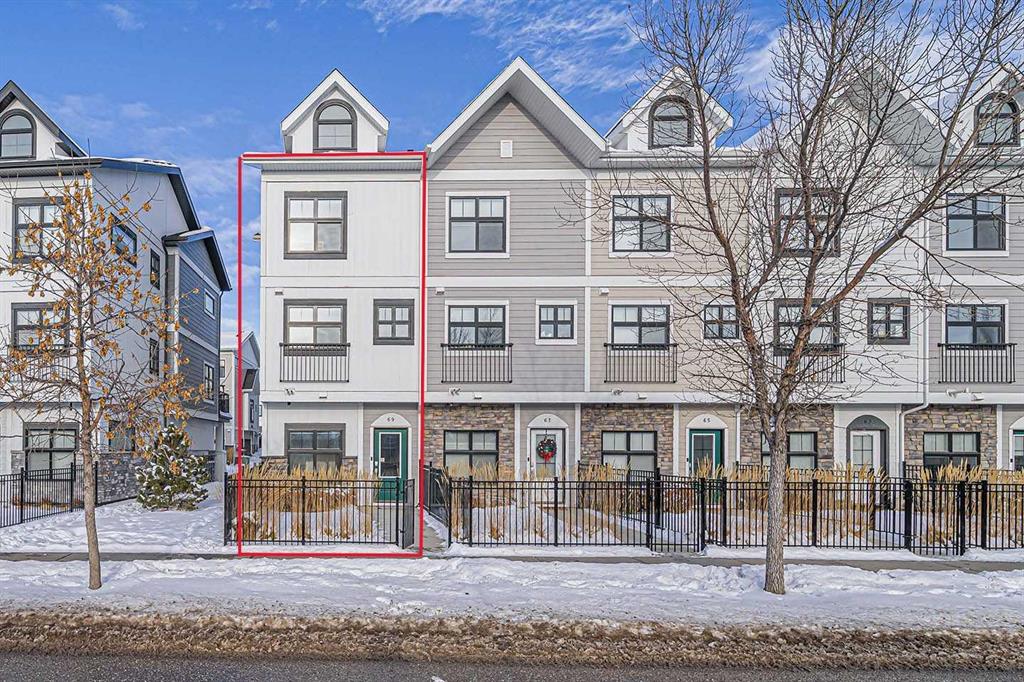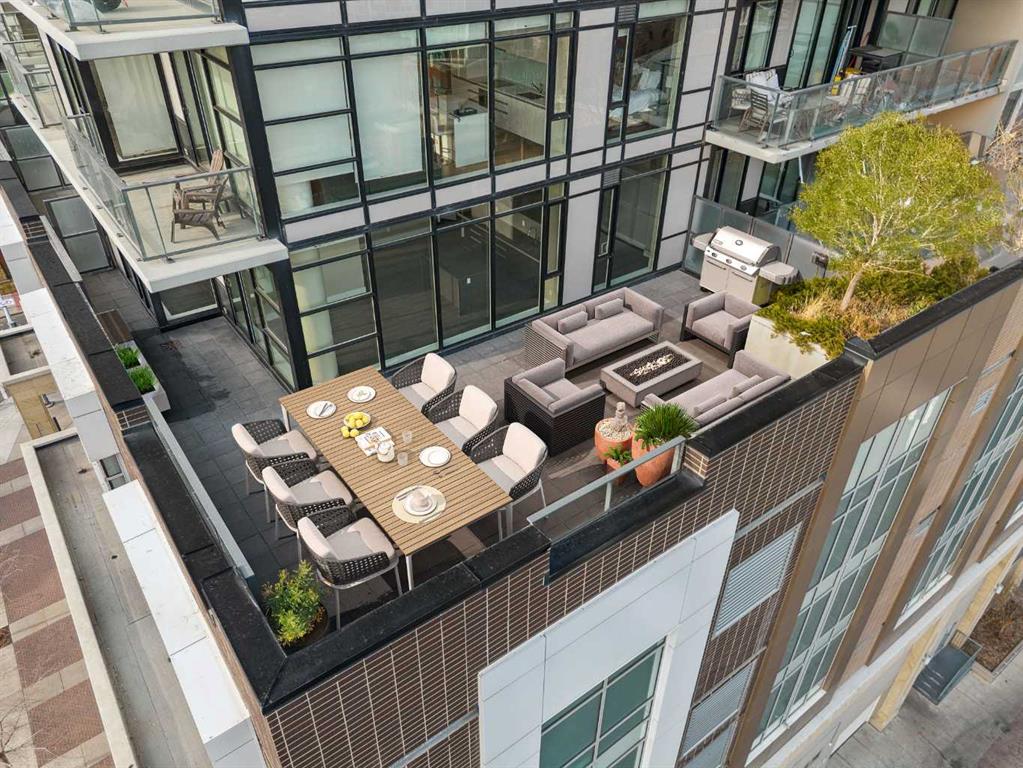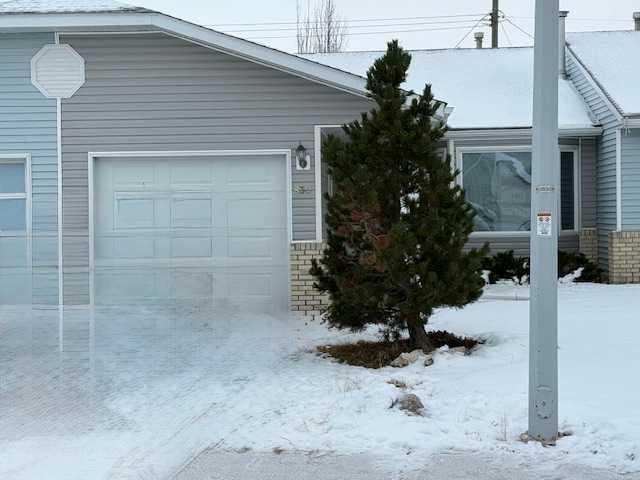402 Hillcrest Circle SW, Airdrie || $649,999
FRONT ATTACHED GARAGE | 2,000sqft + | BONUS ROOM | SOUTH FACING BACKYARD | 3 BEDROOM + 2.5 BATHROOM | Welcome to this inviting and thoughtfully designed 3 bedroom, 2.5 bathroom home located in the highly sought-after community of Hillcrest. From the moment you step inside this 2,000+sqft home, you’re welcomed by a bright foyer that opens into a spacious main level featuring 9 ft ceilings, creating an airy and comfortable atmosphere throughout. The open-concept layout includes a warm and inviting living room highlighted by a cozy fireplace, a well-planned kitchen with plenty of cabinetry and counter space, and a generous dining area perfect for family meals or hosting guests. Large patio doors provide an easy transition to the sunny south-facing backyard, offering an ideal space for summer barbecues, relaxation, or play. Upstairs, the thoughtfully designed layout continues with a beautiful primary suite featuring three large windows that fill the room with natural light, a spacious walk-in closet with its own window, and a well-appointed 5-piece ensuite complete with a soaker tub, separate shower, dual sinks, and a private water closet. The upper floor also includes a convenient laundry room, a large bonus room with an elegant tray ceiling that’s perfect for movie nights or a home office, two additional comfortable bedrooms, and a full 4-piece bathroom. Perfectly situated within walking distance to schools, parks, pathways, playgrounds, and the community pond, this home offers both convenience and a family-friendly lifestyle. Shopping, dining, and everyday amenities are just minutes away, and with quick access to Highway 2, commuting is easy. This Hillcrest home combines comfort, functionality, and a fantastic location—an excellent choice for families and professionals seeking a well-rounded home in a vibrant community.
Listing Brokerage: Prep Ultra










