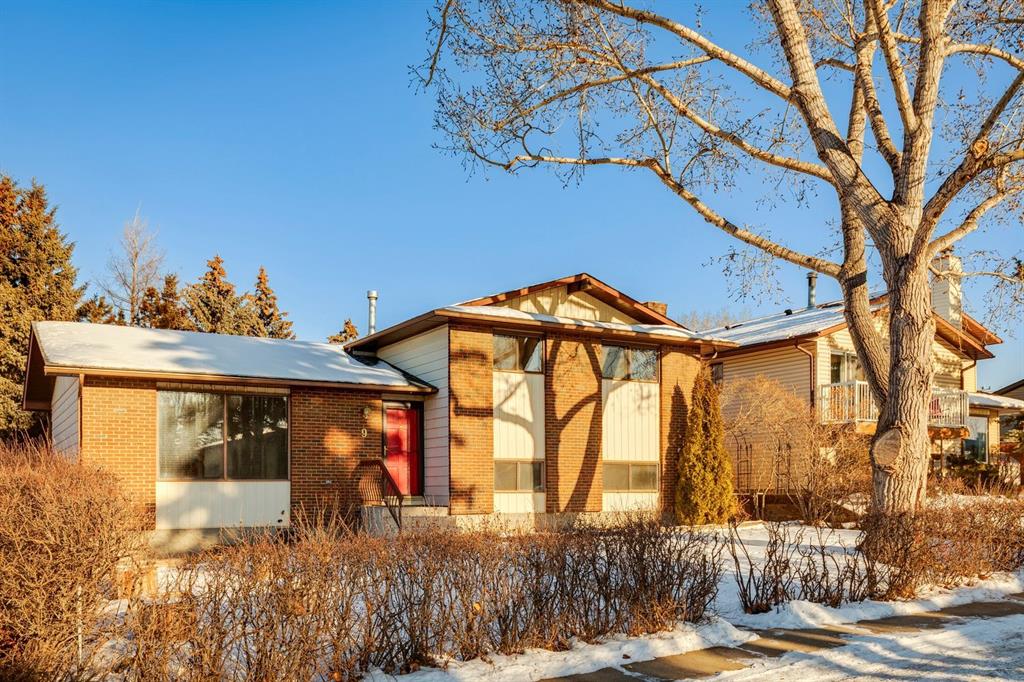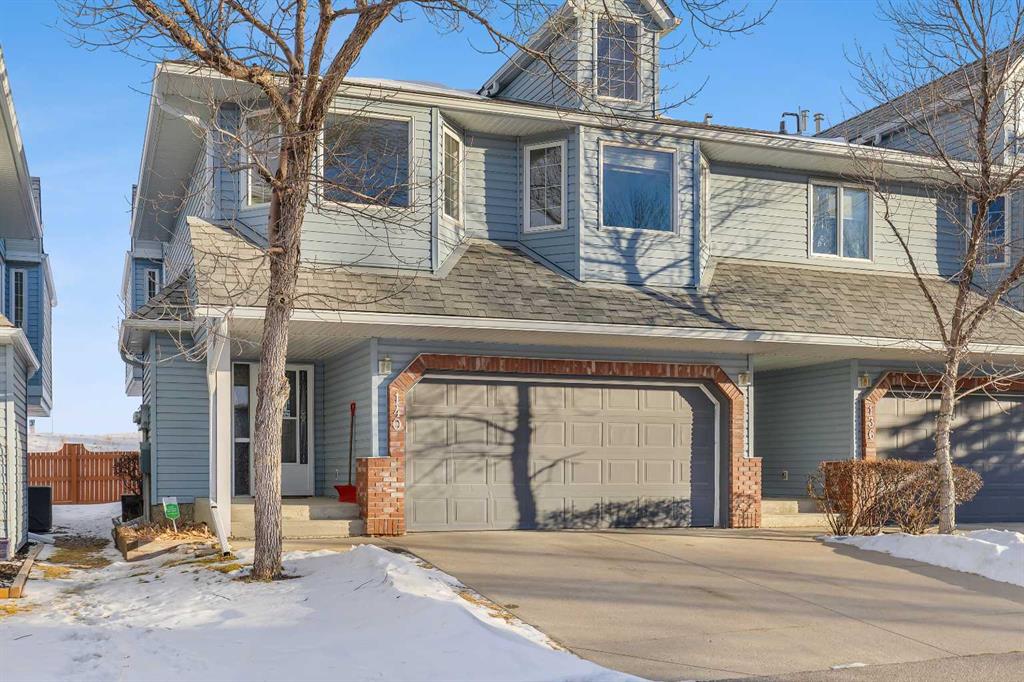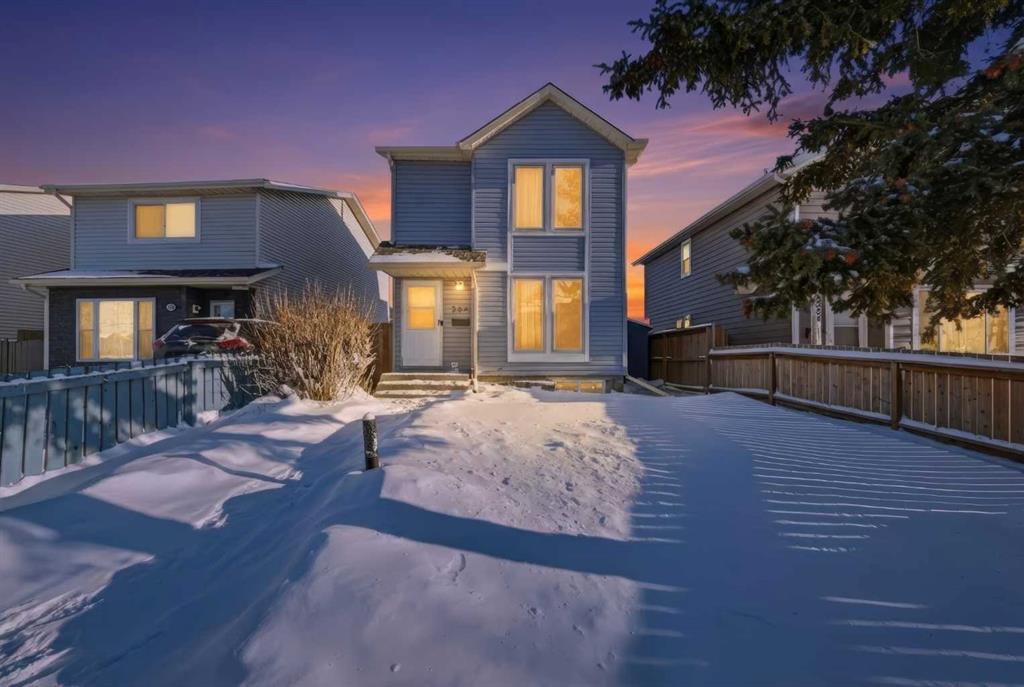284 Falton Drive NE, Calgary || $434,900
3 BEDROOMS | 2.5 BATHROOMS | SEPARATE ENTRANCE FOR BASEMENT | ILLEGAL SUITE IN BASEMENT | SEPERATE WASHER/DRYER | Welcome to this beautifully maintained, turn-key home located in the established and family-friendly community of Falconridge in northeast Calgary. Pride of ownership is evident throughout, with a thoughtful layout and timeless design that offers both comfort and functionality. From the moment you step inside, you’ll appreciate the bright and welcoming living and dining area, featuring stunning prefinished oak floors that add warmth and character to the space—perfect for everyday living and entertaining alike.
The spacious kitchen is well designed with ample cabinetry, generous counter space, and stainless steel appliances. There is plenty of room to accommodate an additional eating area or breakfast nook, making it a practical and inviting hub of the home. Sliding patio doors off the kitchen lead directly to a good-sized deck, ideal for summer barbecues, outdoor dining, or simply relaxing while enjoying the backyard.
Upstairs, the home offers a large and comfortable primary bedroom along with two additional well-sized bedrooms, providing plenty of space for a growing family. The layout offers a great balance of privacy and functionality, making it suitable for families of all sizes.
The lower level is nicely finished and adds excellent versatility to the home. It features a spacious family room, a full four-piece bathroom, and an illegal suite with a separate entrance and its own washer and dryer—ideal for extended family, guests, or potential rental income. There is also ample storage space on this level, perfect for seasonal items or extra belongings.
Additional updates include a newer roof and siding, offering peace of mind and added value. The property also boasts generous yard space in both the front and back, providing plenty of room for children to play, pets to roam, gardening, or future landscaping ideas.
Located in the vibrant community of Falconridge, this home is close to everything you need. Residents enjoy easy access to a wide variety of amenities, including grocery stores, shopping plazas, restaurants, medical clinics, and everyday services—all just minutes away. Multiple schools, playgrounds, and parks are nearby, making this an excellent location for families. The area is well serviced by public transit and offers quick access to major roadways such as McKnight Boulevard, Metis Trail, and Stoney Trail, allowing for convenient commuting throughout the city.
Falconridge is known for its strong sense of community, abundance of green spaces, and family-oriented atmosphere. Whether you’re a first-time buyer, growing family, or investor, this home offers outstanding value, comfort, and convenience in a well-established Calgary neighborhood.
Listing Brokerage: Real Broker




















