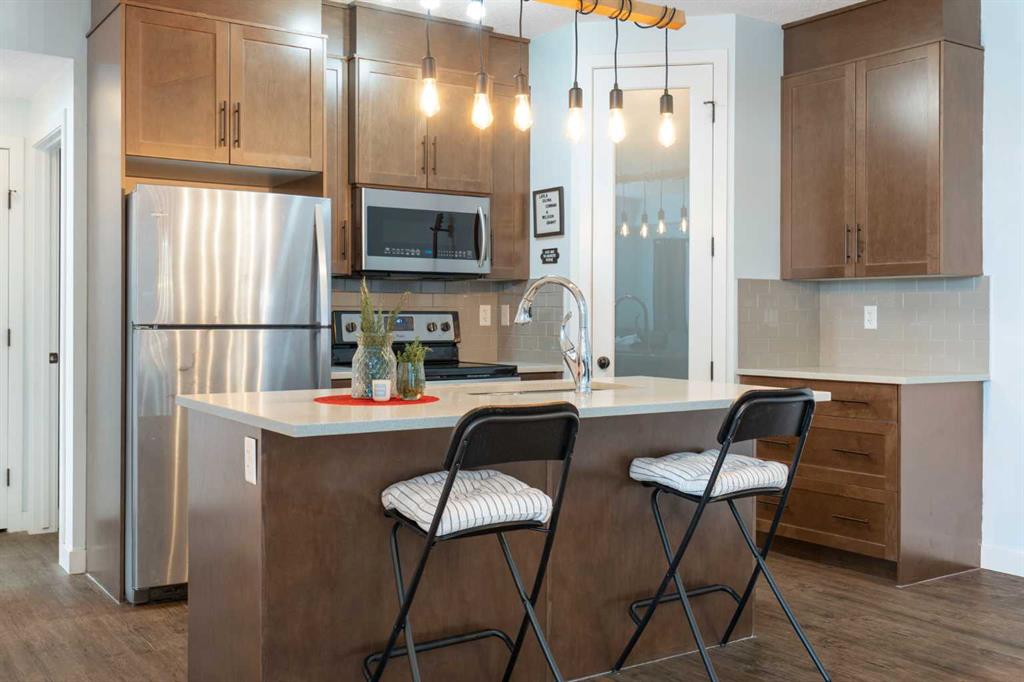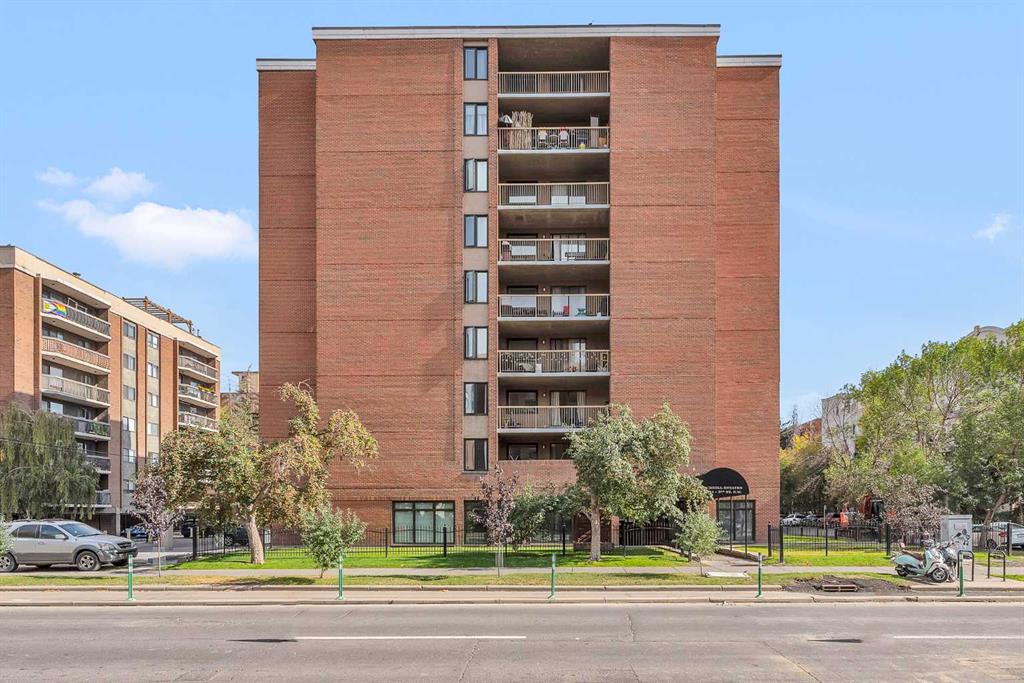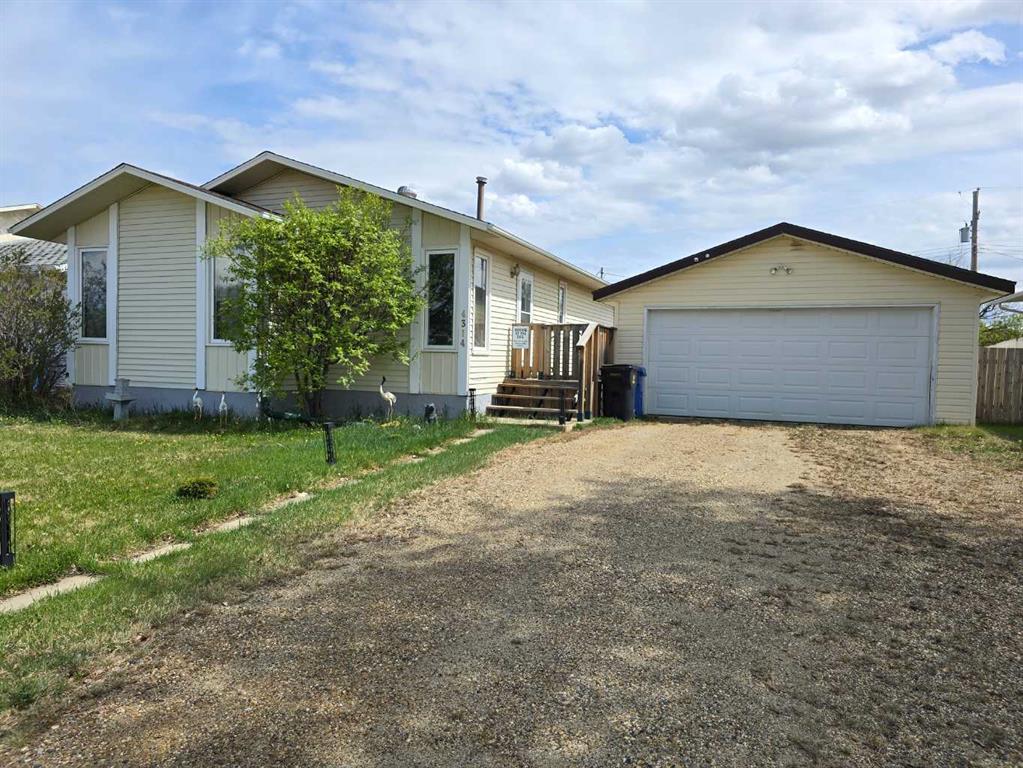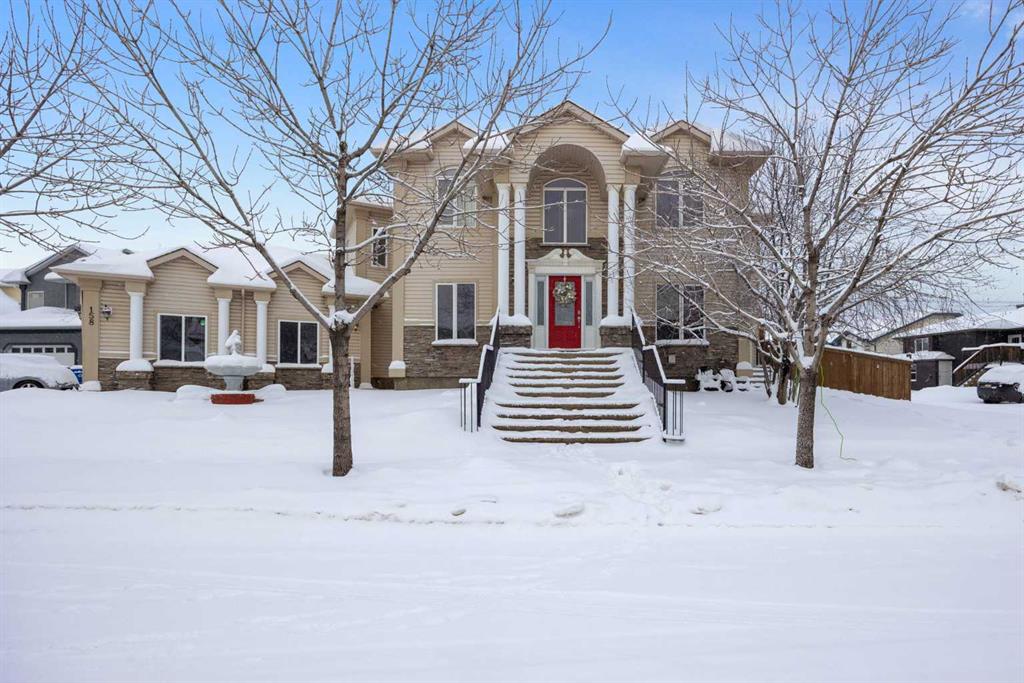158 Pickles Crescent , Fort McMurray || $749,900
Welcome to 158 Pickles Crescent, a beautiful, grand, and spacious family home located on a corner lot in the desirable community of Timberlea. With alley access, a double attached garage, and an exposed aggregate driveway, this home offers both convenience and great curb appeal for everyone in the family and your tenant. Inside, you’ll love the traditional layout with stylish, high-end finishes throughout. The kitchen is perfect for everyday living and entertaining, featuring dark wood cabinets, granite countertops, stainless steel appliances, and hardwood flooring that adds a cozy, inviting feel. Large living areas with oversized windows bring in tons of natural light, and one living room includes a lovely fireplace—perfect for relaxing at the end of those snow-filled days. The main floor also offers a handy 2-piece powder room, a spacious laundry room, and easy access to the garage. Upstairs, there are four generously sized bedrooms, including a fantastic primary suite with a beautiful ensuite, walk-in closet, and its own sitting area—your own private retreat to get away. Downstairs, the fully developed basement includes a separate entrance and a legal two-bedroom suite, making it ideal for extended family, guests, or extra income. The open living area flows into a functional kitchen with plenty of cupboard and counter space, and both bedrooms are large and share a 4-piece bathroom. Outside, the fenced backyard is perfect for kids and pets, while the large deck is ready for summer BBQs and outdoor entertaining. Alley access in the back provides added yard parking if you need it.
This home truly has it all—space, comfort, beauty, uniqueness and versatility. Call today to book a private showing today!
Listing Brokerage: ROYAL LEPAGE BENCHMARK




















