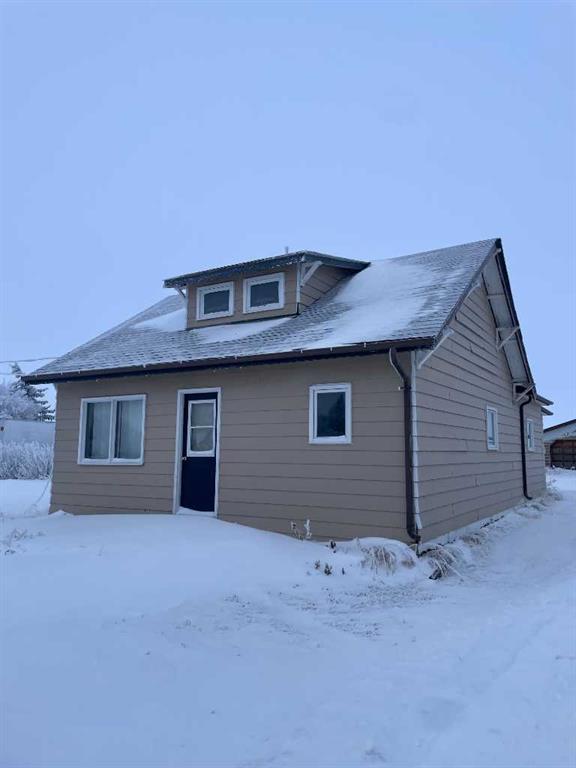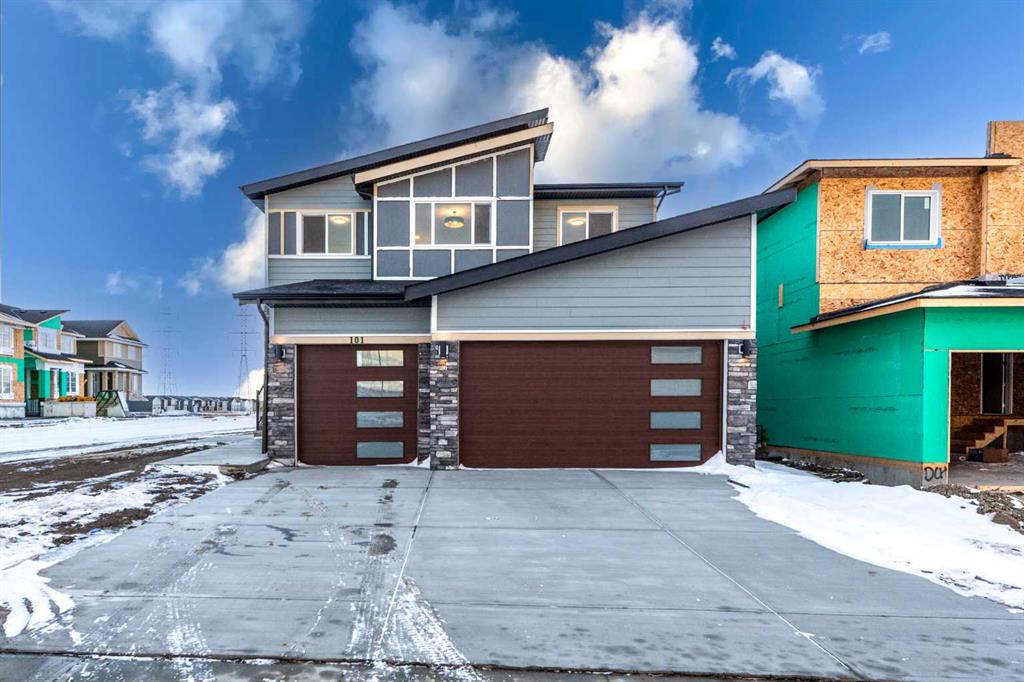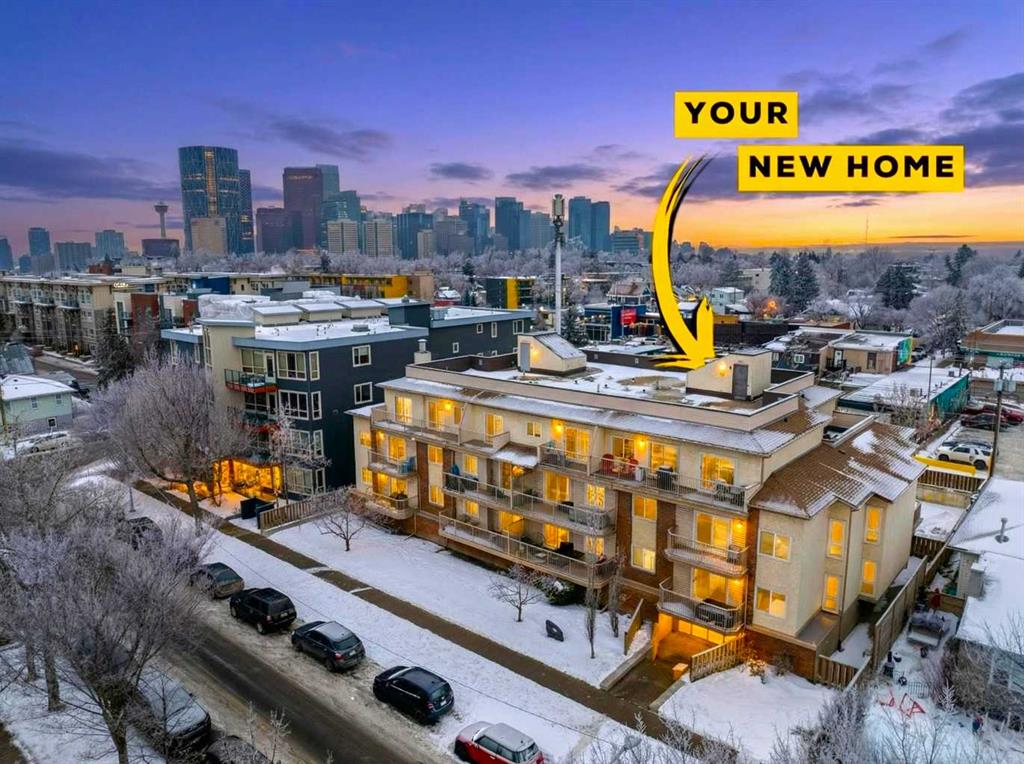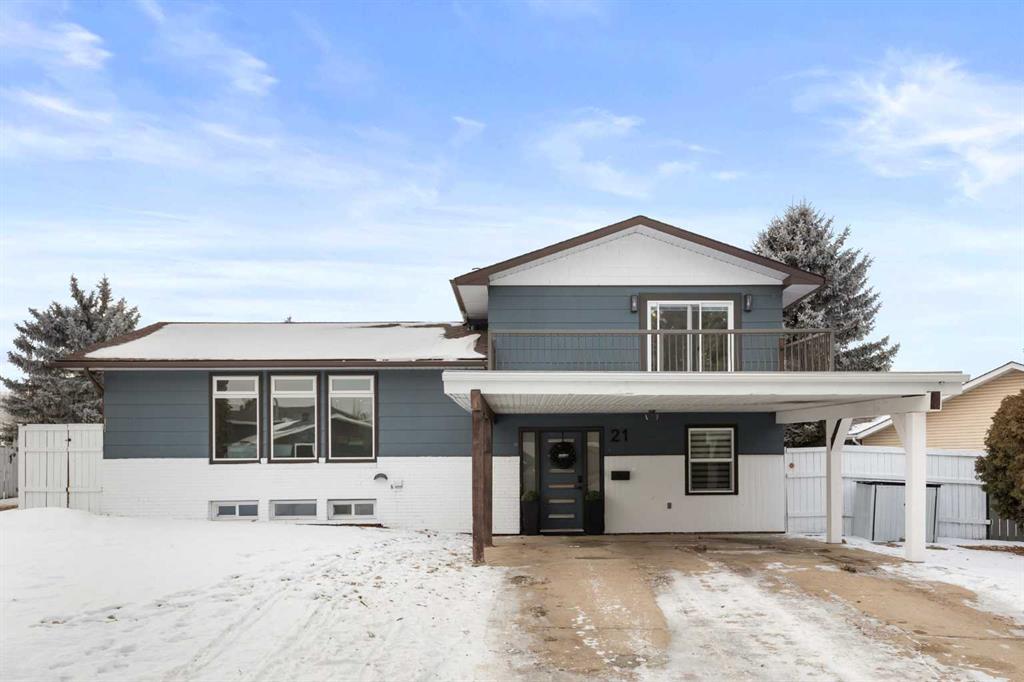21 Greenwood Court SW, Medicine Hat || $450,000
Welcome to 21 Greenwood Court SW, a fully renovated 4-level split offering 5 bedrooms, 2 full bathrooms, and a rare third-level walkout to a massive fully fenced backyard.
From the moment you arrive, the home’s eye-catching curb appeal stands out, enhanced by a recently painted exterior. Step inside to a spacious foyer with plenty of room for busy households to come and go with ease. The main living area features a bright, open-concept layout with large picture windows that flood the space with natural light. The kitchen is a true highlight, showcasing quartz countertops, a massive island/breakfast bar, stainless steel appliances, and a charming coffee bar. Patio doors off the dining area lead to the deck, with space to comfortably host an 8–10 seat dining table. This main floor is the showcase of the home and is perfect for entertaining guests, large family dinners, or anything else you can think of! Upstairs, you’ll find the primary bedroom with convenient bathroom access and patio doors opening to the deck above the carport—an ideal spot for morning sun and coffee. The upper bathroom features a double vanity and a large stand-up shower, while two additional bedrooms offer generous closets with built-in shelving. The third level is the perfect hangout space, featuring a cozy family room, 3-piece bathroom, and an additional bedroom, with direct walkout access to the backyard. The entire third level is completely above grade, which is rare to find in 4-level split homes! The fourth level provides another great movie or recreation area, a large bedroom, and a dedicated laundry and storage room. Outside, the double carport comfortably fits two vehicles, and the quiet court location is ideal for kids at play. The backyard is expansive, private, and backs onto a greenbelt...perfect for families and entertaining. Recent improvements include updated furnace and AC (2023), an upgraded electrical sub-panel, along with mechanical, roof, and window updates in past years. Centrally located near schools, shopping, and easy access to the Trans-Canada Highway, this move-in-ready home offers space, style, and peace of mind. Check out the virtual tour and book your showing TODAY!
Listing Brokerage: EXP REALTY




















