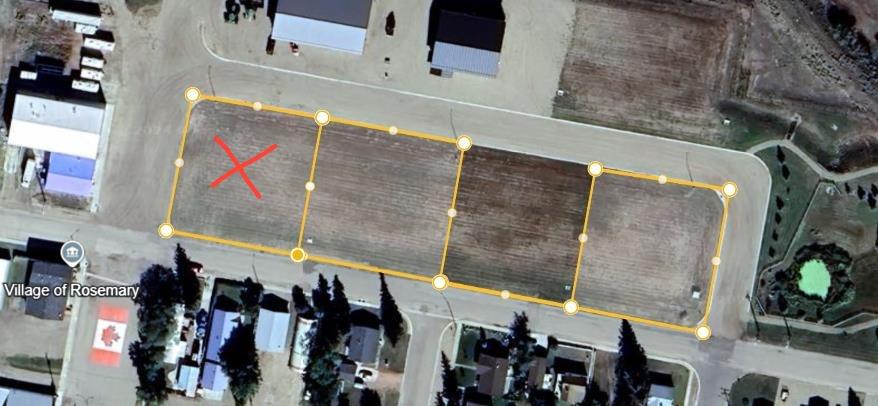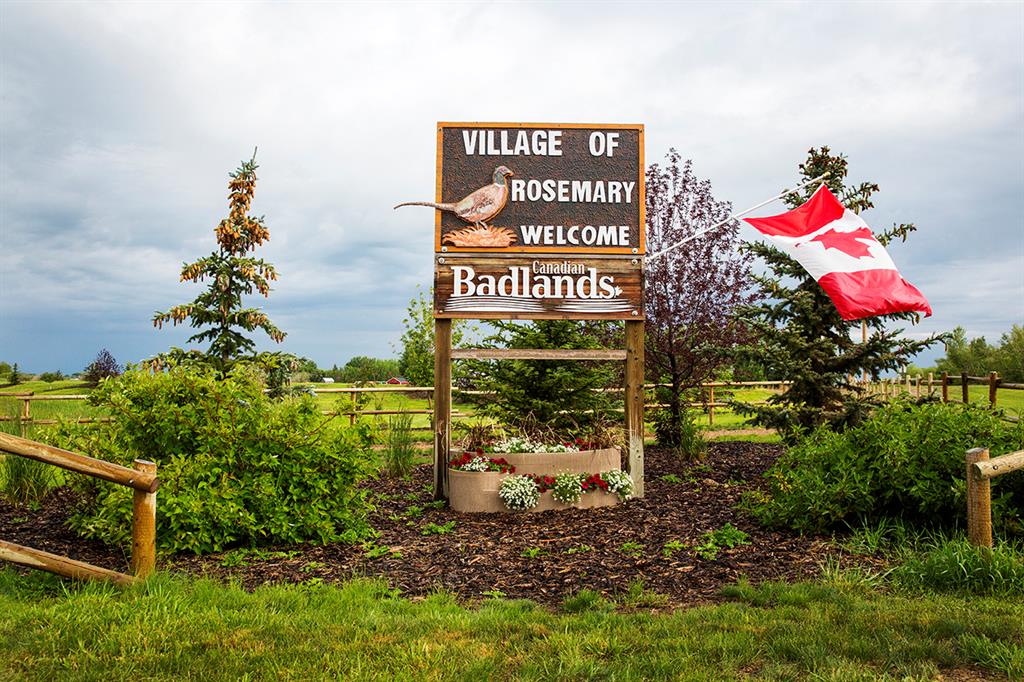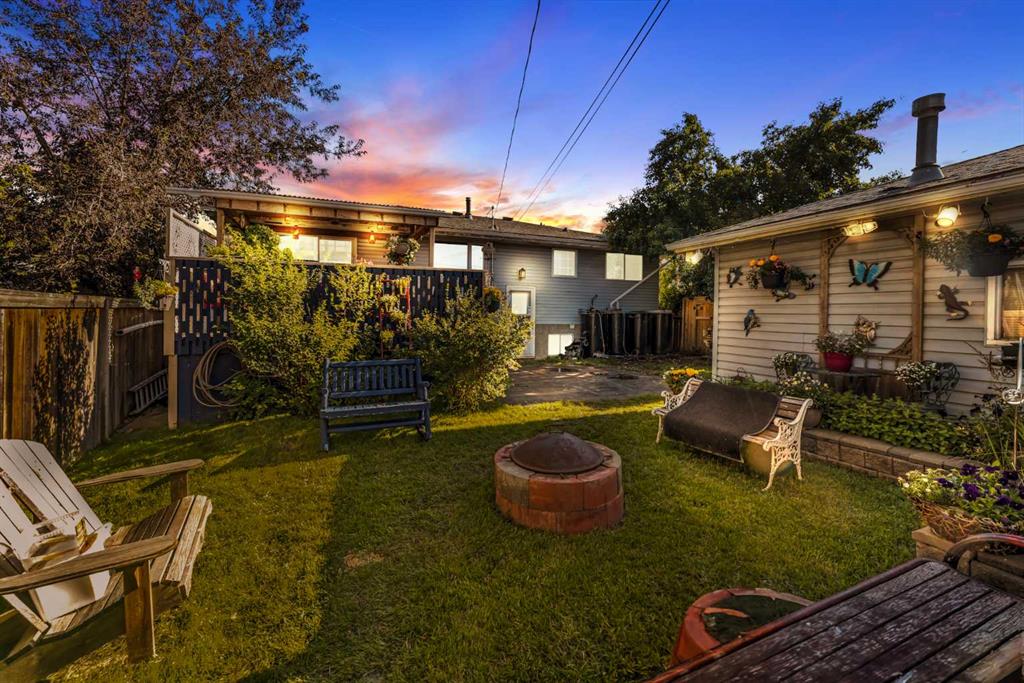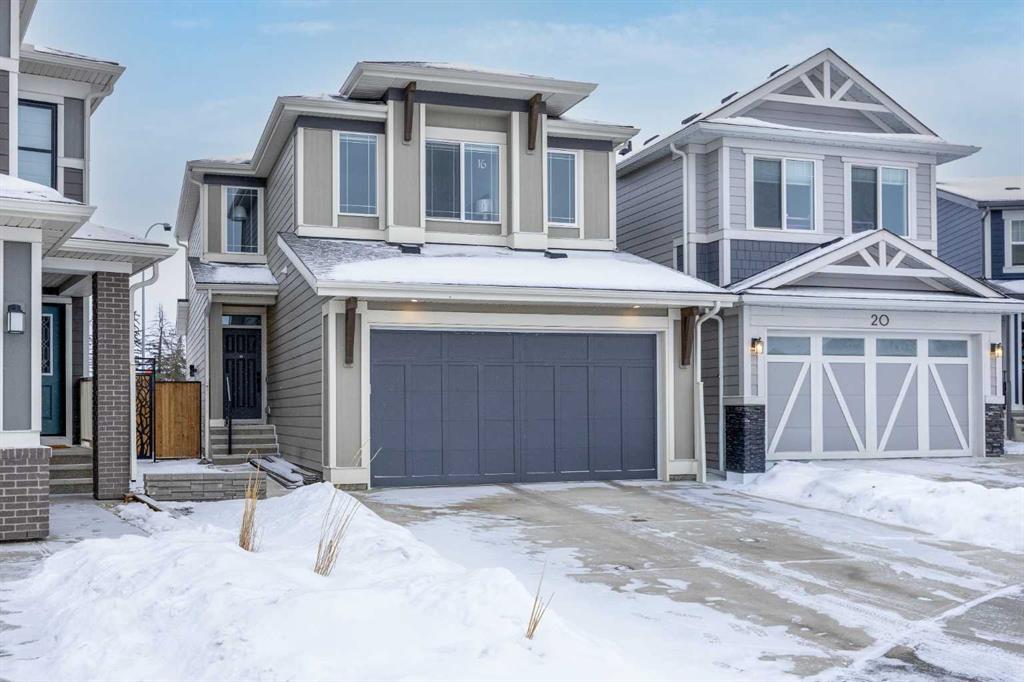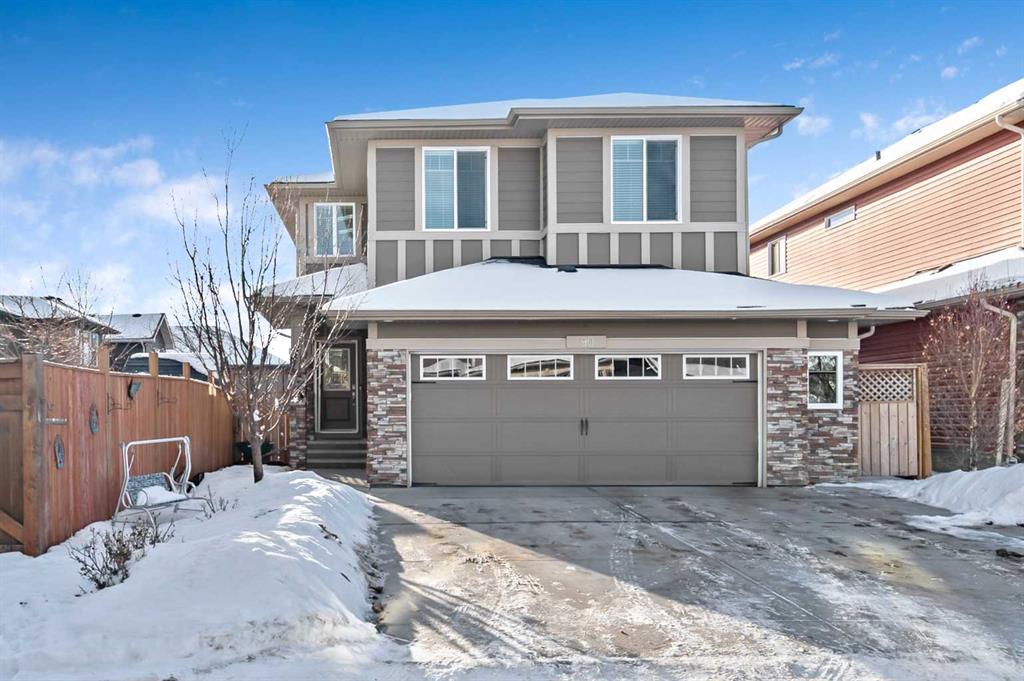90 Mount Rae Heights , Okotoks || $835,000
Welcome to 90 Mount Rae Heights in Mountain View! This beautiful 2429.5 sq. ft. (living space above grade), two-story home offers 4 bedrooms, a bonus room with skylights, plus an oversized double garage and is ready for you to move in. Showcasing a well-thought-out floor plan with no wasted space, the bright, open-concept layout, enhanced by NATURAL light flows seamlessly into each space through all the oversized, south-facing windows. Enjoy style and perfection throughout each floor: beautiful hardwood flooring an inspired family kitchen with an oversized, family-size island featuring a sink, wine fridge, built-in dishwasher & storage, premium stainless-steel appliances, 5 burner gas top, built in oven and microwave, sleek dark cabinetry, quartz countertops, a walkthrough pantry to the mudroom with a doggy shower, and access to the oversized double garage. The main floor also offers, a den at the front entrance, a living room with a stunning ceiling-mount light and a gas fireplace to cozy up to through the winter months. The dining room provides ample space to comfortably accommodate large family gatherings and access to the deck. The upper level features a spacious bonus room with skylights and a semi-vaulted ceiling. The primary bedroom includes a 5-piece bath and a walk-in closet—a perfect place to start or end your day. 3 more nicely sized bedrooms, a 5-piece bath, and a laundry room complete this level. The unfinished basement awaits your future development. All of this is located in a great location and a family neighborhood. This is a home to fall in love with and make it your New Year\'s wish!
Listing Brokerage: Royal LePage Solutions










