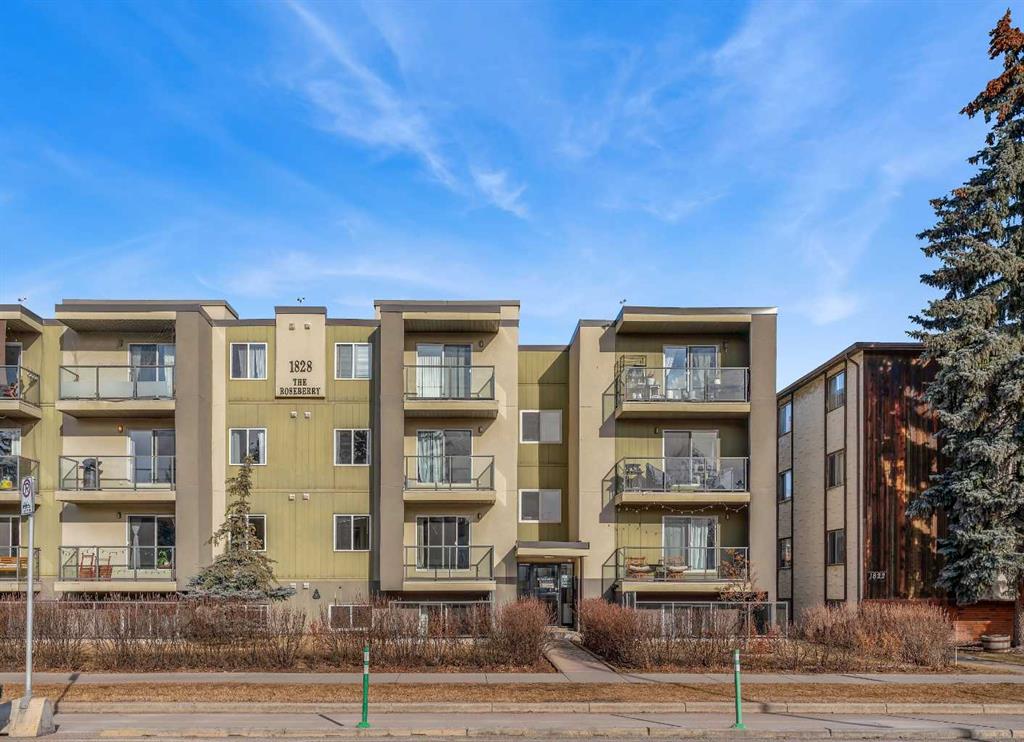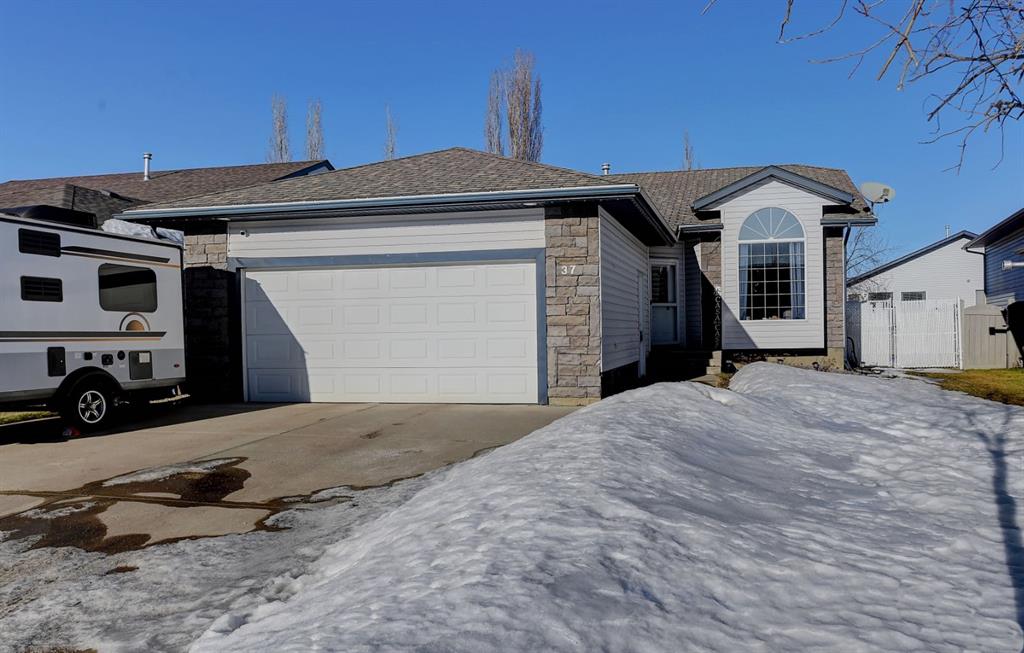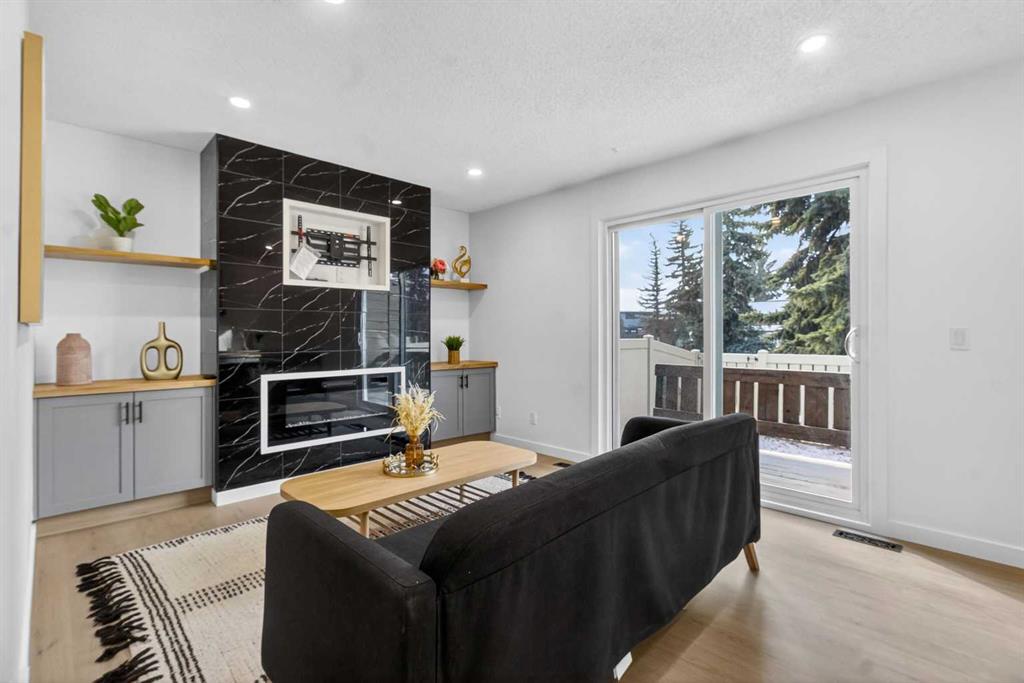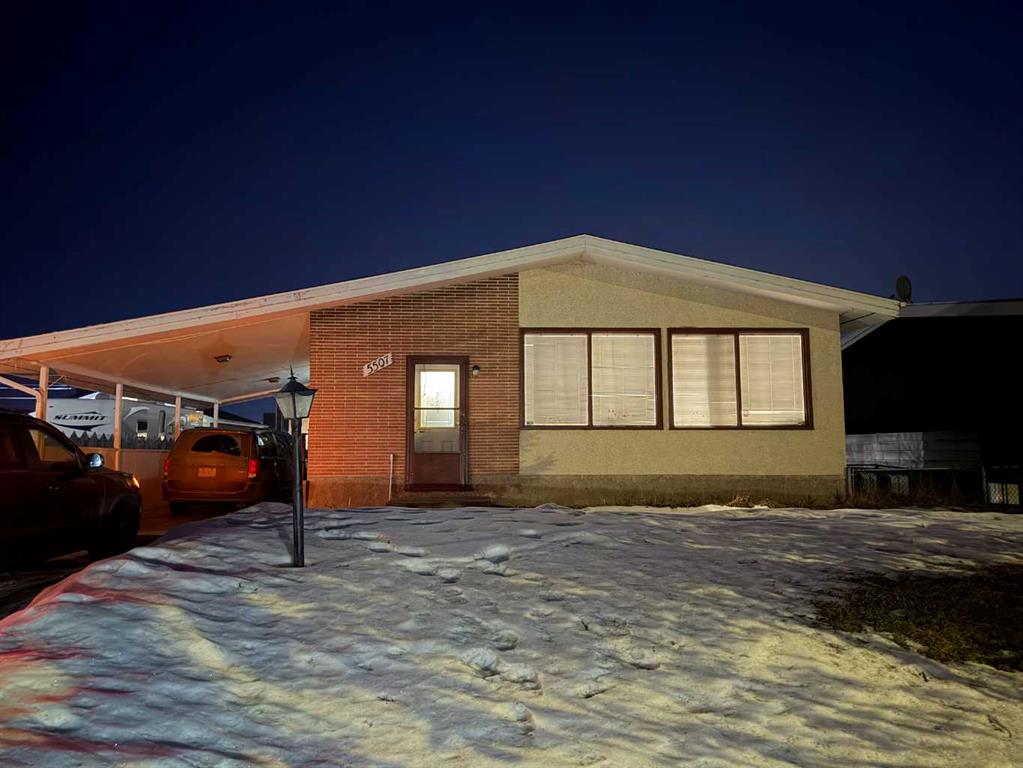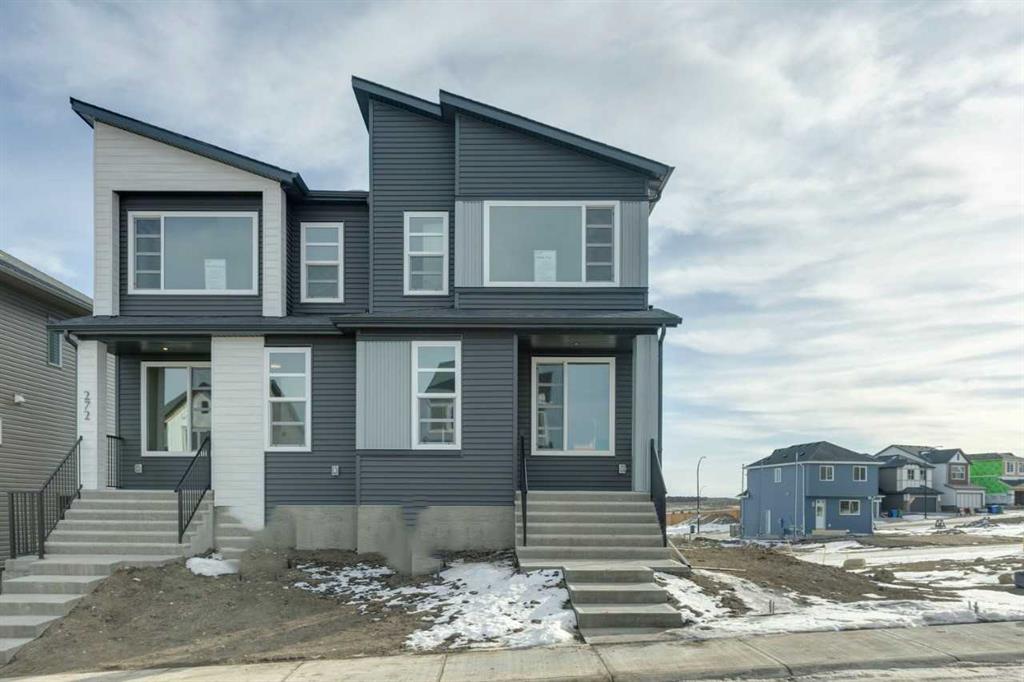8, 14736 Deerfield Drive SE, Calgary || $399,900
Welcome to Unit 8, 14736 Deerfield Drive SE, a fully renovated 3 bedroom 2 bathroom townhome in Deer Run community. This home has been professionally renovated, the basement was developed professionally with city permits and condo board approval. Floors are brand-new LVP and baseboard throughout the house. The kitchen has been fully renovated with brand new cabinets, stainless steel appliances from Costco, quartz countertop, modern white backsplashes, new electrical switches and lighting. The main floor also features a cozy living room with a custom wall-mounted electric fireplace, TV stand and lots of cabinets for your own décor and hiding everyday clutter. It has a sliding door opening to the deck and backyard providing abundant natural light to the home. Upstairs, you’ll find three generously sized bedrooms and a full bathroom, perfect for families or guests. The fully developed basement expands your living options even further, offering additional space for a media room, fitness area, or playroom—whatever suits your lifestyle best. There\'s a backwater valve in the basement. The basement floor has a plywood subfloor, increasing stable LVP floor and warm. Outside, the private fenced yard offers a quiet retreat for enjoying warm weather, gardening, or letting pets play safely. This unit also includes two assigned parking stalls, a valuable convenience rarely found in similar properties. The complex is well-managed and situated in a peaceful, family-friendly setting surrounded by mature trees and green space. Located just steps from Fish Creek Provincial Park, this home provides easy access to walking and biking trails, playgrounds, and natural beauty. Schools, shopping, restaurants, and major roadways are all close by, making this an ideal location for both relaxation and everyday convenience. Don’t miss your chance to own this beautifully home in one of Calgary’s most desirable communities. Book your private showing today and experience the quality and comfort for yourself.
Listing Brokerage: CIR Realty










