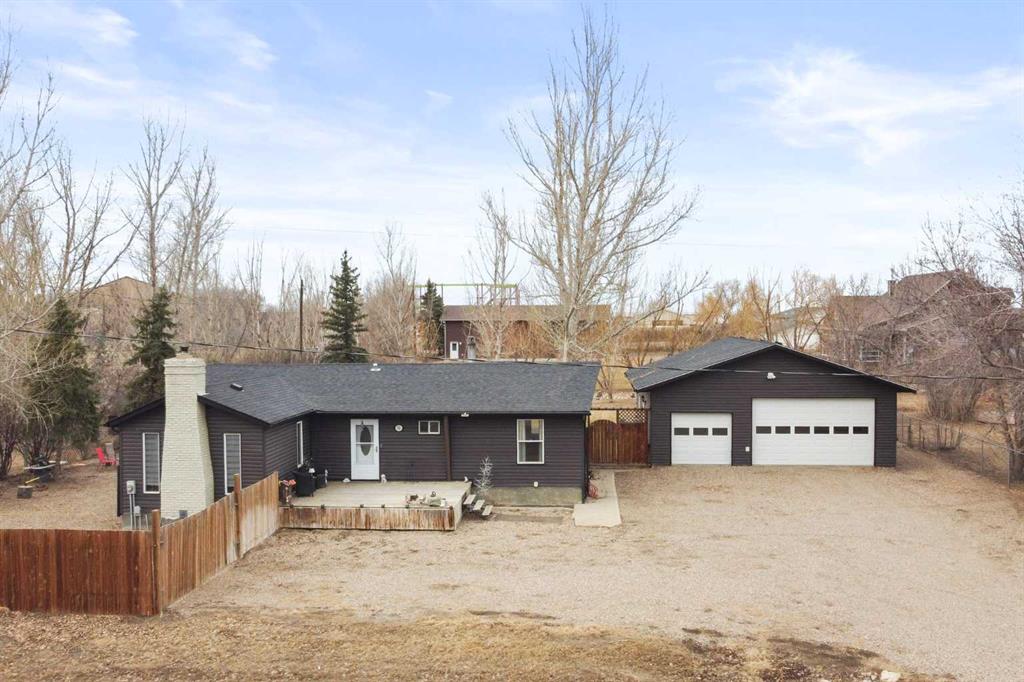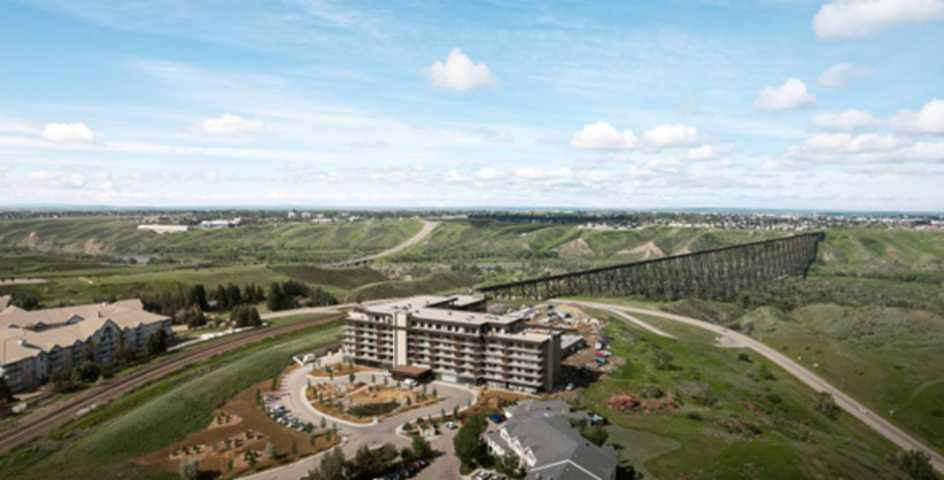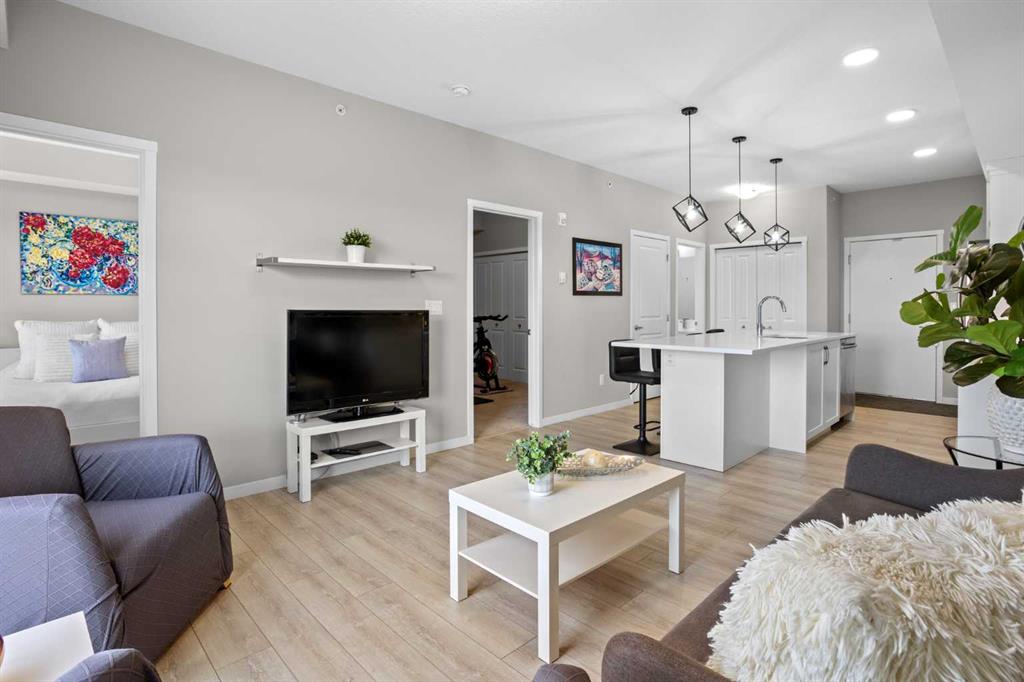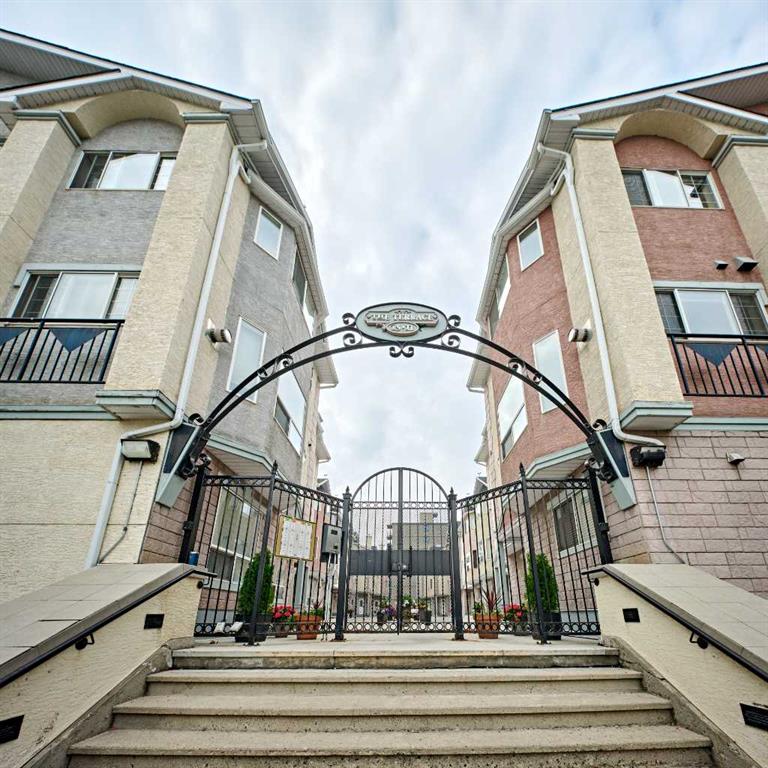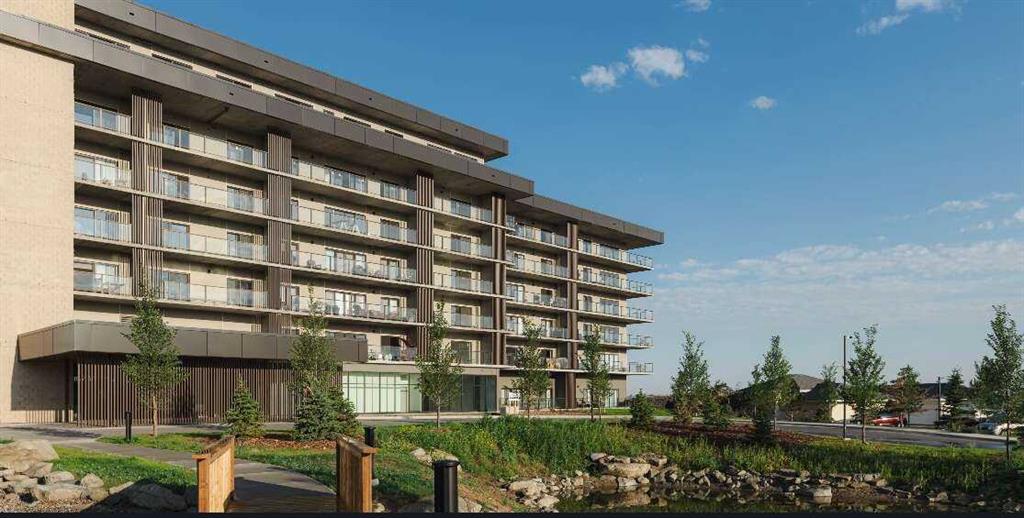406, 370 Harvest Hills Common NE, Calgary || $330,000
WATCH THE VIDEO! Rare and rarely available, this top-floor two-bedroom, one-bath condo at The Rise of Harvest Hills offers the strongest layout among the two-bedroom, one-bath floor plans in the building. Meticulously maintained by the original owner and showing like new, this home combines privacy, functionality, and natural light in a way that truly stands out.
With nine-foot ceilings and west-facing windows, the space feels open, bright, and welcoming throughout the afternoon and evening. The open-concept kitchen anchors the layout with white shaker cabinetry, soft-close doors, extended-height uppers, quartz countertops, a mosaic tile backsplash, pendant lighting, and modern stainless steel appliances, including a full-size fridge and microwave hood fan. A unique two-sided island provides seating on one side and additional space on the other, perfect for a breakfast nook or casual dining.
The kitchen flows seamlessly into a comfortable living room and out to the oversized west-facing patio. From here, enjoy distant downtown views and exceptional privacy. With no unit above and a courtyard-style outlook between nearby townhomes and visitor parking, the patio offers more openness and less direct exposure than many comparable units. A gas BBQ hookup makes outdoor entertaining easy.
The primary bedroom features a west-facing window and a full wall of closets with generous storage. The second bedroom offers flexibility as a home office, nursery, gym, guest room, or dressing room. A spacious bathroom includes an oversized vanity with potential to convert to a double sink. Additional highlights include a full-size stacked washer and dryer, front hall closet, pantry storage, roughed-in AC, and luxury vinyl plank flooring.
This home includes a titled heated underground parking stall and access to secured bike storage. Visitor parking and ample street parking are also available. The building does not allow short-term rentals, helping maintain a quiet and secure environment. Pets are permitted with board approval and restrictions. Condo fees were adjusted November 1, 2025. HOA fee is $131.25 annually.
The Rise, an award-winning Cedarglen Living development, is surrounded by scenic walking paths, a pedestrian bridge, community ponds, tennis courts, parks, and a year-round driving range. Located just 10 minutes from Calgary International Airport, with quick access to Deerfoot Trail, Stoney Trail, and Country Hills Boulevard, the convenience is exceptional. Nearby amenities include three major shopping hubs featuring T&T Supermarket, Superstore, Sobeys, Canadian Tire, Home Depot, Shoppers Drug Mart, Landmark Cinemas, VIVO Recreation Centre, the public library, and the North Pointe transit hub. Seven schools serve the area, including North Trail High School (opened 2023).
An ideal opportunity for first-time buyers, professionals, frequent travelers, downsizers, or investors seeking a move-in-ready property in a highly convenient north Calgary location.
Listing Brokerage: RE/MAX First










