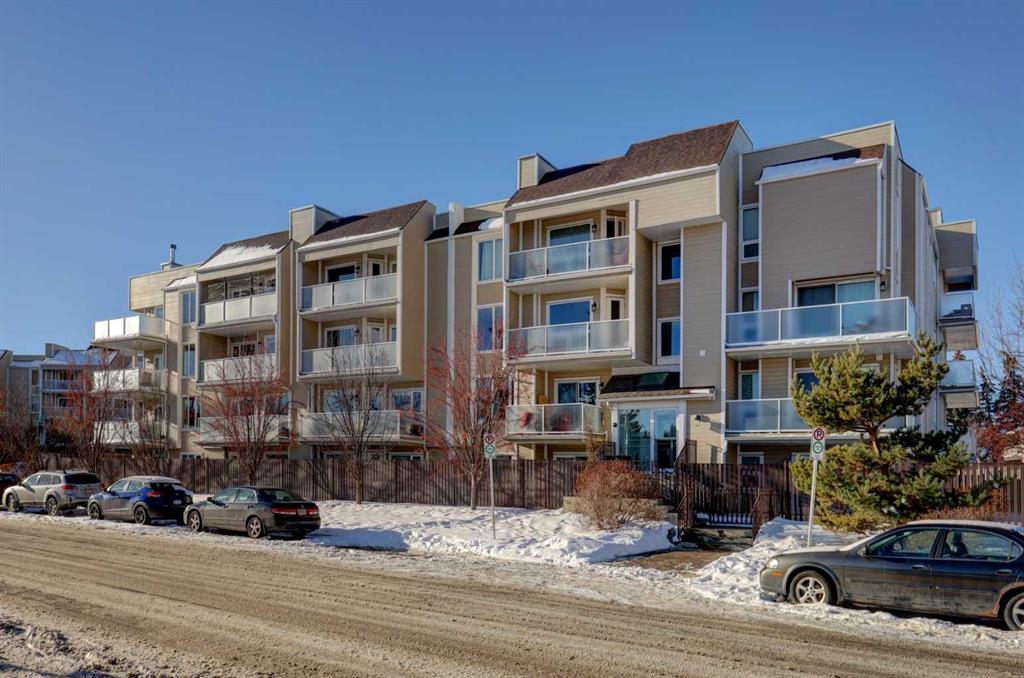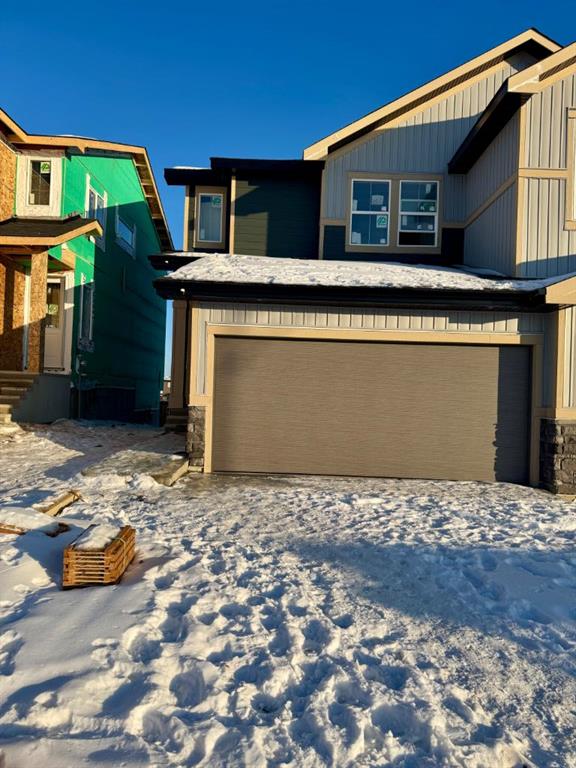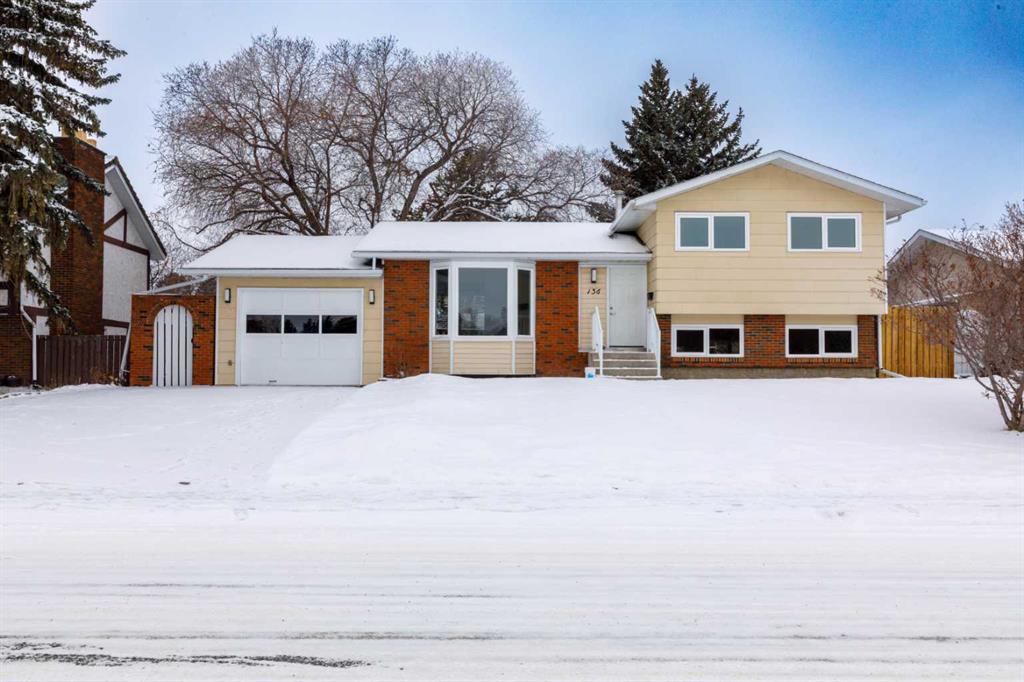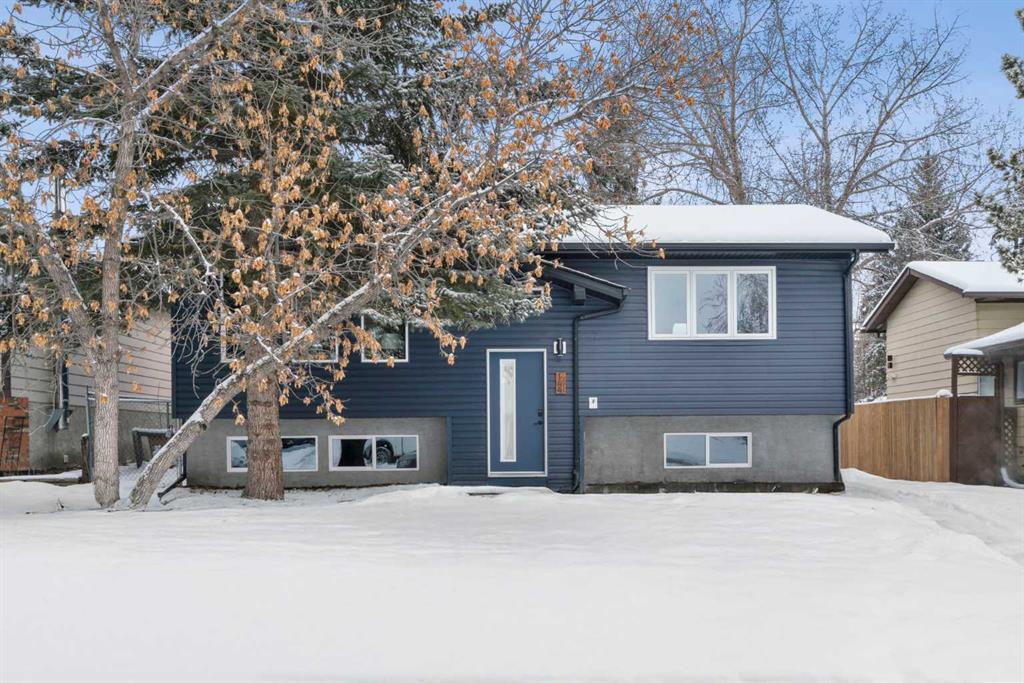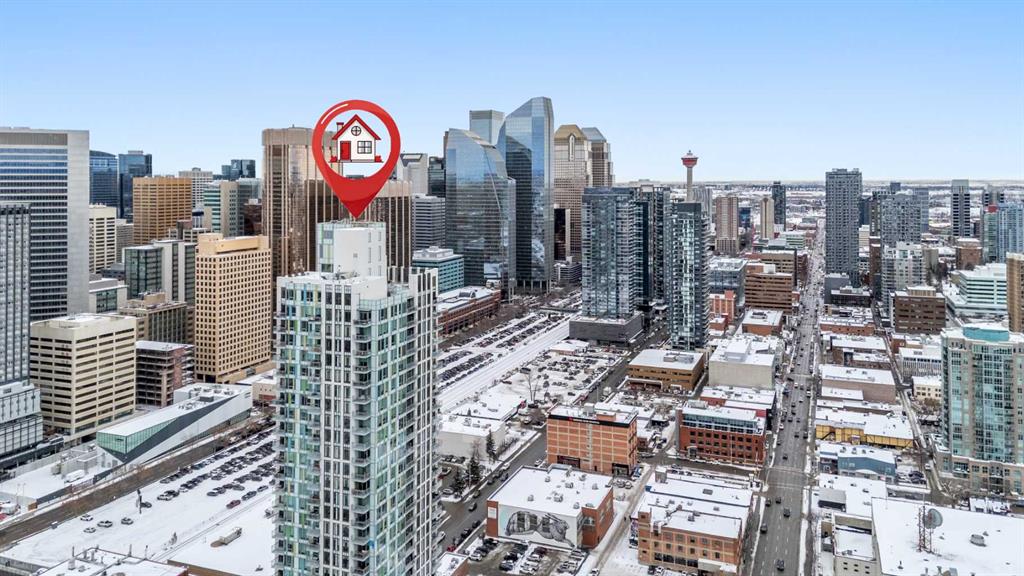144 Deer Ridge Way SE, Calgary || $669,000
Welcome to your beautifully renovated 4 bedroom, 3 bath home, a true turnkey gem offering over 1,770 sq. ft. of bright, modern living in the heart of Calgary’s beloved, tree-lined community of Deer Ridge! With a big yard and incredible access to parks, schools, shopping, and amenities, this home delivers the lifestyle everyone is looking for. Step inside and instantly feel the “wow.” The open-concept main floor shines with brand-new windows and doors, wide-plank luxury vinyl flooring, and a stunning fully redesigned kitchen featuring sleek new cabinetry and stainless steel appliances. The inviting living room is anchored by a stylish fireplace feature wall, while the refreshed ensuite and main bath offer crisp, contemporary finishes that feel straight out of a showhome. 2 spacious bedrooms complete the upper level. Downstairs, the fully developed lower level takes things to the next level and the potential for additional income. With a full second kitchen, a large living area, 2 generous bedrooms, a second fireplace, a renovated bathroom, and its own laundry, this space is ideal for multi-generational living or a fantastic income-boosting (illegal) suite option. Outside, the value keeps going. Enjoy a brand new oversized double garage, a high-efficiency furnace, new siding, newer roof, beautiful concrete sidewalks/driveway, brand new deck, and updated plumbing & electrical. All the big-ticket items are taken care of! Perfectly positioned near parks, pathways, schools, restaurants, shops, and an off-leash dog park, this home blends comfort, convenience, and investment potential. Whether you’re looking to move right in or capitalize on extra income, this stylish, fully updated property is ready to impress. Move quickly—homes like this don’t last!
Listing Brokerage: eXp Realty










