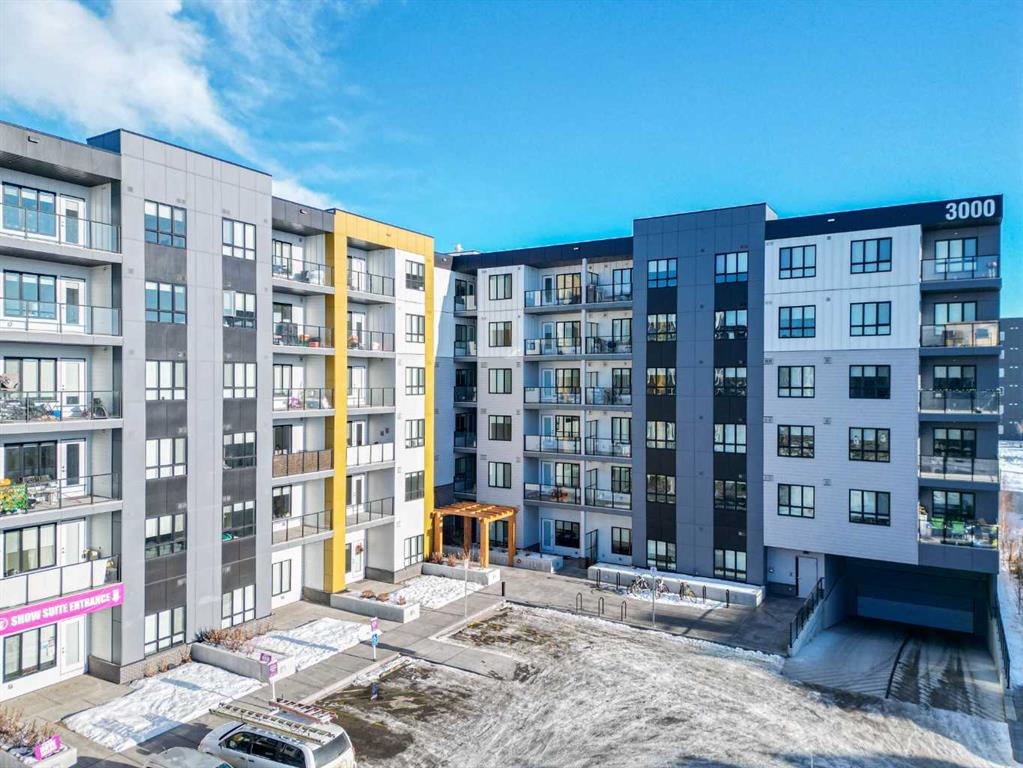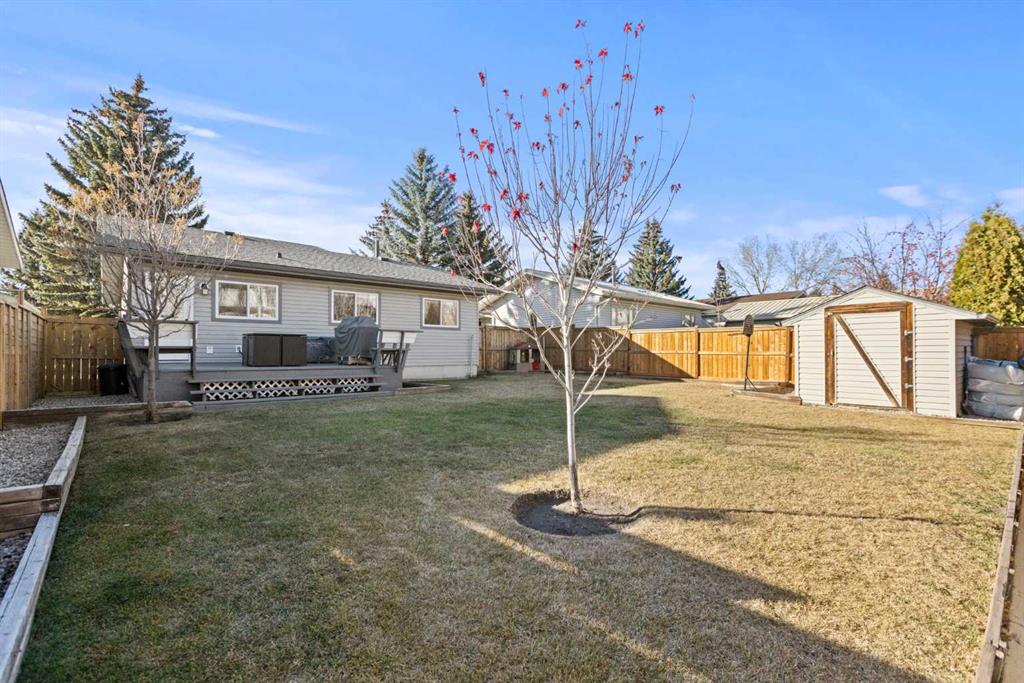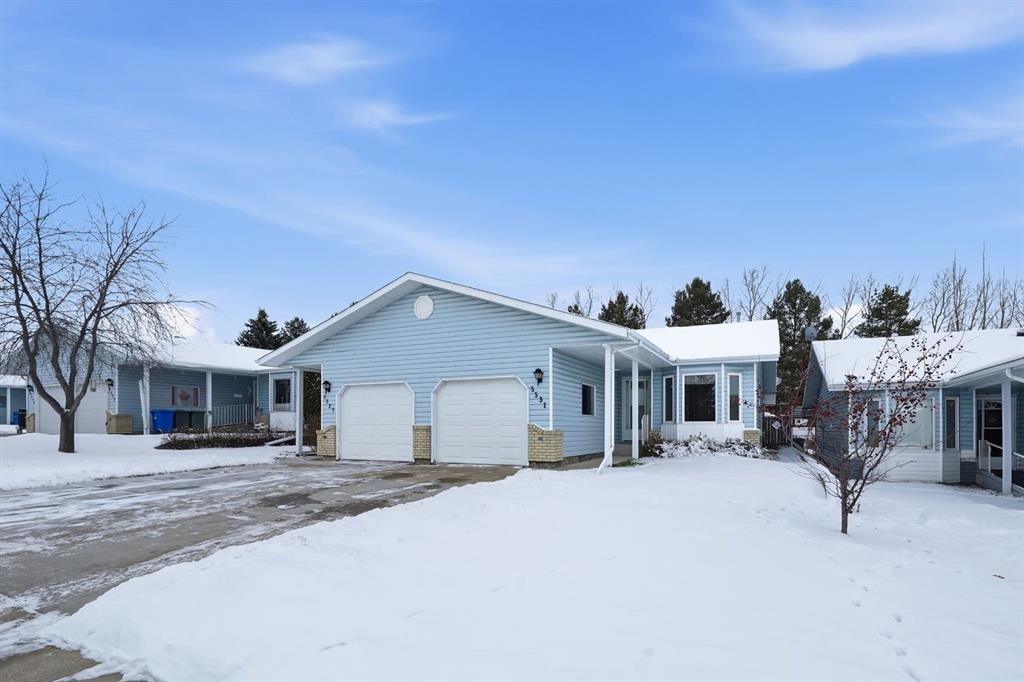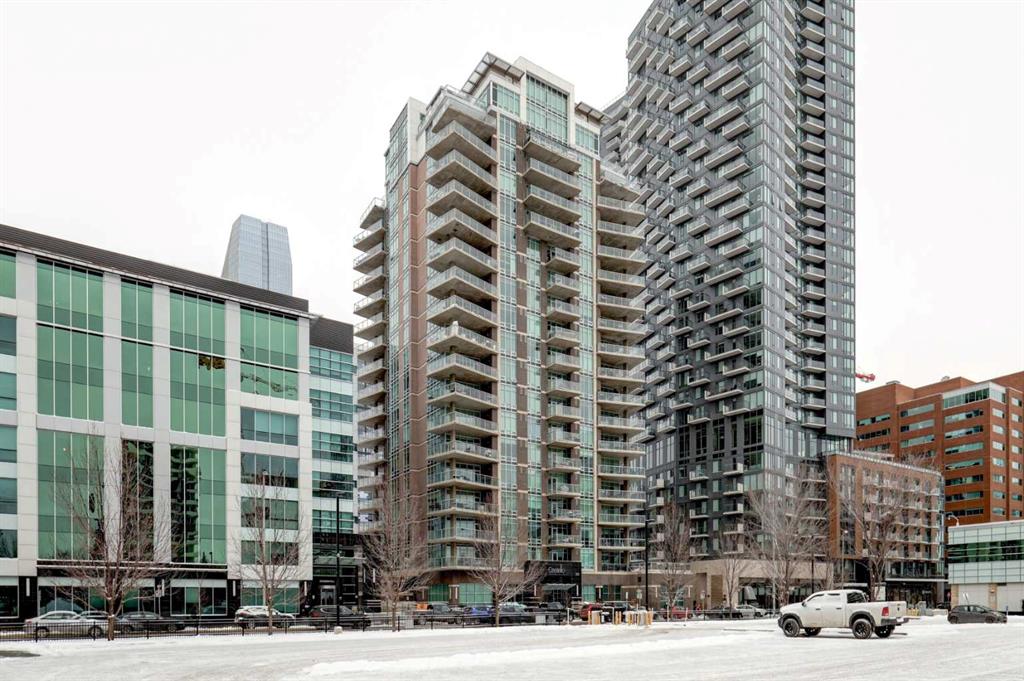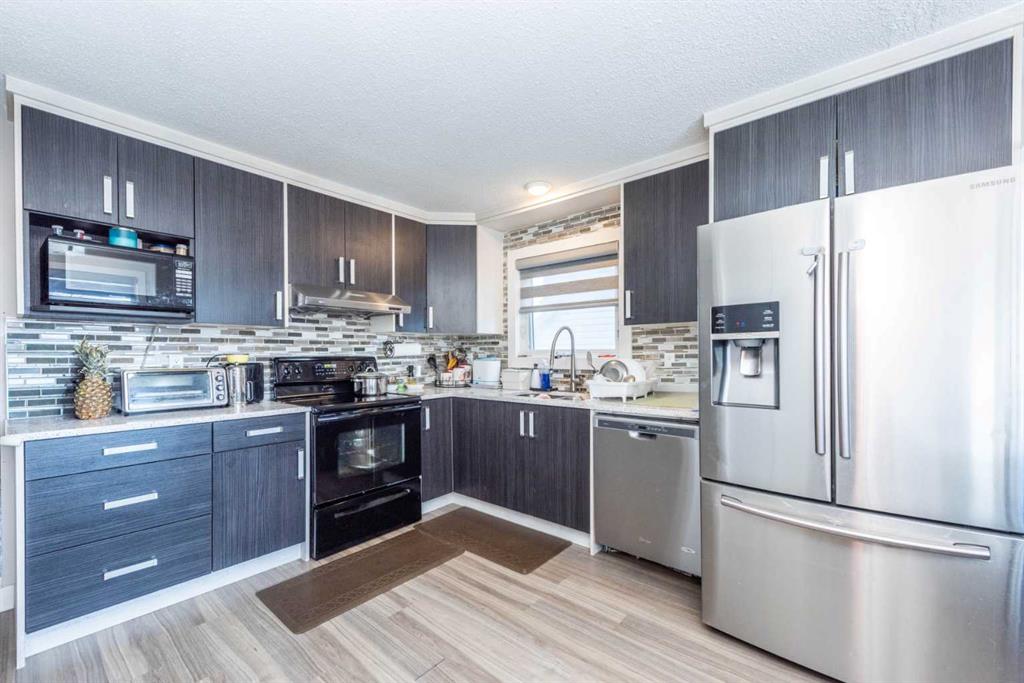3613, 60 Skyview Ranch Road NE, Calgary || $299,900
Welcome to 3613, 60 Skyview Ranch Road NE — a bright and thoughtfully designed 2-bed, 2-bath condo offering 708.99 sq ft of modern, comfortable living. This inviting home features durable vinyl plank flooring throughout, tile in both bathrooms, and an abundance of pot lights that enhance the clean, contemporary feel. Large windows fill the space with natural light, creating a warm and open atmosphere. The kitchen is stylish and functional, complete with stainless steel appliances including a microwave hood fan, stove, refrigerator, and dishwasher. Stone countertops, generous drawers, and a convenient breakfast bar make this space perfect for cooking, hosting, or enjoying a relaxed morning coffee. The primary bedroom includes a walk-in closet and a private ensuite with a spacious walk-in shower. The second bedroom is well-sized, with the nearby full bathroom offering a tub/shower combo — ideal for guests or roommates. In-suite stacking laundry adds everyday convenience. This unit includes a titled underground parking stall, access to bicycle storage, and the building features two elevators for easy movement throughout. The community also offers a lovely picnic area, perfect for enjoying sunny days outdoors. Located with quick access to Metis Trail, Stoney Trail, and Deerfoot Trail, commuting is seamless, and you’re just a short drive from the shopping, dining, and entertainment at CrossIron Mills. A great opportunity for first-time buyers, downsizers, or investors looking for comfort and convenience in a well-connected location.
Listing Brokerage: RE/MAX First










