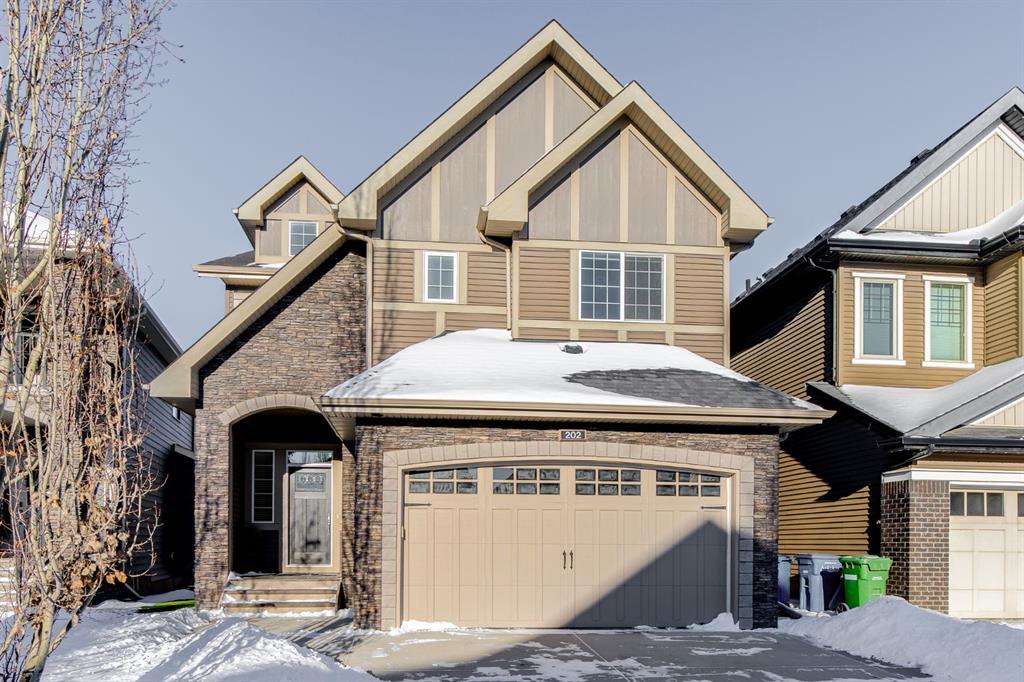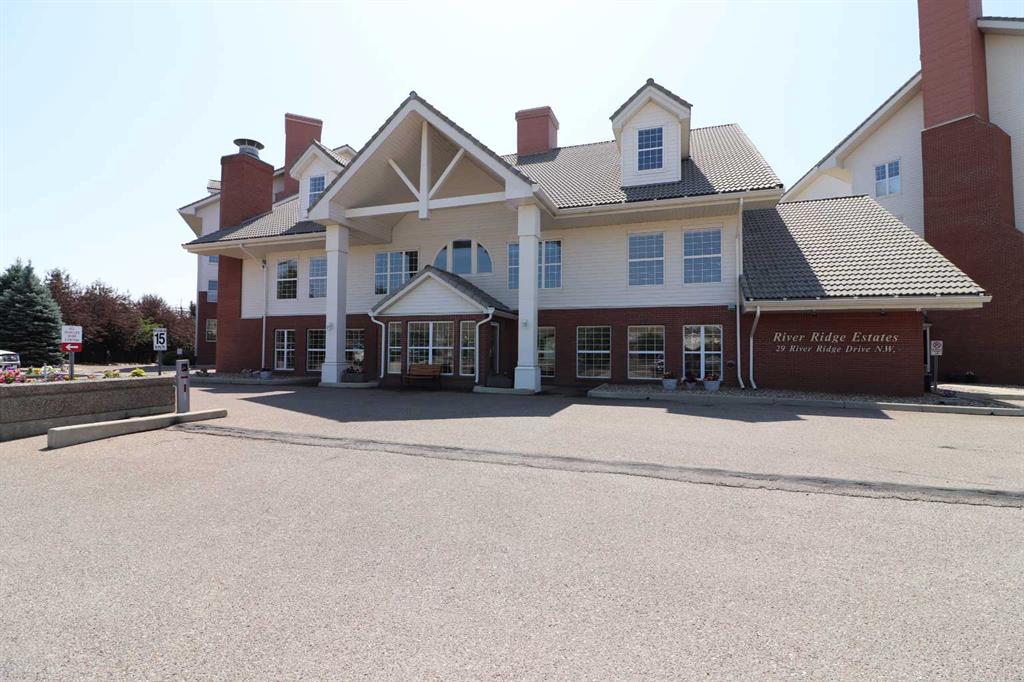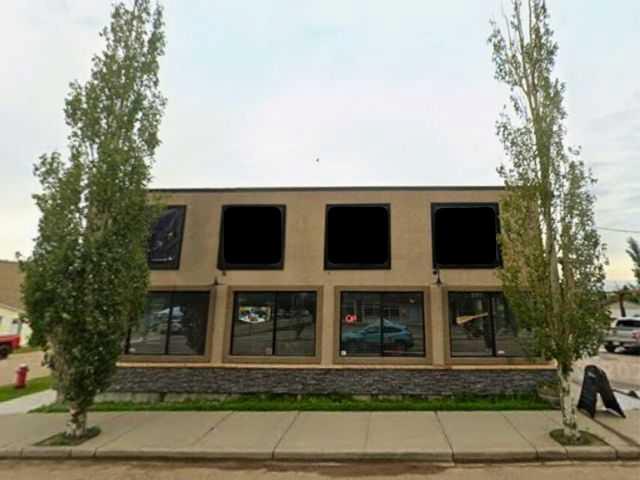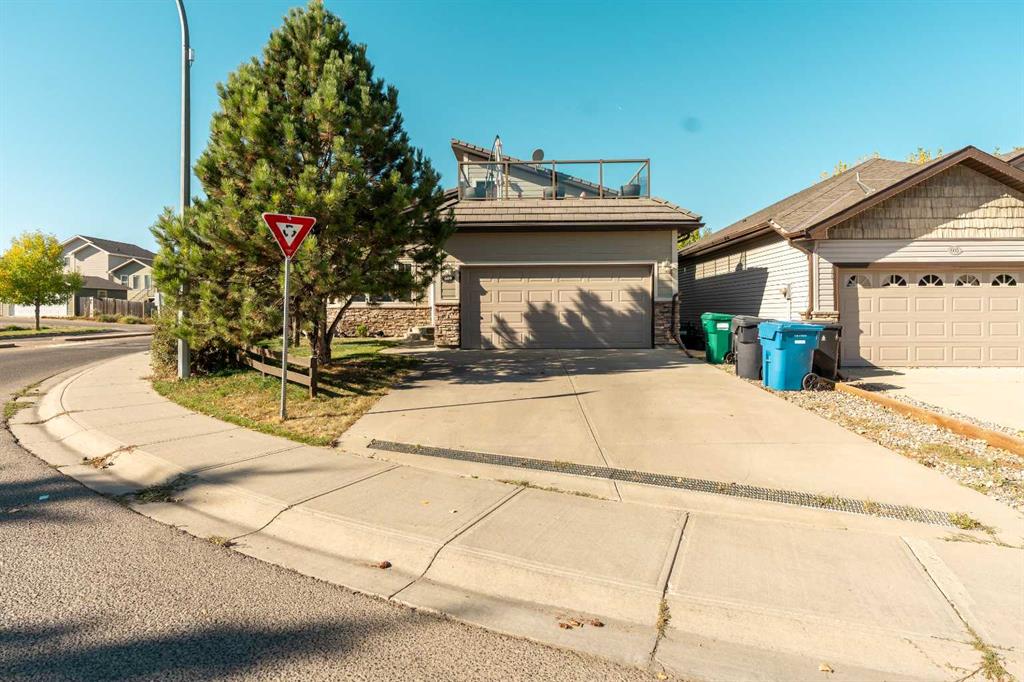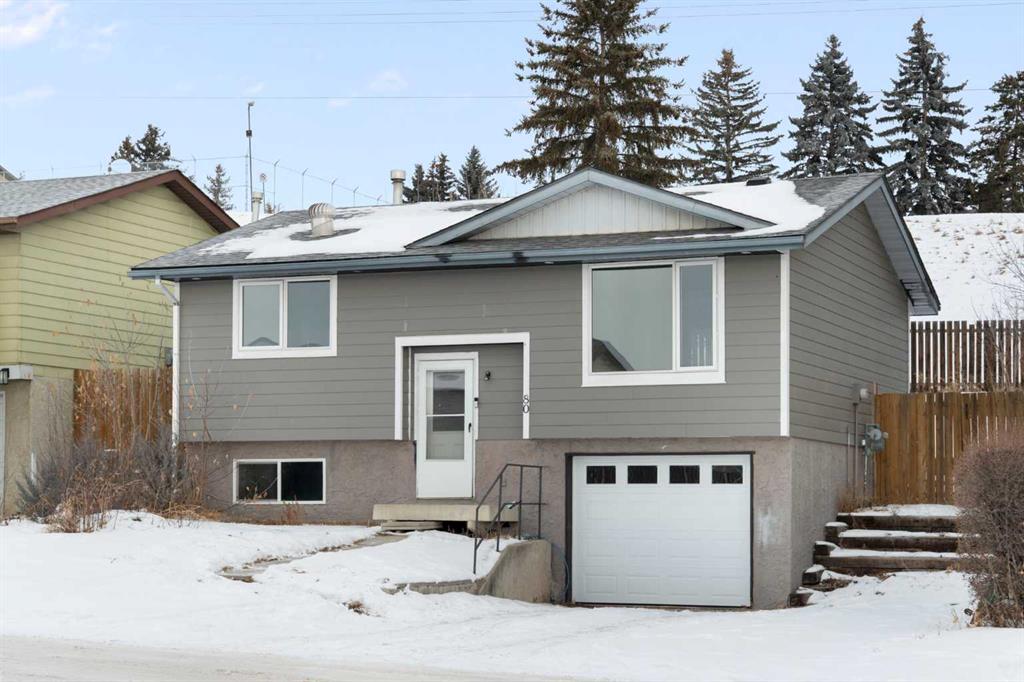609 Sunridge Crescent W, Lethbridge || $550,000
Homes like this rarely come available. Award-winning in both design and energy efficiency, this exceptional Cedar Ridge residence blends executive-level finishes with a welcoming, family-focused layout — all set against one of Lethbridge’s most beautiful backdrops: Sunridge Park and Lake.
From the moment you step inside, the sense of space and light is undeniable. The main floor features soaring vaulted ceilings and expansive south-facing windows, with additional clerestory windows high above that flood the entire upper level with natural light throughout the day. It’s bright, open, and impressive — yet still warm and comfortable, the kind of space that feels just as good hosting guests as it does on a quiet morning with coffee.
The main living areas flow effortlessly, designed for connection and everyday living. Whether you’re entertaining friends or enjoying time with family, the open layout and quality finishes create an atmosphere that feels both refined and relaxed.
Step outside and you’ll discover what truly sets this home apart. The property backs directly onto Sunridge Pond and green space, stocked annually with rainbow trout and surrounded by walking paths and parkland. Morning strolls, evening dog walks, family bike rides, or simply watching the seasons change — it’s all right outside your gate.
Above it all, the engineered rooftop patio offers a private, elevated retreat with east-facing views over the entire neighbourhood. This is your summer gathering spot — perfect for barbecues, sunset dinners, or quiet nights under the stars.
The home offers five bedrooms and four bathrooms, thoughtfully spread across multiple levels:
Two bedrooms on the upper level, including private sleeping quarters
One bedroom on the walk-out level, featuring full-size windows at ground level — it doesn’t feel like a basement at all
Two additional bedrooms in the fully developed lower level, ideal for kids, guests, or home offices
The walk-out level opens directly to the backyard and park beyond, creating seamless indoor-outdoor living rarely found in homes of this caliber.
Beyond its beauty, this home is a leader in sustainability. With a Platinum efficiency rating, it features solar panels, spray foam insulation throughout, insulated basement concrete, a tile roof, hardy plank siding, Pekka-Roll shutters on upper windows, low-water landscaping, and more — delivering comfort, durability, and long-term savings without compromise.
Inside, quality finishes include maple flooring, bamboo cabinetry, quartz countertops, central air conditioning, and a moveable ethanol fireplace that adds both warmth and ambiance.
The location completes the picture. Situated in a highly desirable neighbourhood, the home is within walking distance to elementary, junior high, and high schools, with parks, playgrounds, and pathways all around.
This is more than an executive home — it’s a lifestyle property. Thoughtfully designed, environmentally responsible, and perfec
Listing Brokerage: REAL BROKER










