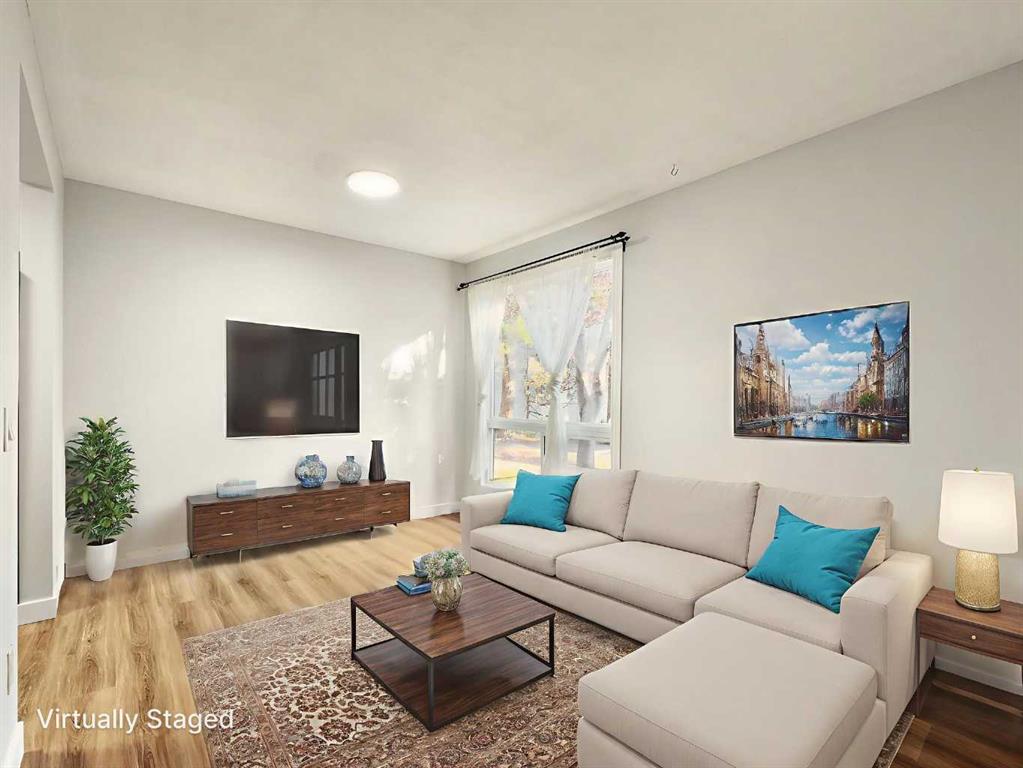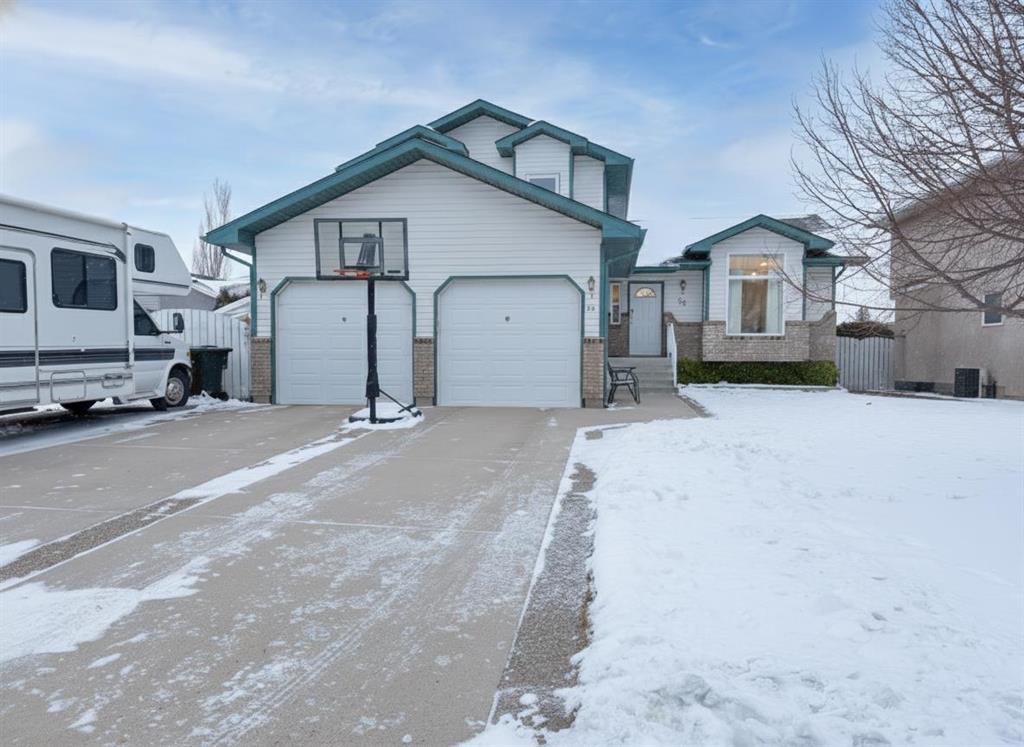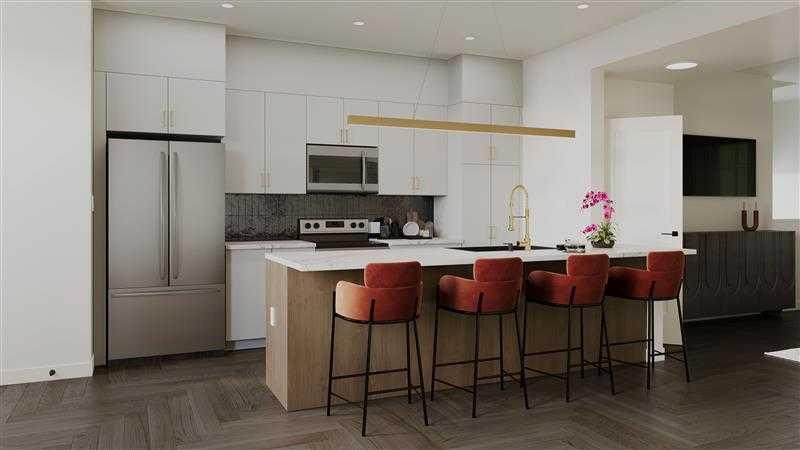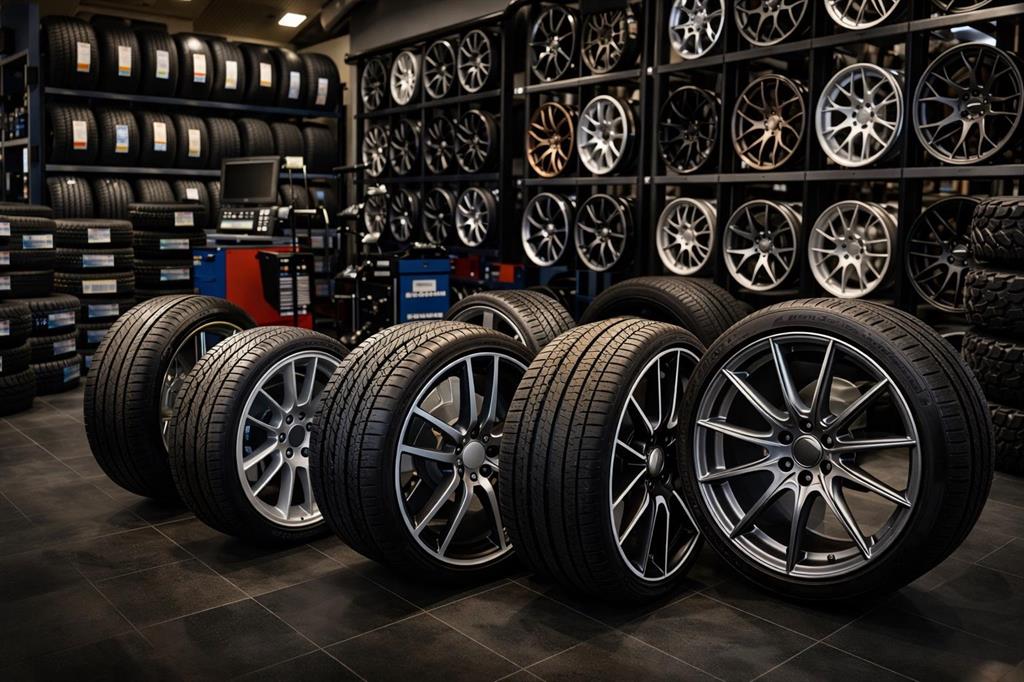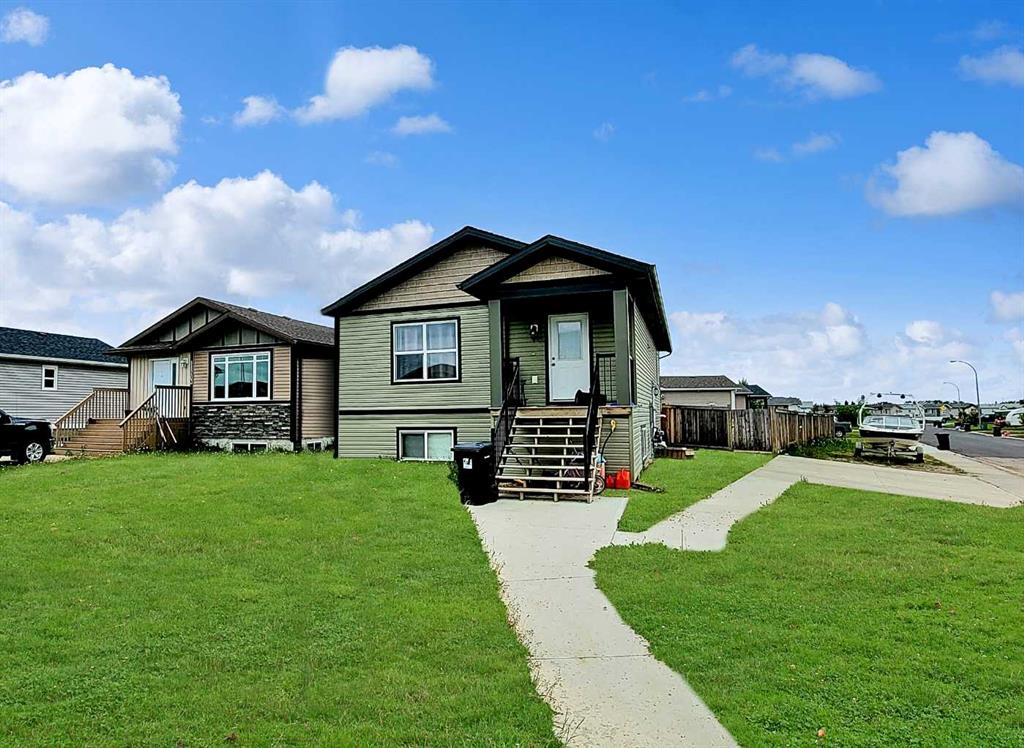53 Andalusian Road , Cochrane || $449,900
** Open House at showhome - 120 Clydesdale Ave, Cochrane - Jan. 8th 3-6:30, Jan. 9th 1-3pm, Jan. 10th 12-4pm, Jan. 11th 1-4pm, Jan. 12th 3-6:30pm and Jan. 13th 2-5pm ** Welcome to this beautifully crafted semi-detached Talo model by Rohit Homes, situated in the vibrant and rapidly growing community of Heartland in Cochrane. This home is an excellent fit for families, first-time buyers, or anyone looking to right-size without compromising on style or versatility.
Offering 3 bedrooms, 2.5 bathrooms, and 1,520 sq. ft. of well-designed living space, this brand-new home features a bright, open-concept main floor with 9\' ceilings and a seamless connection between the kitchen, dining, and living areas—ideal for both daily living and entertaining.
The contemporary kitchen serves as the focal point, complete with quartz countertops, a central island, and modern cabinetry that blend practicality with sophisticated design. At the rear, a double detached parking pad provides convenient parking and extra storage while preserving the home’s inviting curb appeal.
Upstairs, the spacious primary suite includes a private ensuite and generous closet space, complemented by two additional bedrooms and a full bathroom—ideal for kids, guests, or a home office. A convenient upper-floor laundry room adds to the everyday ease of living.
Set in the dynamic community of Heartland, you\'ll enjoy quick access to parks, schools, scenic pathways, local amenities, and major routes—making commuting to Calgary or weekend escapes to the mountains a breeze.
Don’t miss your chance to live in this stylish and functional duplex in one of Cochrane’s most desirable new neighborhoods—schedule your private showing today!
Listing Brokerage: eXp Realty










