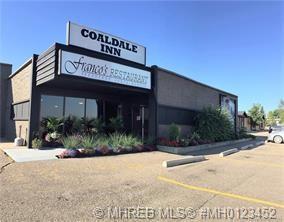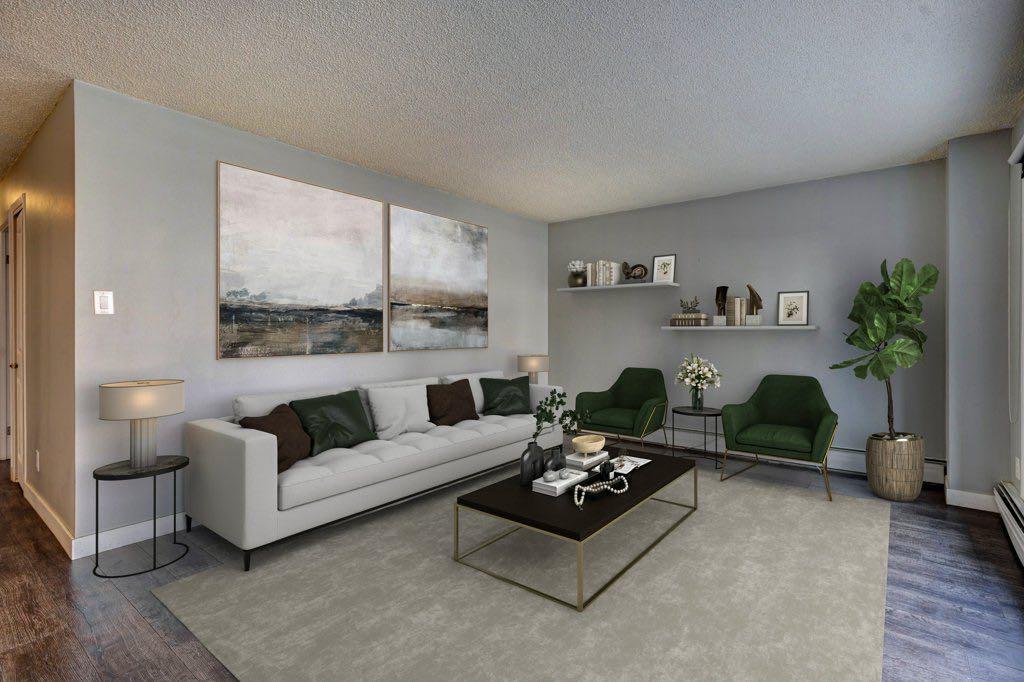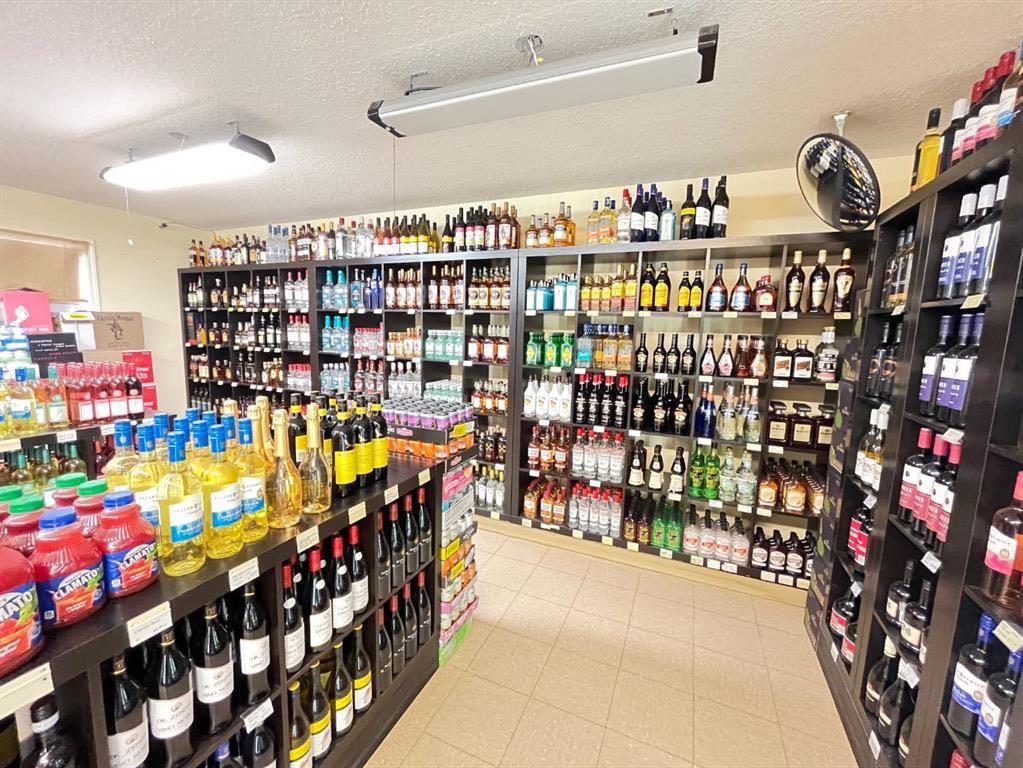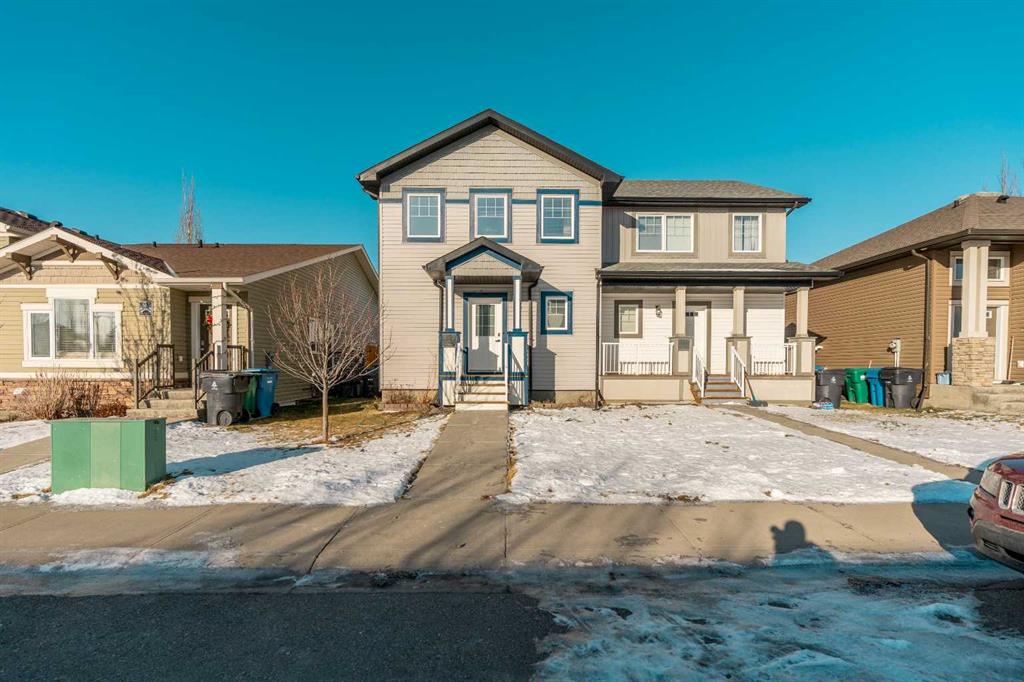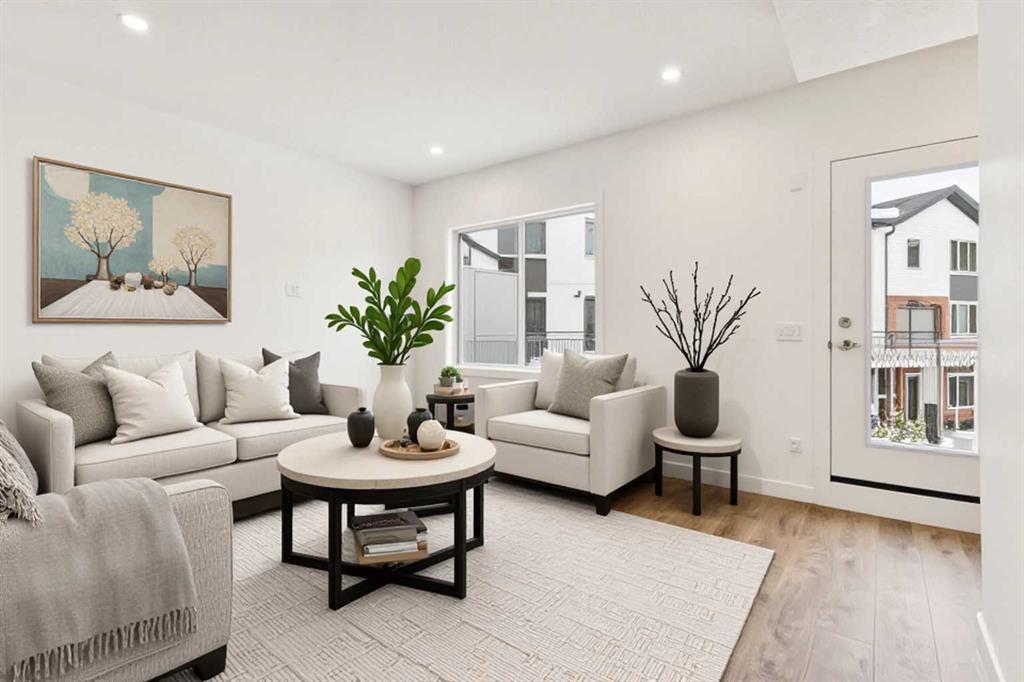843 Silkstone Close W, Lethbridge || $374,900
Welcome to this beautifully updated 4-bedroom duplex in Copperwood — a home that offers far more space and flexibility than you’d expect, all in a location that makes everyday life easy.
Step inside and you’re greeted by a bright, open main floor filled with natural light from large windows. The layout flows effortlessly from the living room into the dining area and kitchen, making it perfect for everyday living and hosting friends or family. The kitchen is equipped with newer appliances (approximately one year old) and overlooks your fully fenced and landscaped backyard, complete with a private deck — ideal for summer evenings, BBQs, or simply relaxing outdoors.
Upstairs, you’ll find three generous bedrooms, all freshly updated with new flooring and paint. The primary bedroom is a true standout — spacious enough for a king-sized bed and full furniture set, and finished with a large walk-in closet that’s hard to find in duplex living. Two additional bedrooms and a full bathroom complete the upper level, keeping sleeping spaces comfortably separated from the main living area.
The finished basement adds even more versatility. It features a large additional living space, a fourth bedroom, plenty of storage, a full laundry room, and a newly remodeled bathroom, making it an ideal setup for guests, teens, or a home office.
Outside, the property includes two parking stalls at the rear, with the potential to build a garage — something several neighbouring properties have already done. It’s an easy way to add future value and functionality.
This home is also equipped with a 3.35 kWh solar panel system with critter guard fencing, offering improved energy efficiency and lower utility costs — a smart bonus for homeowners and investors alike.
The location truly completes the package. You’re just minutes from schools, parks, grocery stores, restaurants, shopping, the new YMCA, and public transit. It’s also an excellent option for University of Lethbridge students, first-time buyers, downsizers, or anyone looking for a quality home without stretching the budget.
With its thoughtful layout, recent updates, and strong long-term potential, this Copperwood duplex feels larger than it is — and lives even better than expected.
Come see it in person and discover just how much this home has to offer.
Listing Brokerage: REAL BROKER










