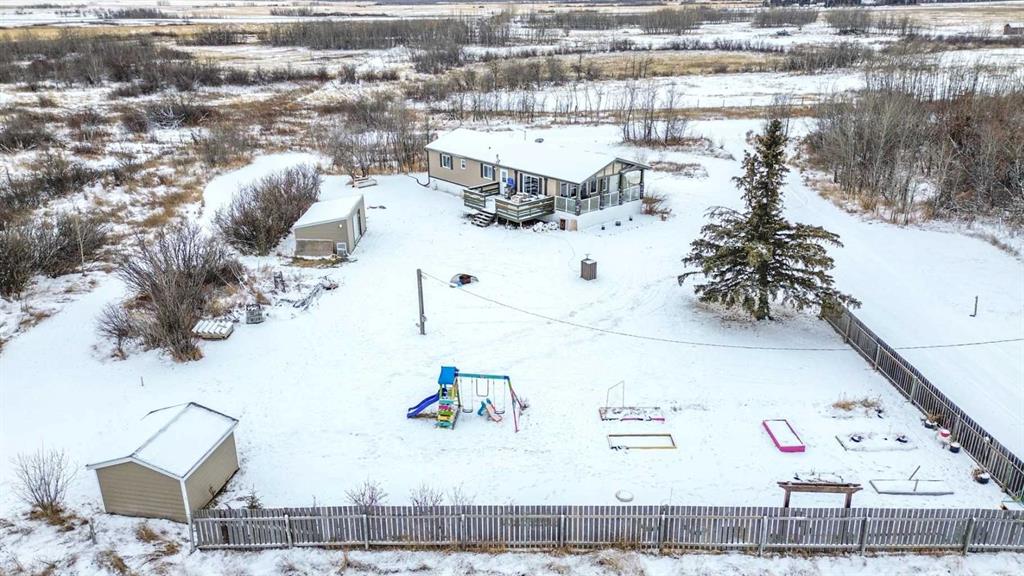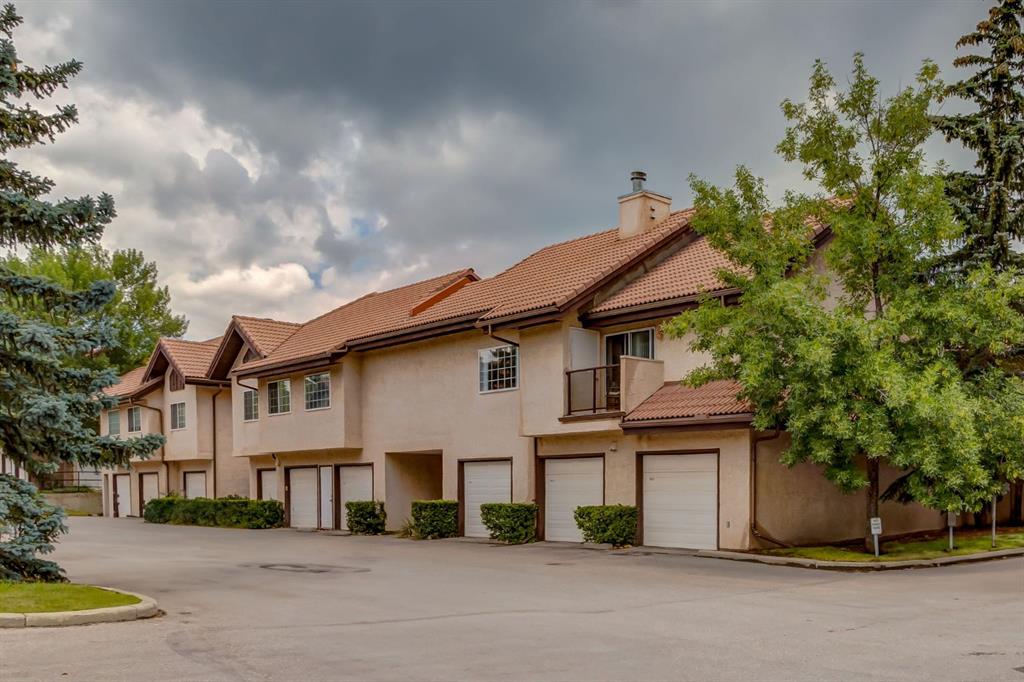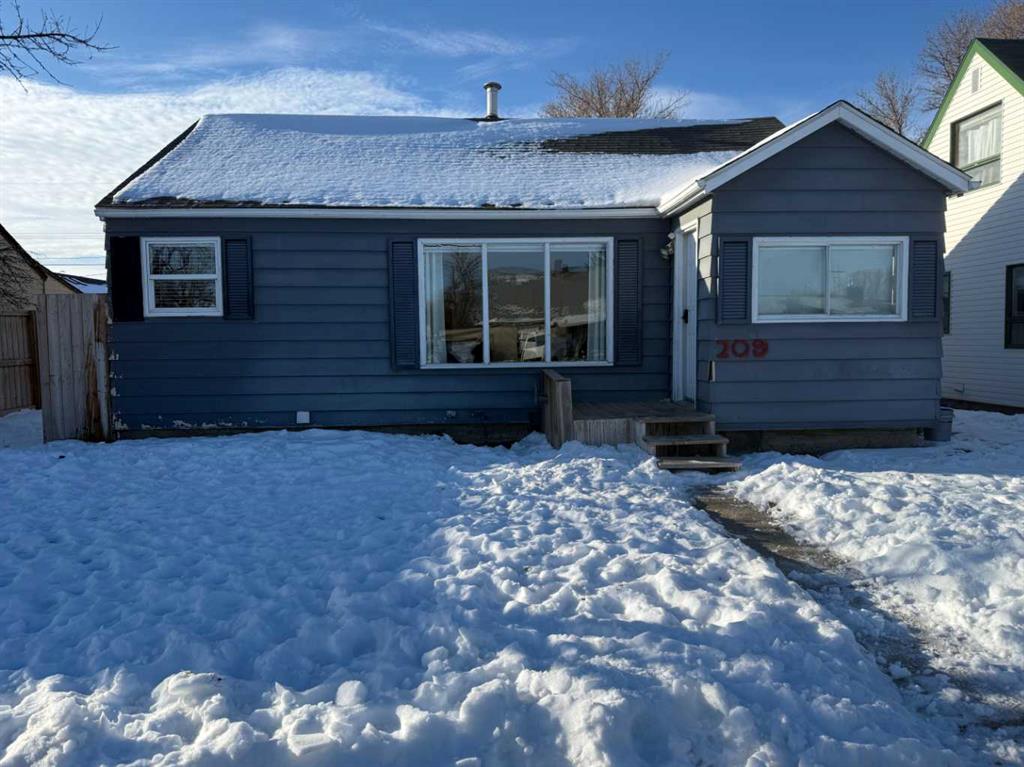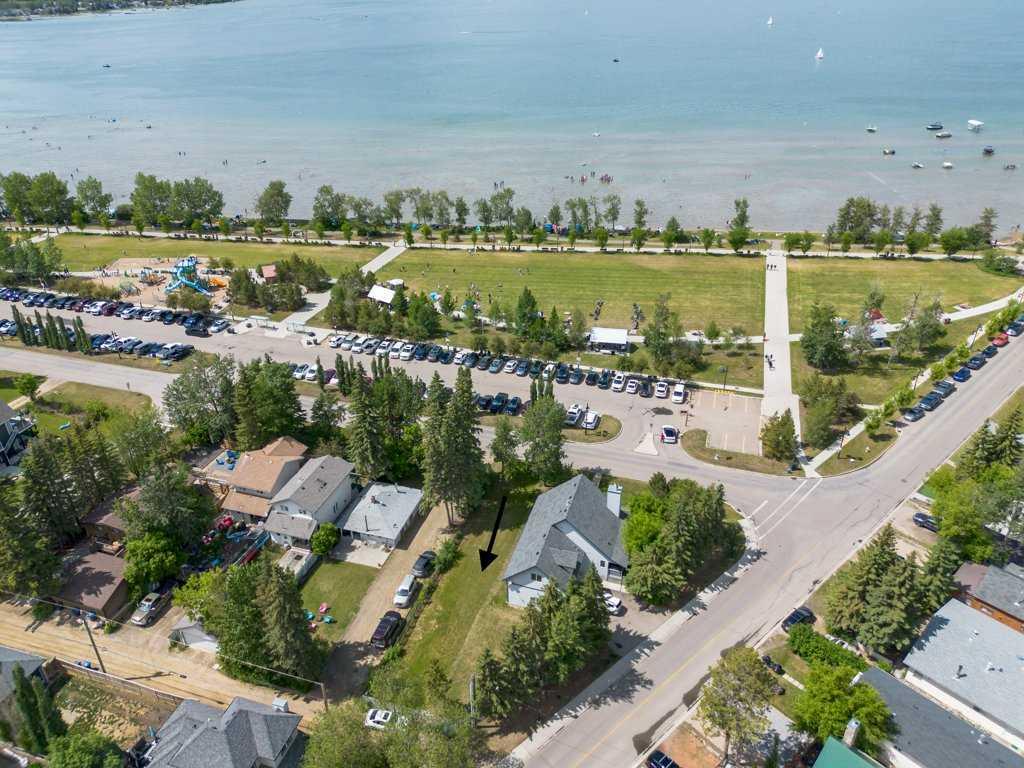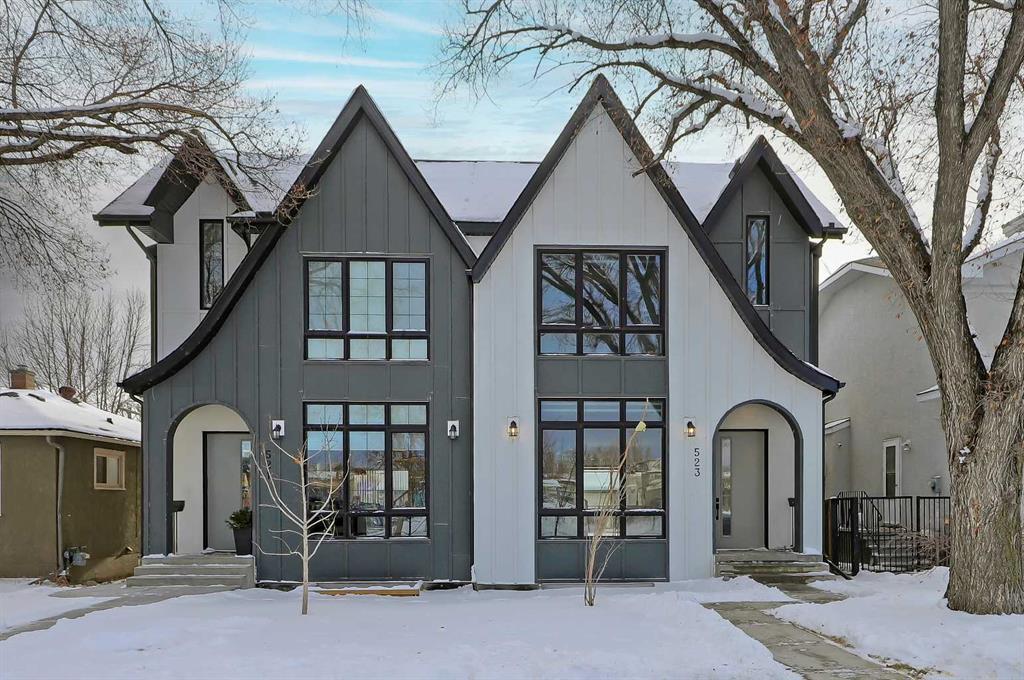523 55 Avenue SW, Calgary || $1,095,000
Discover a beautifully designed, custom SEMI-DETACHED home in the heart of WINDSOR PARK! Positioned on a quiet, tree-lined street FACING A GREEN SPACE, this home blends architectural vision with warm everyday comfort.
The main floor opens with a refined dining room wrapped in natural light, complete with feature-wall detailing that sets a welcoming, upscale tone. Just beyond, the chef’s kitchen steals the spotlight with a large quartz island, custom cabinetry, and upgraded appliances that make day-to-day cooking feel easy and entertaining feel effortless. A smooth flow leads into the spacious living room, where a full-height tiled gas fireplace adds texture and warmth, balanced by oversized windows framing the south-facing backyard.
At the rear, a well-planned mudroom keeps life organized with built-ins for coats, bags, and sports gear, and the powder room offers a stylish touch for guests with modern finishes and a clean, elegant aesthetic.
Upstairs, the primary suite feels like a true retreat, starting with vaulted ceilings and a dedicated coffee bar that adds a boutique-hotel feel to your mornings. Two walk-in closets offer exceptional storage, while the spa-inspired ensuite features a freestanding soaker tub, double vanities, and a glass-enclosed shower finished in soft stone tones that echo throughout the upper level. Down the hall, two additional bedrooms share a beautifully designed Jack-and-Jill bathroom with a dual vanity and contemporary fixtures, giving everyone the space they need. A separate laundry room completes the upper level with added convenience.
The lower level adds another dimension to the home. The expansive recreation room features a built-in media centre and open shelving, making it the perfect zone for movie nights, gaming, or relaxed gatherings. A sleek wet bar with a beverage fridge and sink elevates the space for entertaining, and an additional bedroom with a full bathroom provides comfort and privacy for guests. Ample storage keeps clutter tucked away, preserving a clean, open feel throughout.
Outside, the south-facing backyard offers a sunny retreat for summer evenings, weekend barbecues, or quiet morning coffee on the deck. The double detached garage with rear-lane access keeps vehicles protected and provides easy in-and-out access year-round.
Windsor Park continues to be one of Calgary’s most desirable inner-city neighbourhoods for its accessibility and charm. From this address, you’re minutes from Chinook Centre, the boutiques and dining of Britannia Plaza, and local favourites like Monogram Coffee, Village Ice Cream, and Sunterra Market. Green spaces such as Sandy Beach and the Elbow River pathways are close by, along with excellent schools, including Elboya School, Western Canada High School, and St. Augustine. Commuting is effortless with quick access to Macleod Trail, Glenmore Trail, and Elbow Drive for whole city access.
Listing Brokerage: RE/MAX House of Real Estate










