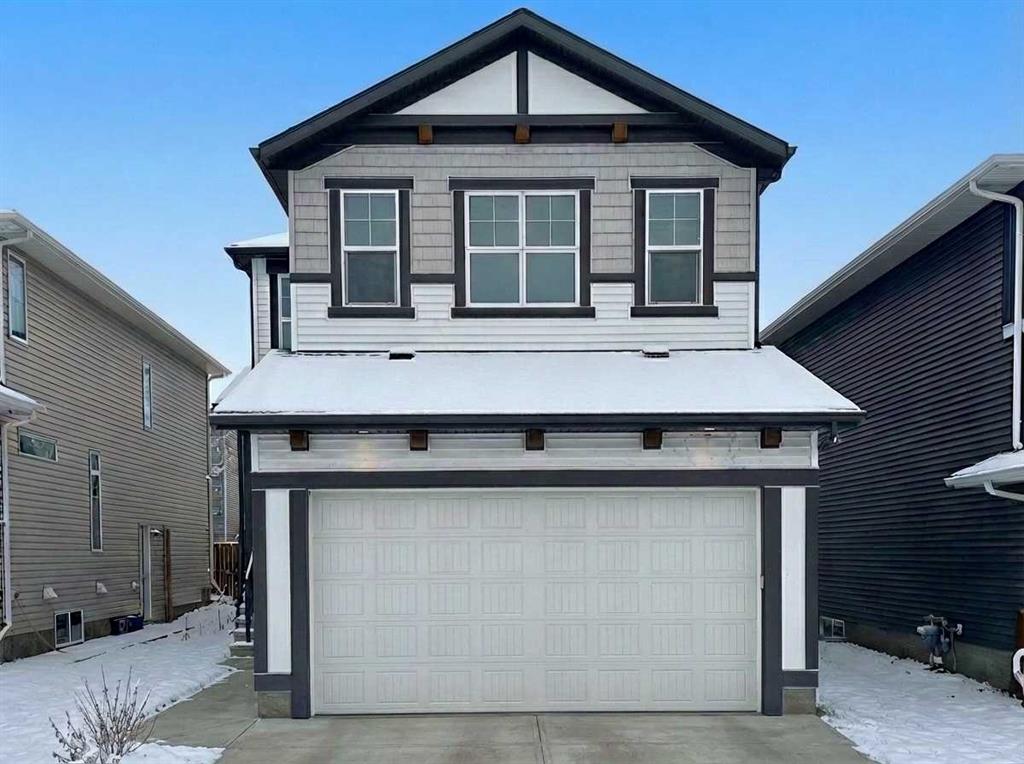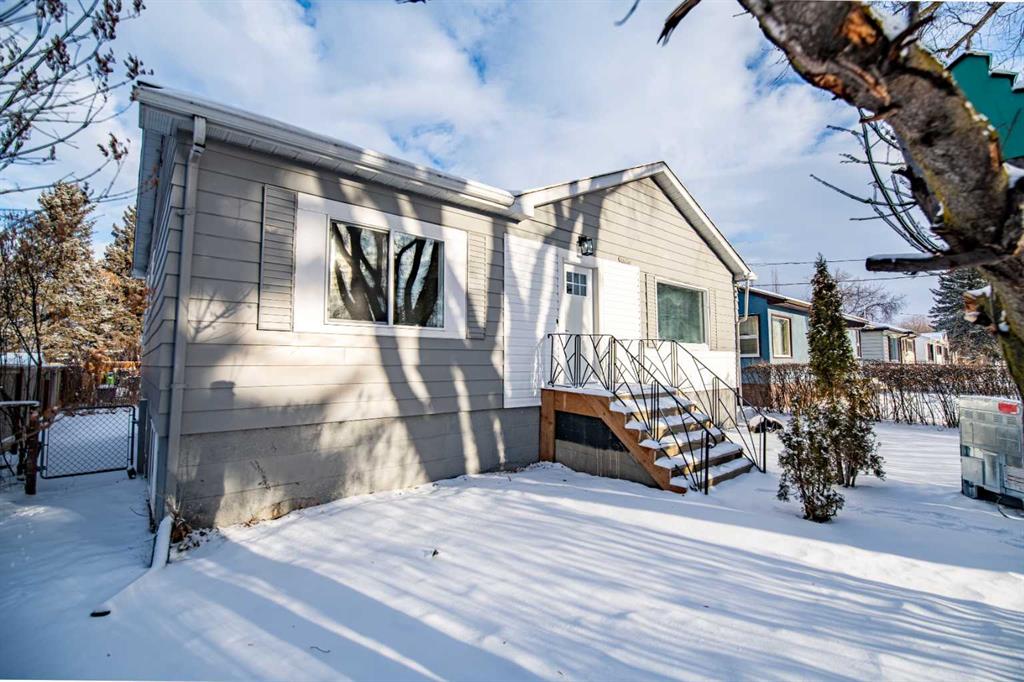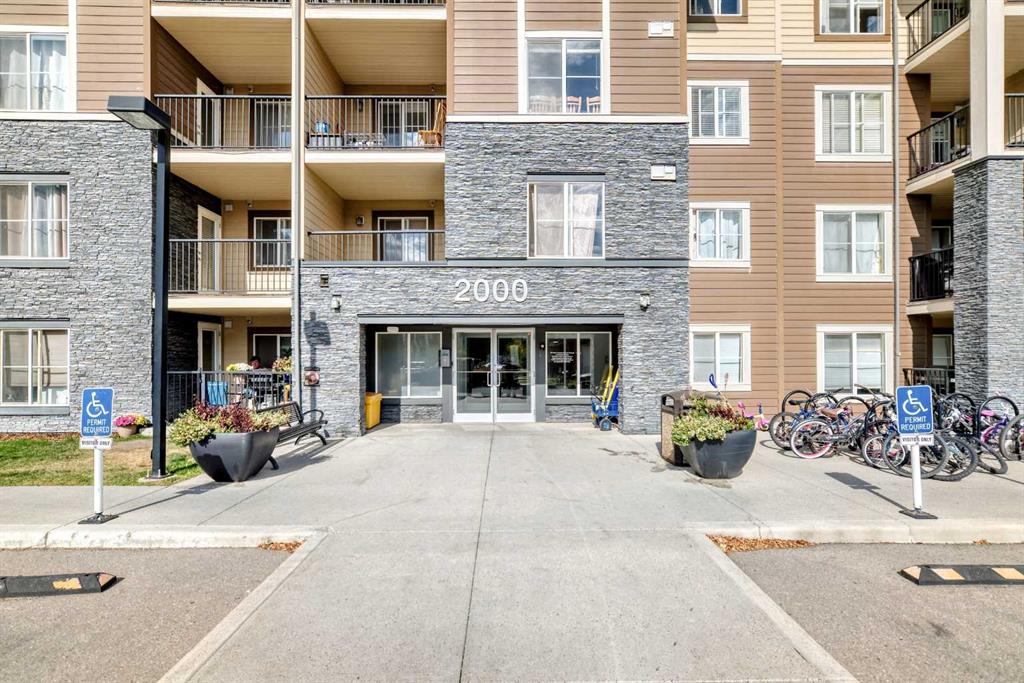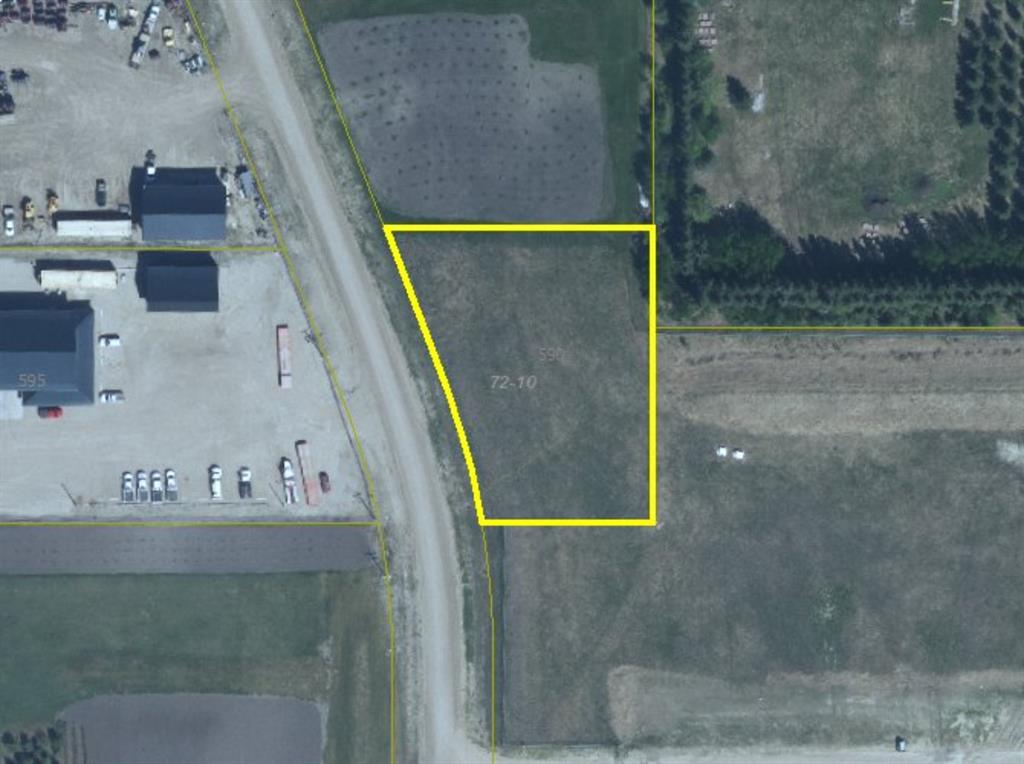62 Hotchkiss Row SE, Calgary || $689,900
Step into the Carisa, a thoughtfully designed home that perfectly balances style, comfort, and everyday functionality—ideal for modern families seeking exceptional value in a growing community. From the moment you arrive, this home welcomes you with a layout that’s both practical and visually appealing. The open-concept main floor creates a warm, inviting atmosphere where the kitchen, dining, and lifestyle areas seamlessly connect. Large rear windows allow natural light to flood the space throughout the day, thanks to the desirable west-facing backyard, while an added window in the stairwell brings even more brightness to the heart of the home. The kitchen is designed to impress with upgraded quartz countertops, modern cabinetry, a built-in microwave, chimney hood fan, and pot lights that enhance the overall ambiance. An extra-large walk-in pantry offers incredible storage, making it ideal for growing families or avid home cooks. The main and upper floors are finished with sleek spindle railings, adding architectural interest and a clean, modern feel throughout. Upstairs, you\'ll find a spacious and flexible entertainment room—perfect for movie nights, a kids\' play space, or even a quiet work-from-home setup. Three generously sized bedrooms, including a beautifully appointed primary suite, provide plenty of room for rest and relaxation. The primary bedroom is complete with a private ensuite, designed to offer a peaceful start and finish to each day. For added convenience, the upper-floor laundry room is just steps away from all bedrooms, making household routines that much easier. Downstairs, the 9-foot foundation sets the stage for future development with even more possibilities. The basement includes a wet bar rough-in and a secondary entrance, offering excellent flexibility for a future legal suite or multi-generational living (pending city approval and permitting). Whether you\'re looking to expand your living space or explore income-generating opportunities, the Carisa gives you room to grow. **This home also comes complete with full front and backyard landscaping, including sod, mulch on the side yards, and trees/shrubs in the front as per community guidelines. Located in the emerging southeast Calgary community of Hotchkiss, this home offers more than just a beautiful interior. Hotchkiss is designed for connection—with access to open green spaces, natural wetlands, and future parks that create a serene environment for outdoor enjoyment. The community also boasts easy access to major roadways like Stoney Trail and 22X, making commuting and weekend getaways a breeze. Whether you\'re heading downtown or out to the mountains, you\'ll appreciate the convenience of this well-connected location. In Hotchkiss, you\'ll find the perfect blend of quiet residential living, natural beauty, and proximity to everyday amenities—making it a place where families can truly thrive. The Carisa is more than just a home—it’s a foundation for lasting memories and f
Listing Brokerage: Real Broker




















