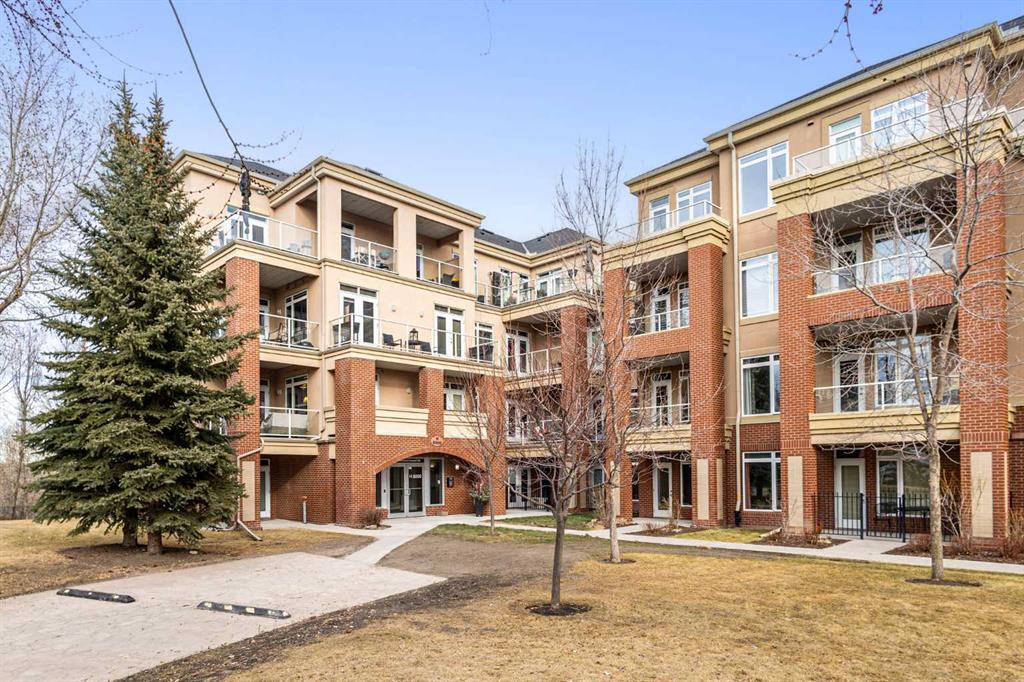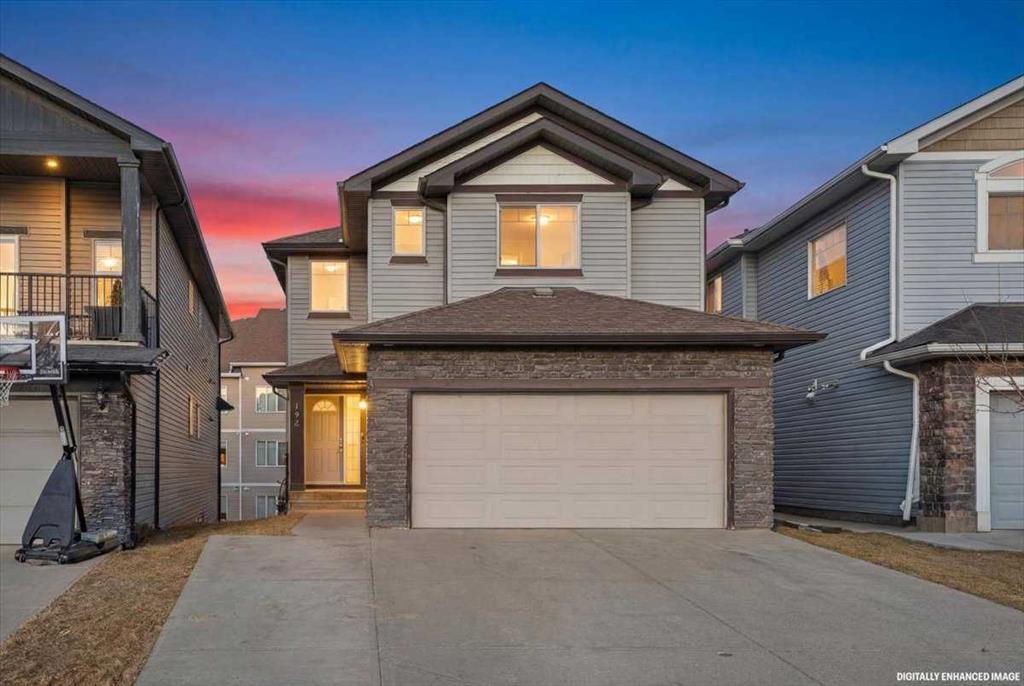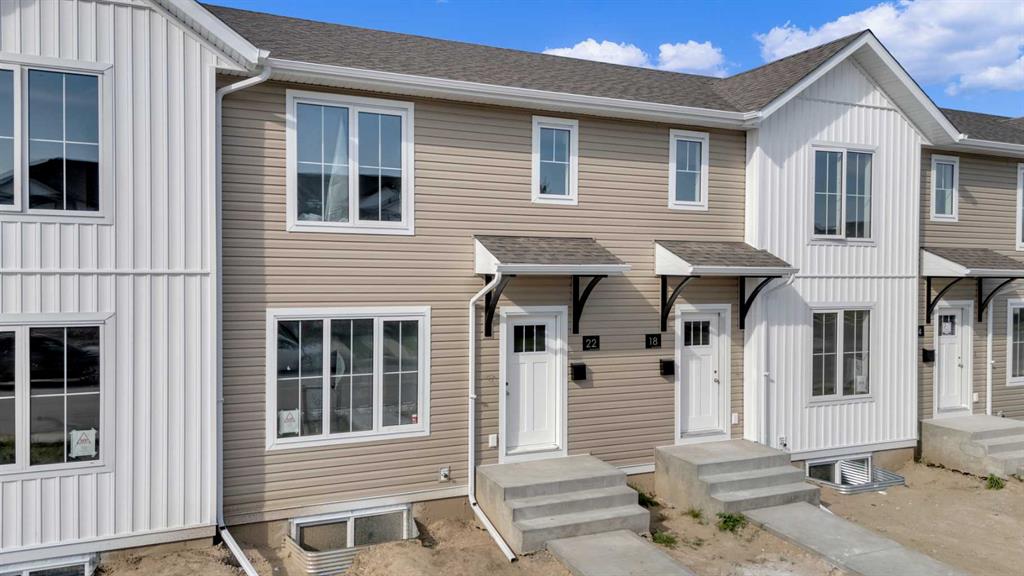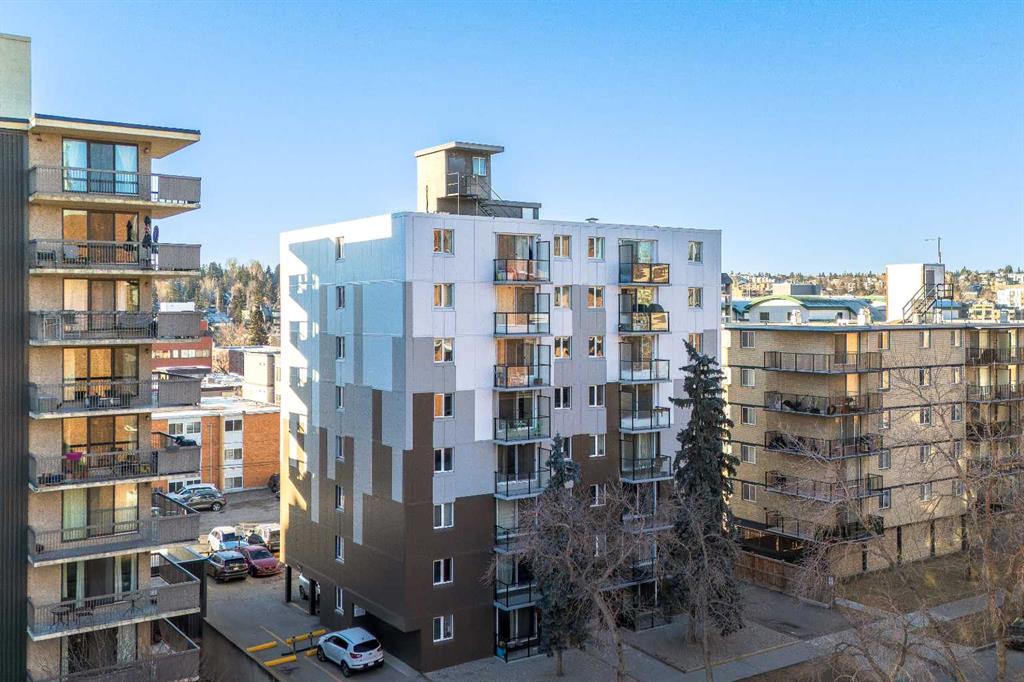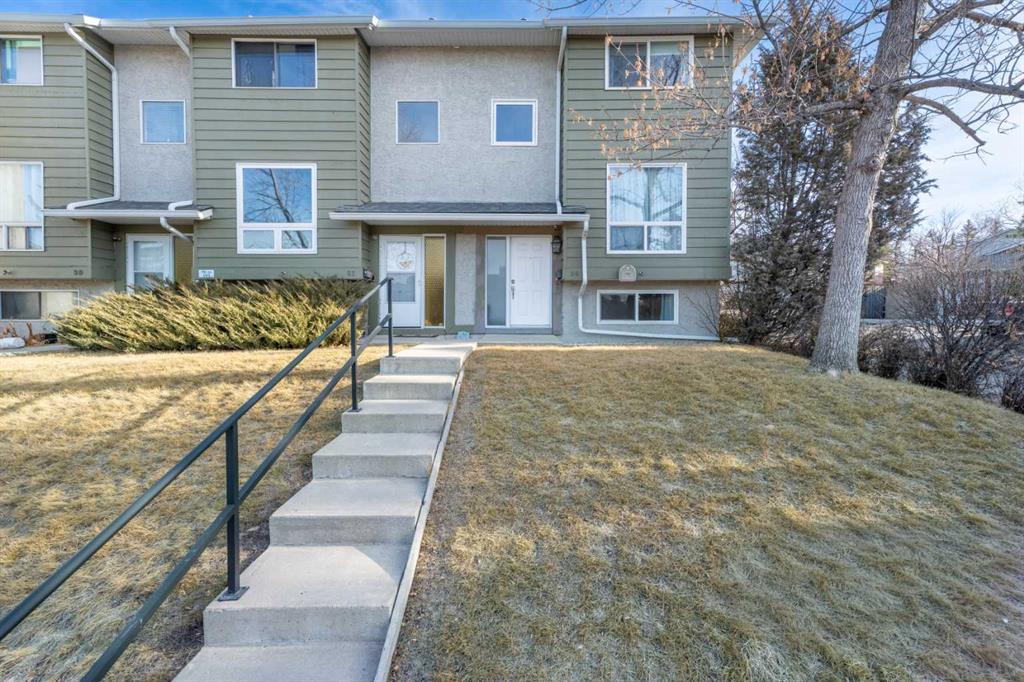194 Sherwood Mount NW, Calgary || $859,800
Looking for a 3+2 bedroom home in Sherwood, that supports multigenerational living or helps a starter family offset their mortgage? With over 3,500+ sq ft of livable space, this 2-storey home offers a bright open layout, main floor flex room, coffered bonus room, and a fully developed walkout basement with a 2 bedroom illegal suite. The welcoming foyer features soaring ceilings, oversized stairwells, and abundant natural light. A main floor office easily functions as a 6th bedroom, office, or playroom.
The kitchen carries a functional layout w/ full height dark wood cabinetry, quartz countertops, mosaic backsplash, stainless steel appliances, and an oversized island perfect for those quick breakfasts, homework or entertaining. A standout feature is the enormous walkthrough pantry connecting directly to the mudroom and garage ...practical and designed for real life. Grocery days just got easier.
Upstairs, the spacious primary bedroom fits a full king set with room to spare. The oversized walk-in closet offers storage busy families actually need with room for both wardrobes (IYKYK). The ensuite... dual sinks, a deep corner jetted soaker tub under large windows, ample counter space and a separate walk in glass shower... need I say more. The bonus room features an upgraded coffered ceiling and large windows, plus two additional oversized bedrooms with walk-in closets in each room and a shared 4-piece bath.
BASEMENT SUITE: The walkout 2-bedroom illegal suite features white cabinetry, stainless steel appliances, mosaic tile backsplash, durable tile flooring & vinyl with a bright, modern feel. The bathroom has a large soaking tub, the suite has its own private laundry space, and the living space is large enough to have a Livingroom set up, dining space AND office if needed....ideal for extended family or rental income.
Parking for 4 vehicles plus street parking available. Partially fenced so you have full control over your future fence look/material and is on a quiet street... Close to Beacon Hill Shopping Centre, parks, playgrounds, and major routes, this Sherwood home delivers space, flexibility, and smart financial potential for today’s families.
Listing Brokerage: The Real Estate District










