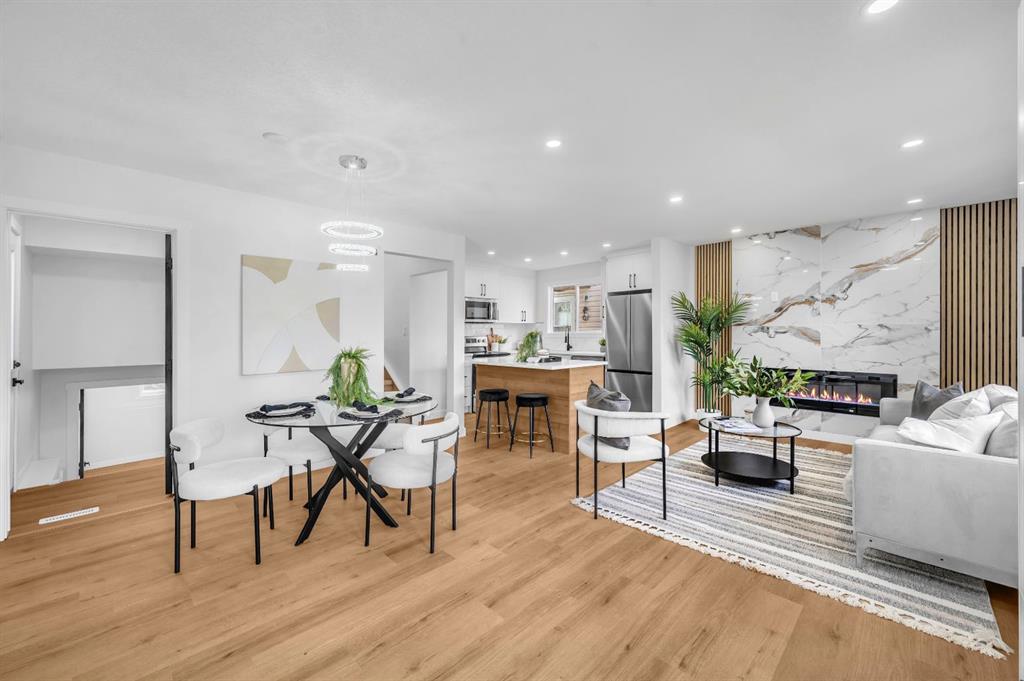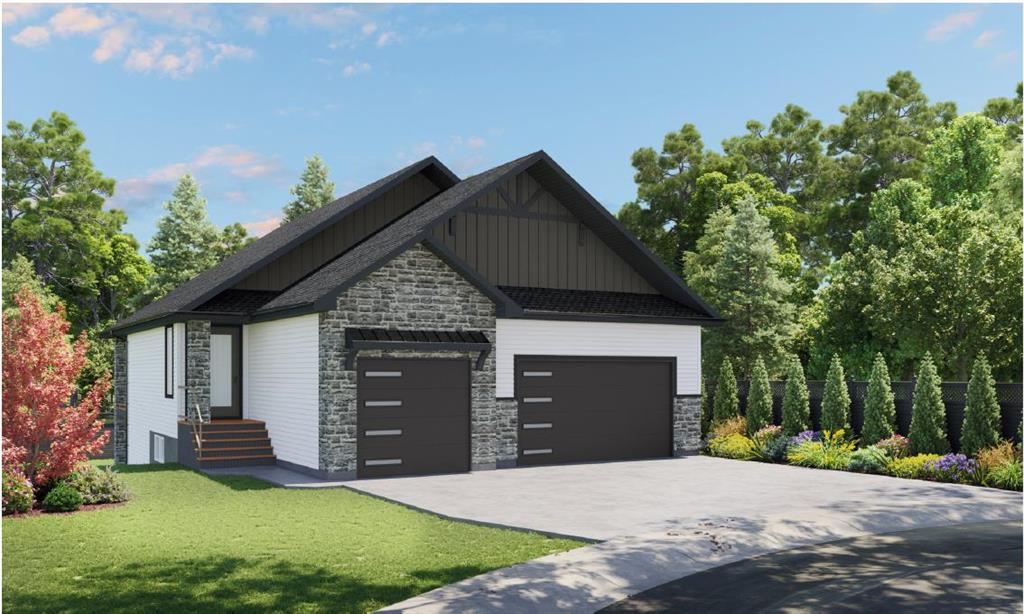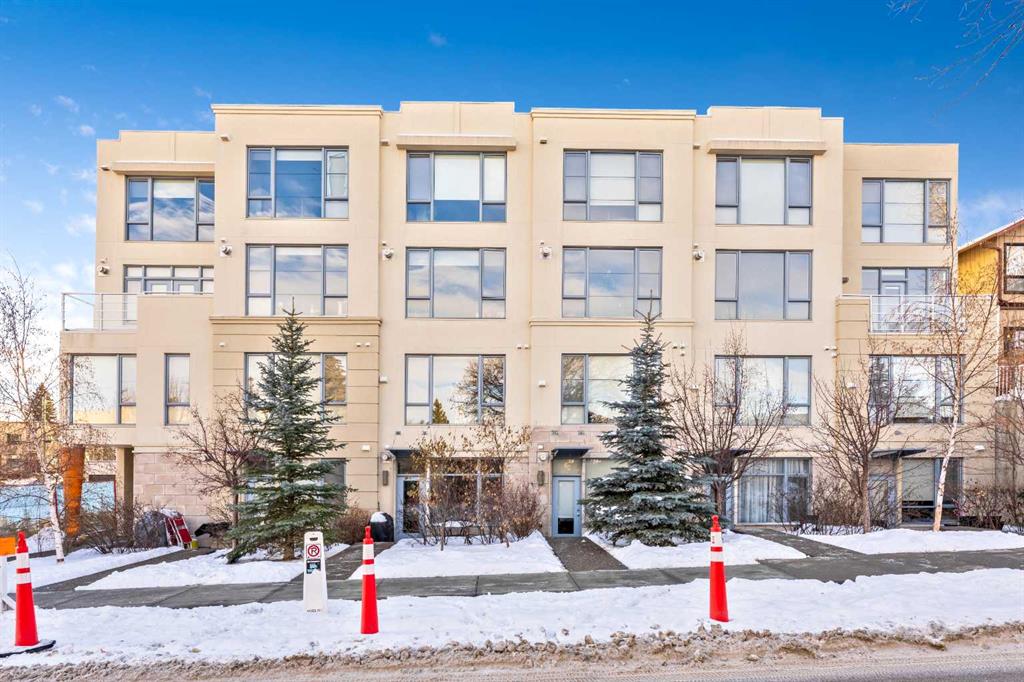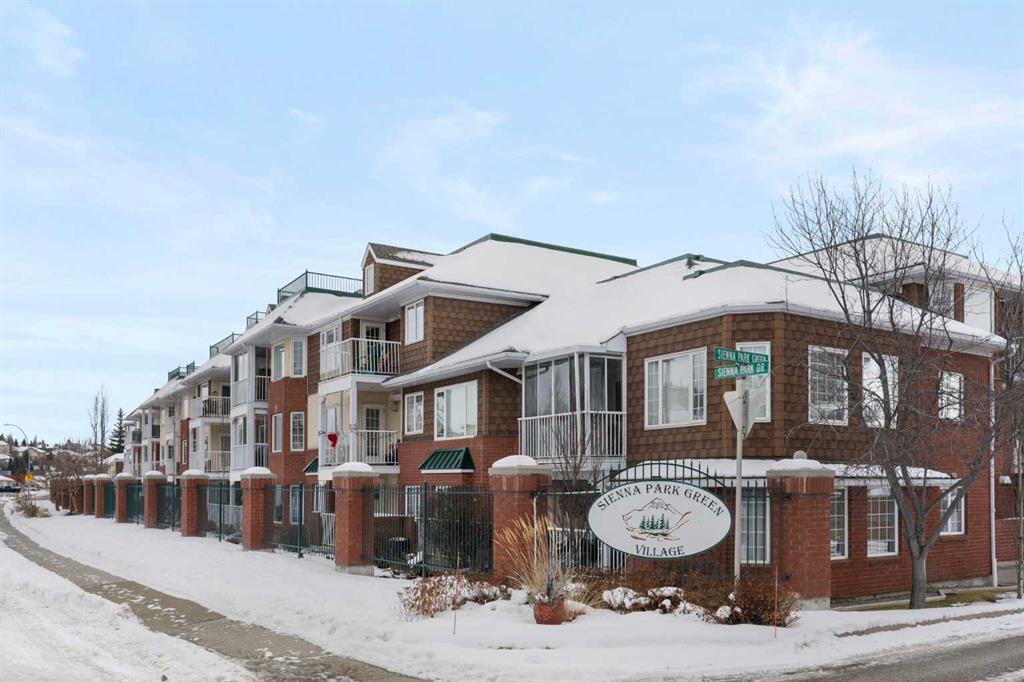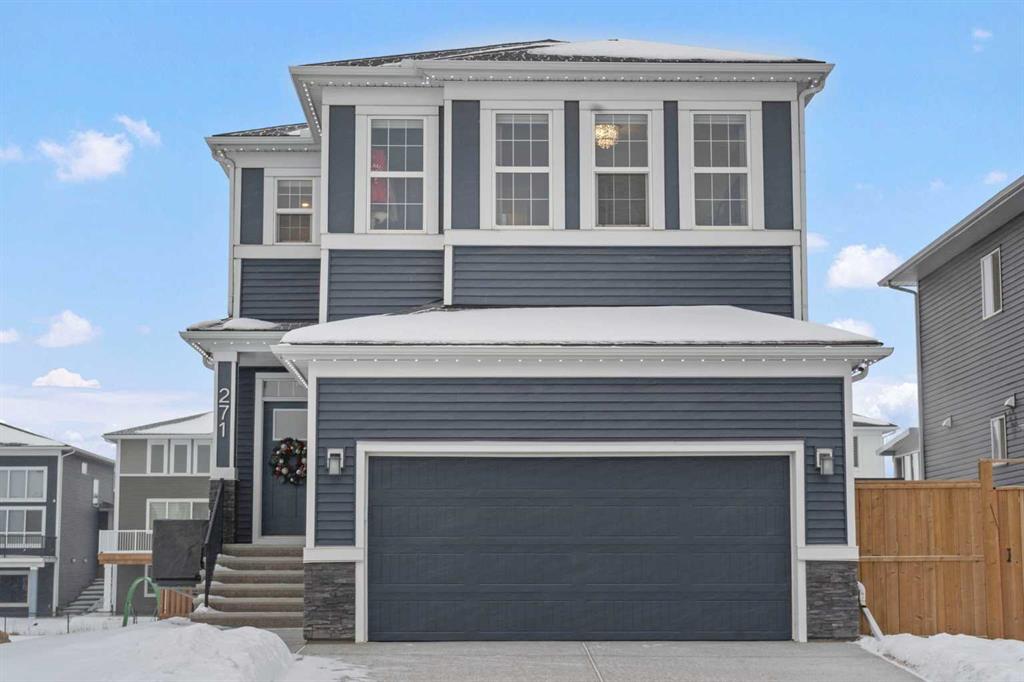271 Chelsea Heath , Chestermere || $760,000
Welcome Home. This stunning two story walkout is only 3 years old and has been thoughtfully designed and upgraded. Tucked away on a quiet street, backing directly onto a green space and playground, in one of Chestermere’s most sought-after communities. This home offers the kind of setting families dream about. From the moment you arrive, the curb appeal stands out with its exposed aggregate driveway, and Gemstone lighting that adds year-round elegance. The main level features a bright, open-concept layout designed for both everyday living and entertaining. The kitchen is the heart of the home, featuring sleek cabinetry with custom lighting and soft close hinges, elegant granite countertops, a stainless steel appliance package, perfect for busy mornings and weekend entertaining offering space and functionality. The warm and welcoming living room is complete with a stylish mantle feature and large windows allow beautiful sunlight to flow into the space from the west facing back yard. Upstairs, the large central bonus room provides space and comfort for you to relax and unwind or have some fun family time. The primary retreat delivers both comfort and style with an ensuite that includes a deep soaker tub, dual sinks, and a beautifully tiled glass shower as its standout feature. The generous walk-in closet offers space for all your storage needs. The 2 Secondary bedrooms are well sized, and the layout offers excellent flow for families of all stages being finished off with a functional laundry room. The builder-finished walkout basement is a major bonus with permits allowing peace of mind. The spacious rec room adds flexible living space with potential for a future home theatre, thanks to the ceiling-mounted projector rough-in. A 4th bedroom, full bathroom and extra storage space complete this walkout level. The mechanical systems are top-tier, including a 75-gallon hot water tank, HRV system, and high-efficiency furnace, ensuring long-term comfort and reliability. Step outside and enjoy one of the home’s biggest highlights: a sunny west-facing backyard that feels like your own private park. Professionally landscaped with lush grass, garden beds that are perfect for the gardening enthusiast, and an extended upper deck with aluminum and glass railing, this yard is designed for relaxing, hosting, and soaking in those beautiful open views of the green space behind. The double attached garage offers parking for two vehicles, a rough-in for an EV charger in the garage and a custom built-in storage loft. Additional features are a 4-ton A/C (with cover), Supreme security system with doorbell and outdoor cameras and strategically placed Wi-Fi boosters for seamless connectivity. Living in Chelsea means being close to everything—schools, pathways, shopping—and only minutes from Calgary and the ring road for easy commuting. Chestermere Lake is nearby for boating, paddleboarding, and sunny afternoons. Book your private showing and experience what makes this property so special.
Listing Brokerage: CIR Realty










