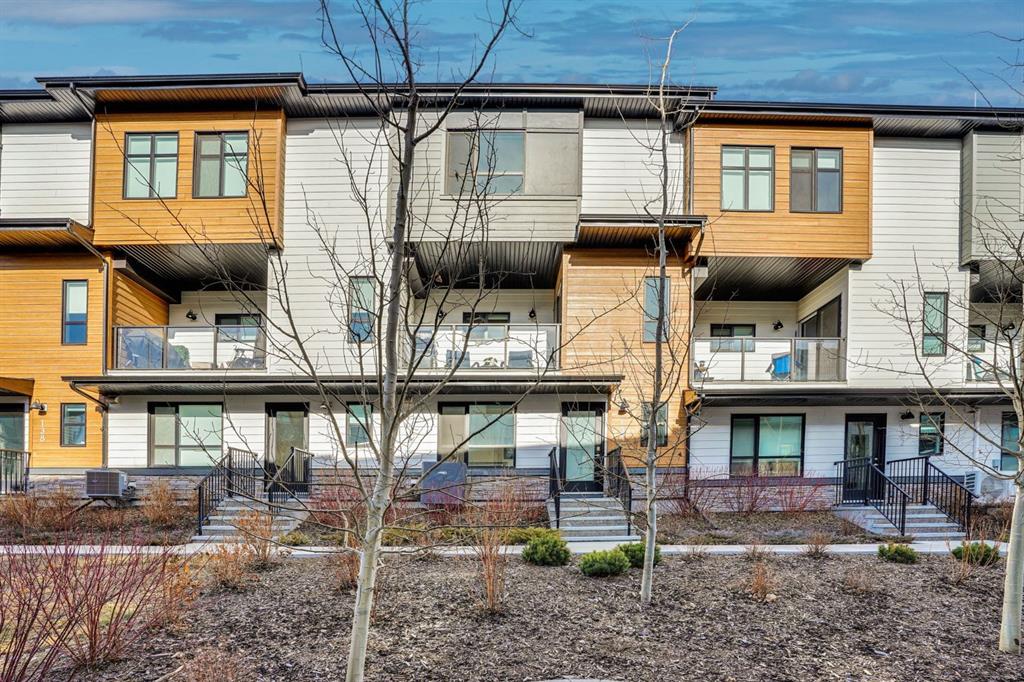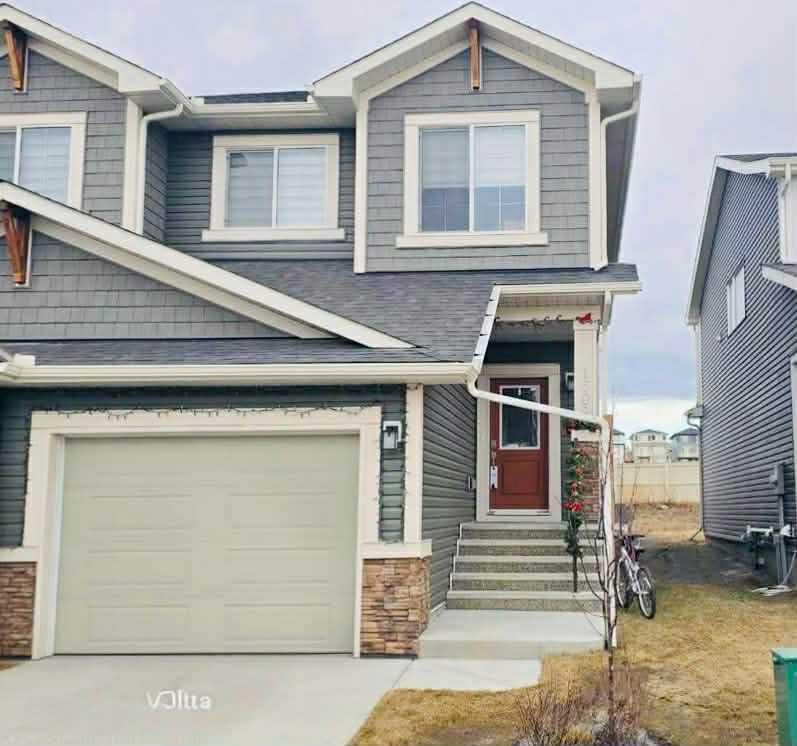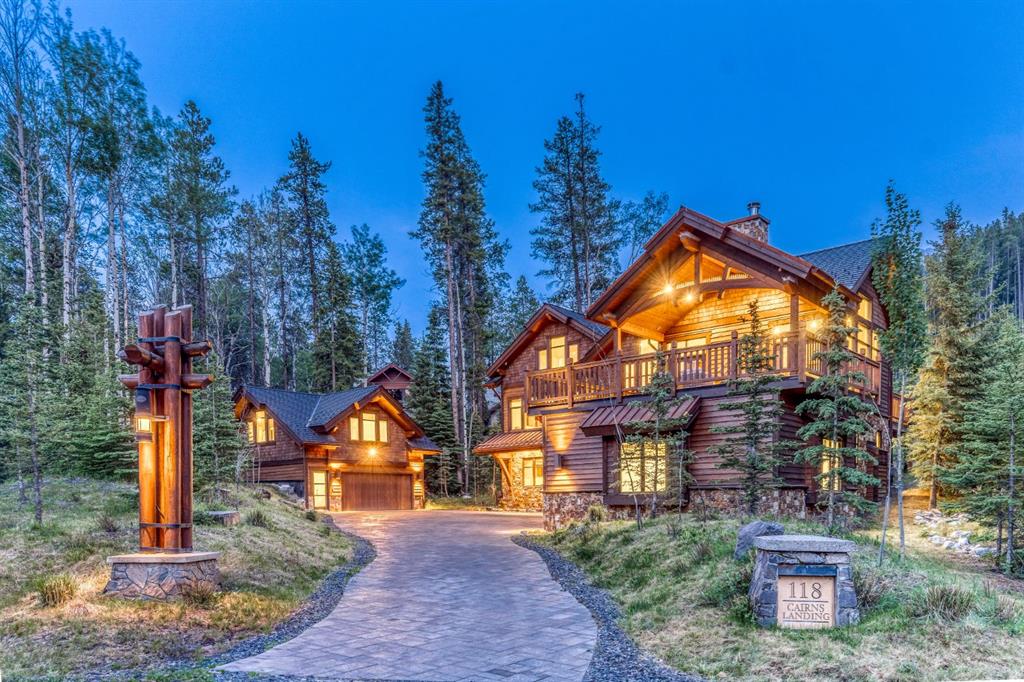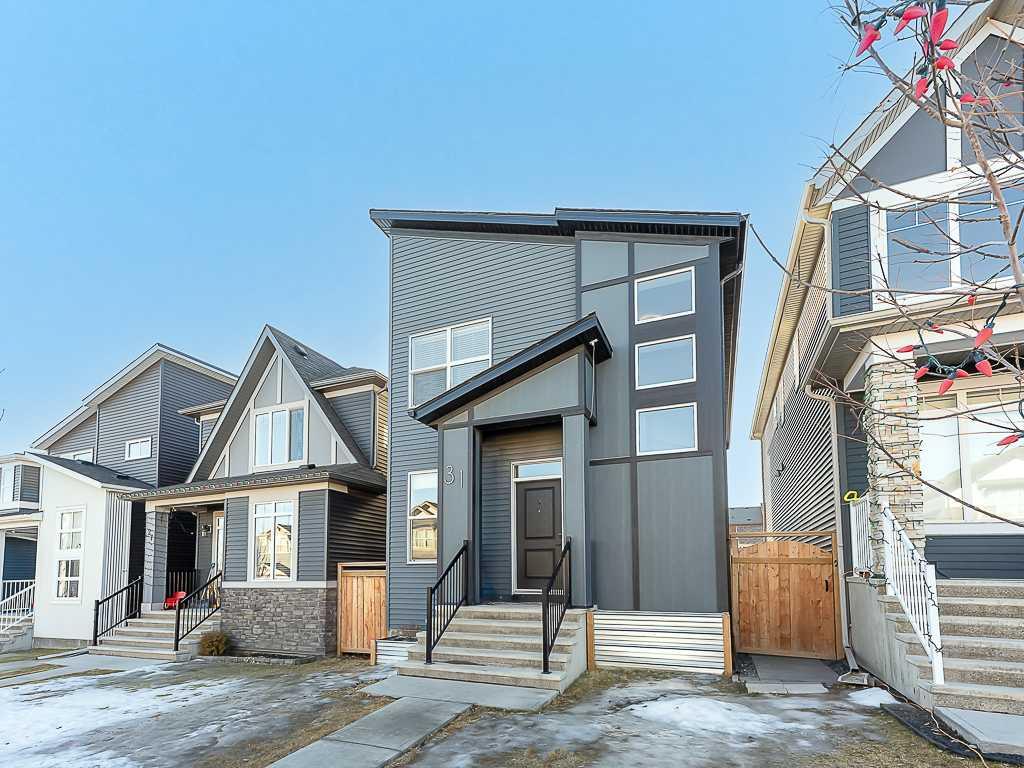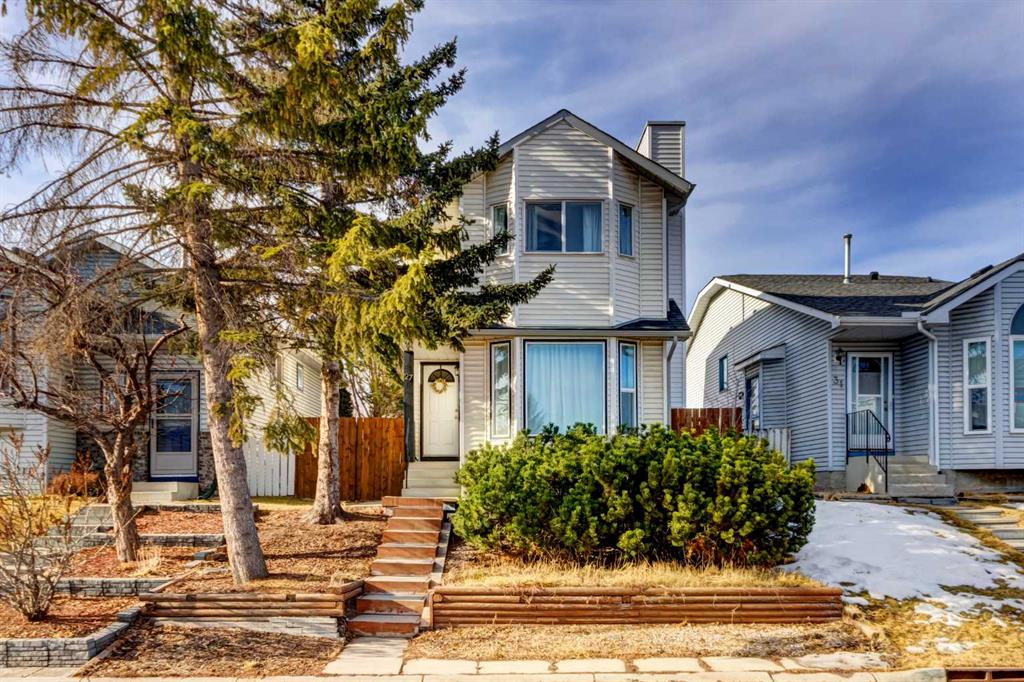27 Rivercrest Circle SE, Calgary || $539,900
Welcome to this beautifully updated Riverbend home offering 3 bedrooms and 2 full bathrooms, thoughtfully refreshed for modern living with a full home repaint. From the moment you step inside, the home feels warm and inviting. A new closet adds convenient storage, while the bright open-concept layout connects the living room and dining room, creating a spacious and functional main floor. The living room offers plenty of natural light, and the adjacent dining area is ideal for family meals or entertaining. The kitchen is enhanced by new flooring and features quartz countertops, stainless steel appliances, and a NEW fridge (2025). A modern backsplash and functional breakfast bar provide additional storage and workspace, all overlooking the backyard with access through a new screen door. Upstairs, you will find three comfortable bedrooms, all with NEW closet doors. The spacious primary bedroom overlooks the mature, tree-lined street, while the additional bedrooms offer flexible space for family, guests, or a home office. The updated main bathroom features a stone tub/shower combo and a large vanity with plenty of counter space. The fully finished basement adds excellent versatility with a large rec room, a 3-piece bathroom, and a spacious laundry area with newer washer and dryer, finished and enclosed. Outside, relax on the sunny front porch or entertain in the fully fenced backyard. Mature trees provide privacy, while the massive two-tier deck, storage shed, and oversized detached single garage with an additional parking pad offer ample outdoor space and parking. Enjoy peace of mind with major updates already completed, including a NEW roof on both the house and garage (2023), new siding on one side (2023), and a NEW hot water tank (2025).Ideally located close to schools, parks, shopping, Glenmore, and Deerfoot, with a quick 15-minute commute downtown, this move-in-ready home offers exceptional value in one of Calgary’s most established communities. Schedule your viewing today.
Listing Brokerage: Coldwell Banker Mountain Central










