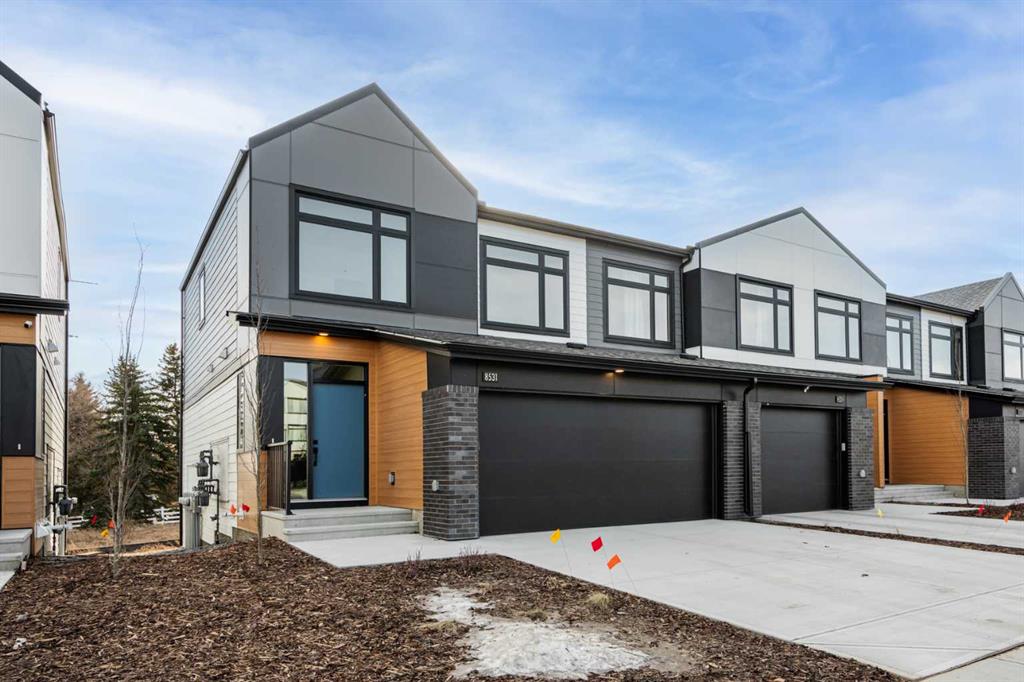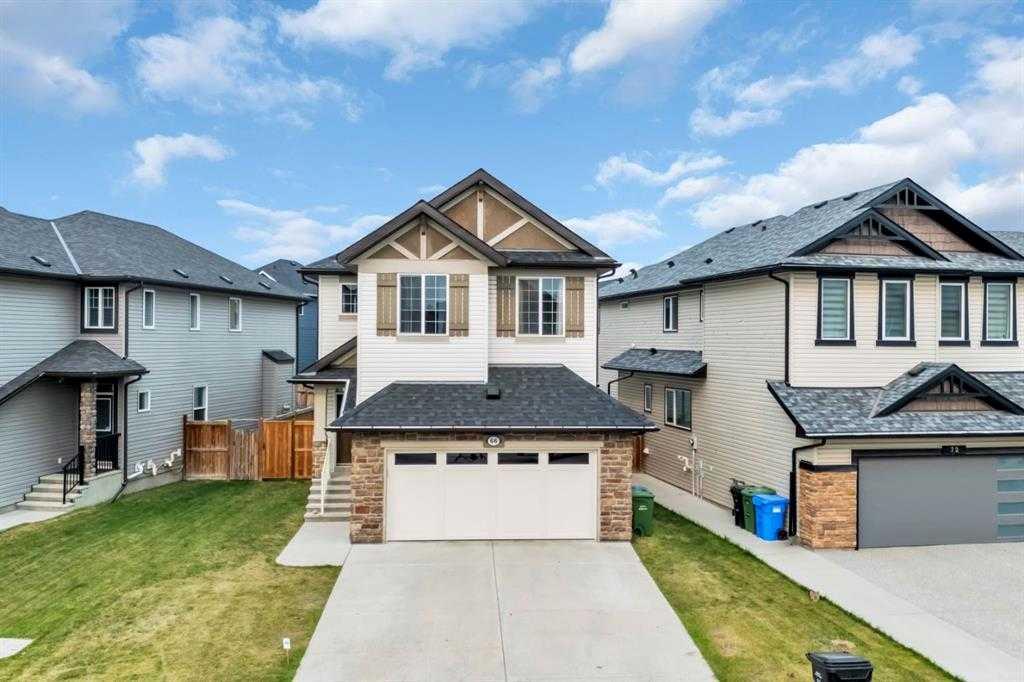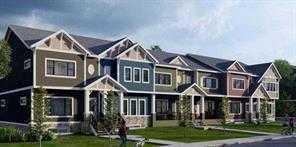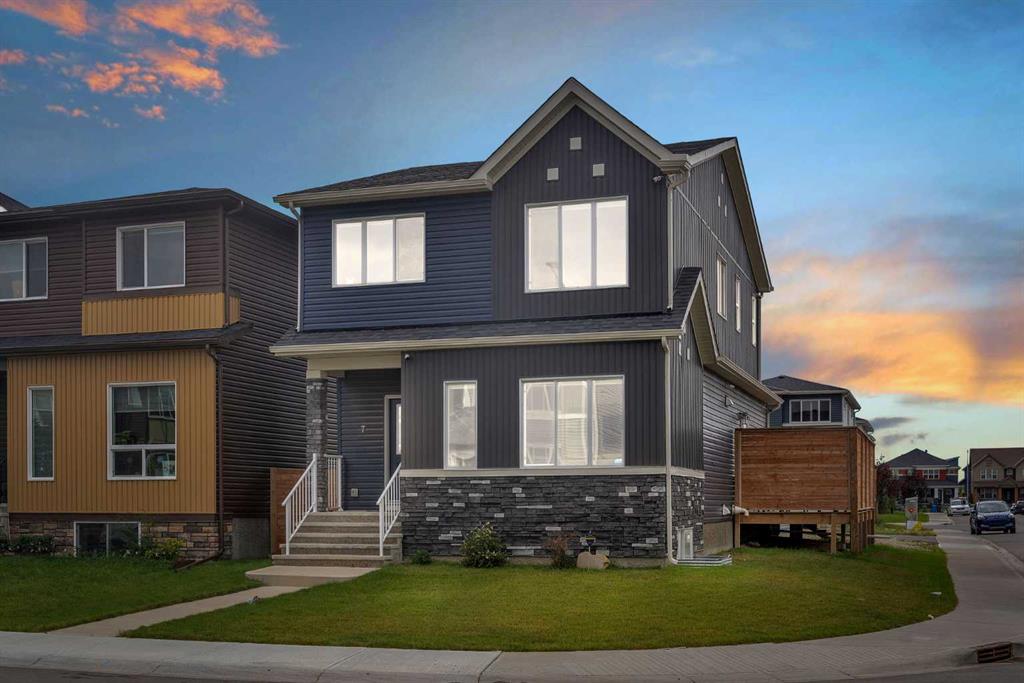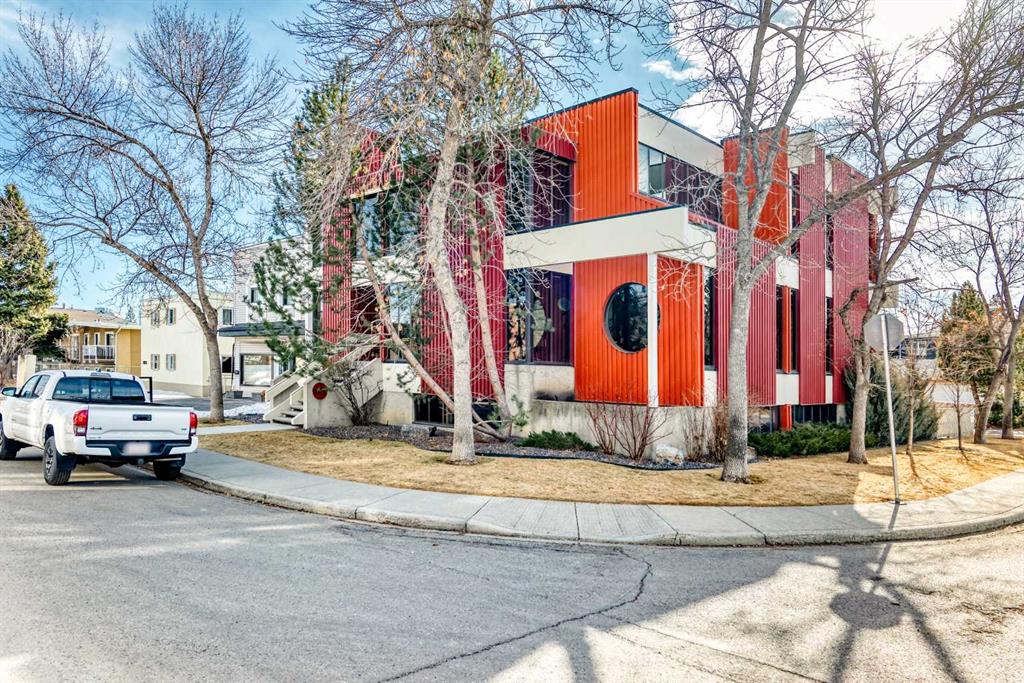8531 21 Avenue SE, Calgary || $549,900
**OPEN HOUSE SAT FEB 14 12PM-5PM + SUN FEB 15 12PM-5PM at 1905 ESTON ROAD SE** NEW BUILD TOWNHOME | NO CONDO FEES | 3 BED / 2.5 BATH / 1,519 SQ FT | DOUBLE ATTACHED GARAGE + DRIVEWAY | READY FOR POSSESSION – Welcome to the Thistle model by Minto Communities, an award-winning Canadian builder with over 70 years of experience, located in East Hills Crossing, one of southeast Calgary’s fastest-growing and most convenient communities. These thoughtfully designed townhomes feature modern finishes, functional layouts, and long-term value in a location that truly stands out. This lower-level unit offers a smart and efficient floor plan designed for everyday comfort.
The main floor features a well-appointed kitchen complete with a central island, stainless steel appliances, and ample cabinetry and storage. The dining area is conveniently located beside the kitchen, flowing seamlessly into the spacious living room at the back of the home. From here, step out to your south-facing backyard and deck, ideal for relaxing or entertaining. A generous foyer provides access to the front entry and the double attached garage, while a 2-piece bathroom completes this level.
Upstairs, the large primary bedroom easily accommodates a king-size bed and includes a bright 4-piece ensuite and a spacious walk-in closet. Two additional well-sized bedrooms, a full 4-piece bathroom, and convenient upper-level laundry round out the second floor.
The basement offers ample storage and excellent potential for future development or customization to suit your needs.
Ideally situated directly across from East Hills Crossing Shopping Centre and Costco, this location delivers unmatched convenience with shopping, dining, and everyday services just steps away. Public transit is nearby, offering a quick and easy commute to downtown Calgary. East Hills is a vibrant, well-connected southeast community known for its thoughtful planning, green spaces, pathways, and easy access to major roadways and 17 Avenue SE. Combining modern design, a functional layout, and an unbeatable location, this is an excellent opportunity to secure a brand-new, move-in-ready home in East Hills. Don’t miss your chance to be part of this exciting community! Book your showing today!
Listing Brokerage: RE/MAX House of Real Estate










