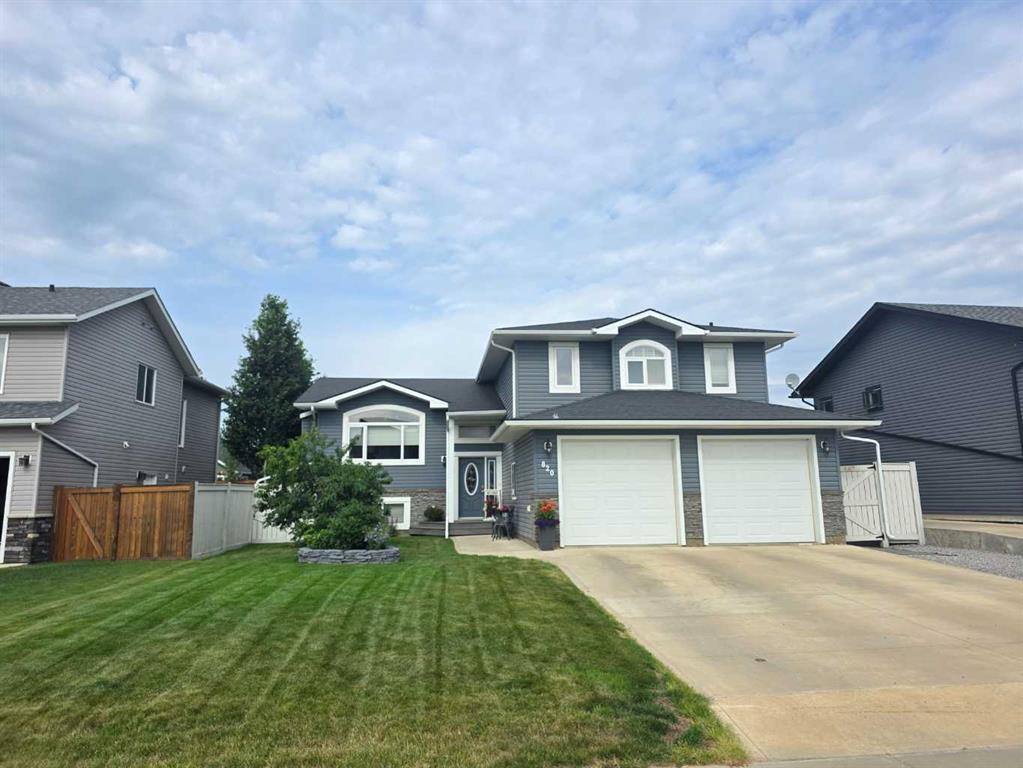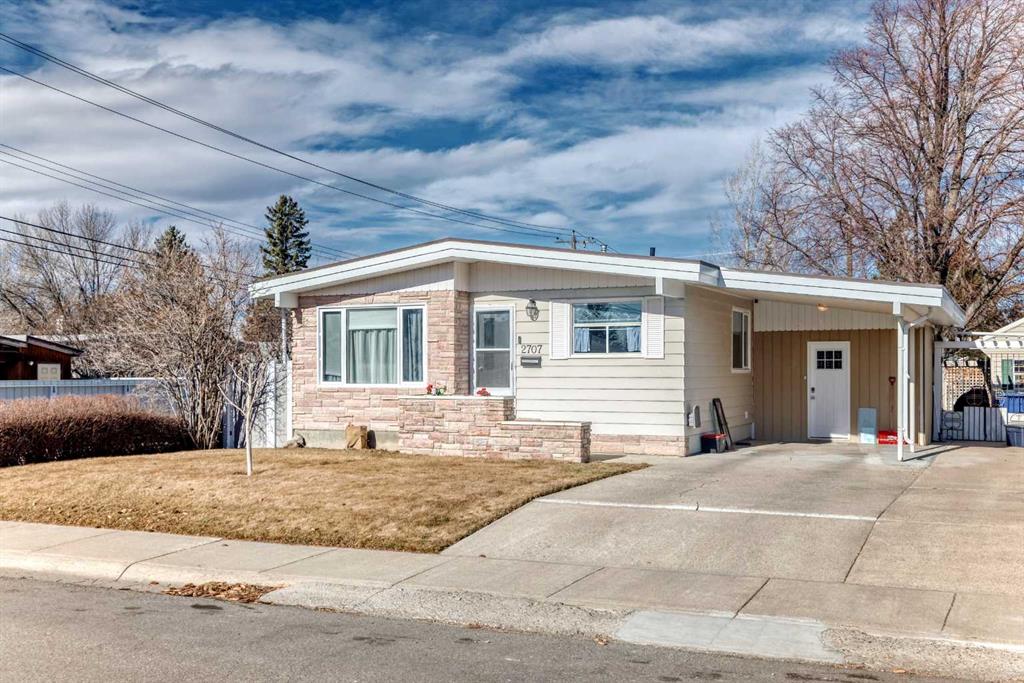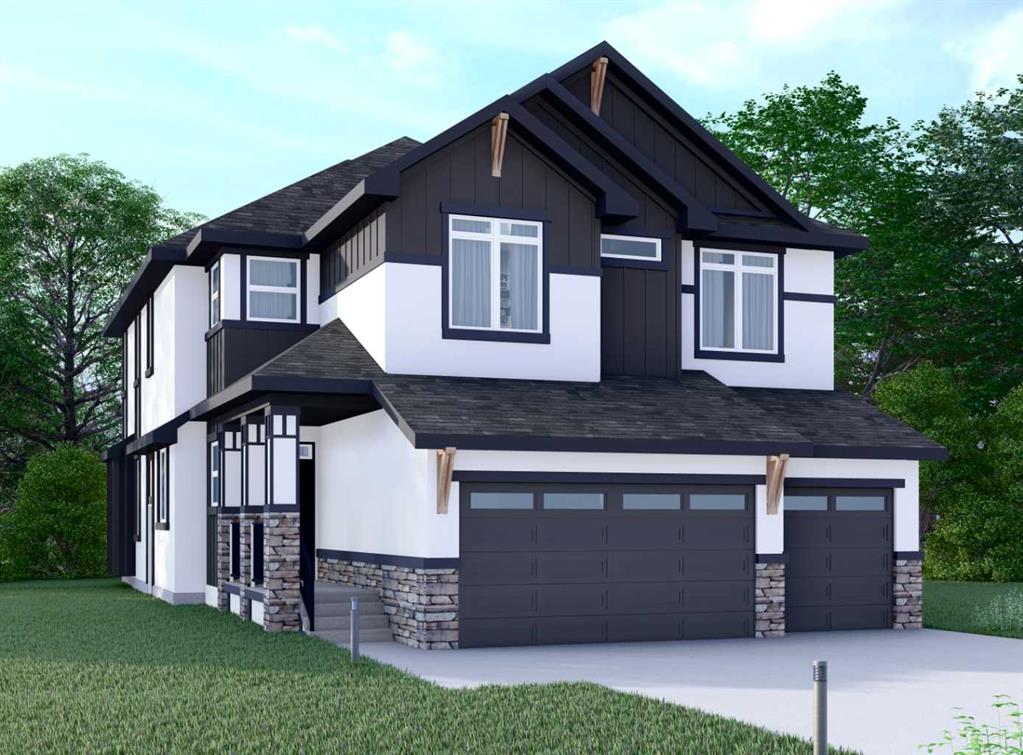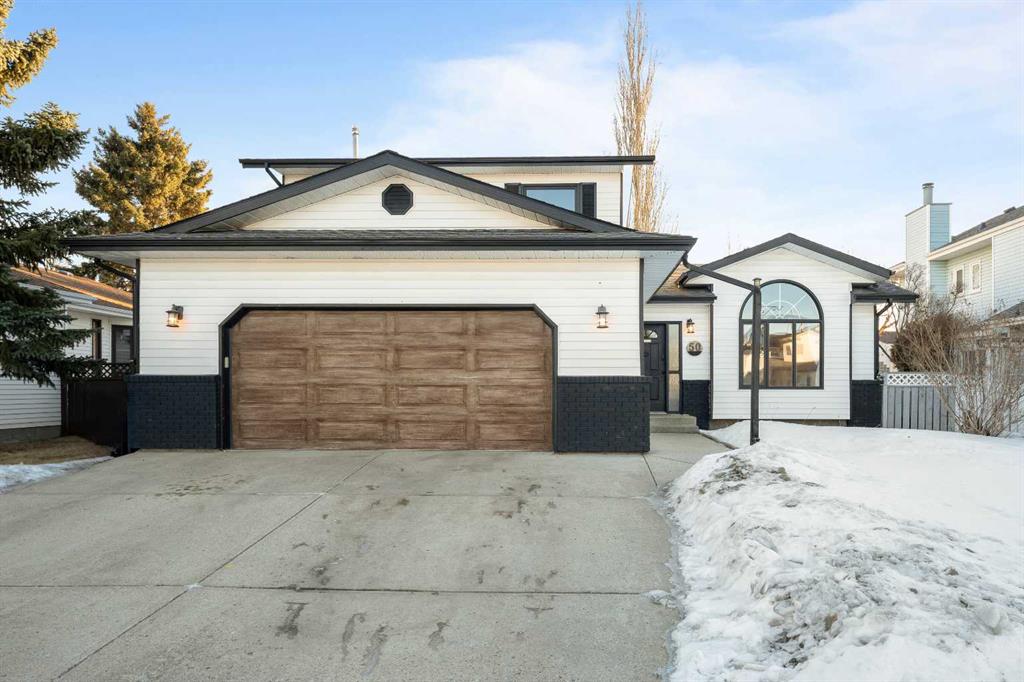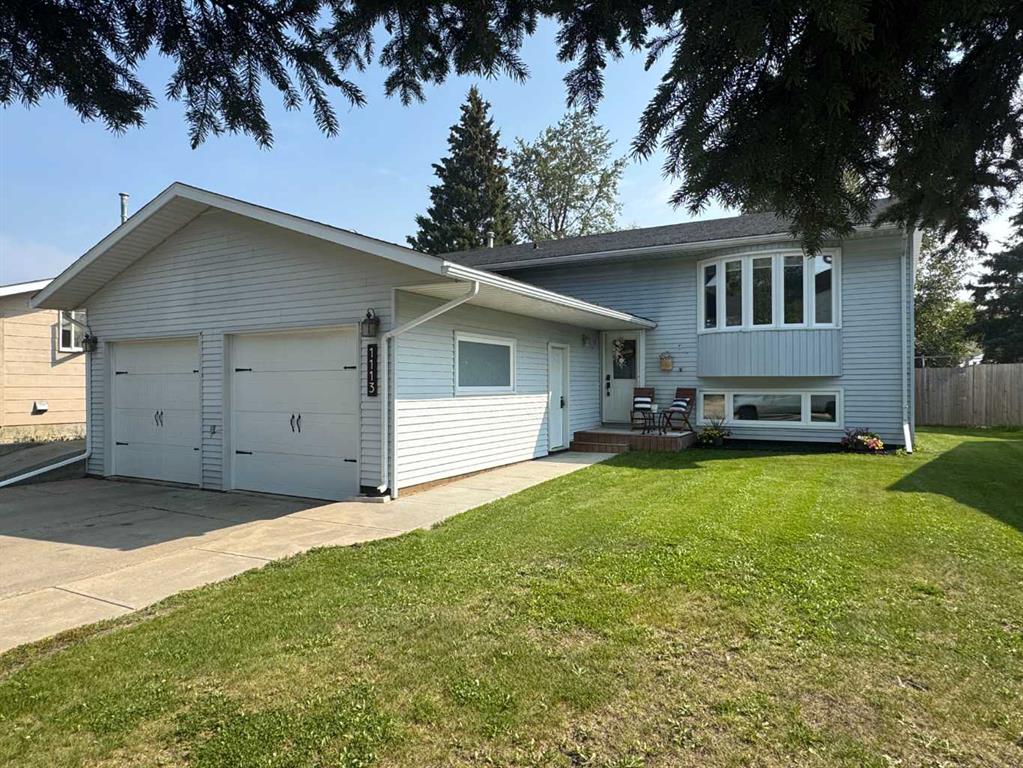2707 7A Avenue N, Lethbridge || $429,000
Tucked into a quiet cul-de-sac in a welcoming, established neighbourhood known for its strong sense of community, this well-cared-for bungalow offers space, comfort, and thoughtful updates throughout.
The main floor is bright and inviting, with large windows that fill the home with natural light. A newly renovated kitchen features built-in storage including a spice rack, new appliances with ice maker, and updated lighting throughout. The functional dining area, three bedrooms, and a full bathroom with a walk-in wet room shower complete the main level. A cozy sunroom with power adds additional living space and a relaxing spot to enjoy year-round.
Numerous updates have been completed over time, including new flooring and fresh paint on the main floor, updated light fixtures, air conditioning, electrical upgrades, roof (2010), furnace (2010), most windows replaced (2011), and hot water tank (2018).
The fully finished basement offers two additional bedrooms, a spacious family/rec room, laundry area, and a jetted tub in the basement bathroom. An extra flexible room provides space for guests, a home office, or hobbies.
Outside, the private backyard is beautifully maintained and very clean, featuring mature trees, flowering gardens, a new fence, and two powered storage sheds. The sunroom and yard create a cozy, functional extension of the home for relaxing or entertaining.
Proudly owner-occupied for decades, this home has been carefully maintained and is ready for its next chapter. Conveniently located near schools, parks, shopping, and major routes for easy commuting.
Listing Brokerage: Diamond Realty & Associates Ltd










