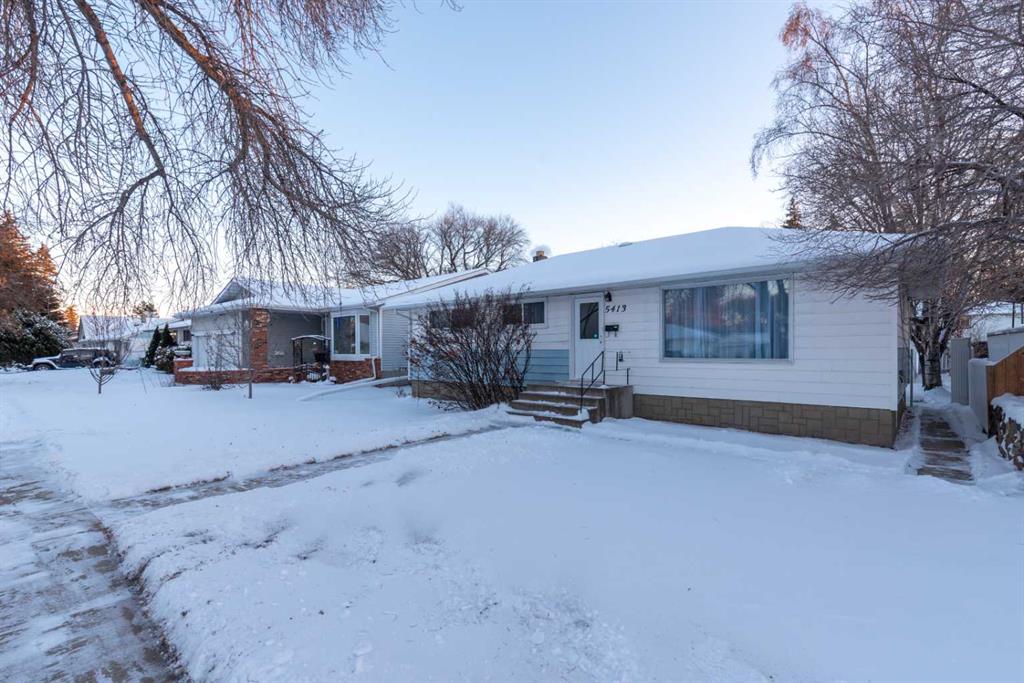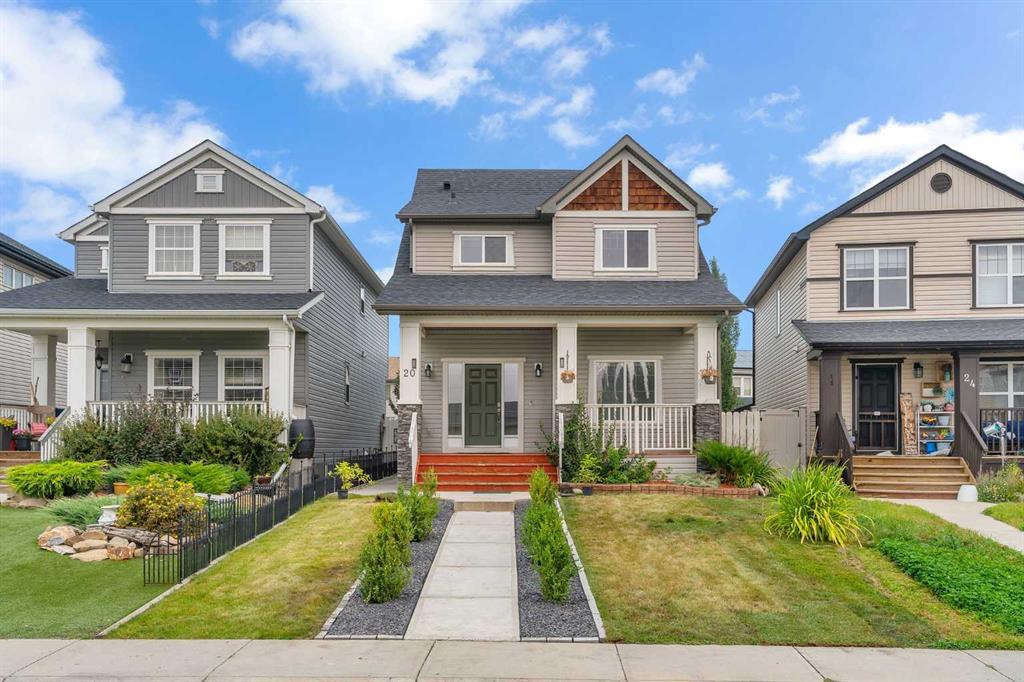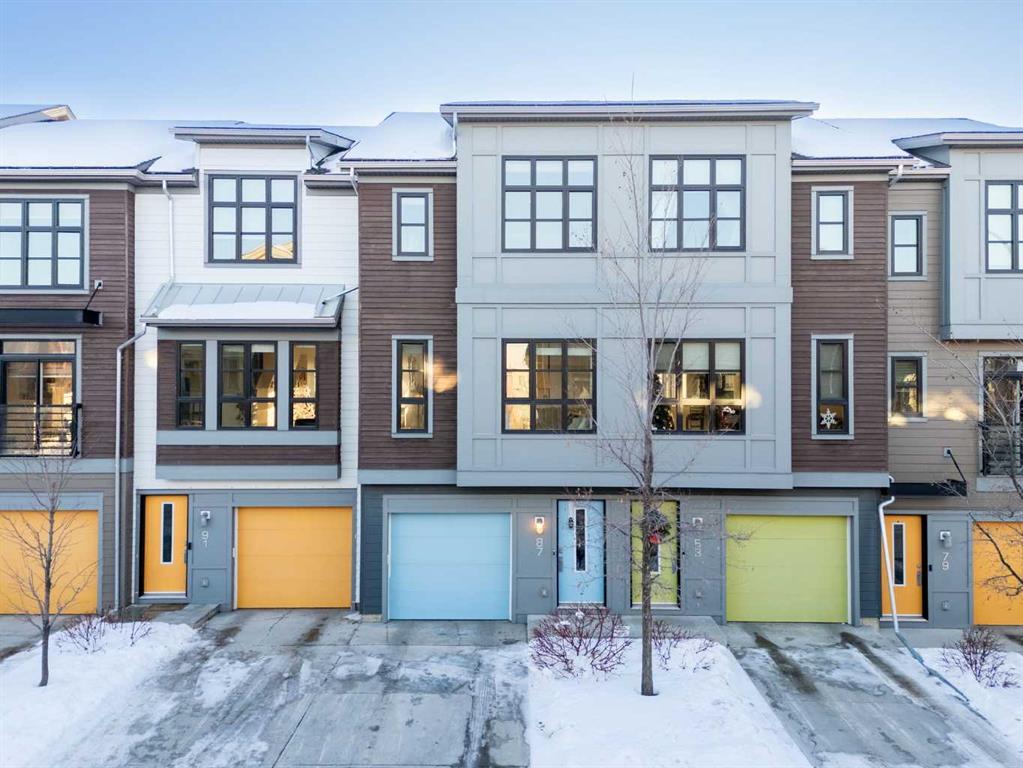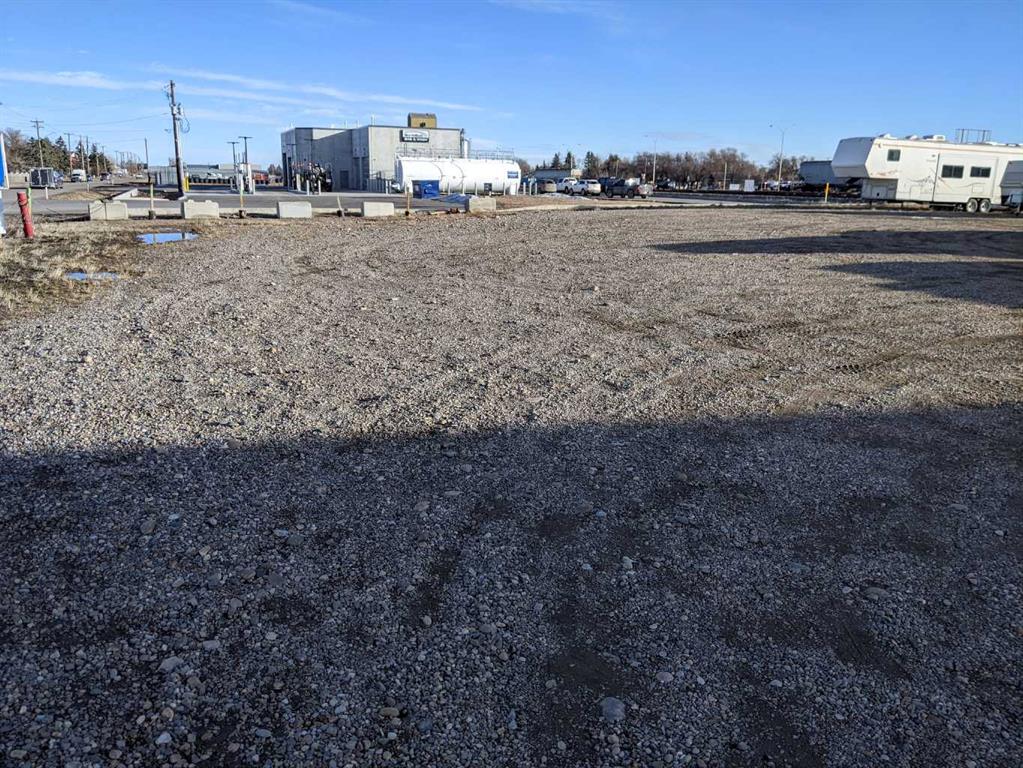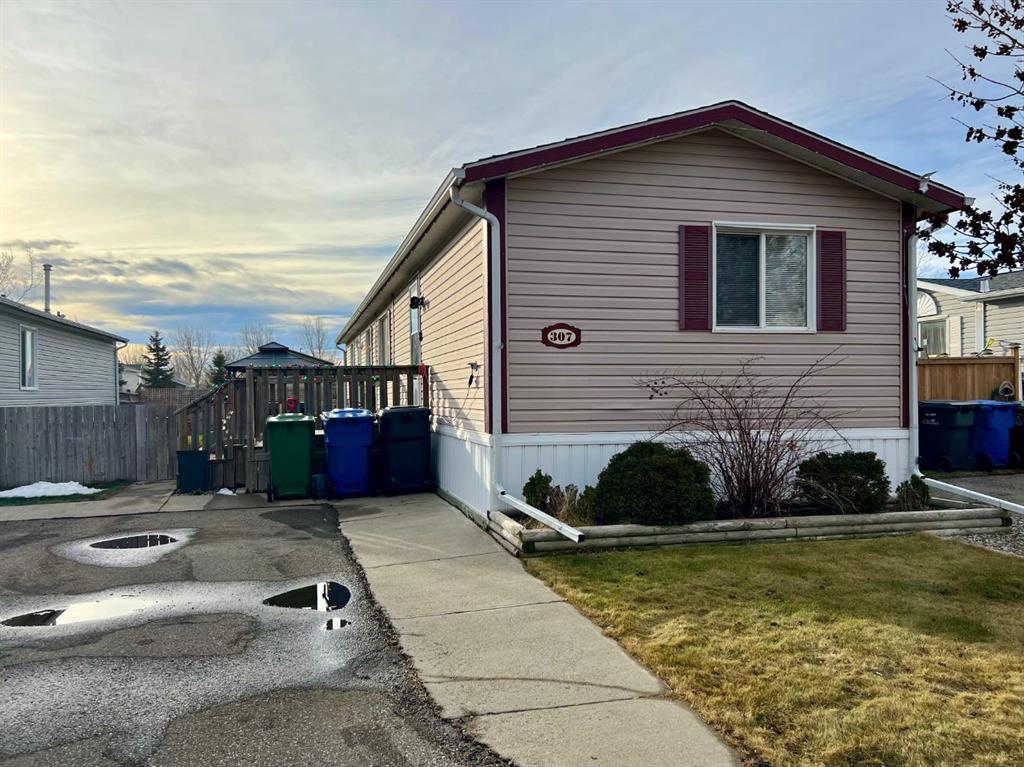87 Walden Path SE, Calgary || $418,500
Some homes are just places to live. This one is a lifestyle designed around convenience, comfort, and sunshine.
Located in the heart of Walden, this smoke-free and pet-free bare land condo townhome makes everyday life effortless. Whether it’s groceries, banking, fitness, coffee, or a quick meal, everything you need is just minutes from your door. Sobeys, M&M Food Market, Shoppers Drug Mart, Big Sky Fitness, Starbucks, Edo Japan, KFC, Petro-Canada, and multiple banks are all close by, letting you spend less time driving and more time living.
Inside, the open concept main floor feels bright, welcoming, and functional. The layout is made for real life, with seamless flow between the kitchen, dining, and living spaces. Step outside to a south-facing backyard that enjoys sun throughout the day, creating the perfect setting for morning coffee, summer barbecues, or simply unwinding after work. Central air conditioning keeps the home comfortable during Calgary’s warmer months.
Upstairs, you’ll find two well-sized bedrooms and two full bathrooms, offering privacy and comfort for homeowners and guests alike. A versatile office, den, or bonus area adds flexibility to the floor plan and works beautifully as a home office, study space, or second living area.
The heated and insulated double tandem garage provides secure parking for two vehicles plus extra storage, while the driveway offers space for an additional vehicle, a rare and valuable feature in townhome living. Throughout the home, it’s clear this property has been well maintained and thoughtfully cared for.
If you’re looking for a move-in ready townhome in a walkable, amenity-rich community where convenience meets comfort, 87 Walden Path SE delivers a lifestyle that feels easy, connected, and complete.
Listing Brokerage: Brilliant Realty










