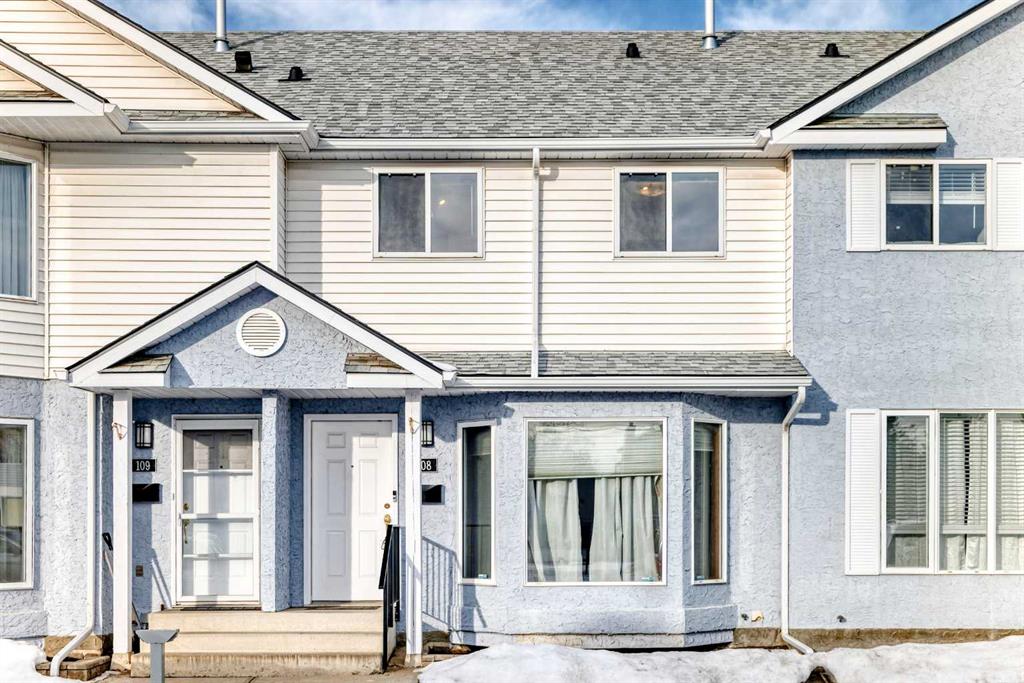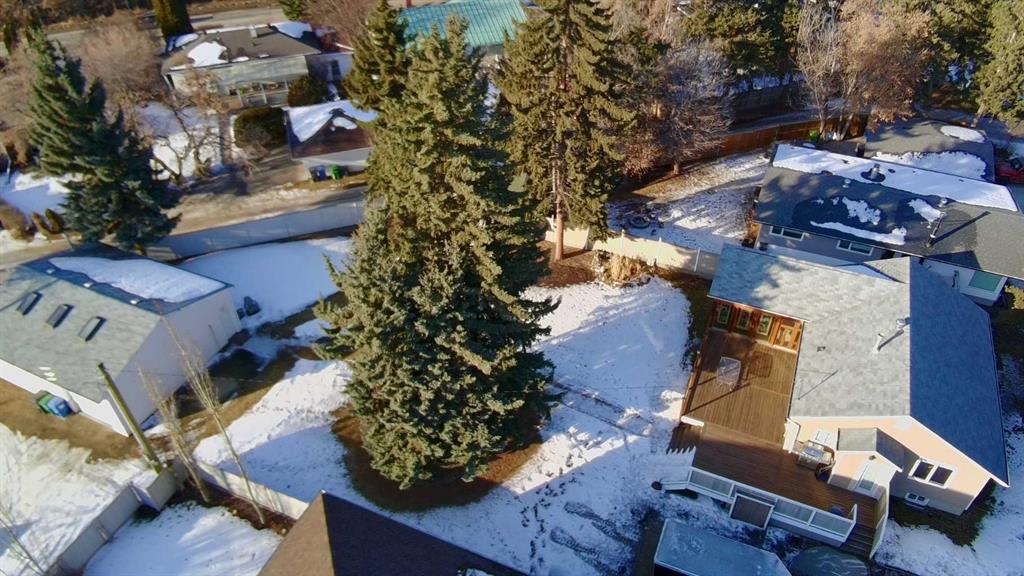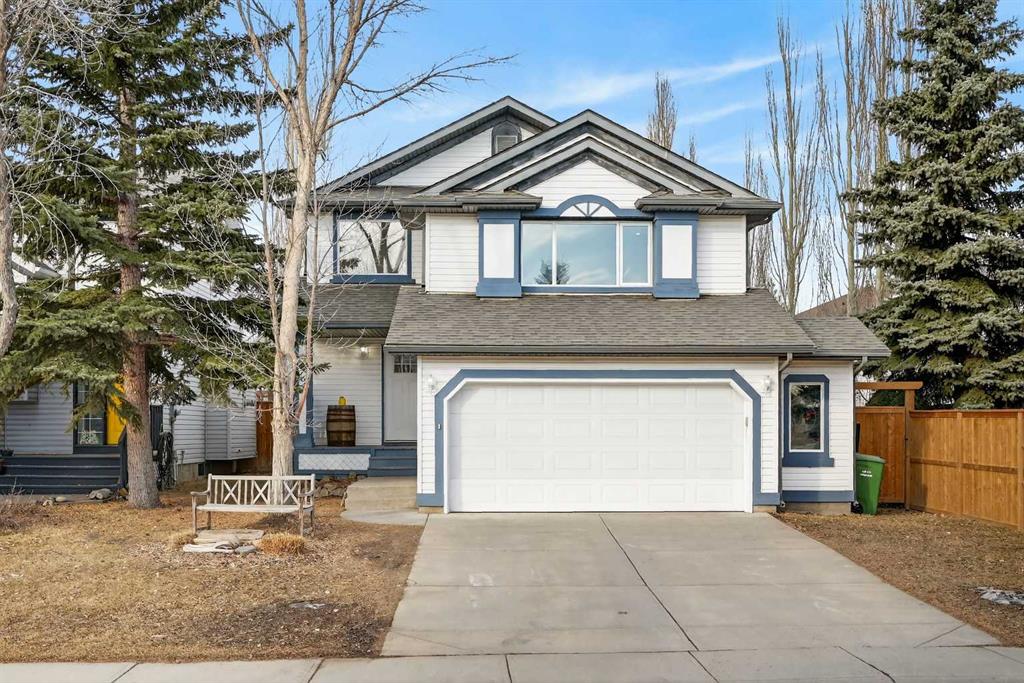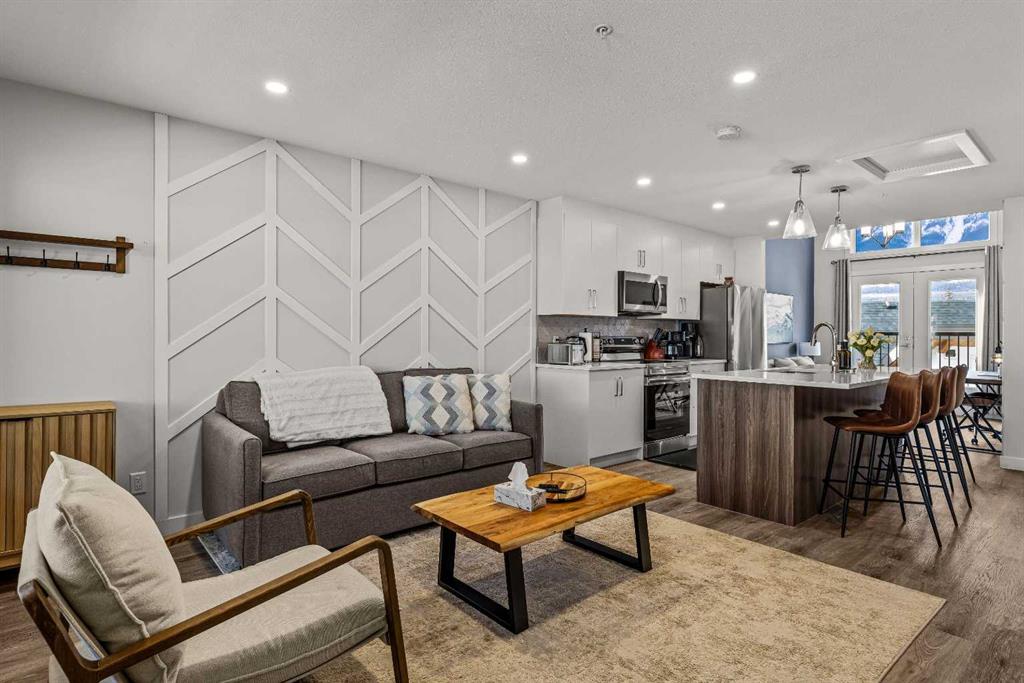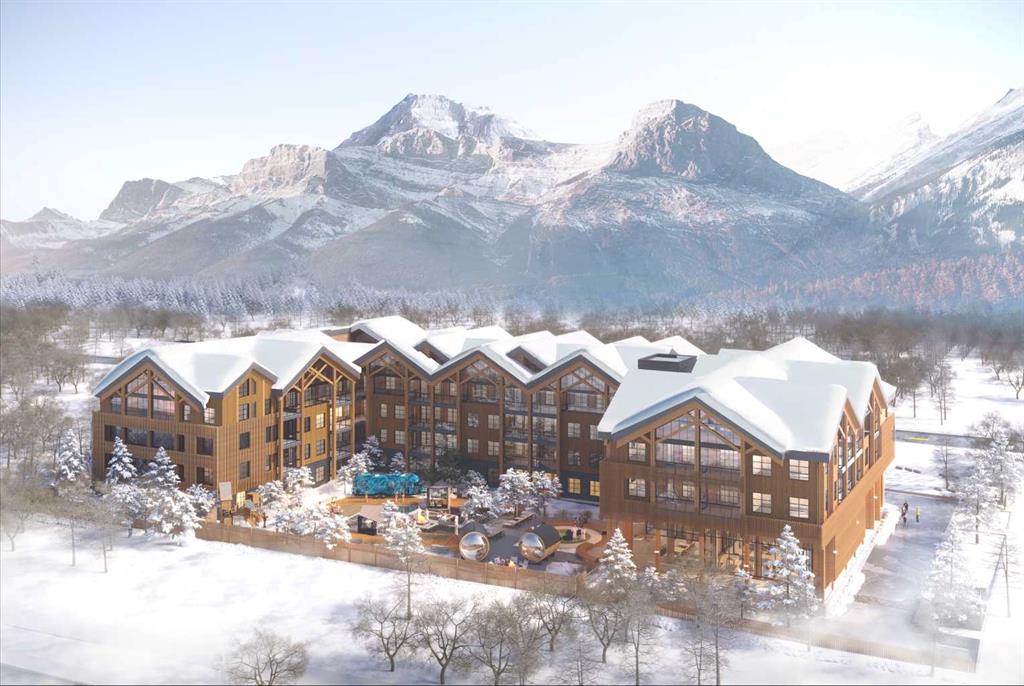1764 Douglas Glen Grove SE, Calgary || $729,900
Welcome to this warm and inviting family 3 bed 3.5 bath 2000+ sq ft home perfectly situated just steps from the natural beauty of Quarry Park and the scenic pathways along the Bow River. You’ll love the extra bonus room space, and the oversized double attached garage. Designed with families in mind, the bright open-concept main floor offers the perfect space for everyday living and easy entertaining. Oversized windows flood the home with natural light, creating a cheerful and welcoming atmosphere. The heart of the home is the beautifully appointed kitchen, complete with stainless steel appliances, built-in microwave, extended island, and custom built-ins — ideal for busy mornings, after-school snacks, and hosting family gatherings.Upstairs, the spacious primary suite provides a peaceful retreat with a walk-in closet and private ensuite. Two additional generously sized bedrooms, a full bathroom, and a versatile bonus room with gas fireplace ensure plenty of space for growing kids, homework time, or cozy movie nights. For added comfort and efficiency, all upstairs windows have been replaced with triple-glazed units, helping keep the home warm in winter and cool in summer. The fully developed basement offers even more flexibility with a kitchenette, full bathroom, and an additional large bedroom (non-conforming) — perfect for guests, extended family, or a private teen space. This home also offers valuable upgrades for long-term peace of mind: the Poly-B plumbing has been fully replaced, and the attic insulation has been topped up, enhancing energy efficiency.Step outside to enjoy your backyard oasis, where the spacious deck is ready for summer BBQs while mature trees provide privacy and a beautiful natural setting for kids to play. A move-in ready home in an unbeatable location — close to parks, pathways, and nature — this is where your family can truly put down roots. The neighbourhood offers many trendy services, including a satellite YMCA. Enjoy the central location of the community and easy access commuting routes - a great spot to be. Be sure to check it out ASAP.
Listing Brokerage: MaxWell Canyon Creek










