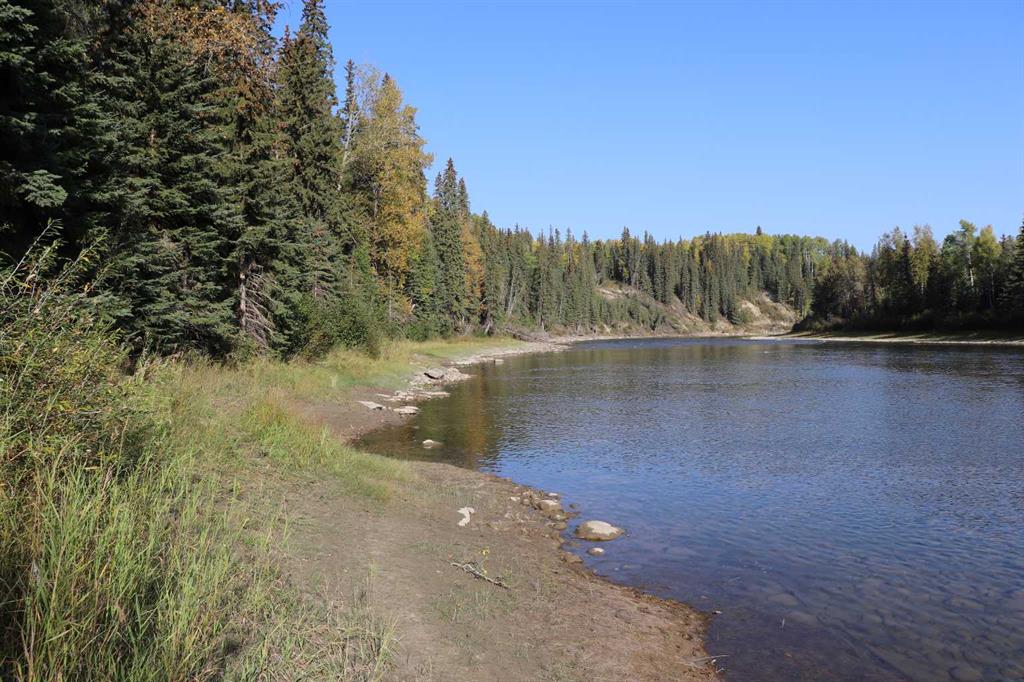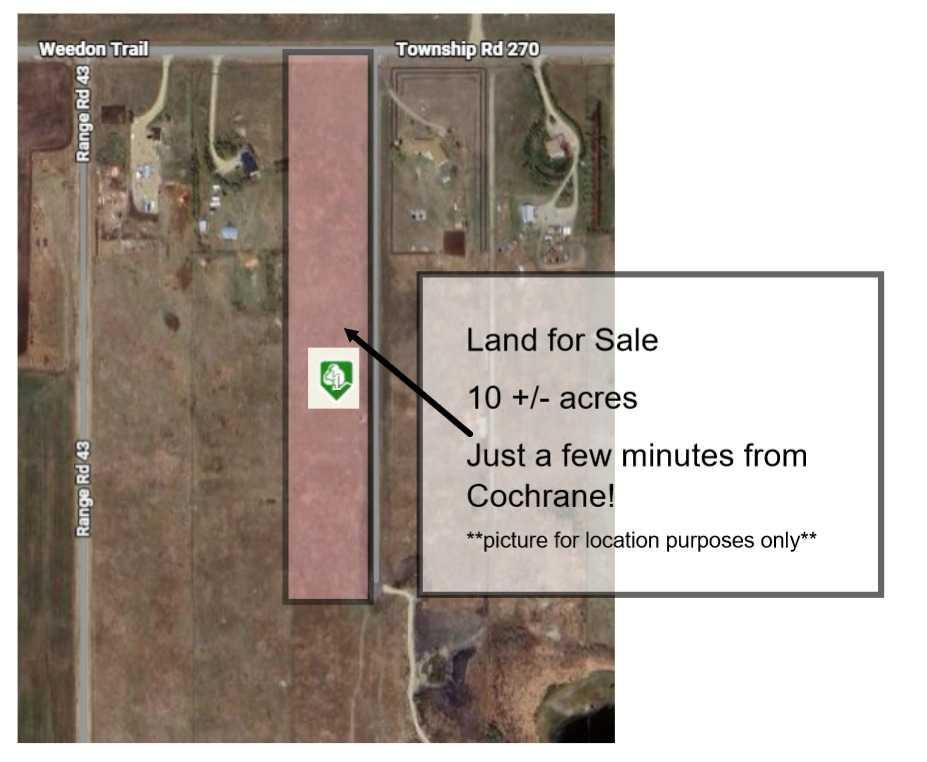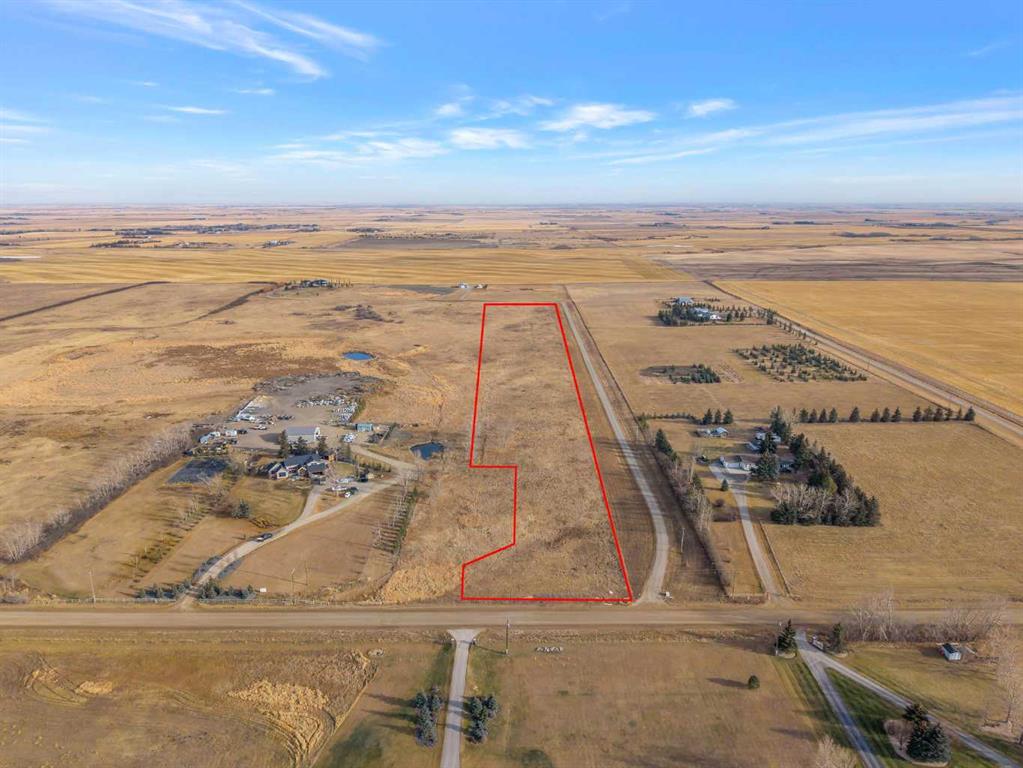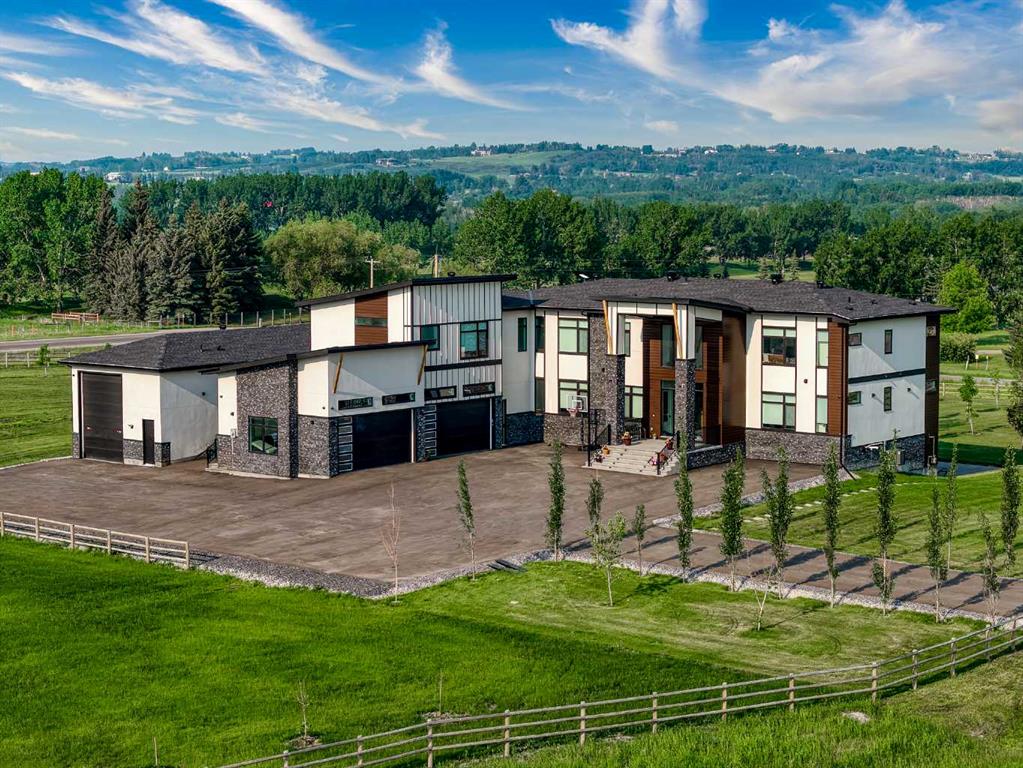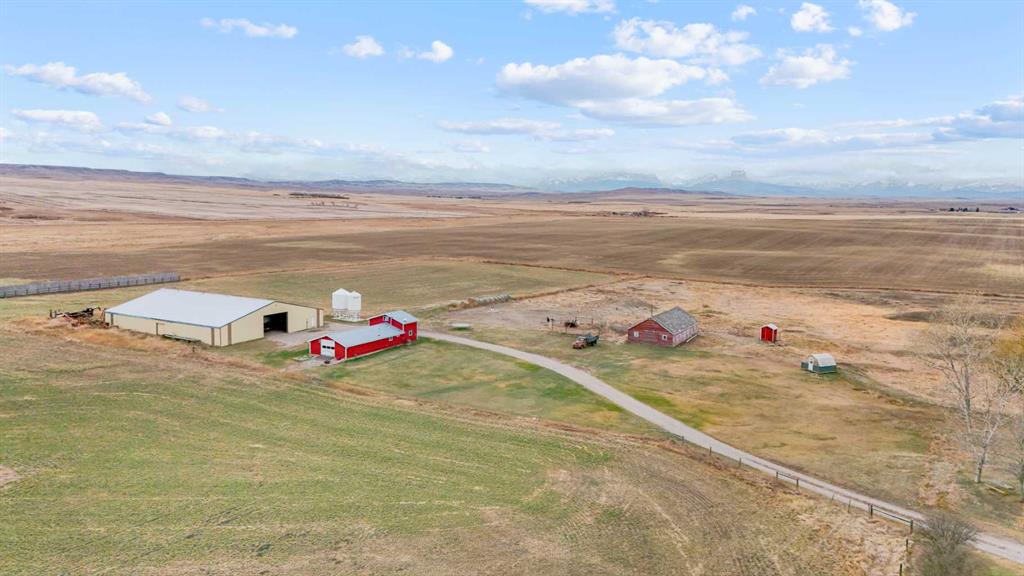12038 Secondary Hwy 820 , Rural Cardston County || $550,000
Just 25 km southeast of Cardston, this beautiful 29.31 acre homestead offers the perfect combination of productivity, privacy, and tranquility, all set against breathtaking mountain views. The property features 20 acres of lush, producing alfalfa fields, ideal for feed or small-scale farming, along with a large pasture complete with a dugout and a Ritchie automatic waterer, making it perfectly suited for livestock. Mature trees and shrubs provide natural shelter, shade, and privacy, while wide-open spaces offer plenty of room to roam, expand, or build your dream home. The fully renovated bunkhouse blends rustic charm with modern comfort, offering two bedrooms, one bathroom, and a loft overlooking the property, along with a forced-air furnace and air conditioning for year-round comfort. Attached to the bunkhouse is a 25’ x 30’ heated shop, perfect for projects, storage, or mechanical work during the colder months. Additional outbuildings include a massive 80’ x 100’ pole shed that’s versatile enough for equipment storage, a barn, or even a riding arena, as well as the property’s original heritage barn that is full of character and history. All overhead utilities were buried two years ago for cleaner country views, and a new underground plumbing system with a modern cistern, filled by a well, has been recently installed. Whether you’re a small farmer, rancher, or a family looking for a peaceful place to call home, this rare property offers a unique opportunity to enjoy the beauty and freedom of country living.
Listing Brokerage: Onyx Realty Ltd.










