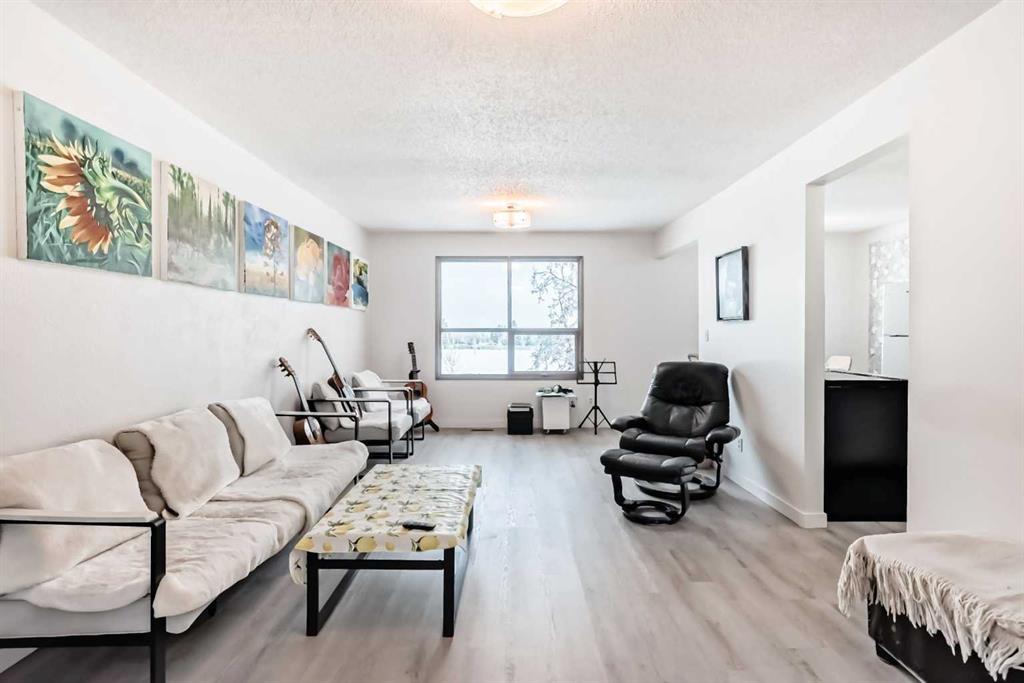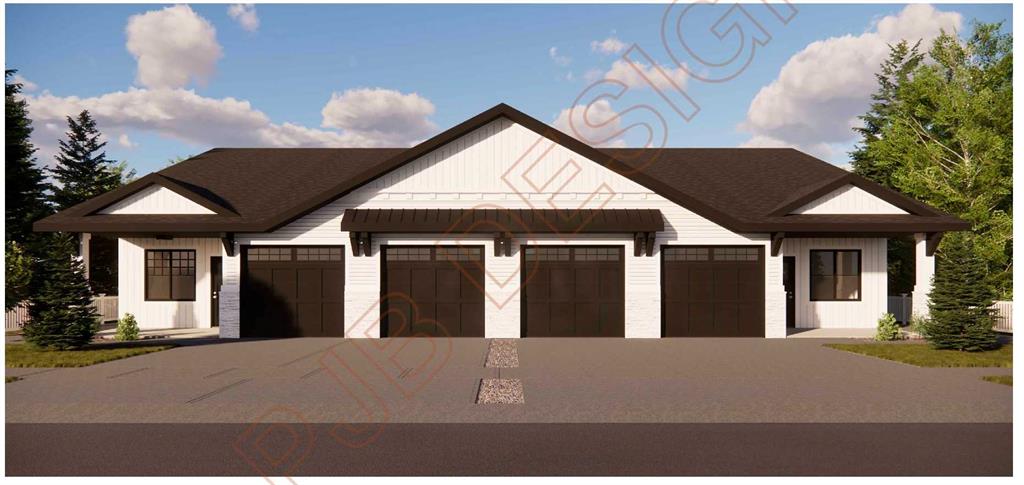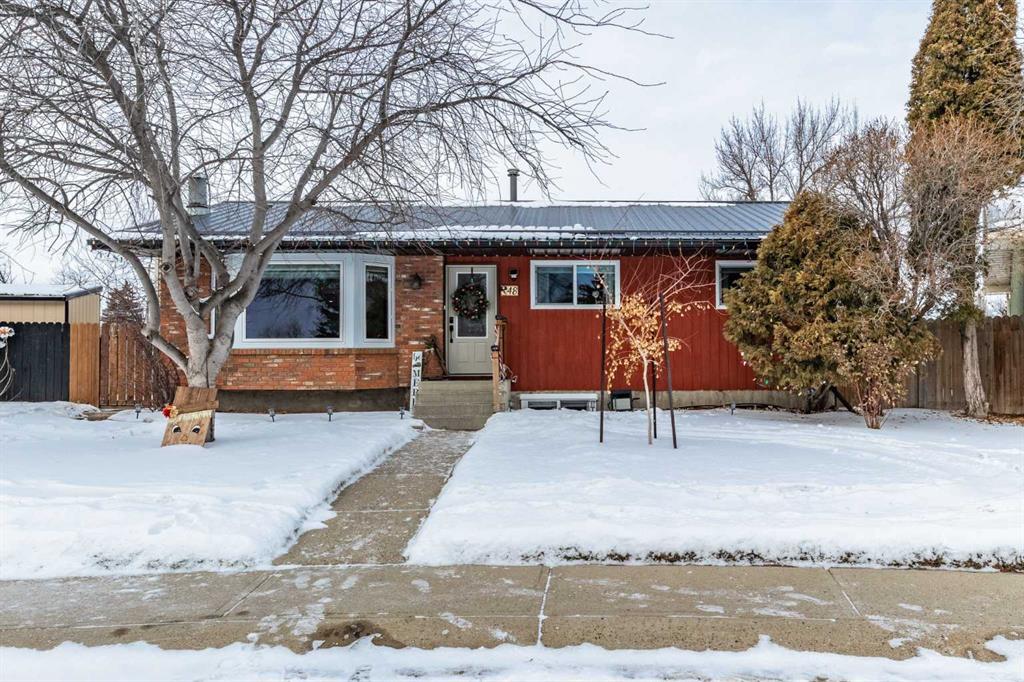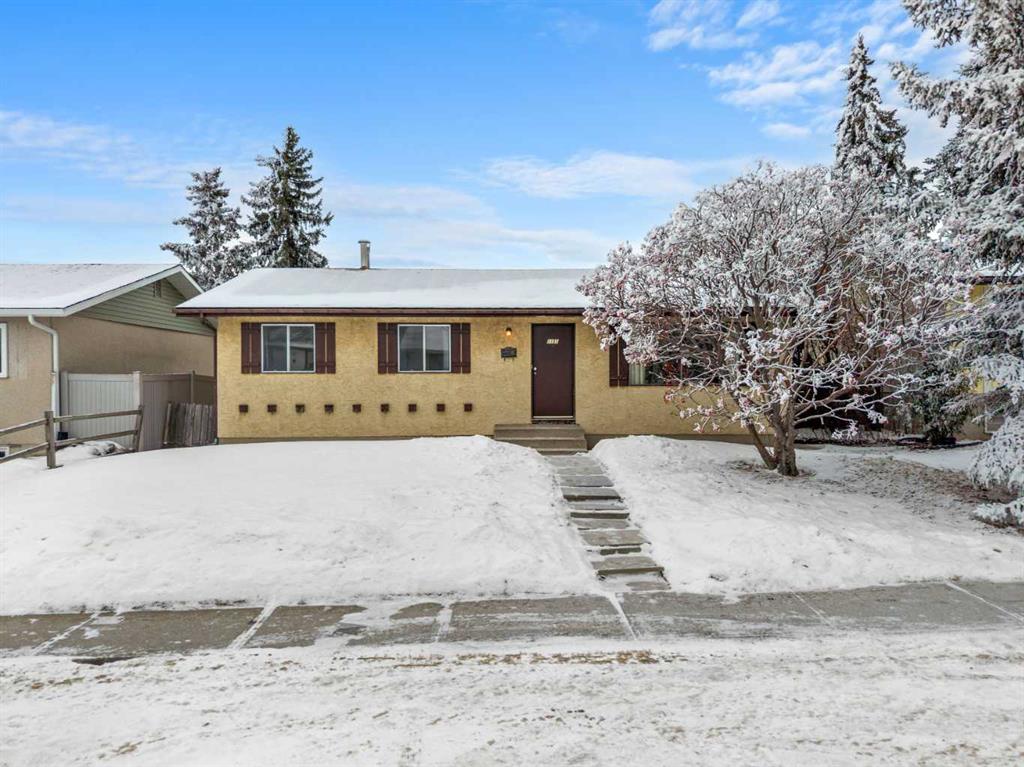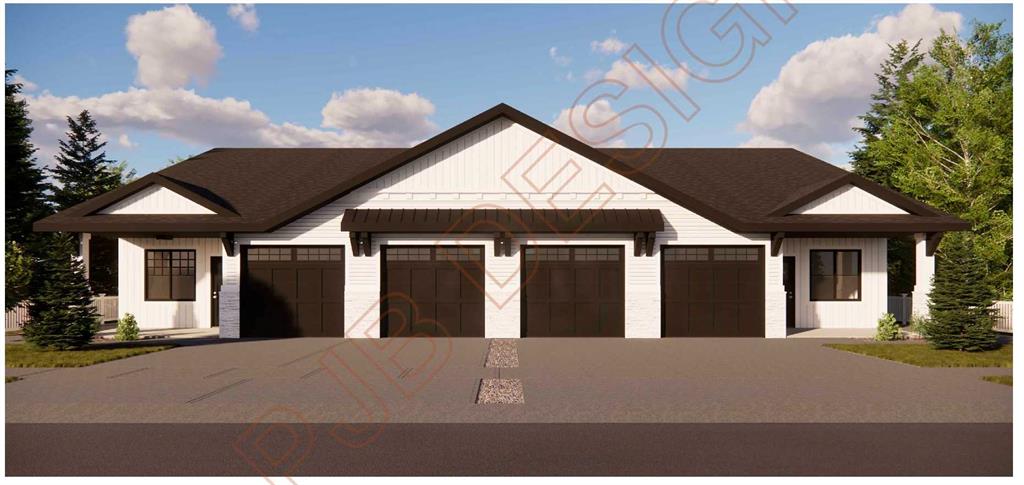48 Chinook Way W, Brooks || $429,000
A Family Recipe, Passed Down Carefully. Ingredients: A well cared for bungalow built in 1978, offering nearly 1,200 square feet of space designed to make everyday life feel manageable. Three bedrooms upstairs and one down, paired with two and a half bathrooms, including a jetted soaker tub. A very large primary bedroom with a beautifully renovated ensuite completed in 2024. A bright, welcoming living room filled with natural light. A kitchen table made for homework, conversation, and daily routines. A finished lower level with a bar for gathering and entertaining. A dedicated storage room that holds everything families collect along the way. A large backyard with a beautiful two tiered deck, hot tub that may be included, and RV parking. A double heated garage. A metal roof and a quiet west end location near Griffin Park School. Directions: Begin with a layout that simply works. Busy weekday mornings move smoothly here because everything is where it should be. Gather naturally in the living room, where light pours in and family moments unfold without effort. Use the kitchen table often, for homework, shared meals, and conversations that guide the day forward. Allow the upstairs bedrooms to offer comfort and rest, while the primary suite provides a calm place to recharge at the end of the day. Head downstairs when it is time to celebrate, entertain, or welcome visiting grandkids who tend to stay longer than planned. Let the storage room quietly hold the memories, decorations, and practical things that come with a growing family. Step outside often, onto the two tiered deck, into the backyard, or into the hot tub, and let time slow down just enough to notice it. Carefully fold in meaningful updates including the stove, washer, over the range microwave, dishwasher, air conditioning, living room and bedroom windows, and mostly all new paint upstairs. Serving suggestion: Best enjoyed with a full house, steady routines, and room to grow.
Listing Brokerage: Real Estate Centre










