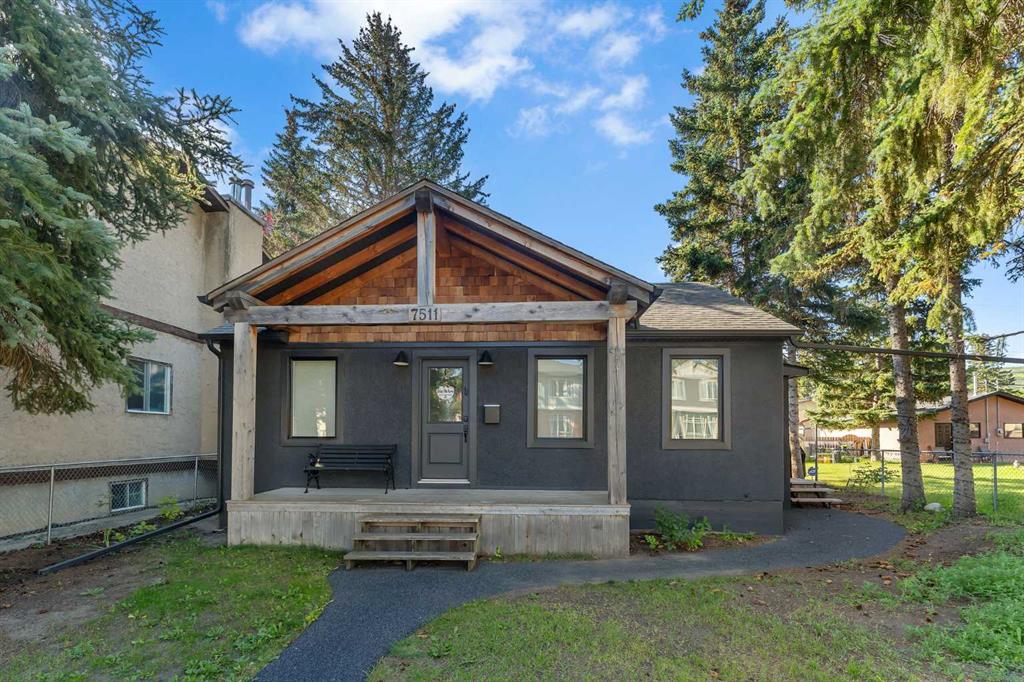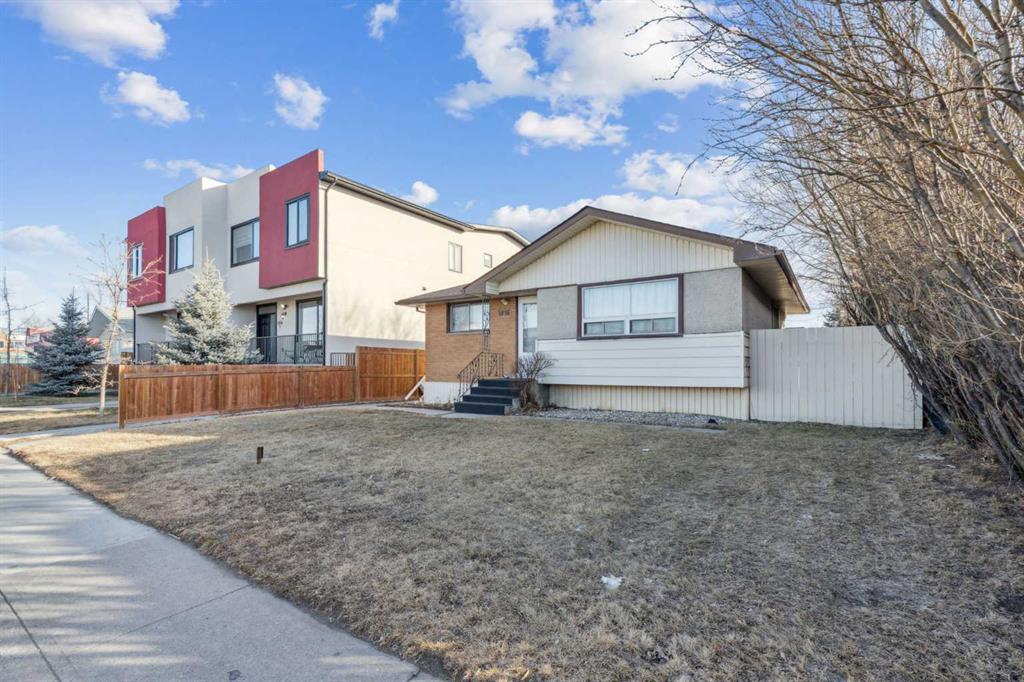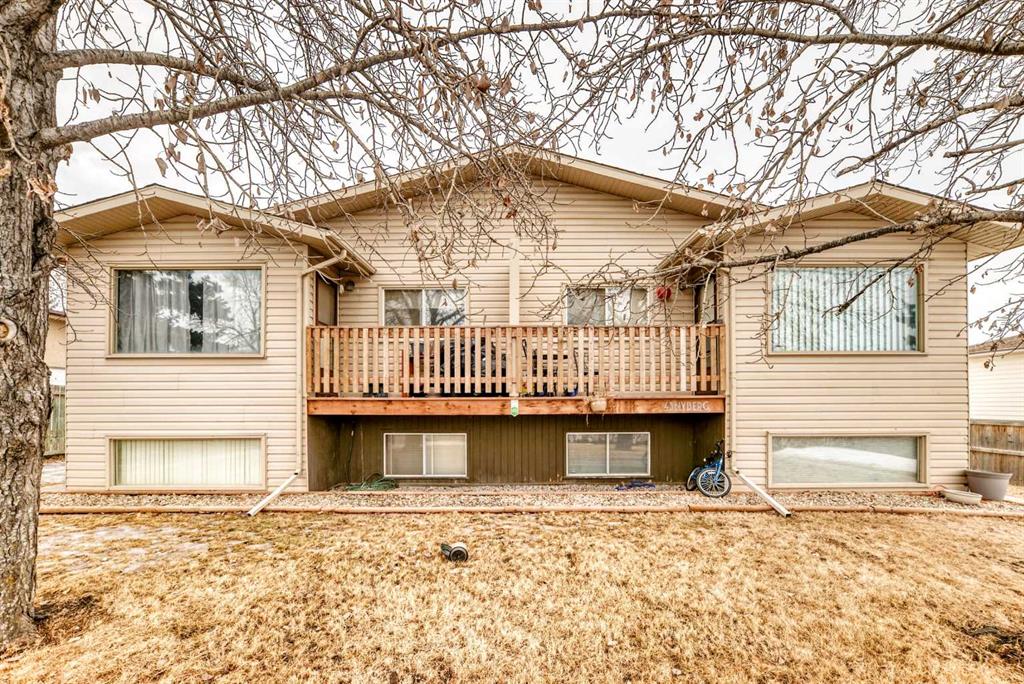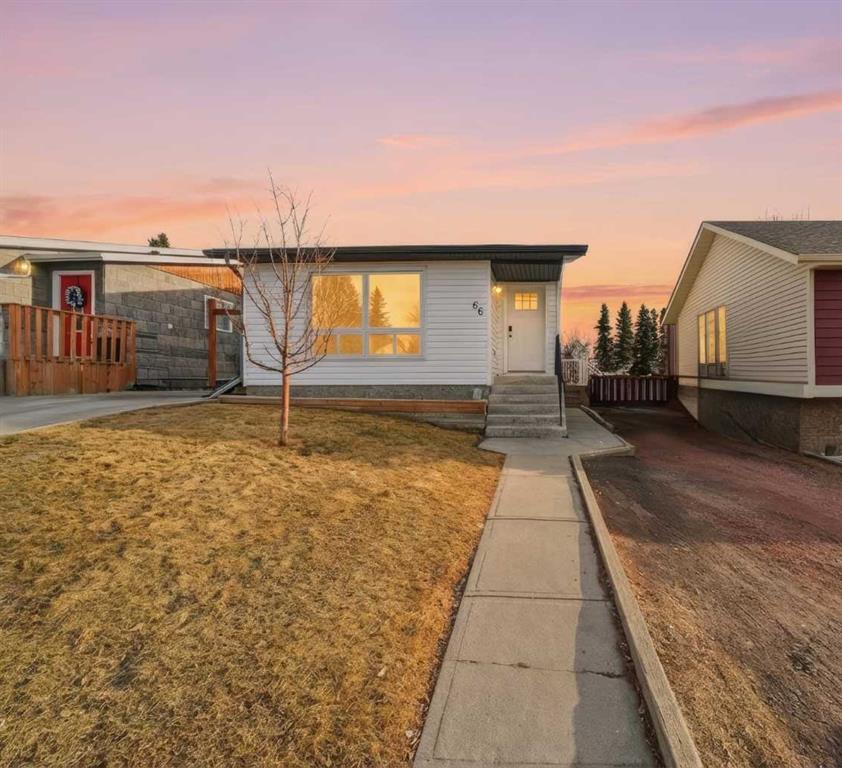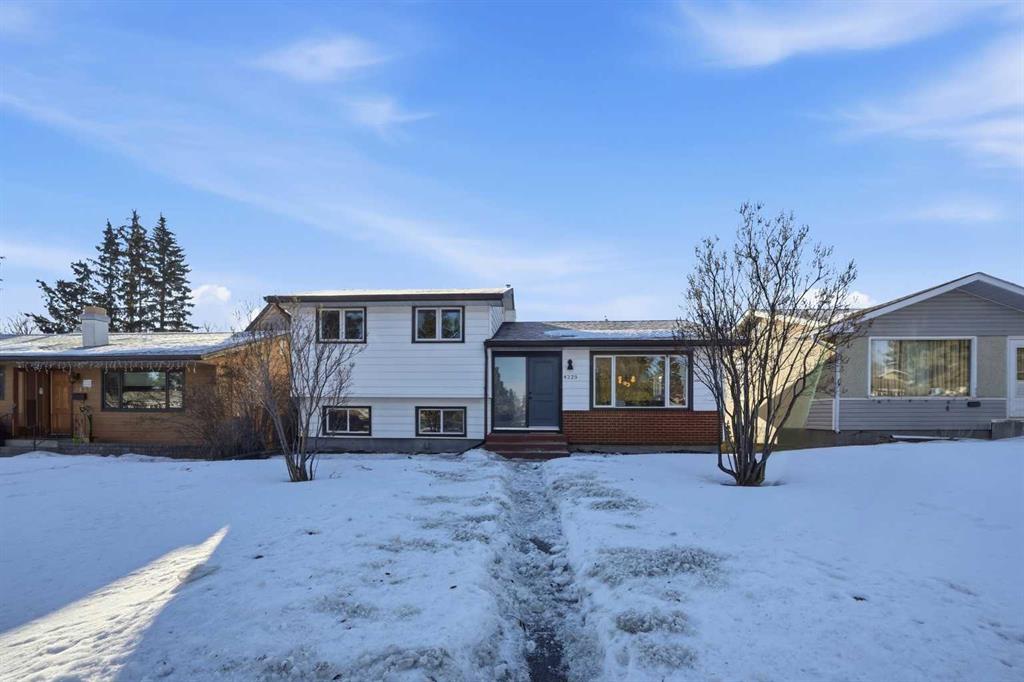7511 36 Avenue NW, Calgary || $699,900
Two love stories have already begun here - in fact, the past two owners chose this very backyard as the setting for their weddings. That alone tells you how special this property truly is. Set on a highly sought-after 50’ x 122’ lot, this charming bungalow in Bowness is framed by mature trees and has been lovingly maintained and upgraded over the years. Inside, you’re welcomed by a functional, well-designed layout. The kitchen features a built-in island with seating, perfect for casual dining or entertaining. Beyond it, you’ll find a spacious mudroom with its own side entrance with access to the basement. The kitchen flows into the sun-filled living and dining areas, where large triple pane windows and hardwood floors create a warm, inviting space. A generously-sized bedroom and a modern 4-piece bathroom complete the main level. Downstairs, the fully developed basement expands your living space with a cozy family room with built-in shelving, a dedicated workspace, and a laundry area. The large primary bedroom is complete with a custom built-in closet and has convenient access to the cheater ensuite 4-piece bath with a jetted tub. Step outside to the south-facing backyard - truly a dream for entertainers and outdoor lovers. Thoughtfully designed with ambient lighting, a large patio area, fire pit with a custom wood stack, huge storage shed, privacy from the many mature trees & perennials, and access to the oversized double garage. It’s easy to see why it has hosted such meaningful celebrations! Situated on a quiet street in this historical community, this home is close to parks, just a short stroll to the Bow River, around the corner from two public schools, and has quick access to the mountains. A rare opportunity to own a property where lasting memories are made, and where your next chapter is ready to begin!
Listing Brokerage: CIR Realty










