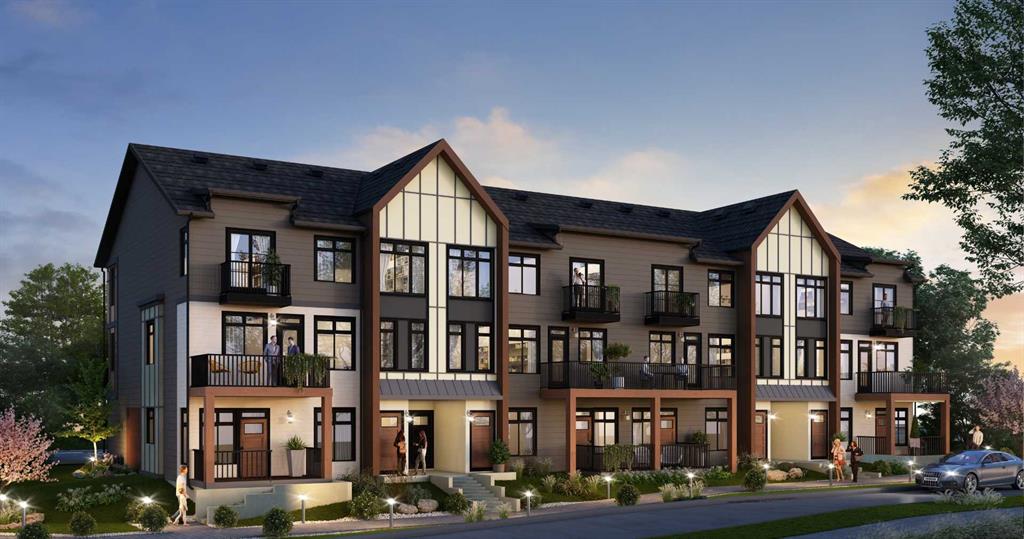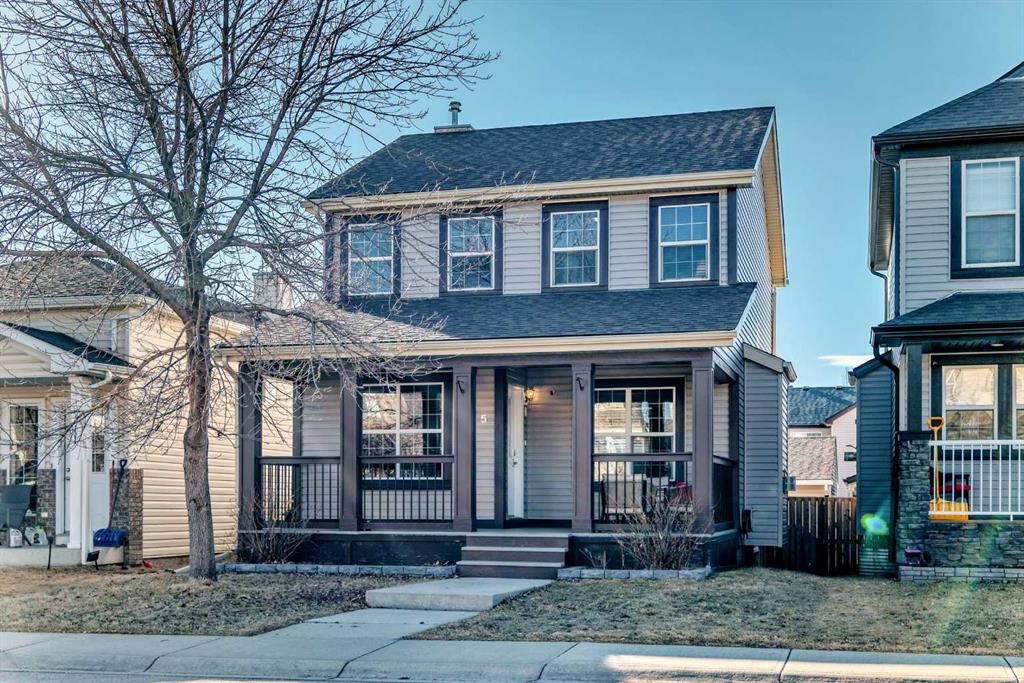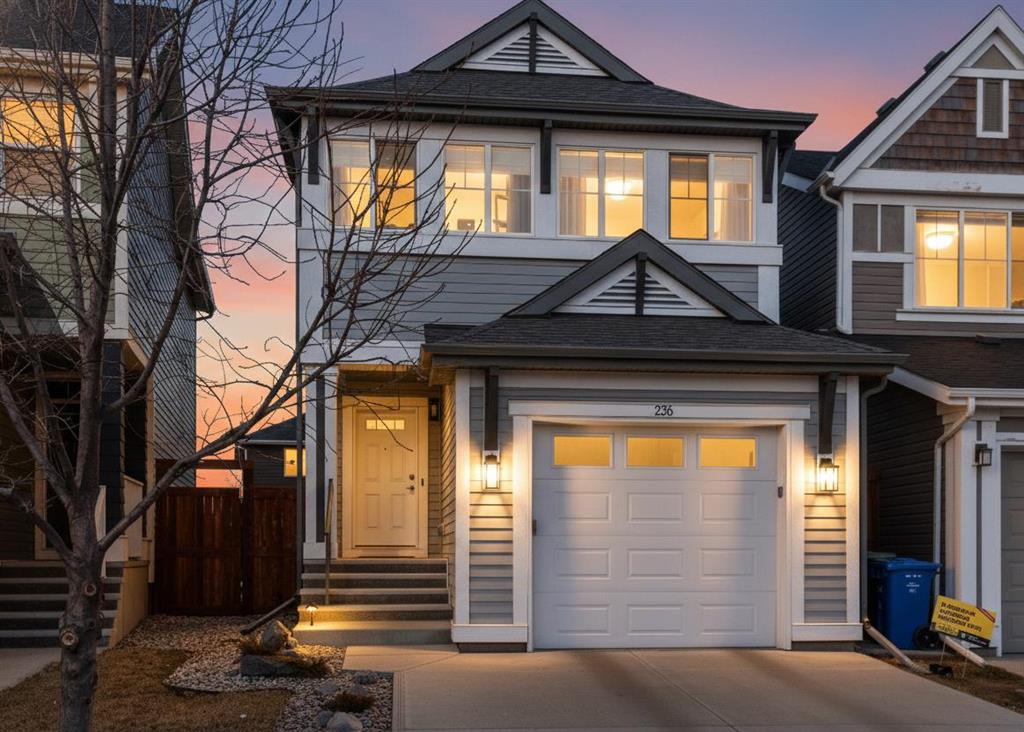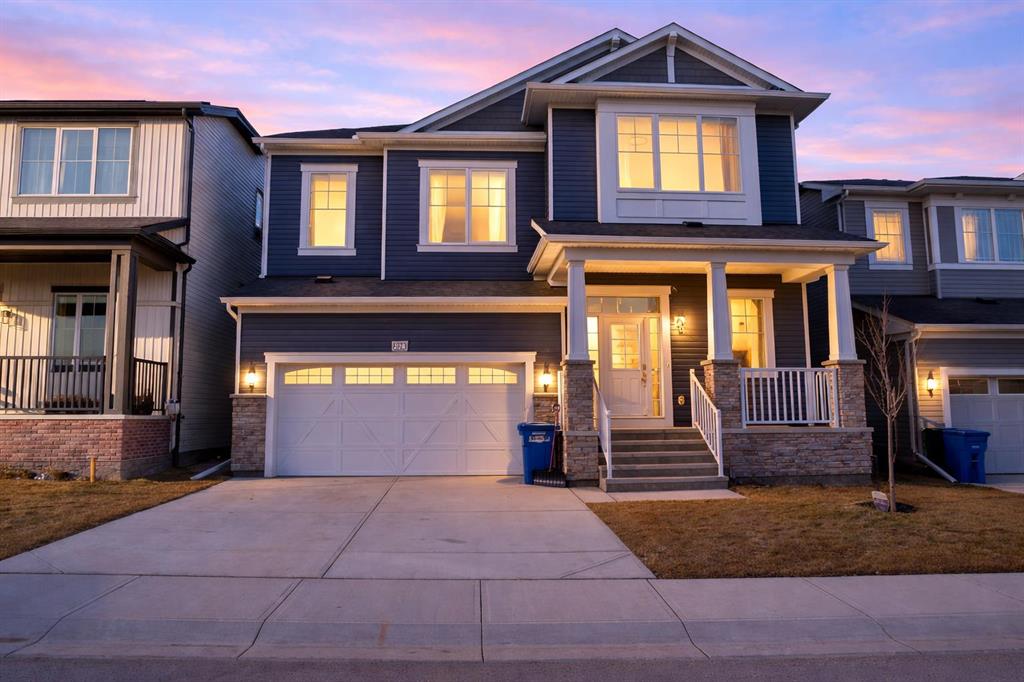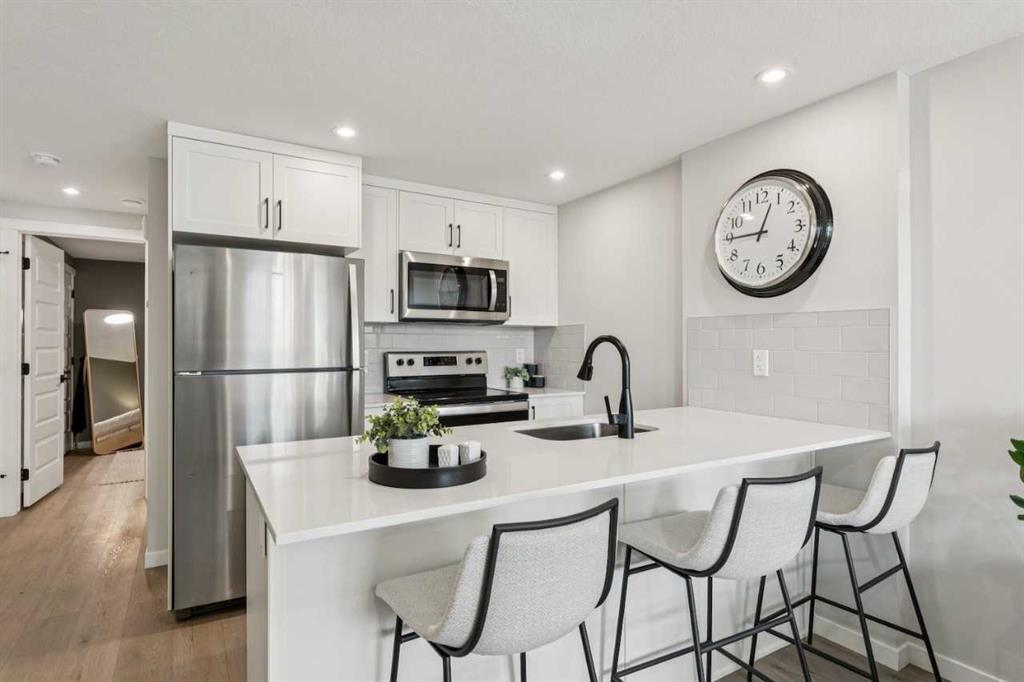207, 14800 1 Street NW, Calgary || $415,000
** Open House at Rohit Livingston Showhome located at: 14798 1 Street NW - Feb. 12th 2-7pm, Feb. 13th 2-7pm and Feb. 14th 12-5pm ** Discover the Bergen by Rohit Homes, a pre-construction 3-bedroom, 2.5-bath townhome that blends refined design, everyday functionality, and an unbeatable location in the vibrant community of Livingston. With 1,495 sq ft of stylish living space, this thoughtfully designed home features two private balconies, an attached single garage, and an open-concept layout ideal for professionals, families, or investors looking for low-maintenance, high-style living.
This home features Rohit\'s Neoclassical Revival Designer Interior™, where classic elegance meets modern comfort. Expect layered textures, sophisticated finishes, and timeless tones throughout.
Inside, enjoy soaring 9\' ceilings and an efficient main floor layout. The kitchen offers upgraded cabinetry with crown molding, quartz countertops, a contemporary tile backsplash, and stainless steel appliances, all flowing seamlessly into the bright dining and living areas. A private balcony adds outdoor flexibility.
Upstairs, the spacious primary suite includes a walk-in closet and elegant ensuite. Two additional bedrooms, a full bath, and upper-floor laundry with washer and dryer offer function and convenience.
You’ll benefit from Rohit’s new home warranty (1-2-5-10 years), low-maintenance landscaping, and shared green space, all designed for stress-free living.
Located in Livingston, a connected, amenity-rich community with over 200 acres of green space, off-leash areas, bike tracks, and the 35,000 sq ft Livingston Hub, featuring a gym, splash park, skating rink, tennis courts, and more.
With easy access to Stoney Trail, Deerfoot, and the Calgary Airport, plus nearby schools like Cambrian Heights (K–6), Colonel Irvine (7–9), and James Fowler (10–12), this is a smart investment for today and the future.
Reach out today to learn more about available units, floorplans, and possession timelines, secure your spot in Calgary’s thriving north!
Listing Brokerage: eXp Realty










