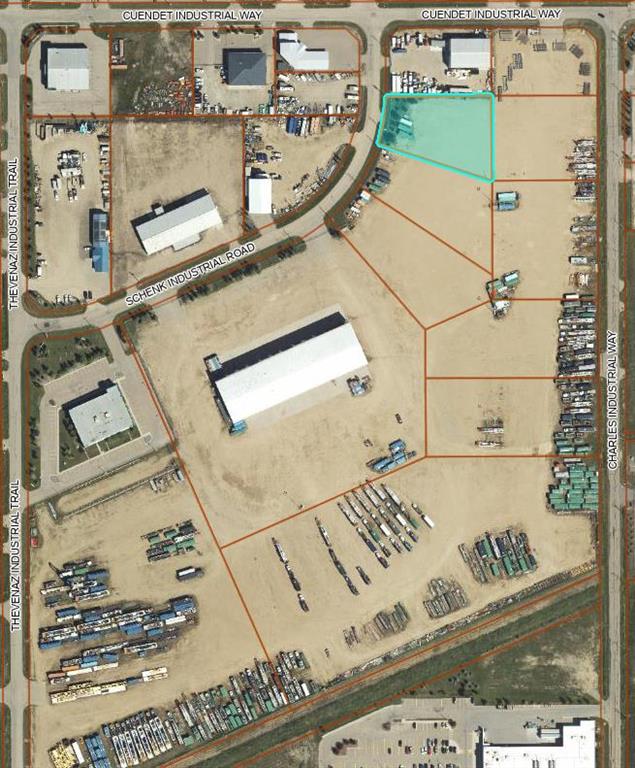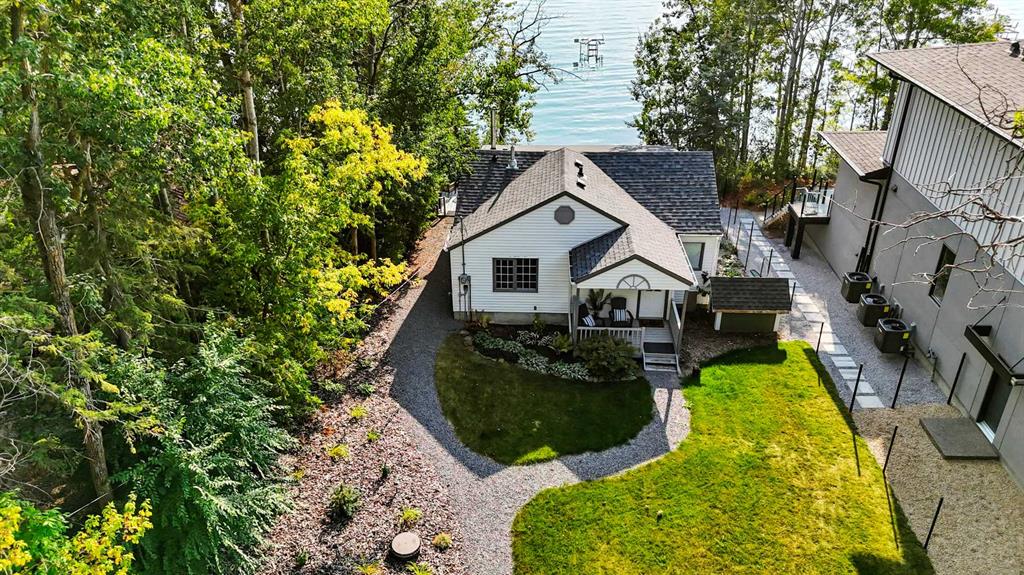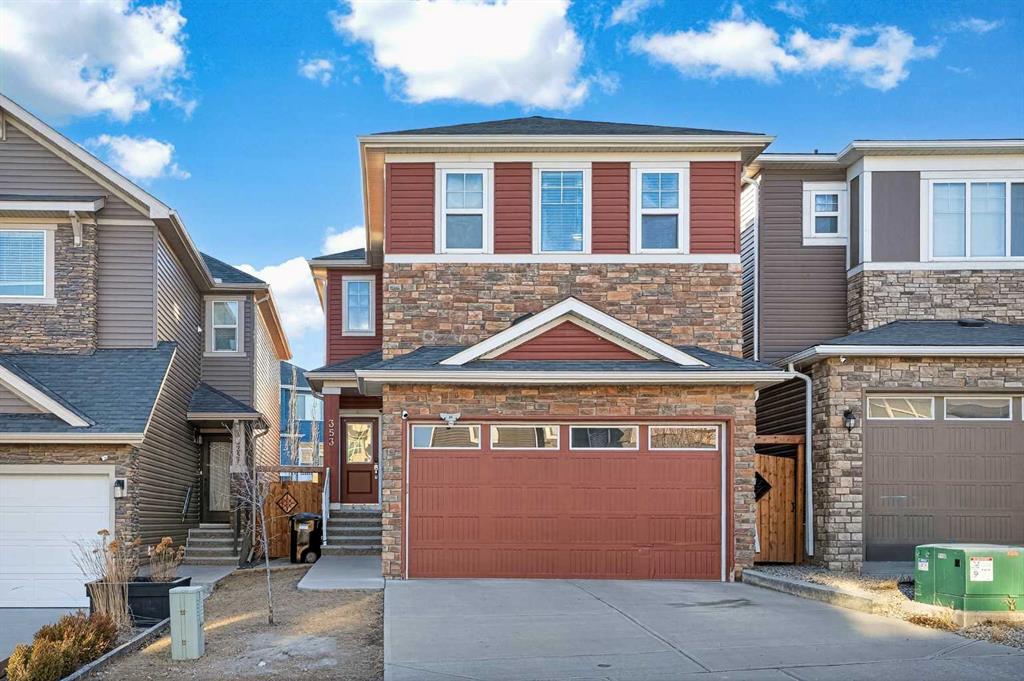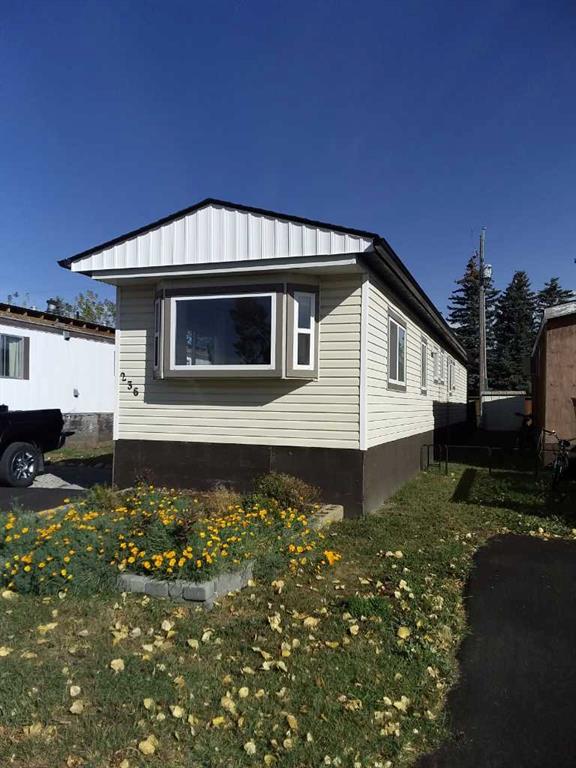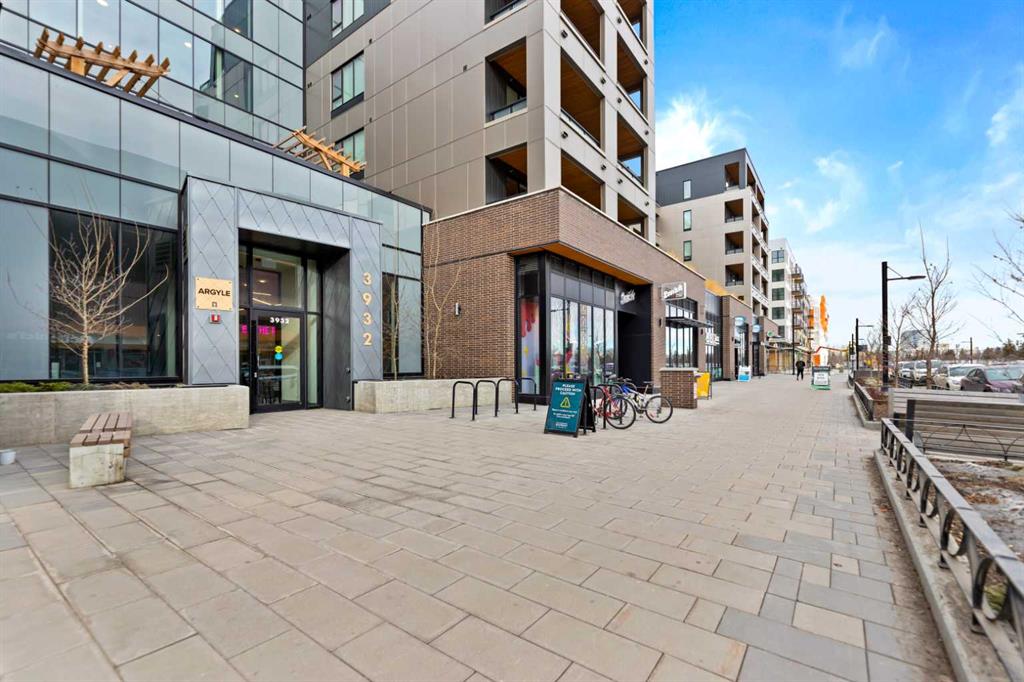353 Nolanhurst Crescent NW, Calgary || $825,000
Welcome to this well-appointed 6-bedroom, 4.5-bath family home in the sought-after community of Nolan Hill, featuring a 4-bedroom, 3.5-bath main home plus a 2-bedroom, 1-bath illegal basement suite, offering over 3,200 sq ft of total living space and excellent rental income potential. Step inside and be greeted by a soaring 2-storey foyer that creates an immediate sense of openness. To your right, a versatile Den with French doors provides the perfect home office or study space. Continue into the heart of the home with a sunny South-facing open floorplan featuring 9-foot ceilings and engineered laminate flooring throughout the main level. The bright Living room with gas fireplace flows seamlessly into the well-appointed Kitchen, featuring a centre island, granite countertops, stainless steel appliances including gas stove, and pantry for ample storage. The adjacent Dining room leads out to a deck with aluminum railing and gas hookup—ideal for summer barbecues and outdoor entertaining. A Mudroom with built-in bench and coat hanger adds everyday convenience, along with a powder room to complete the main level.
On the upper level, a generous-sized central Bonus room provides the perfect space for family gatherings or a kids\' play station. The spacious Primary suite offers a peaceful retreat with a walk-in closet and 5-piece ensuite bath featuring double vanity, granite countertops, jetted tub, and separate tiled standing shower. Three additional well-sized bedrooms complete this level—one with its own ensuite bath, while the other two share a full bath. A Laundry room with sink adds convenience to the upper level.
The fully finished basement features a 2-bedroom illegal suite with separate side entry, offering excellent rental income potential. The illegal suite includes a Living room, Kitchen, in-suite laundry, 2 well-sized bedrooms, and a full bath—providing comfortable, private living space for tenants or extended family.
Step outside to the sunny South-facing, fully fenced and landscaped backyard, offering plenty of space for kids to play, gardening, or outdoor relaxation. The Double attached garage provides ample parking and storage.
Located in Nolan Hill, this home offers convenient access to schools, shopping, parks, Nolan Hill Soccer Fields and Baseball Diamond, Stoney Trail, and public transit. This is a fantastic opportunity to own a family-friendly home with income potential in one of Calgary\'s most desirable Northwest communities!
Listing Brokerage: Jessica Chan Real Estate & Management Inc.










