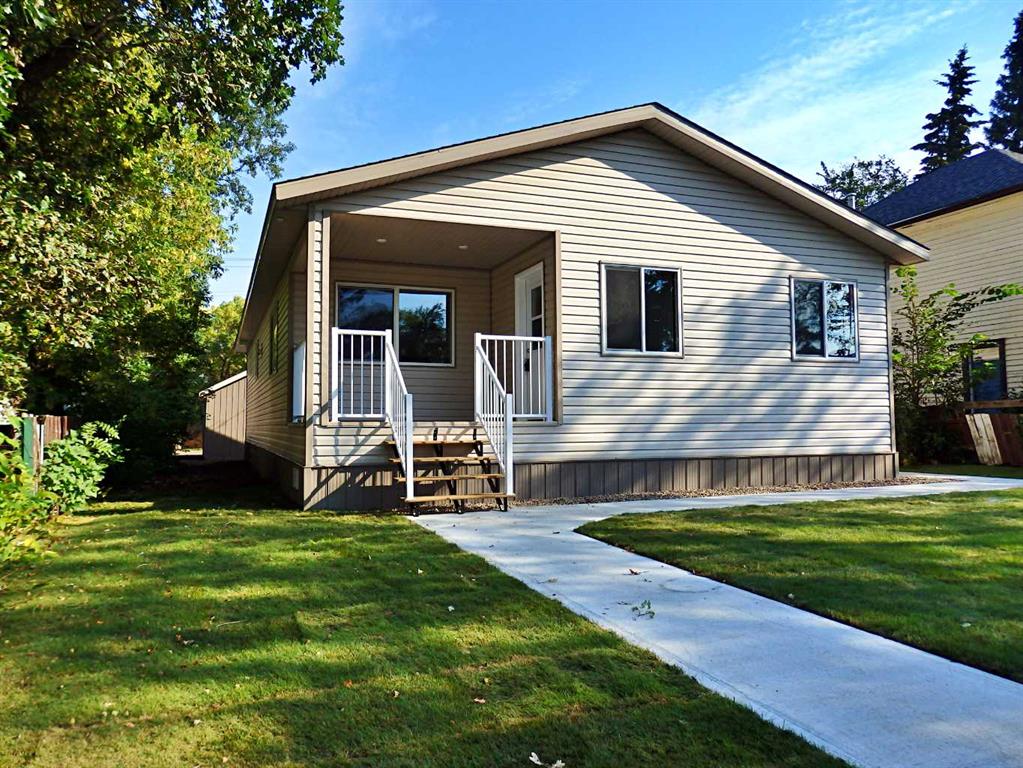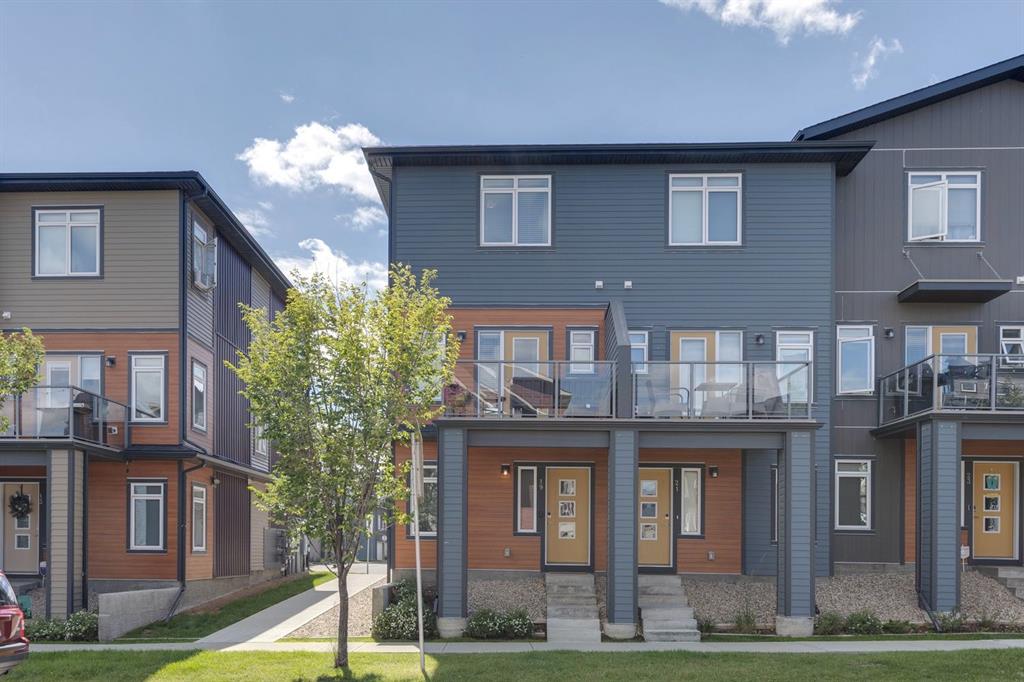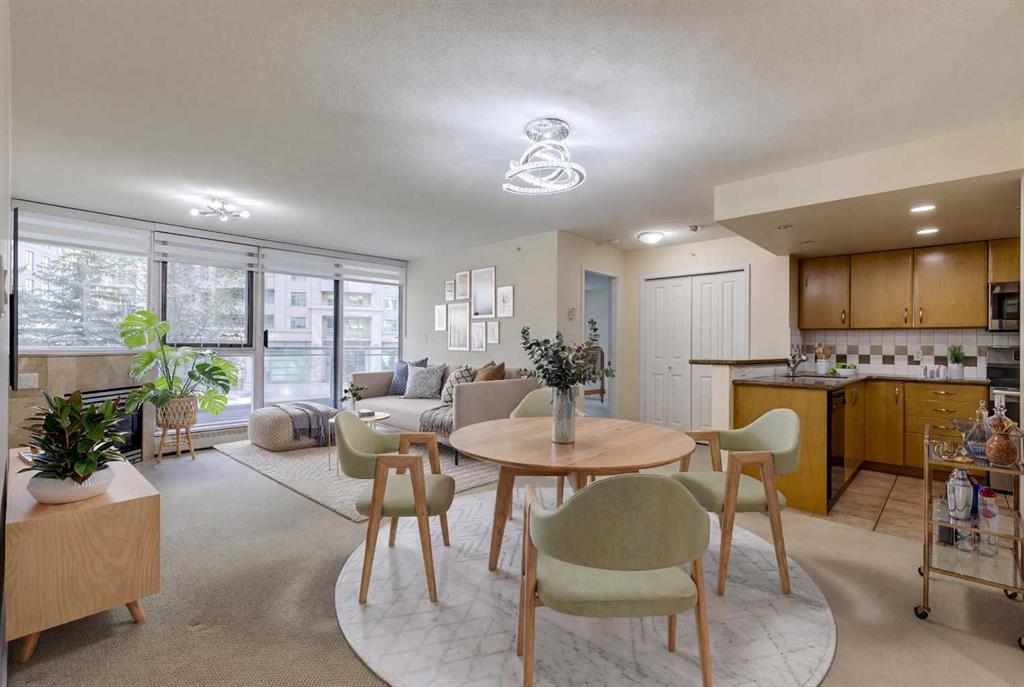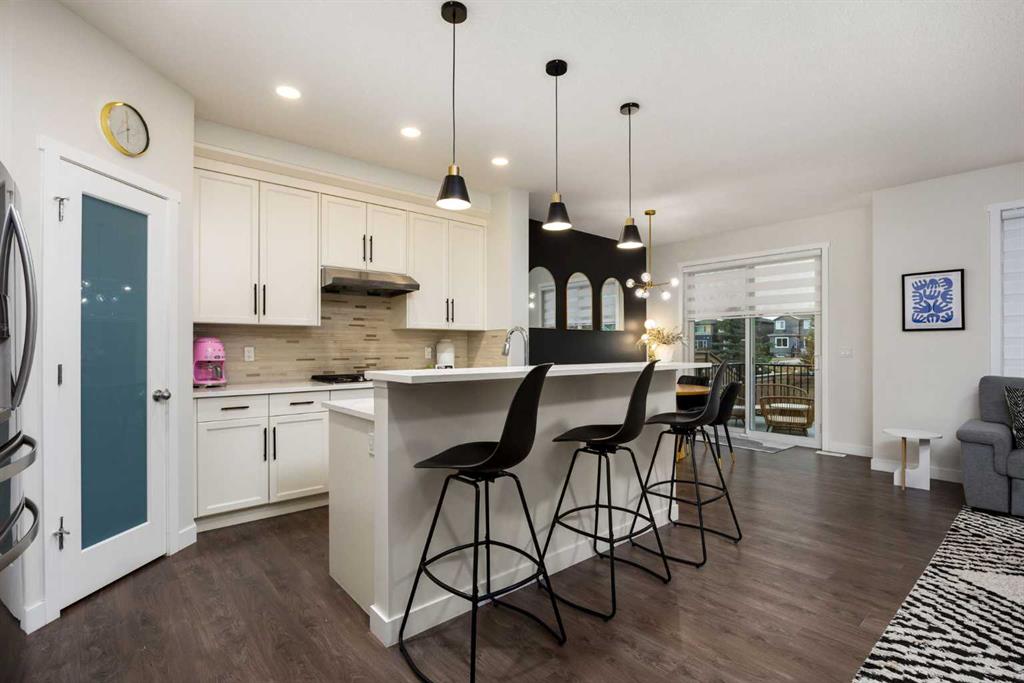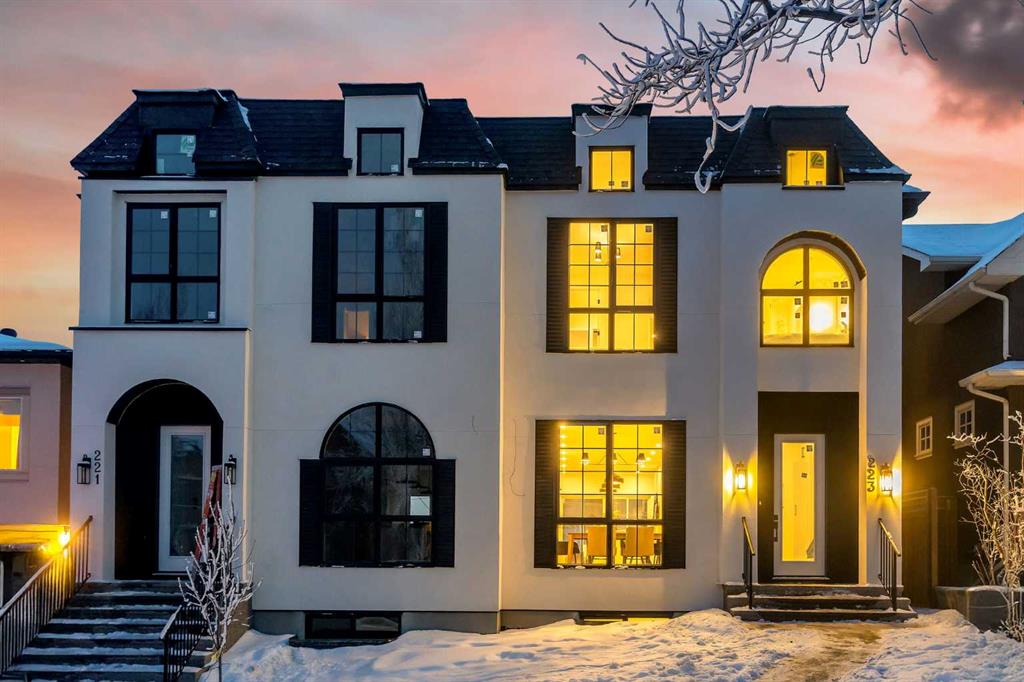223 29 Avenue NW, Calgary || $1,049,999
OPEN HOUSE JAN 10TH 1-4PM & JAN 11TH 1:30-4PM **FREE A/C INSTALLED IF THE SALE IS FIRM BEFORE JANUARY 31ST** BOTH SIDES AVAILABLE, EACH WITH DIFFERENT FINISHES | 4 BEDROOMS | 3.5 BATHROOMS | WALK-OUT BASEMENT WITH GYM, REC ROOM & WET BAR | SUNNY SOUTH FACING BACKYARD WITH DOWNTOWN VIEWS | Welcome to this brand-new, move-in ready infill that perfectly blends modern sophistication with smart, functional design and an open concept layout. This home has been thoughtfully curated with high-end finishes, tons of natural light, and a layout that combines luxury with practicality. Stepping inside, you\'re greeted with soaring 10-foot ceilings and expansive windows bringing in an array of natural light. The open-concept main floor flows seamlessly, starting with a welcoming foyer featuring custom built-in cabinetry and a bench - offering convenience, storage, and a stylish first impression. The dining area, bathed in sunlight, sets the tone for everything from casual family dinners to elegant hosting. Just steps away from the dining area - the gourmet kitchen is a true centrepiece and a chef\'s dream. The kitchen boasts floor-to-ceiling custom cabinetry, quartz countertops, LED under-cabinet and built-in lighting, and top-tier KitchenAid stainless steel appliances. A striking and expansive waterfall island anchors the space - perfect for prepping meals, morning coffees, evening cocktails, or just to get some work done. Extras like a built-in pantry with custom cabinetry, tiled coffee station, and floating shelves with integrated lighting elevate both form and function. Just off the kitchen, you have your own private home office offering a custom glass door and providing a quiet retreat for remote work or study. The spacious living room features a stunning tiled fireplace and oversized double sliding glass patio doors that extend your living space outdoors to the backyard patio offering downtown views - ideal for summer entertaining, morning coffees, or quiet evenings. A well-designed mudroom with built-in cabinets provides additional storage space and helps keep daily essentials organized. A chic powder room with a quartz vanity, designer fixtures, LED under lighting, and stunning wallpaper adds a refined touch to the main floor. Upstairs, the primary suite is a showstopper. Custom detailing, an expansive walk-in closet, and a spa-inspired ensuite with IN-FLOOR HEATING, a quartz double vanity, LED accent lighting, backlit mirror, free-standing tub, and oversized glass shower make this a true retreat. Two additional bedrooms, each with their own spacious walk-in closets, provide cozy, private spaces and share a beautifully appointed four-piece bathroom. A dedicated laundry room with custom cabinetry, quartz countertops, and a sink finish off this masterful upper level. The fully finished WALK-OUT basement is thoughtfully designed and features an additional bedroom, four-piece bathroom, gym/exercise area, a wet bar, and recreation area perfect for additional living space.
Listing Brokerage: Real Broker










