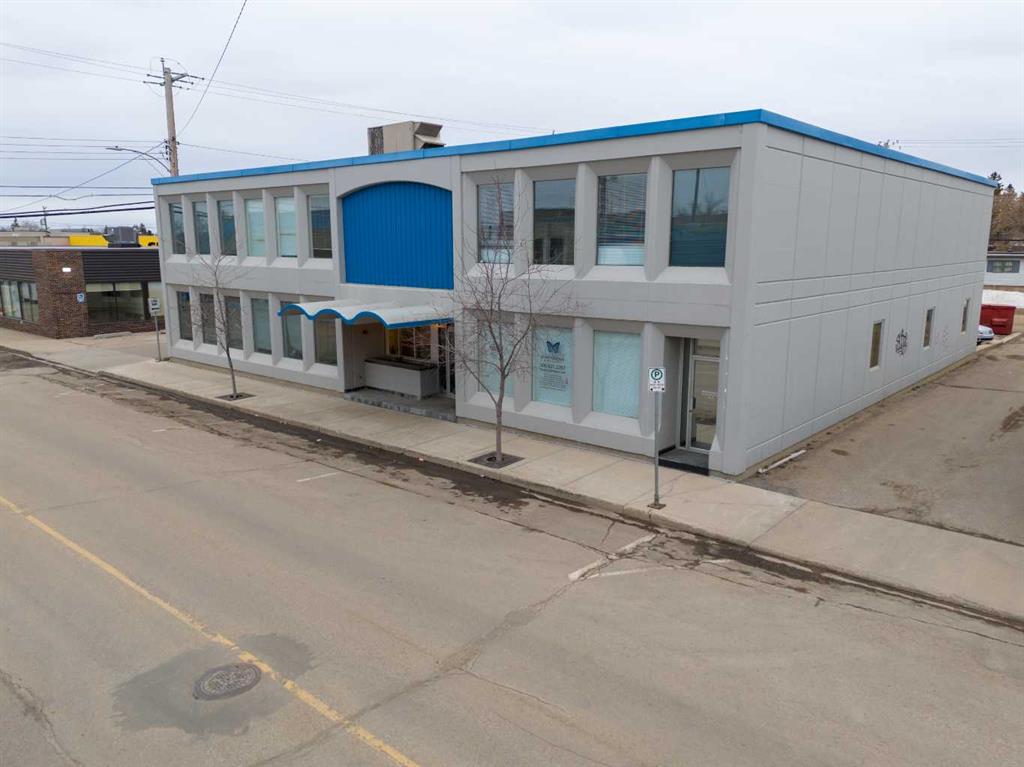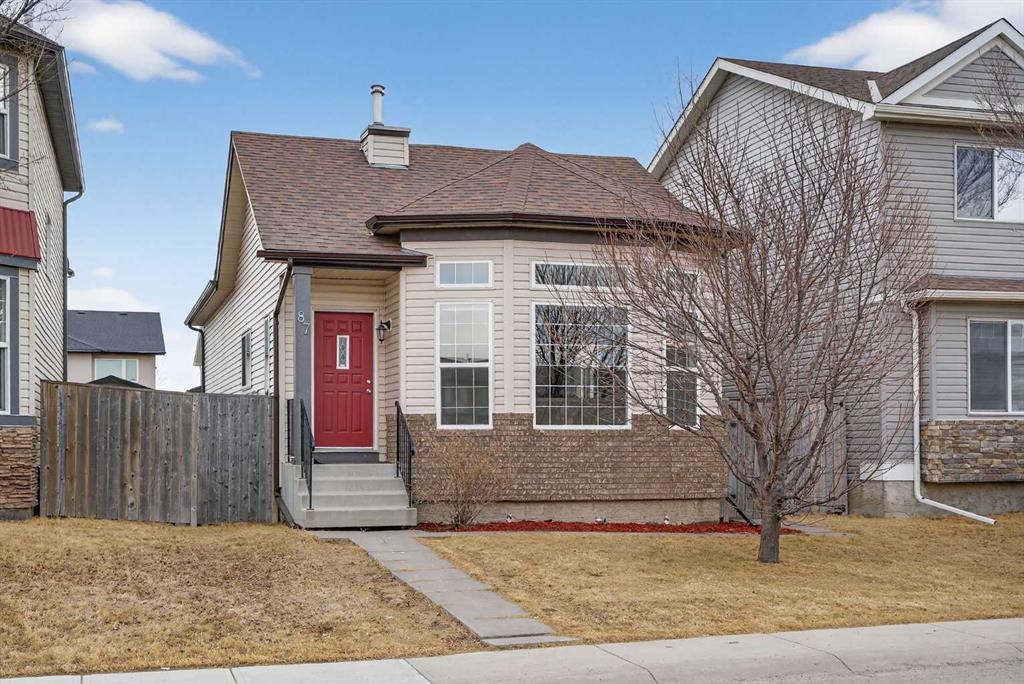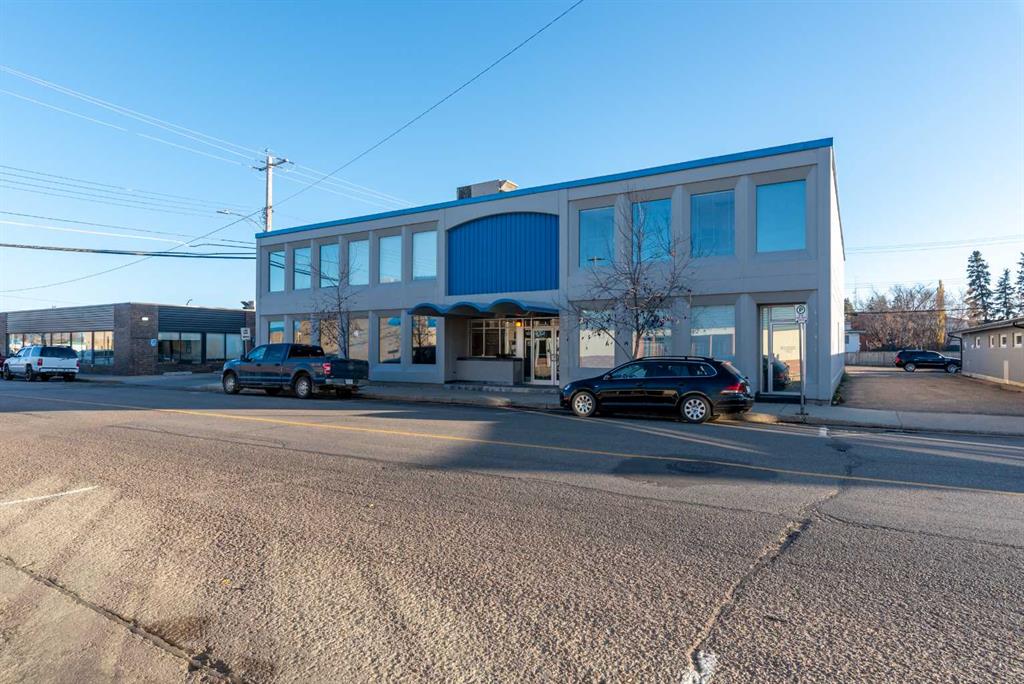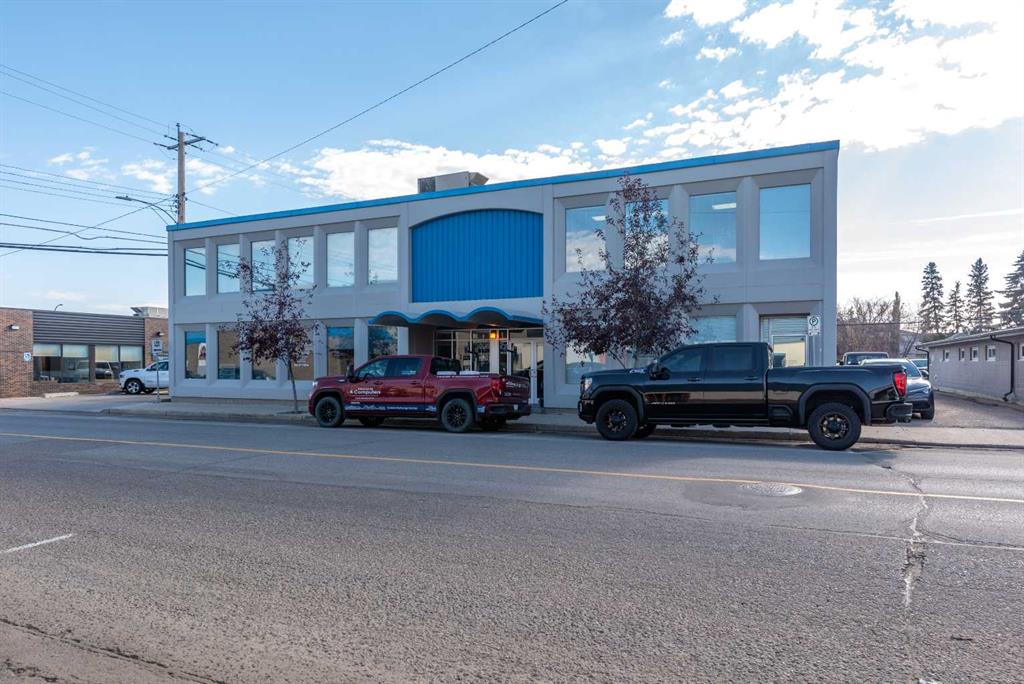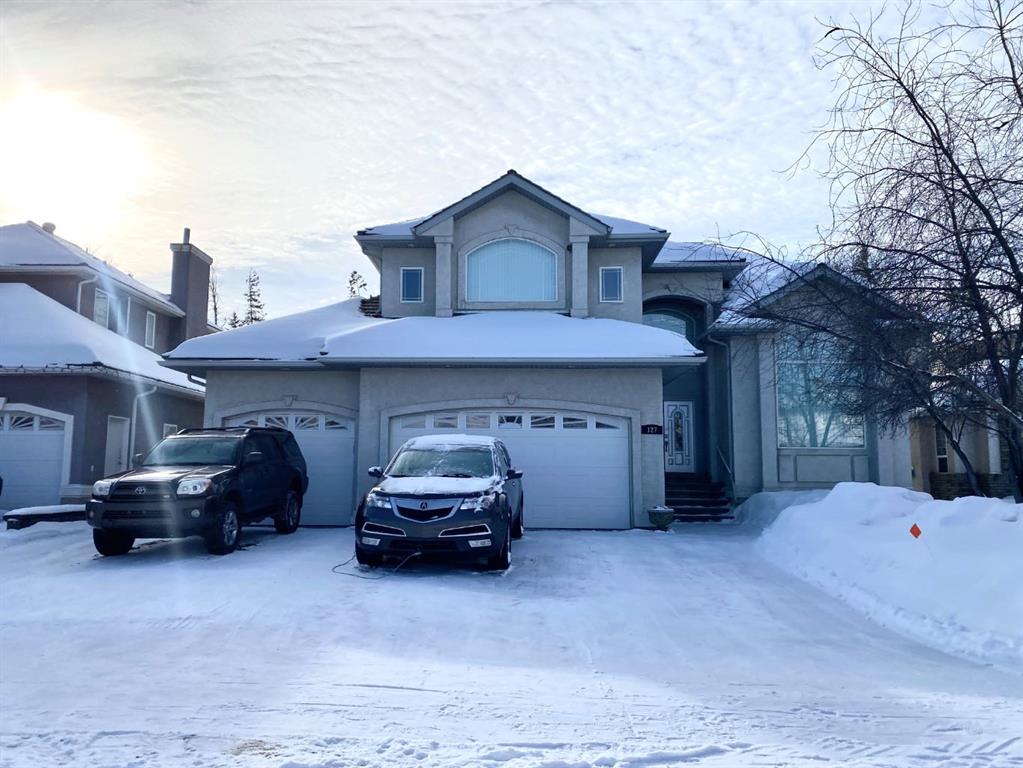127 Berard Crescent , Fort McMurray || $903,000
EXCEPTIONAL FAMILY LIVING IN PRIME LOCATION! 4 BEDROOMS UPSTAIRS! TRIPLE CAR GARAGE! BACKS ONTO THE BIRCHWOOD TRAILS! OVER 3900 SQFT OF LIVING SPACE! Welcome to 127 Berard Crescent, where elegance meets comfort in one of Fort McMurray\'s most sought-after neighborhoods! This spectacular home backs directly onto the serene greenbelt and the famous Birchwood Trails, providing you with a private oasis right in your backyard. Perfect for families, this stunning property is within walking distance to two elementary schools, offering unmatched convenience. Step inside to be greeted by an awe-inspiring grand entrance featuring double doors, a majestic curved staircase with rich hardwood finishes, soaring ceilings, and brand-new LVP flooring. The thoughtfully designed second floor offers an incredible layout with 4 BEDROOMS and 3 FULL BATHROOMS, including a ensuite in the primary bedroom, a 4PC main bathroom in the hallway and an additional 3PC ensuite off the fourth bedroom—ideal for large or multi-generational families! The primary bedroom is a true retreat, with vaulted ceilings, a cozy sitting area, a spacious walk-in closet, and an oversized ensuite complete with an huge two-person jetted tub, dual sinks, a water closet, and a steam shower (steamer unit as is). Hickory hardwood flooring flows throughout the bedrooms and hallway, adding a touch of timeless elegance. On the main floor, you’ll find everything you need for both work and play. A main-floor office provides the perfect setting for remote work, while the formal living and dining rooms are perfect for entertaining guests. The open-concept kitchen, dining, and family room area is the heart of the home, featuring granite countertops, new light fixtures, stainless steel appliances, a prep sink in the island, and a walk-in pantry with built-in shelves and drawers. The fully developed bsmt extends your living space, complete with in-floor heating, LVP flooring, a fifth bedrm, another full bathrm, a den, a rec rm, and a massive storage room with built-in shelving. Plus, the laundry room is equipped with two washing machines, making laundry day a breeze! The south-west facing backyard is nothing short of spectacular, with a new deck, glass railing and a privacy wall surrounded by mature trees that offer the perfect blend of sunshine and shade. This home has been pet free, smoke free and has no carpet making it ideal for anyone that suffers from allergies If you are going to buy a home on the greenbelt why not buy on the best greenbelt in Fort McMurray, the BIRCHWOOD TRAILS. Parking is never an issue with the oversized interlocking stone driveway, spacious enough for four vehicles, plus the attached TRIPLE CAR GARAGE with in-floor heating and fresh paint. This meticulously maintained home truly radiates pride of ownership and is an extraordinary opportunity for any growing family. Don\'t miss out on this one-of-a-kind home! Take the 3D tour today and imagine
Listing Brokerage: RE/MAX Connect










