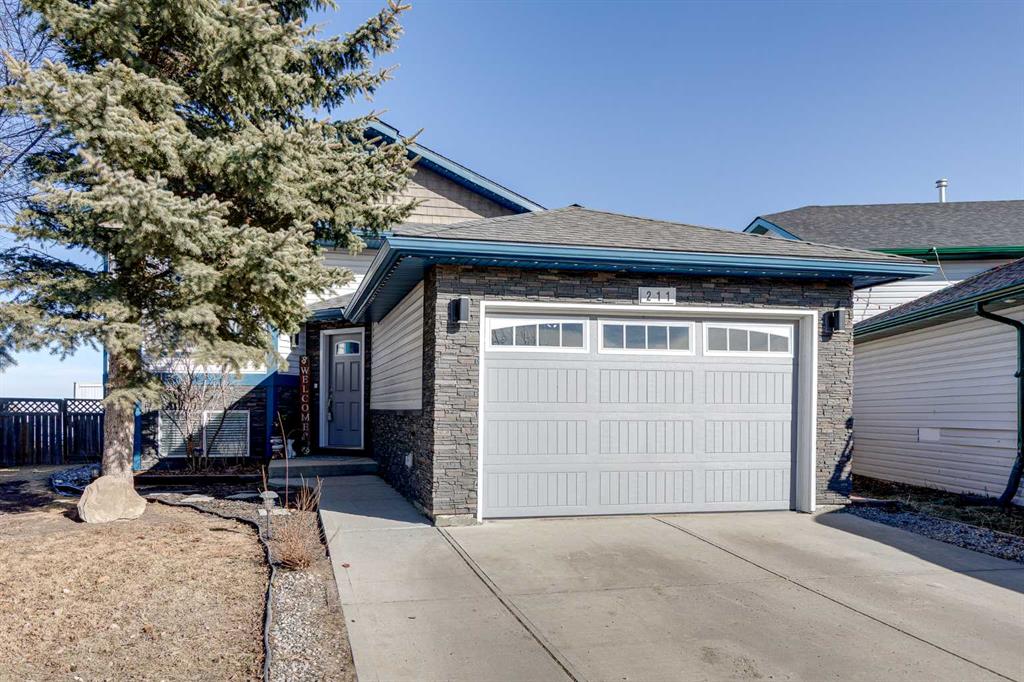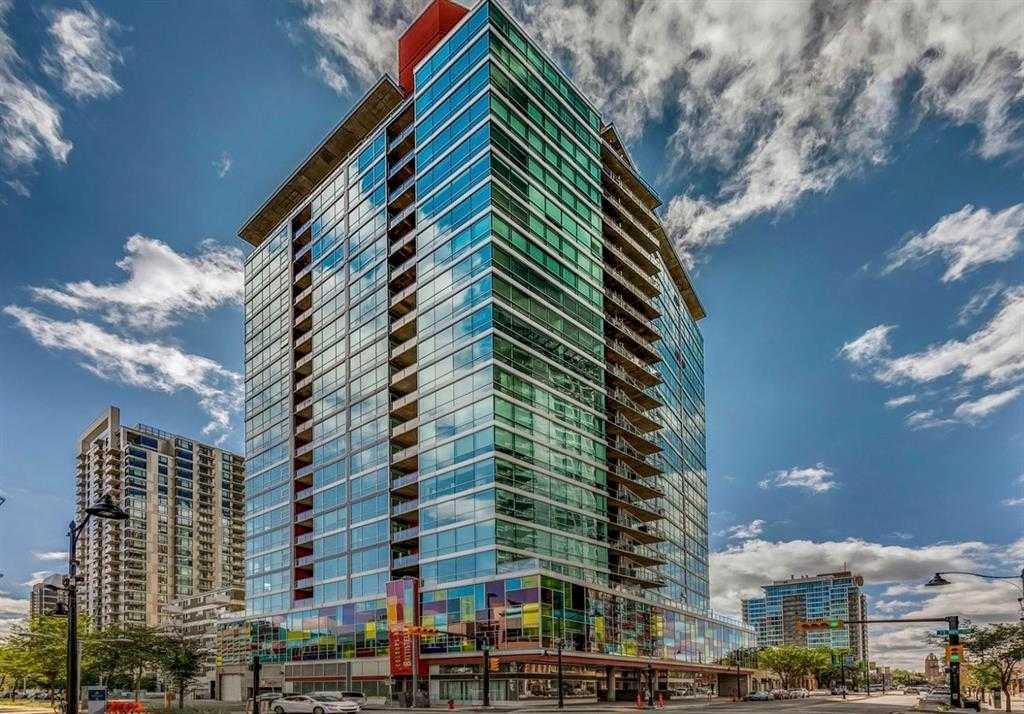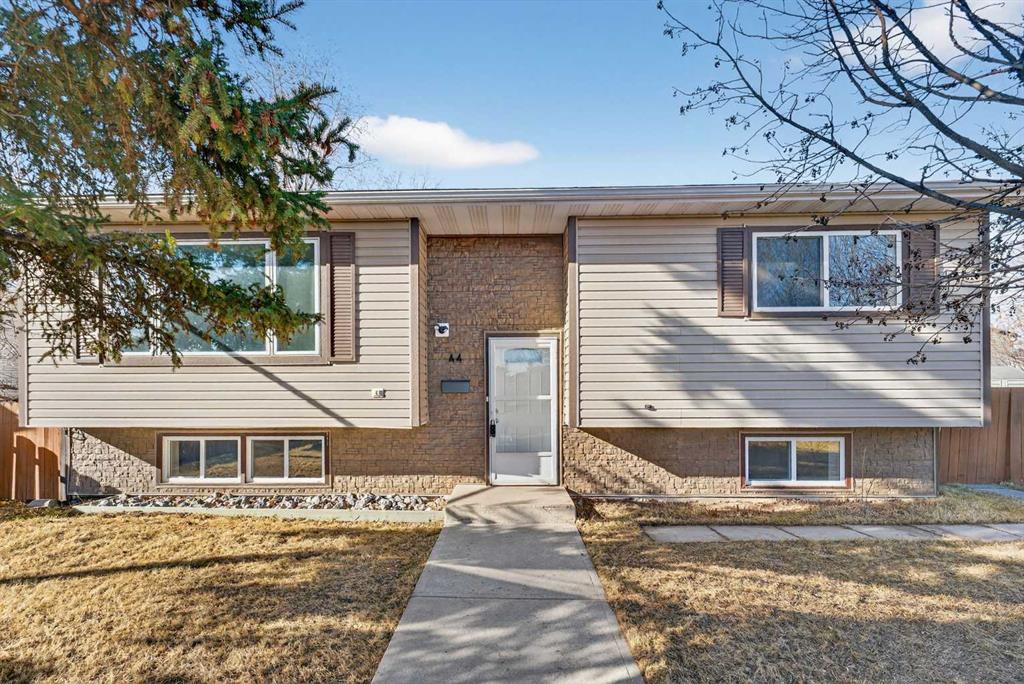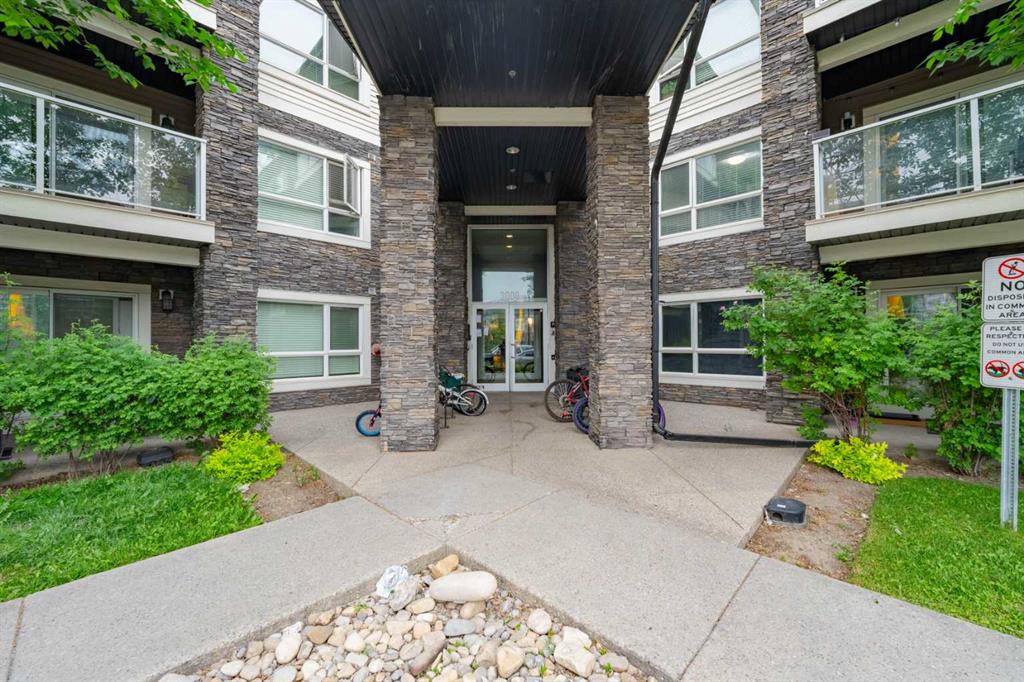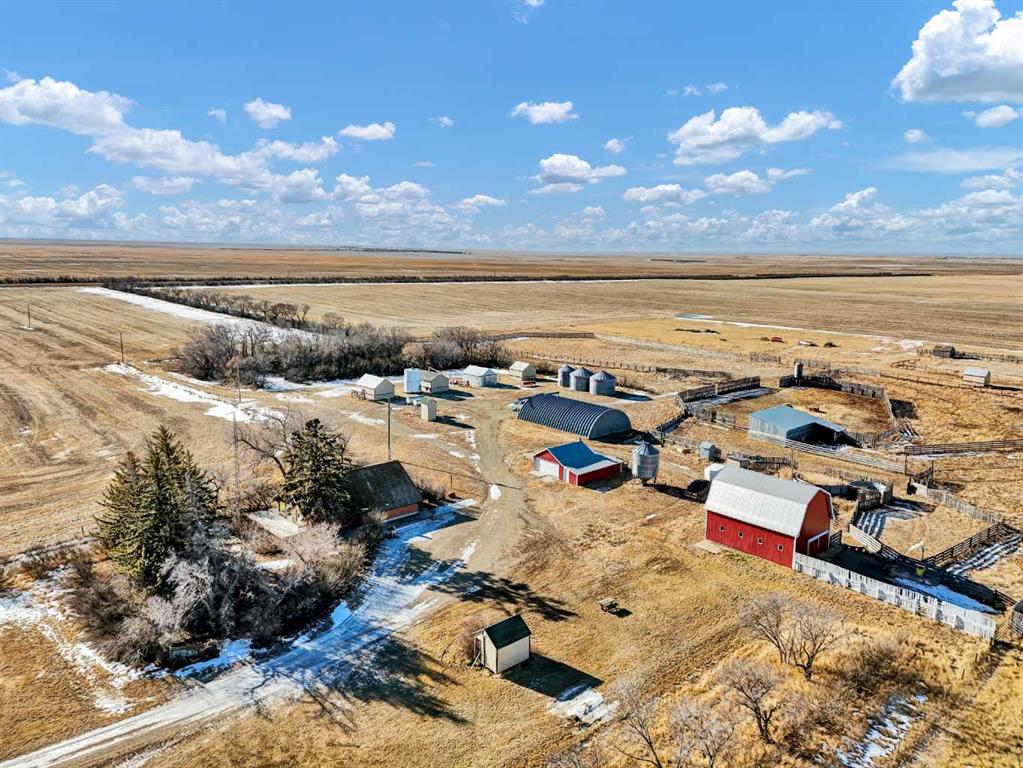509, 135 13 Avenue SW, Calgary || $329,900
Set in the heart of the Beltline, this impressive corner unit in Colours offers incredible southwest views, modern design, and an unbeatable inner-city location. With floor-to-ceiling windows wrapping around the space and covering more than half of the unit’s walls, this home is filled with natural light while showcasing sweeping city and mountain views. Corner units with this exposure and window coverage rarely come available, making this a standout opportunity. The spacious one-bedroom layout features an open, functional design that makes everyday living easy. The seamless flow between the living, dining, and kitchen areas creates a comfortable space for relaxing, entertaining, or working from home. Whether you’re a first-time buyer, investor, or someone looking for a low-maintenance urban lifestyle, this unit offers flexibility and great use of space. The kitchen is finished with rich espresso cabinetry, granite countertops, and stainless steel appliances, combining clean, modern style with practical function. The open design keeps the space feeling bright and connected, while the expansive windows create an inviting atmosphere throughout the home. The bedroom offers a comfortable retreat with plenty of natural light, and the bathroom continues the home’s modern finishes. Additional features include in-suite laundry, heated underground parking, and the peace of mind of a secure, well-managed building. Living in Colours means you’re steps away from everything the Beltline has to offer. Enjoy walking access to restaurants, cafés, shopping, nightlife, and everyday amenities, with quick access to downtown offices, transit, and green spaces. It’s a location that truly supports a convenient, walkable lifestyle. If you’re looking for a bright, modern condo with incredible views and a central location, this corner unit delivers outstanding value and style in one of Calgary’s most vibrant communities.
Listing Brokerage: RE/MAX First










