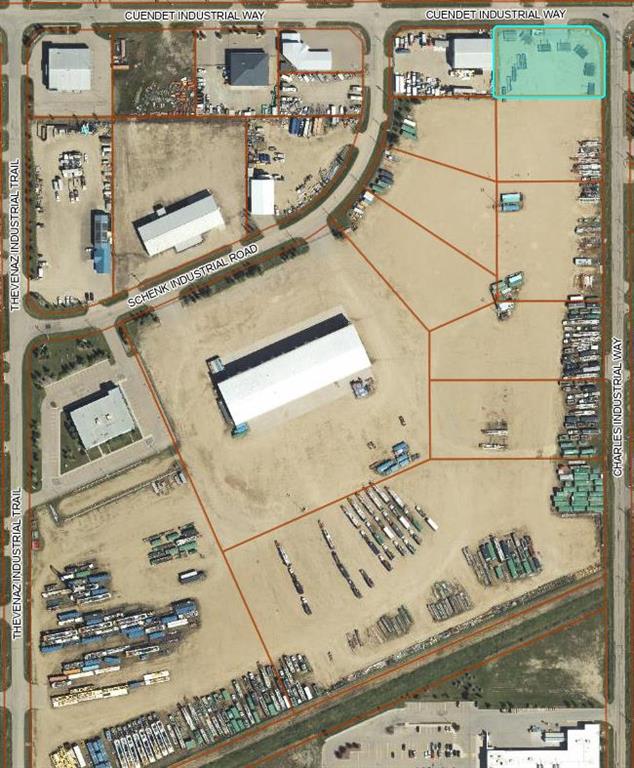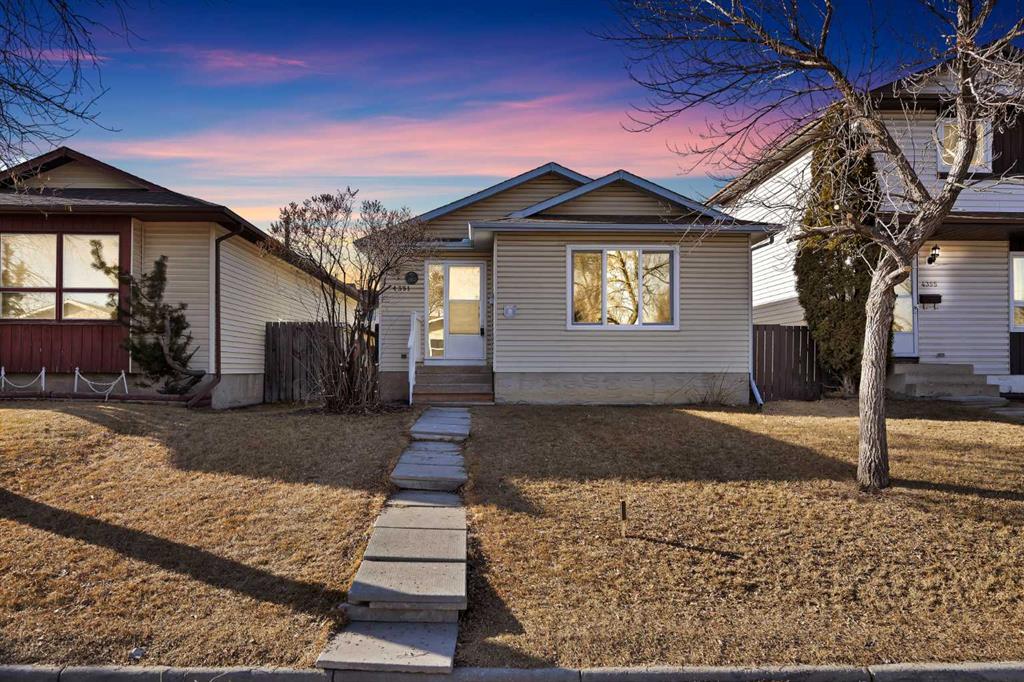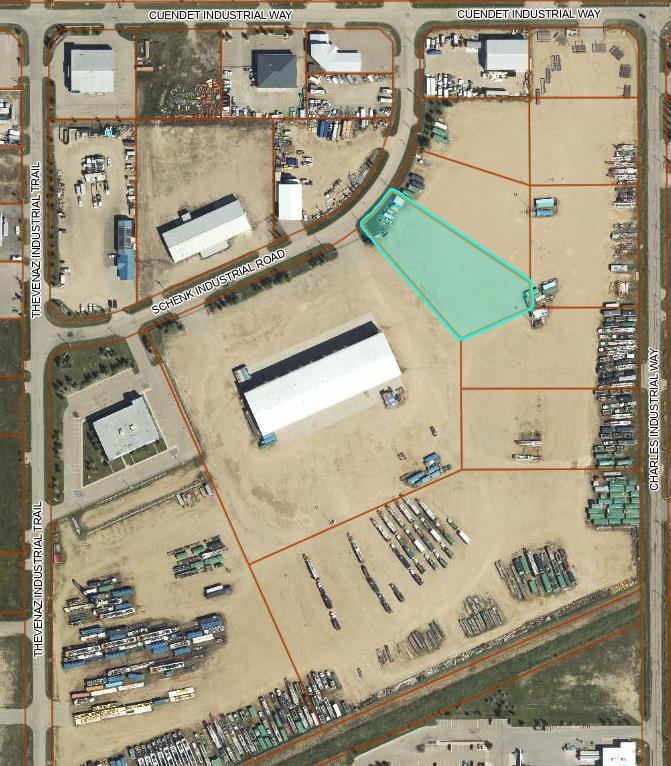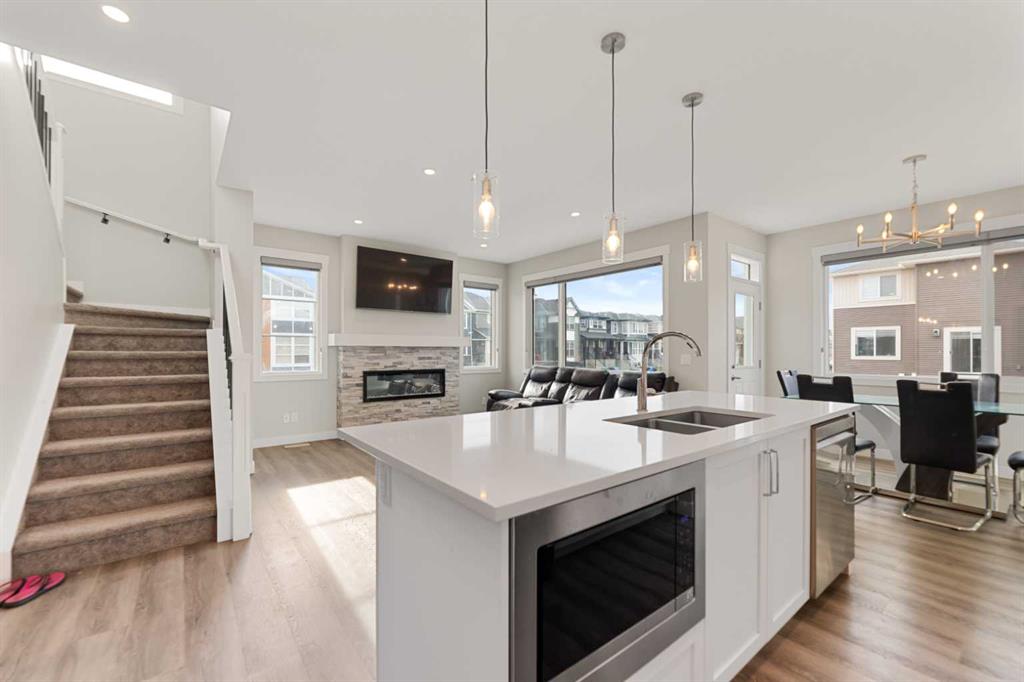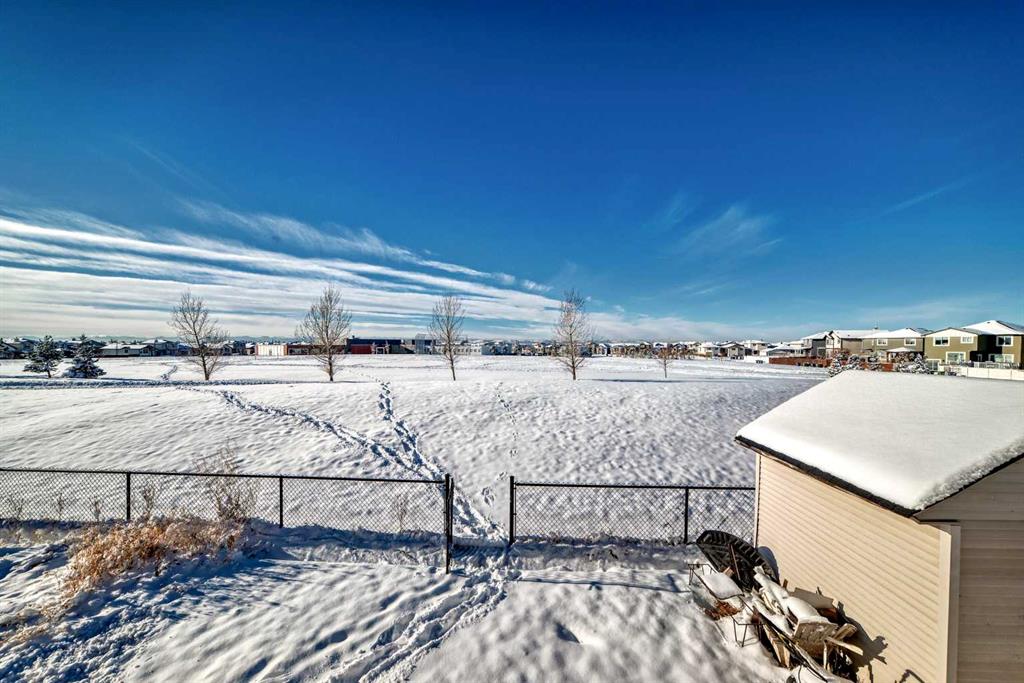7 Corner Glen Common NE, Calgary || $789,900
Welcome to this exquisite Anthem BUILT Signature Home in the highly sought-after and fast-growing community of Cornerstone, where modern living meets natural surroundings. This beautifully designed 2-storey home offers over 2,200 sq.ft. of exceptional craftsmanship and thoughtful detail — perfect for large or multi-generational families. Step inside to discover a bright and open floor plan featuring luxurious vinyl plank flooring, high ceilings, and a gourmet kitchen equipped with quartz countertops, sleek stainless steel appliances, including an gas stove, French door refrigerator, and built-in microwave. A walk-through pantry and spacious center island make this kitchen both stylish and functional. The main floor bedroom with a full bath provides the ideal space for guests or extended family, while large windows fill the living and dining areas with natural light, enhancing the corner lot’s open feel. Upstairs, you’ll find four generous bedrooms, including a stunning primary suite with a spa-inspired ensuite featuring dual vanities, a soaker tub, stand-alone shower, and a walk-in closet. A central family room separates the primary suite from the additional bedrooms, ensuring privacy and comfort. The upper level also includes a large laundry room, plus a main bath with dual vanities. Additional highlights include an expanded dining area, side entrance, and corner lot location. Perfectly situated close to the Calgary International Airport, with easy access to Deerfoot Trail and Stoney Trail, and surrounded by ever-growing amenities, this brand-new home delivers both luxury and practicality, ready for your family to move in and enjoy!
Listing Brokerage: REMAX Innovations










