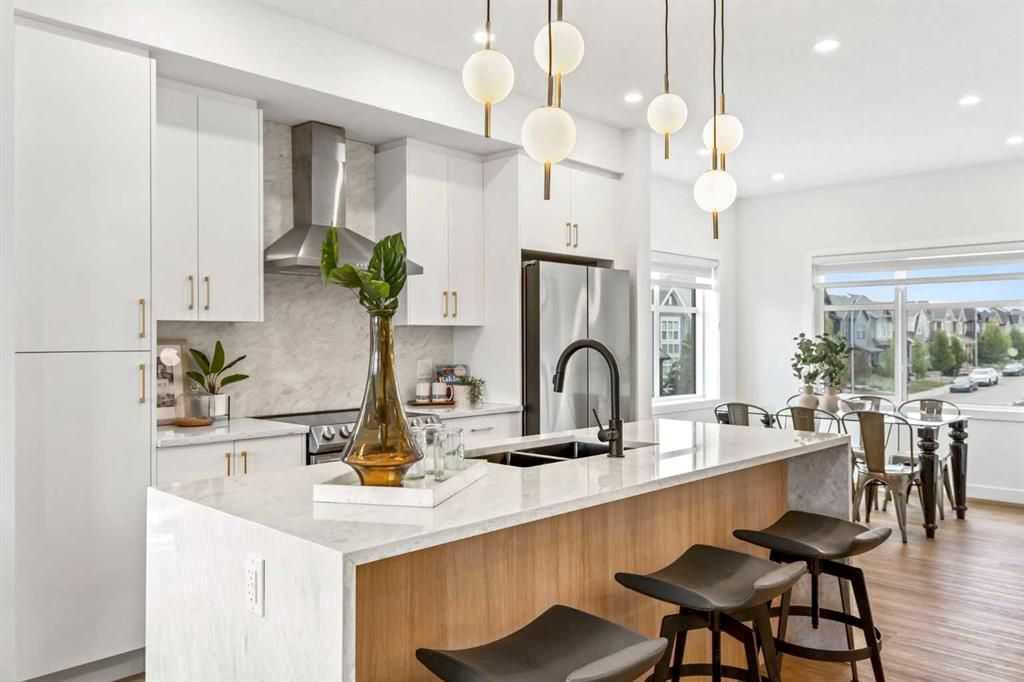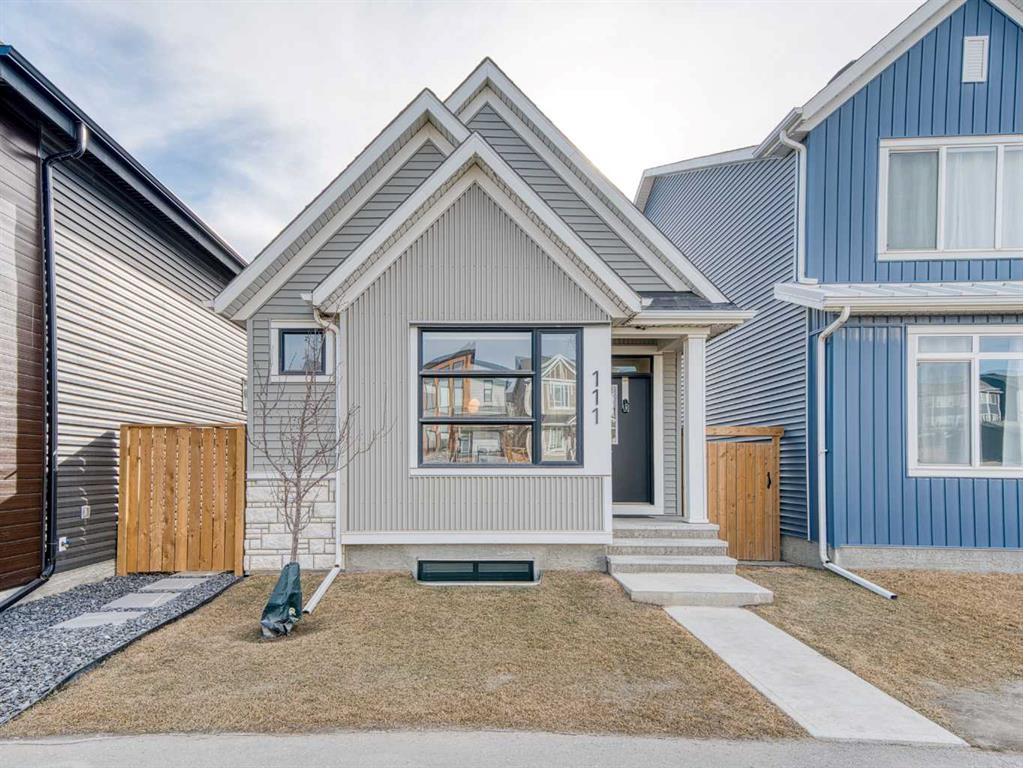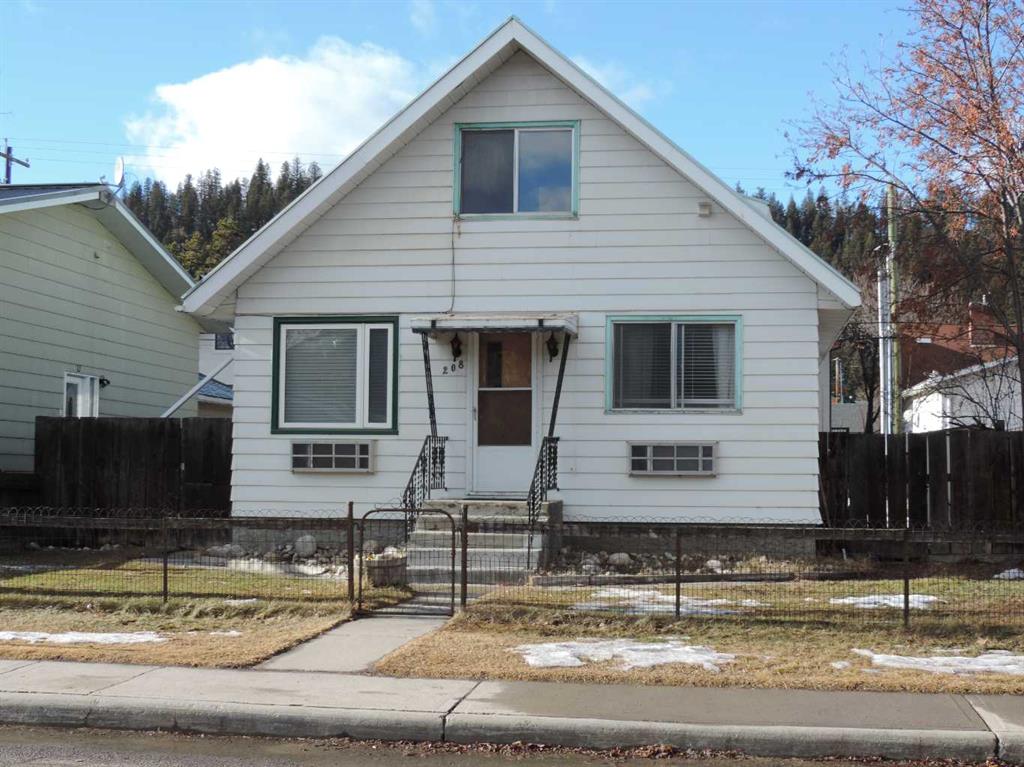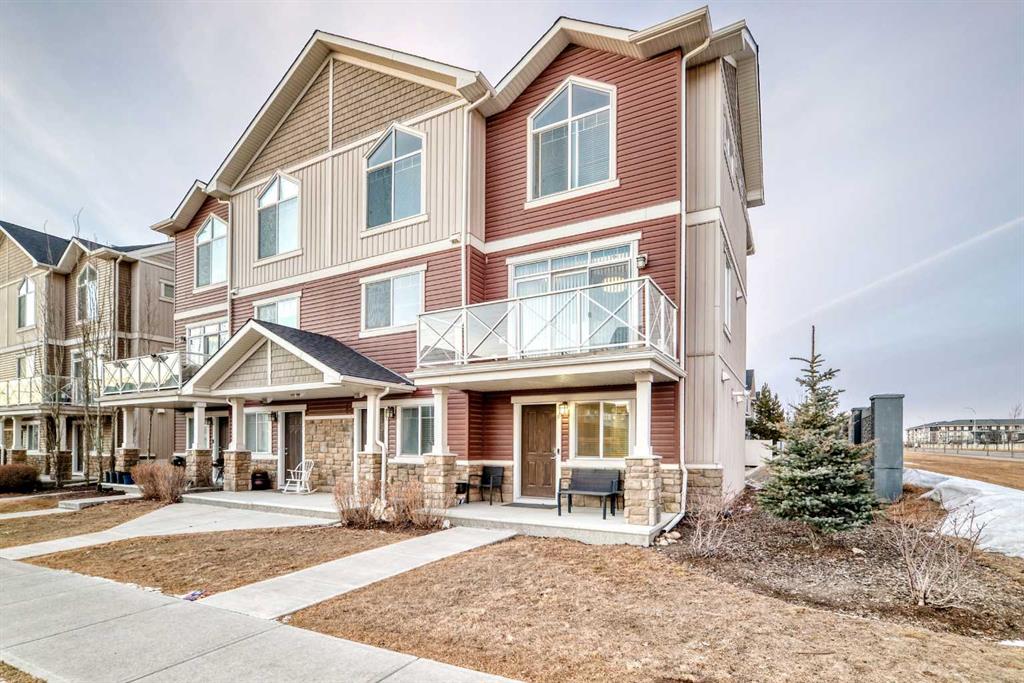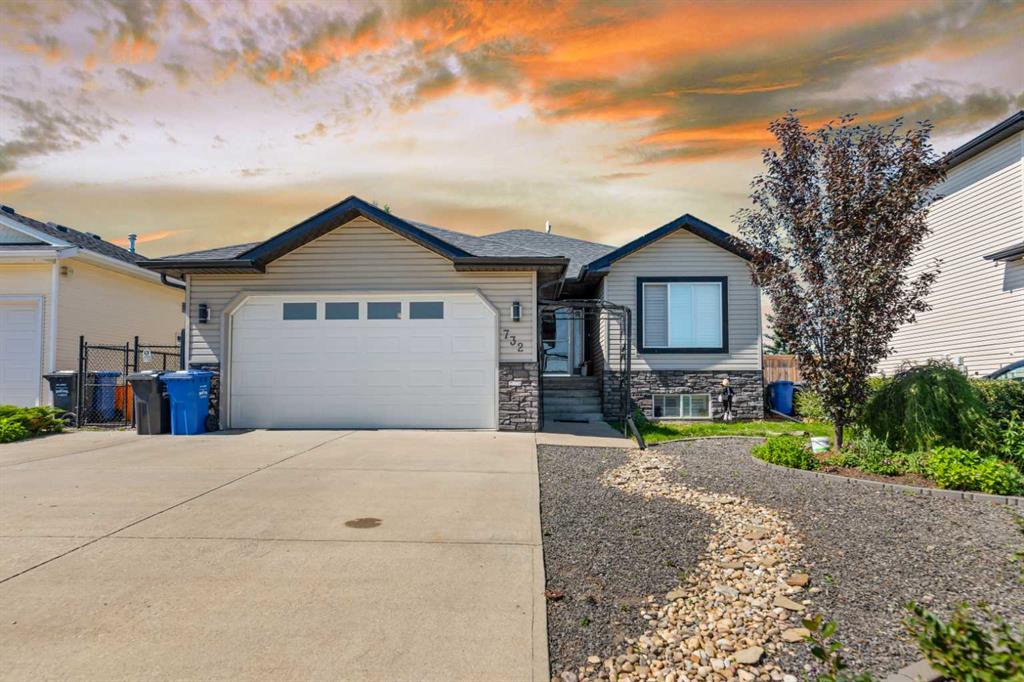111 Haskayne Drive NW, Calgary || $700,000
***OPEN HOUSE SUNDAY, FEB 15 2pm to 4pm*** In Northwest Calgary\'s new Rockland Park community, this Morrison Homes bungalow offers easy maintenance without condo board rules, restrictions, or fees. Minimal exterior upkeep—just the city sidewalk, short front path, tiny lawn patch, and small driveway to the rear garage. Perfect for downsizers.
Offering over 1,954 sq. ft. of total living space, this 2022-built home features an open-concept main floor with vaulted ceilings from living room to kitchen and central air conditioning. Luxury vinyl plank flooring runs across the main level. The dining area sits adjacent to the kitchen, which has a quartz waterfall island with integrated sink and seating for four. The kitchen includes a stainless steel appliance package: gas cooktop, built-in oven, microwave, and dishwasher. Finishes continue into the primary bedroom with its ensuite bathroom featuring dual vanities on quartz countertops, hexagonal floor tile, glass-enclosed shower with dual fixtures, and soaker tub with tile surround. A large walk-in closet has built-in storage.
The fully developed basement has a family room and two additional bedrooms, one used as a home office. Stacked washer and dryer are in an enclosed laundry area with storage for cleaning supplies. The basement bathroom matches the primary ensuite with tiled bathtub/shower and quartz vanity.
The backyard has synthetic turf instead of grass. Steps from the back door is an oversized detached double garage, insulated and drywalled, with parking and storage space.
Built in 2022, this home is protected by the Alberta New Home Warranty Program\'s 5- and 10-year warranties, covering building envelope, structural components, distribution systems (plumbing, electrical, heating), and more for peace of mind.
Rockland Park owners enjoy exclusive lodge/park access (pool, hot tub, pickleball, playground, fire pit) plus proximity to Lynx Ridge Golf Course, walking paths, mountains, and highways. Schedule your showing today!
Listing Brokerage: REMAX Innovations










