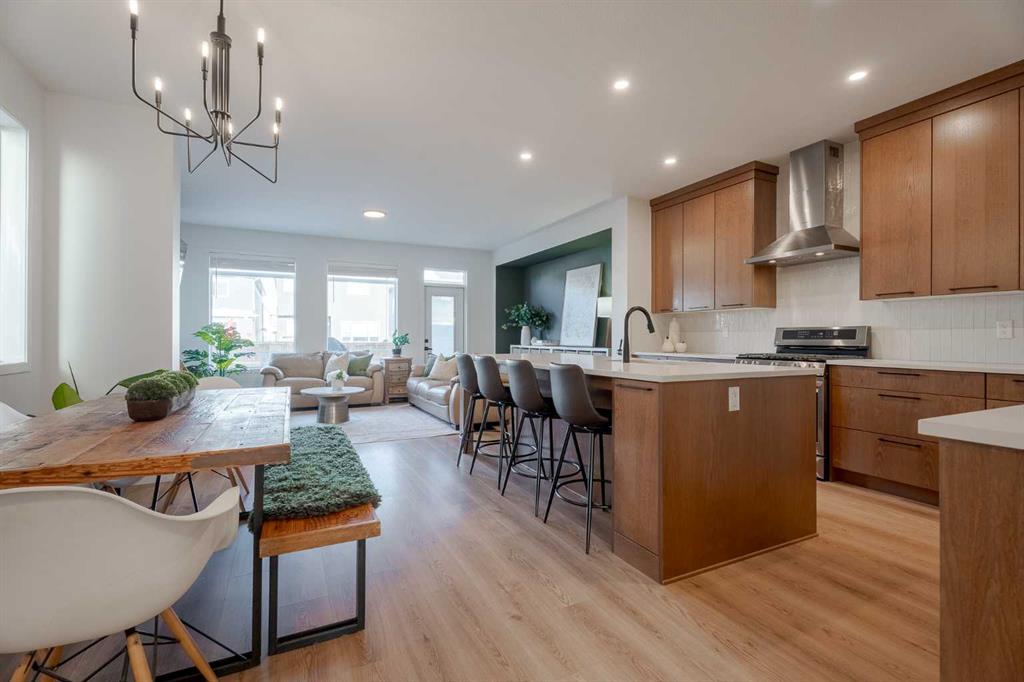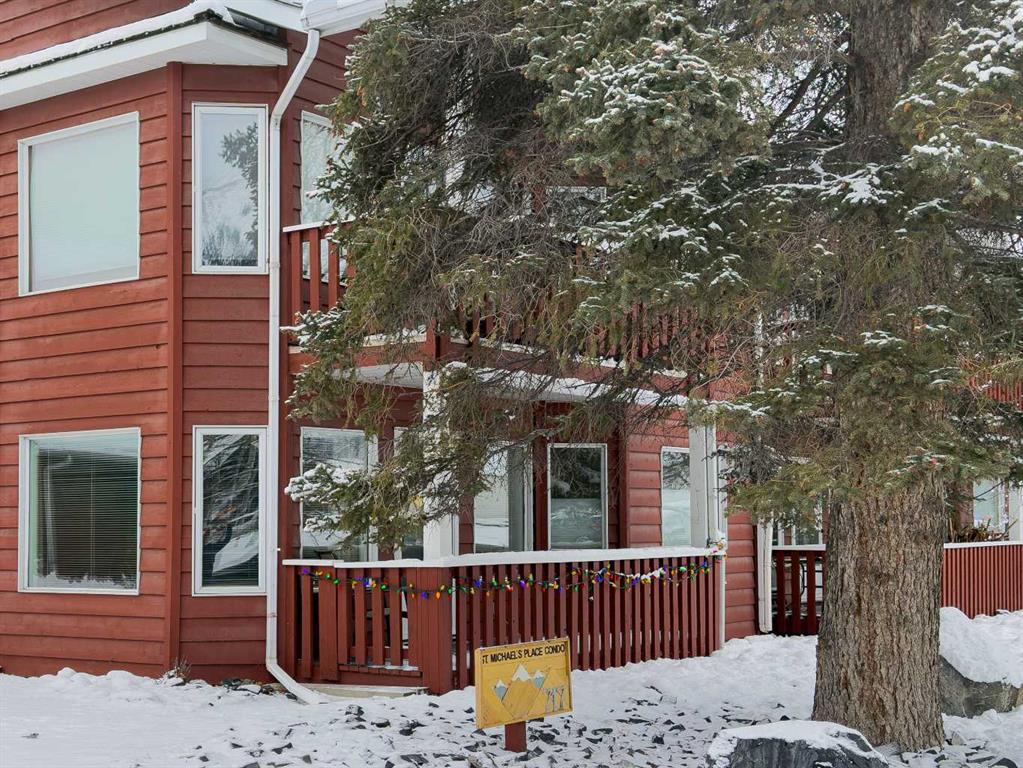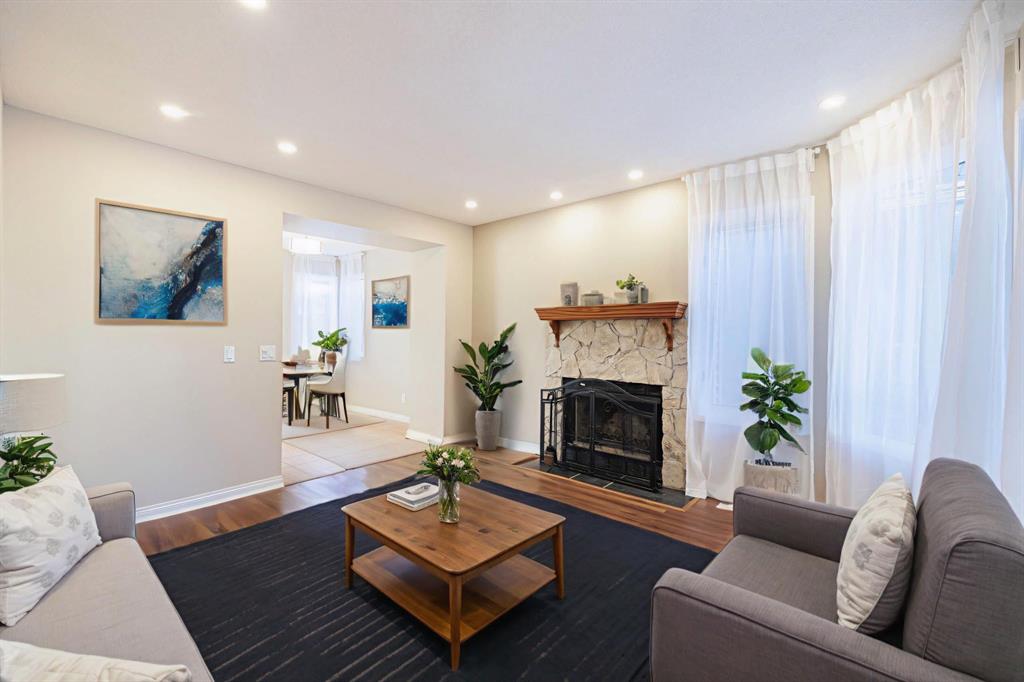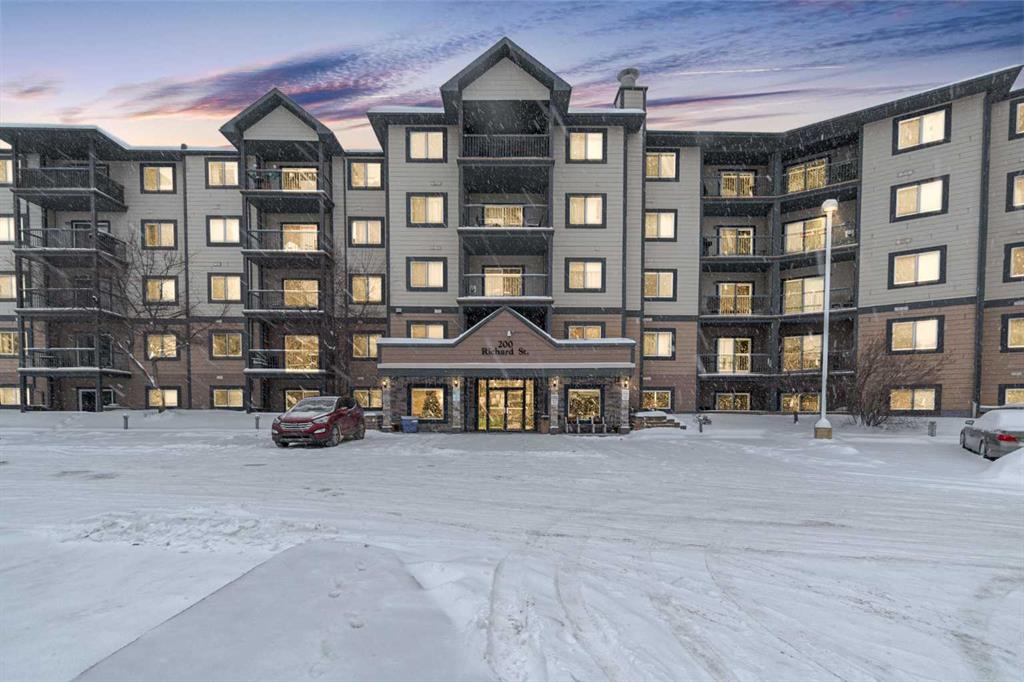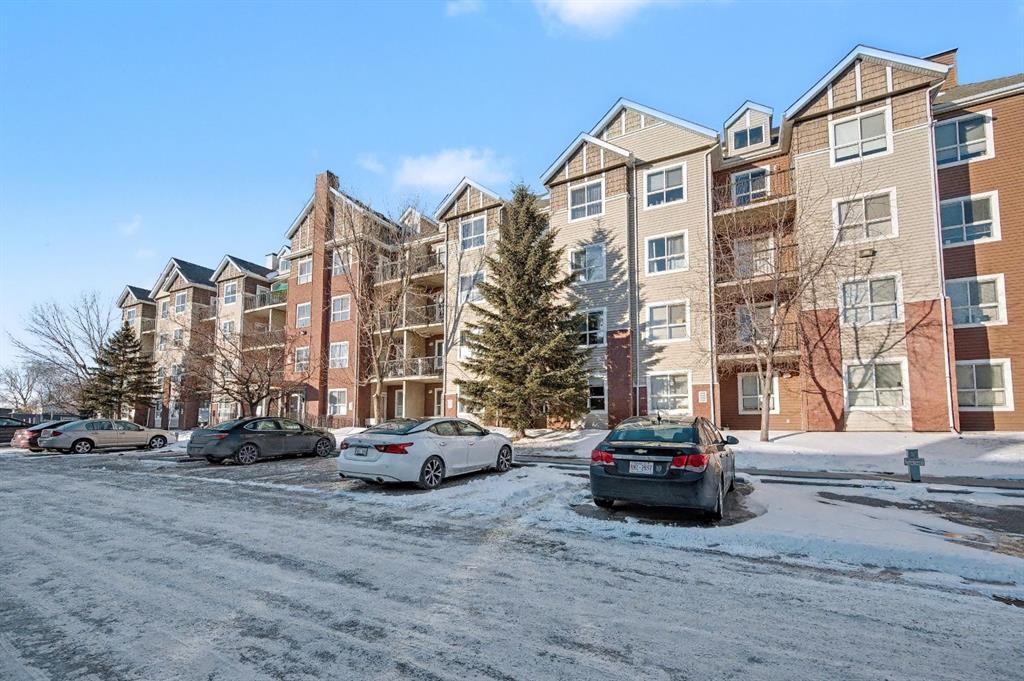159 Belmont Crescent SW, Calgary || $699,900
Welcome to an extraordinary residence in the prestigious southwest community of Belmont, where refined design and modern luxury converge. This newer, custom-built home is a masterclass in sophisticated living, thoughtfully curated with impeccable upgrades and meticulous attention to detail throughout, offering a truly elevated lifestyle. Upon entry, you are welcomed by an elegant, on-trend palette that beautifully complements the home’s timeless, earthy aesthetic. The stunning great room is anchored by upgraded wide-plank flooring and a striking 50-inch linear electric fireplace, complete with a bespoke oak mantel—an inviting focal point for intimate evenings and refined entertaining alike. The kitchen is nothing short of exceptional, designed to inspire both form and function. Highlights include a generous walk-in pantry with additional counter space, a show-stopping oversized island adorned with upgraded quartz countertops, and a custom designer backsplash. Floor-to-ceiling oak cabinetry, enhanced with additional drawers and storage, pairs seamlessly with premium appliances, including a gas range and counter-depth refrigerator, showcasing craftsmanship of enduring beauty. The main level is completed by a discreet and stylish powder room, ideal for guests. Upstairs, the private primary retreat is bathed in natural light and features a spacious walk-in closet and a spa-inspired ensuite with an oversized shower. Two additional well-appointed bedrooms share a beautifully designed family bathroom, offering comfort and elegance for family members or guests. The upper-level laundry room elevates everyday living with full-length hanging space and solid shelving, transforming routine tasks into a refined experience. The professionally designed lower level extends the home’s versatility, featuring a spacious family room—currently staged as a private gym—along with a four-piece bathroom and a fourth bedroom, perfect for guests or extended family. Thoughtfully upgraded lighting throughout the home creates a warm, inviting ambiance, enhancing every space. Outside, the fully landscaped yard adds exceptional curb appeal and provides a welcoming outdoor setting ideal for entertaining and relaxation. Set within the sought-after Belmont community, this home offers an unparalleled lifestyle defined by contemporary design, functional elegance, and a strong sense of community. Residents enjoy scenic pathways, playgrounds, a forthcoming outdoor shopping centre, future recreation facilities, a library, and convenient access to major roadways including Macleod Trail and Stoney Trail—ensuring effortless travel to downtown Calgary and the Rocky Mountains. This is a rare opportunity to claim a truly luxurious haven in one of Calgary’s most exciting new communities.
Listing Brokerage: Sotheby's International Realty Canada










