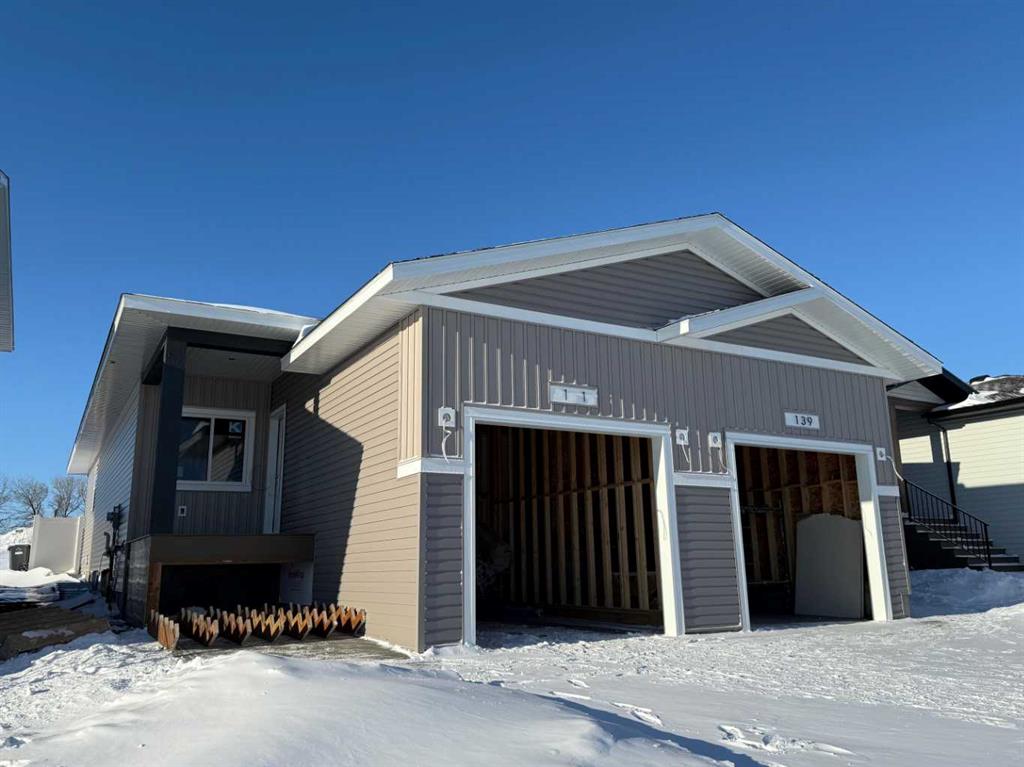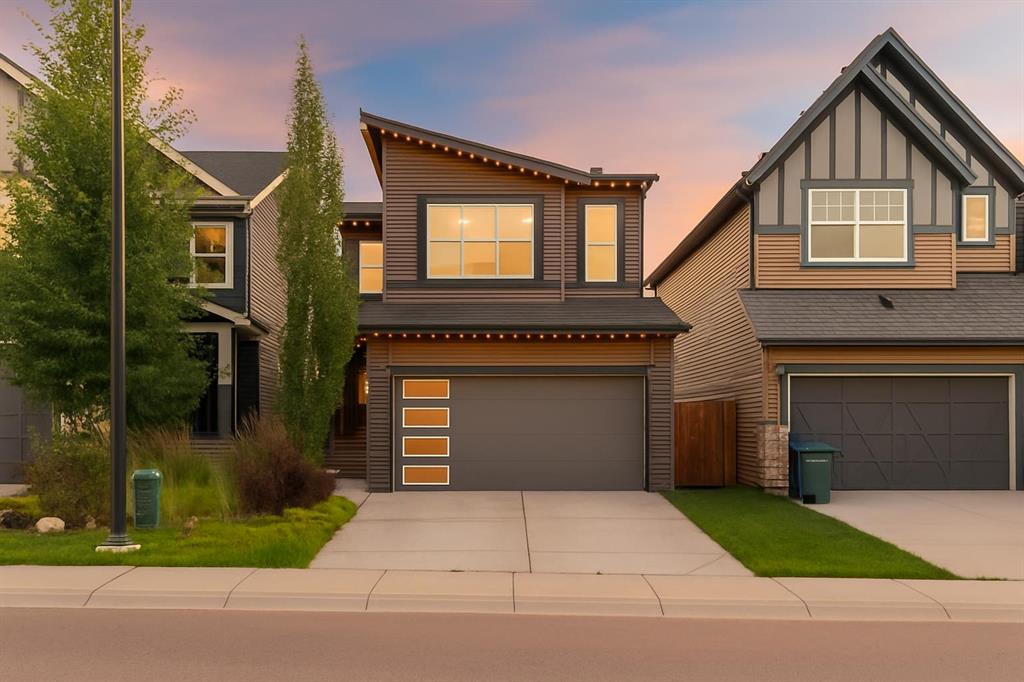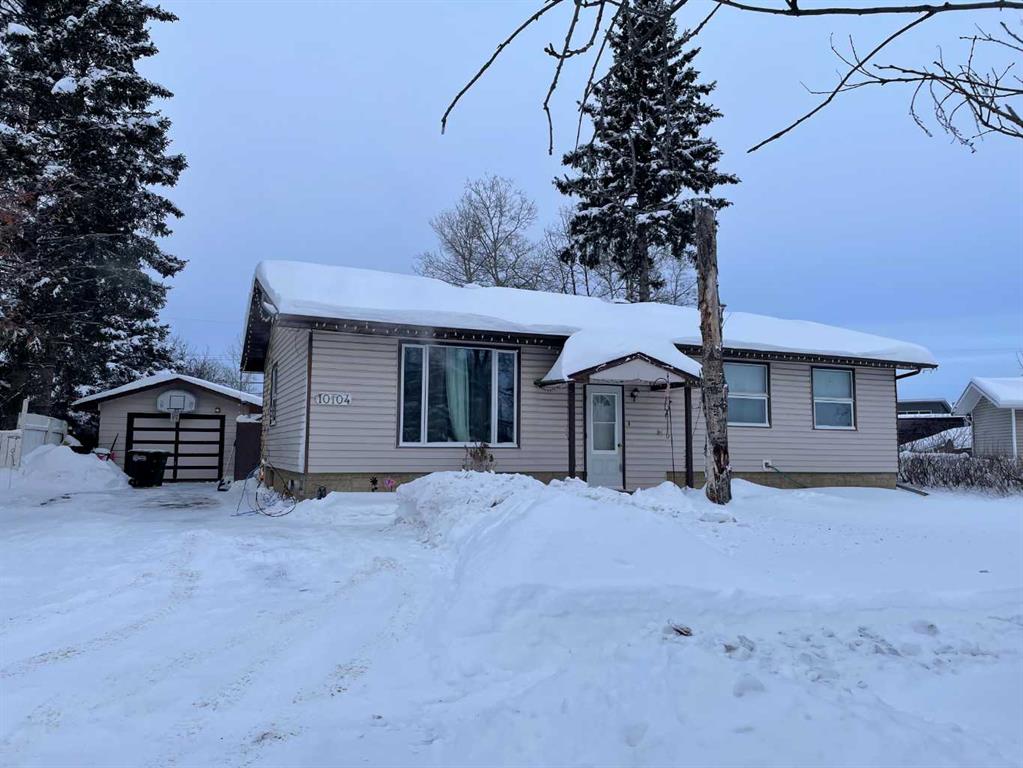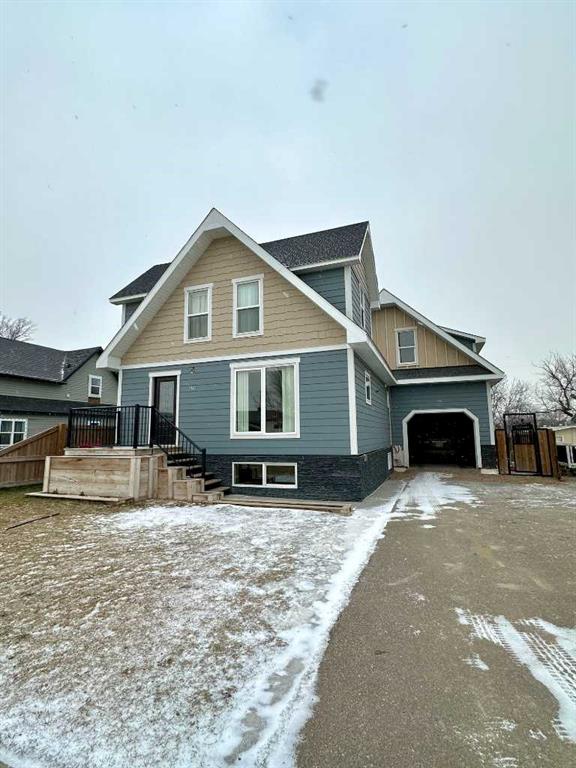141 Gray Close , Sylvan Lake || $399,900
Brand new bungalow with an attached garage and main floor laundry, this thoughtfully designed home delivers effortless comfort and style, perfect for downsizers or anyone seeking low-maintenance living. The open-concept main floor features 9-foot ceilings and durable vinyl plank flooring through the living, dining, and hallway areas. Large west-facing windows fill the living room with light and offer tranquil views over greenspace and a future school site. The chef-inspired kitchen is a showstopper with a center island, corner pantry, soft-close cabinetry, under-cabinet lighting, a granite sil sink, and upgraded stainless steel appliances. The primary suite is a private retreat with plush carpeting, a walk-in closet, and a spa-like ensuite featuring double sinks and a glass-enclosed shower. Main floor laundry and a convenient powder room for guests add to the ease of everyday living. Downstairs has 9 ft ceilings, is ready for future development with potential for family room 2 more bedrooms, a full 4-piece bathroom, and plenty of storage. Additional features include a high-efficiency furnace, hot water tank, concrete driveway and sidewalk, and black dirt in the rear yard ready for your personal touch. Enjoy the peace of Grayhawk while being close to Sylvan Lake’s recreation, amenities, and nature trails. Start planning your move now—this brand-new, bungalow in Sylvan Lake’s sought-after Grayhawk community will be ready for you in Spring 2026! GST is included with rebate to the builder, and the comprehensive New Home Warranty offers added peace of mind **Pictures are not exactly the same
Listing Brokerage: RCR - Royal Carpet Realty Ltd.




















